137 Foto di case e interni

Living room with painted paneled wall with concealed storage & television. Fireplace with black firebrick & custom hand-carved limestone mantel. Custom distressed arched, heavy timber trusses and tongue & groove ceiling. Walls are plaster. View to the kitchen beyond through the breakfast bar at the kitchen pass-through.
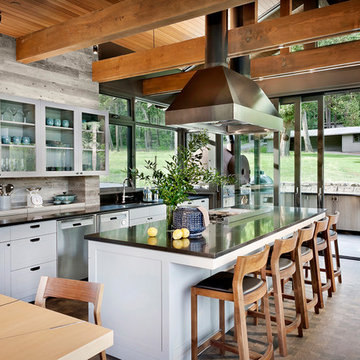
Modern Rustic Kitchen leads to Exterior Kitchen with Nanawall System.
Foto di una grande cucina stile rurale con lavello sottopiano, ante in stile shaker, ante bianche, top in granito, paraspruzzi beige, elettrodomestici in acciaio inossidabile, parquet scuro, top nero e pavimento marrone
Foto di una grande cucina stile rurale con lavello sottopiano, ante in stile shaker, ante bianche, top in granito, paraspruzzi beige, elettrodomestici in acciaio inossidabile, parquet scuro, top nero e pavimento marrone
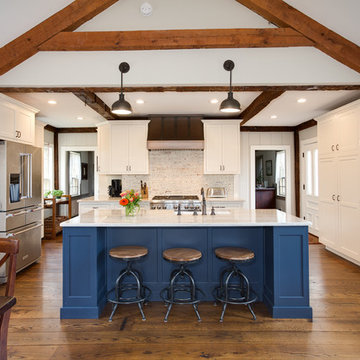
Tony Chabot - photographer
Pellinen Builders - general contractors
Esempio di una grande cucina country con ante bianche, top in quarzite, paraspruzzi bianco, paraspruzzi in mattoni, elettrodomestici in acciaio inossidabile, pavimento in legno massello medio, ante in stile shaker e pavimento marrone
Esempio di una grande cucina country con ante bianche, top in quarzite, paraspruzzi bianco, paraspruzzi in mattoni, elettrodomestici in acciaio inossidabile, pavimento in legno massello medio, ante in stile shaker e pavimento marrone

Extra large wood burning fireplace with stone surfaced chimney compliments the dramatic living space emphasized by heavy use of timber frame and over 20ft of high ceiling.
*illustrated images are from participated project while working with: Openspace Architecture Inc.

White Oak
© Carolina Timberworks
Idee per un soggiorno stile rurale di medie dimensioni e aperto con pareti bianche, moquette, camino classico, nessuna TV e sala formale
Idee per un soggiorno stile rurale di medie dimensioni e aperto con pareti bianche, moquette, camino classico, nessuna TV e sala formale

The Pearl is a Contemporary styled Florida Tropical home. The Pearl was designed and built by Josh Wynne Construction. The design was a reflection of the unusually shaped lot which is quite pie shaped. This green home is expected to achieve the LEED Platinum rating and is certified Energy Star, FGBC Platinum and FPL BuildSmart. Photos by Ryan Gamma

The great room walls are filled with glass doors and transom windows, providing maximum natural light and views of the pond and the meadow.
Photographer: Daniel Contelmo Jr.

Warmth, ease and an uplifting sense of unlimited possibility course through the heart of this award-winning sunroom. Artful furniture selections, whose curvilinear lines gracefully juxtapose the strong geometric lines of trusses and beams, reflect a measured study of shapes and materials that intermingle impeccably amidst the neutral color palette brushed with celebrations of coral, master millwork and luxurious appointments with an eye to comfort such as radiant-heated slate flooring and gorgeously reclaimed wood. Combining English, Spanish and fresh modern elements, this sunroom offers captivating views and easy access to the outside dining area, serving both form and function with inspiring gusto. To top it all off, a double-height ceiling with recessed LED lighting, which seems at times to be the only thing tethering this airy expression of beauty and elegance from lifting directly into the sky. Peter Rymwid

Jeff Roberts Imaging
Esempio di una cucina stile rurale di medie dimensioni con ante in stile shaker, ante blu, top in saponaria, elettrodomestici da incasso, nessuna isola, pavimento marrone, paraspruzzi a finestra e parquet scuro
Esempio di una cucina stile rurale di medie dimensioni con ante in stile shaker, ante blu, top in saponaria, elettrodomestici da incasso, nessuna isola, pavimento marrone, paraspruzzi a finestra e parquet scuro
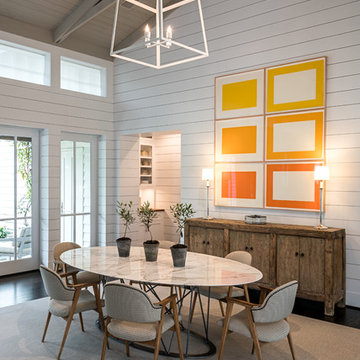
Peter Molick Photography
Immagine di una grande sala da pranzo country chiusa con pareti bianche e parquet scuro
Immagine di una grande sala da pranzo country chiusa con pareti bianche e parquet scuro
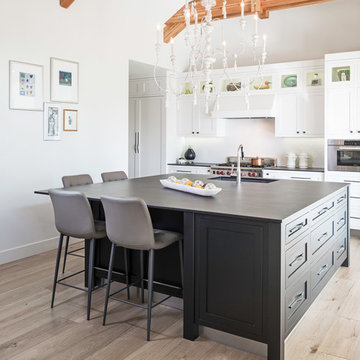
This amazing hardwood is build for the most challenging of climates! Although available in 6" 7"& 8" wide planks as seen here, the meticulous construction provides excellent dimensional stability and a durable surface that easily stands up to normal wear while offering an exquisite finish.
With the large open layout in this home, the soft tones and wide planks really help to warm the space up and add just enough coziness to keep this expansive space from feeling industrial or clinical. Great blend on tone and texture!
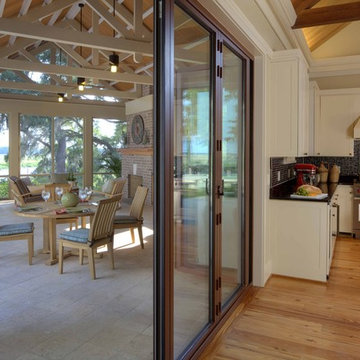
Idee per una grande cucina stile rurale con elettrodomestici in acciaio inossidabile, ante in stile shaker, ante bianche, paraspruzzi nero, paraspruzzi con piastrelle a mosaico, lavello sottopiano, top in granito, pavimento in legno massello medio e struttura in muratura

Today’s Vintage Farmhouse by KCS Estates is the perfect pairing of the elegance of simpler times with the sophistication of today’s design sensibility.
Nestled in Homestead Valley this home, located at 411 Montford Ave Mill Valley CA, is 3,383 square feet with 4 bedrooms and 3.5 bathrooms. And features a great room with vaulted, open truss ceilings, chef’s kitchen, private master suite, office, spacious family room, and lawn area. All designed with a timeless grace that instantly feels like home. A natural oak Dutch door leads to the warm and inviting great room featuring vaulted open truss ceilings flanked by a white-washed grey brick fireplace and chef’s kitchen with an over sized island.
The Farmhouse’s sliding doors lead out to the generously sized upper porch with a steel fire pit ideal for casual outdoor living. And it provides expansive views of the natural beauty surrounding the house. An elegant master suite and private home office complete the main living level.
411 Montford Ave Mill Valley CA
Presented by Melissa Crawford
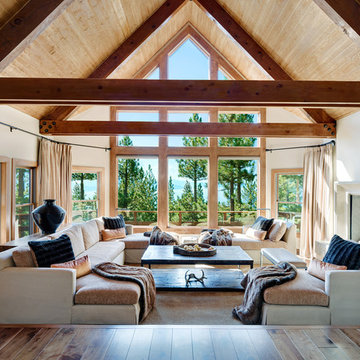
Foto di un ampio soggiorno chic aperto con camino classico, pareti bianche, parquet scuro, cornice del camino in intonaco, nessuna TV e pavimento marrone

This project was part of Channel Nine's 2019 TV program 'Love Shack' where LTKI collaborated with homeowners and renovation specialists Deanne & Darren Jolly. The 'Love Shack' is situated in the beautiful coastal town of Fingal on Victoria's Mornington Peninsula. Dea & Darren transformed a small and dated 3 bedroom 'shack' into a stunning family home with a significant extension and redesign of the whole property. Let's Talk Kitchens & Interiors' Managing Director Rex Hirst was engaged to design and build all of the cabinetry for the project including kitchen, scullery, mudroom, laundry, bathroom vanities, entertainment units, master walk-in-robe and wardrobes. We think the combination of Dea's honed eye for colour and style and Rex's skills in spatial planning and Interior Design have culminated in a truly spectacular family home. Designer: Rex Hirst Photography By: Tim Turner
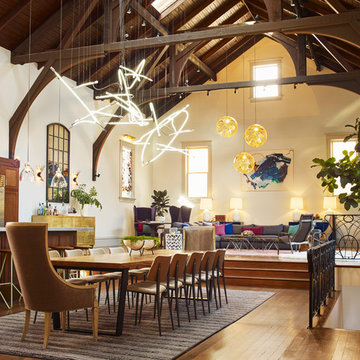
The expansive common spaces include a 15' long dining table, open kitchen and living room with multiple seating areas. One of our favorite components of this project was the lighting, especially the custom neon chandelier we partnered and designed with a local neon artist. Suspended from the grand 30' vaulted ceilings, the tubular light sculpture floats effortlessly above the expansive dining table.
Clinton Perry Photography
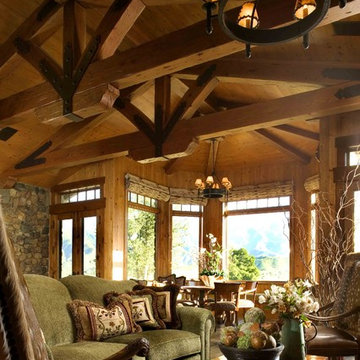
Open beamed ceiling in this new mountain ranch. This is a real working cattle ranch. The rustic beams are handscraped with hand wrought iron straps, custom made for these beams. Ceilings are covered in pine planks, aged with glaze to look old. Soft green comfortable chenille sofas are custom made for the space, as is all the other handscraped furniture. Custom made handwrought iron lighting.
This rustic working walnut ranch in the mountains features natural wood beams, real stone fireplaces with wrought iron screen doors, antiques made into furniture pieces, and a tree trunk bed. All wrought iron lighting, hand scraped wood cabinets, exposed trusses and wood ceilings give this ranch house a warm, comfortable feel. The powder room shows a wrap around mosaic wainscot of local wildflowers in marble mosaics, the master bath has natural reed and heron tile, reflecting the outdoors right out the windows of this beautiful craftman type home. The kitchen is designed around a custom hand hammered copper hood, and the family room's large TV is hidden behind a roll up painting. Since this is a working farm, their is a fruit room, a small kitchen especially for cleaning the fruit, with an extra thick piece of eucalyptus for the counter top.
Project Location: Santa Barbara, California. Project designed by Maraya Interior Design. From their beautiful resort town of Ojai, they serve clients in Montecito, Hope Ranch, Malibu, Westlake and Calabasas, across the tri-county areas of Santa Barbara, Ventura and Los Angeles, south to Hidden Hills- north through Solvang and more.
Project Location: Santa Barbara, California. Project designed by Maraya Interior Design. From their beautiful resort town of Ojai, they serve clients in Montecito, Hope Ranch, Malibu, Westlake and Calabasas, across the tri-county areas of Santa Barbara, Ventura and Los Angeles, south to Hidden Hills- north through Solvang and more.
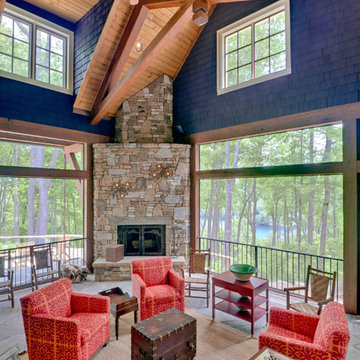
Jeff Miller
Esempio di un grande portico rustico nel cortile laterale con un focolare, pavimentazioni in pietra naturale e un tetto a sbalzo
Esempio di un grande portico rustico nel cortile laterale con un focolare, pavimentazioni in pietra naturale e un tetto a sbalzo
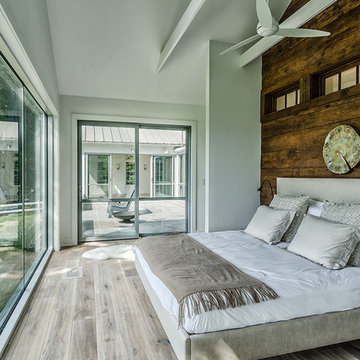
Jim Fuhrmann, Beinfield Architecture PC
Foto di una camera da letto country di medie dimensioni con pareti bianche e parquet chiaro
Foto di una camera da letto country di medie dimensioni con pareti bianche e parquet chiaro
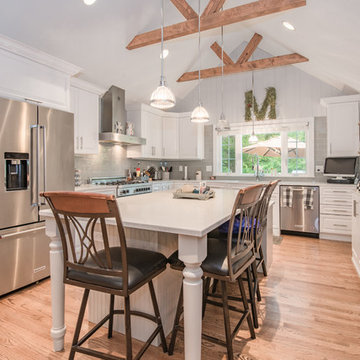
Matthew D'Alto Photography & Design
Foto di una cucina country di medie dimensioni con lavello a vasca singola, ante con bugna sagomata, ante bianche, top in granito, paraspruzzi grigio, paraspruzzi con piastrelle in ceramica, elettrodomestici in acciaio inossidabile, pavimento marrone, pavimento in legno massello medio e top bianco
Foto di una cucina country di medie dimensioni con lavello a vasca singola, ante con bugna sagomata, ante bianche, top in granito, paraspruzzi grigio, paraspruzzi con piastrelle in ceramica, elettrodomestici in acciaio inossidabile, pavimento marrone, pavimento in legno massello medio e top bianco
137 Foto di case e interni
1

















