221 Foto di case e interni

This living room renovation features a transitional style with a nod towards Tudor decor. The living room has to serve multiple purposes for the family, including entertaining space, family-together time, and even game-time for the kids. So beautiful case pieces were chosen to house games and toys, the TV was concealed in a custom built-in cabinet and a stylish yet durable round hammered brass coffee table was chosen to stand up to life with children. This room is both functional and gorgeous! Curated Nest Interiors is the only Westchester, Brooklyn & NYC full-service interior design firm specializing in family lifestyle design & decor.

Reed Brown Photography
Immagine della villa bianca classica a due piani con tetto a capanna e copertura a scandole
Immagine della villa bianca classica a due piani con tetto a capanna e copertura a scandole
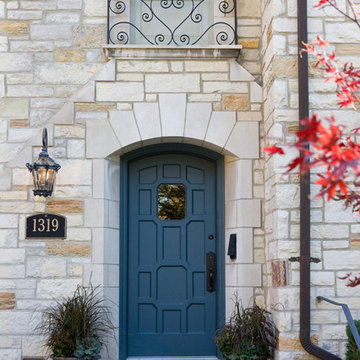
Original front entry to the home. The refrigerator and pantry doors in the kitchen were styled to match the original door. Leslie Schwartz Photography.
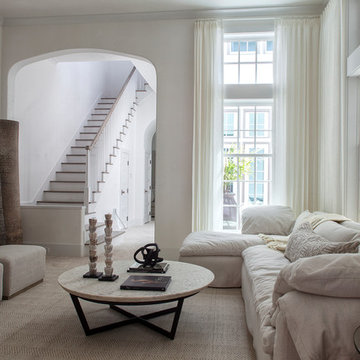
Esempio di un soggiorno tradizionale di medie dimensioni e chiuso con pareti bianche, moquette, pavimento beige, nessun camino e nessuna TV
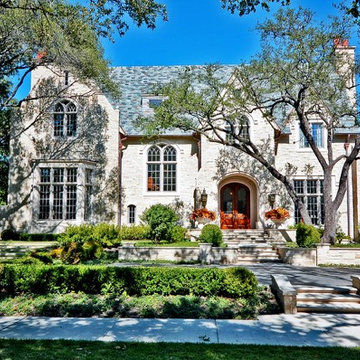
Ispirazione per la villa grande beige classica a due piani con rivestimento in pietra, tetto a capanna e copertura a scandole
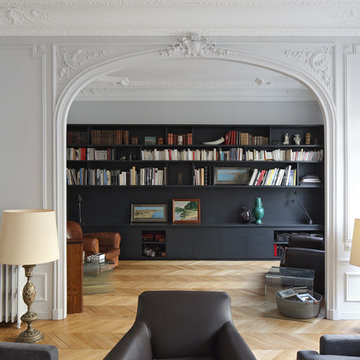
Du grand salon vers la bibliothèque,
Crédits photo: Agnès Clotis
Immagine di un grande soggiorno minimal aperto con libreria, pareti bianche, parquet chiaro, camino classico e TV autoportante
Immagine di un grande soggiorno minimal aperto con libreria, pareti bianche, parquet chiaro, camino classico e TV autoportante
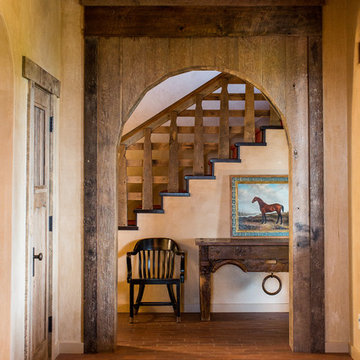
James Hall Photography
Light fixture by Paul Ferrante; railing custom by Justrich Design
Esempio di un grande ingresso stile americano con pareti beige e pavimento in mattoni
Esempio di un grande ingresso stile americano con pareti beige e pavimento in mattoni
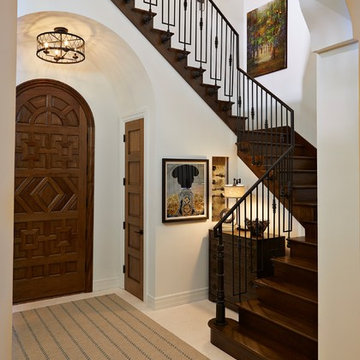
Immagine di un ingresso mediterraneo di medie dimensioni con pareti bianche, una porta singola, una porta in legno bruno, pavimento beige e pavimento con piastrelle in ceramica

Living room with painted paneled wall with concealed storage & television. Fireplace with black firebrick & custom hand-carved limestone mantel. Custom distressed arched, heavy timber trusses and tongue & groove ceiling. Walls are plaster. View to the kitchen beyond through the breakfast bar at the kitchen pass-through.
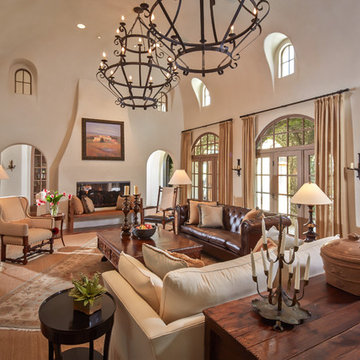
Photographer: Steve Chenn
Ispirazione per un soggiorno mediterraneo di medie dimensioni e chiuso con camino bifacciale, pavimento in terracotta, sala formale, pareti beige, cornice del camino in intonaco, nessuna TV e pavimento rosso
Ispirazione per un soggiorno mediterraneo di medie dimensioni e chiuso con camino bifacciale, pavimento in terracotta, sala formale, pareti beige, cornice del camino in intonaco, nessuna TV e pavimento rosso
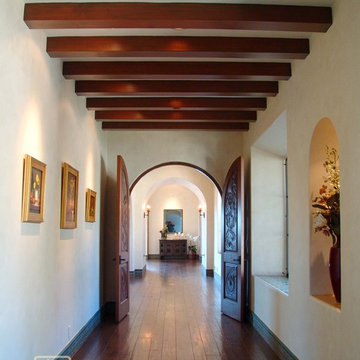
Custom designed and handcarved doors with walnut handscraped flooring made especially for this home. Beams in the hall ceiling, with arches. Dunn Edwards Paint color Rice Bowl. Malibu tile base, handmade and painted. Light painted walls with dark wood flooring.
Malibu Tile is dominant in this luxury home overlooking the Ojai Valley. Exposed beam ceilings of old scraped wood, trusses with planked ceilings and wrought iron stair cases with tiled risers. Arches are everywhere, from the master bath to the bedroom bed niches to the carved wood doors. Thick plaster walls with deep niches and thick window sills give a cool look to this old Spanish home in the warm, dry climate. Wrought iron lighting and limestone floors, along with gold leaf walls and murals. Project Location: Ojai, California. Project designed by Maraya Interior Design. From their beautiful resort town of Ojai, they serve clients in Montecito, Hope Ranch, Malibu, Westlake and Calabasas, across the tri-county areas of Santa Barbara, Ventura and Los Angeles, south to Hidden Hills- north through Solvang and more.
Bob Easton Architect
Stan Tenpenny, Contractor
Bob Easton Architect,
Stan Tenpenny contractor,
photo by Dina Pielaet
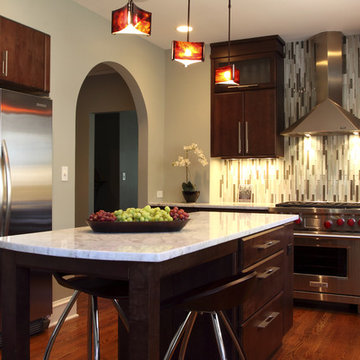
This once vintage, now modern, Evanston kitchen features dramatic contrast and visual interest. The vertical backsplash tile and stainless steel range hood chimney adds visual height to the kitchen as well as the tall cabinetry. The kitchen island not only provides ample storage, but additional countertop space and a eat-in kitchen seating. To see more of this award winning Normandy Remodeling kitchen, click here: To see more on this award winning Normandy Remodeling Kitchen, click here: http://www.normandyremodeling.com/blog/modern-kitchen-remodel-for-vintage-evanston-home
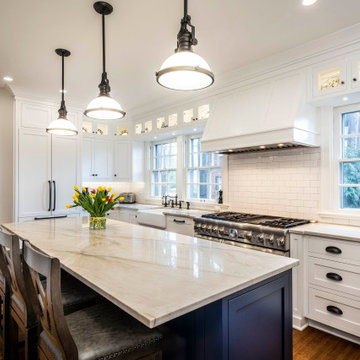
Our homeowners purchased this home for its excellent location and great bones. They were desirous of returning it to the era of it’s time while updating and modernizing it with the elegance it deserved. To add to our challenges, they were living out of the country during our design and renovation, making for great communications utilizing modern technology to ensure we could deliver what they hoped to achieve. We opened some space in the kitchen to create an updated and more functional kitchen for this active family, relocating appliances for efficiency, adding an island and relocating a chimney. We had structural challenges with the sagging hardwood floors, which required us to reframe floor systems, and while we were at it, we antique finished the hardwoods reminiscent of the 1940’s. We added wainscoting in the dining room and entry stair hallway to enhance the old-world look and added some arched openings to match other areas of the home. We also added custom moldings to the fireplace wall to allow it to shine as a focal point in the space, utilizing restored antique light fixtures. The finished result is stunning and truly honors the integrity of the original time period of this home.
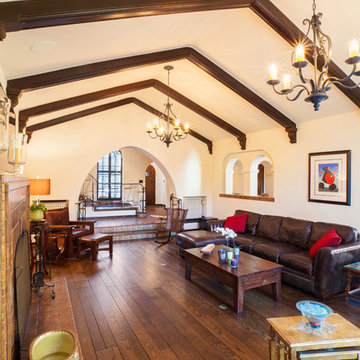
Joe Nuess Photography
Foto di un grande soggiorno mediterraneo aperto con cornice del camino piastrellata, pavimento in legno massello medio, camino classico, nessuna TV, pareti beige e pavimento marrone
Foto di un grande soggiorno mediterraneo aperto con cornice del camino piastrellata, pavimento in legno massello medio, camino classico, nessuna TV, pareti beige e pavimento marrone
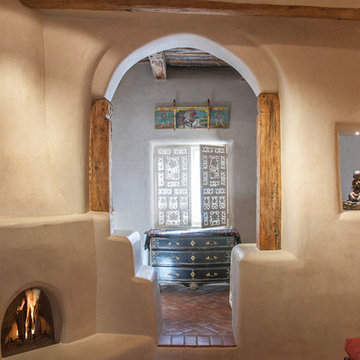
Esempio di una grande camera matrimoniale mediterranea con pareti beige, pavimento in mattoni, nessun camino e pavimento rosso
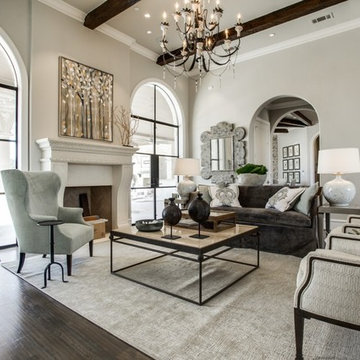
Immagine di un grande soggiorno tradizionale aperto con pareti beige, parquet scuro, camino classico, pavimento marrone, sala formale, cornice del camino in pietra e nessuna TV
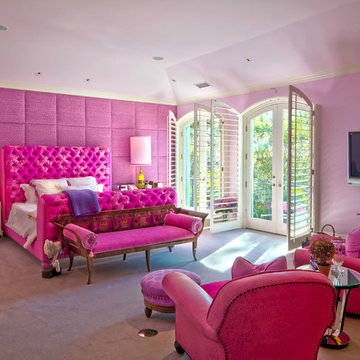
Ispirazione per una grande camera matrimoniale bohémian con pareti rosa, moquette, nessun camino e pavimento grigio
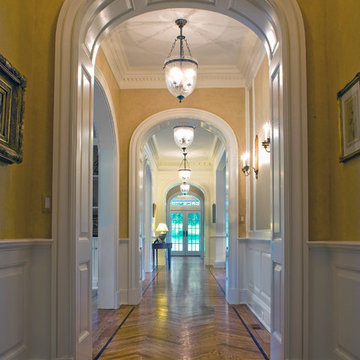
Idee per un grande ingresso o corridoio tradizionale con pareti gialle e parquet chiaro

Ispirazione per un grande soggiorno chiuso con pareti bianche, parquet scuro, camino classico, cornice del camino in pietra, pavimento marrone e soffitto a cassettoni
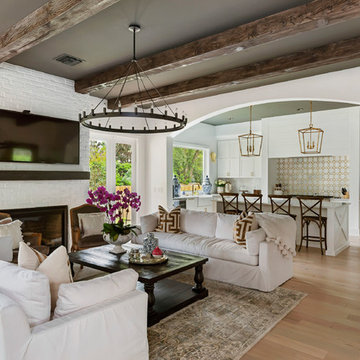
Esempio di un grande soggiorno classico aperto con camino classico, cornice del camino in mattoni, TV a parete, pareti bianche, parquet chiaro e pavimento beige
221 Foto di case e interni
2

















