277 Foto di case e interni
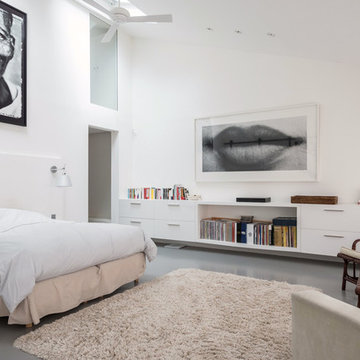
Foto di una grande camera matrimoniale design con pareti bianche, pavimento in cemento, pavimento grigio e nessun camino
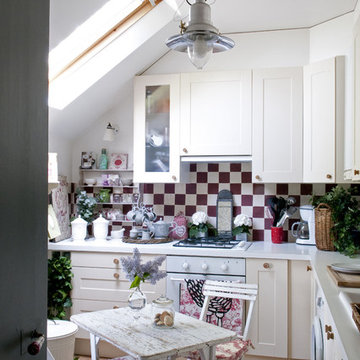
Ispirazione per una piccola cucina shabby-chic style con lavello da incasso, ante in stile shaker, ante bianche, paraspruzzi multicolore e elettrodomestici bianchi
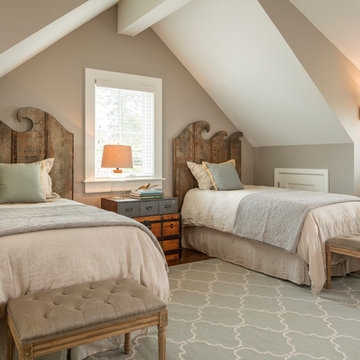
Twin wood headboards with a custom designed wave shape atop a Jaipur area rug are the centerpiece of this children's room. The trunk that acts as a bedside chest is the owner's own piece.
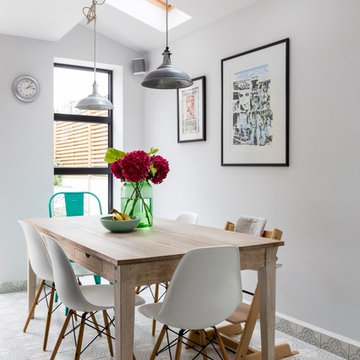
The rear of the property has been extended to the side and opened up into the garden with aluminium French doors with traditional divisions.
The kitchen is Italian, with recessed metal handles and a light coloured marble worktop, which encompasses the freestanding kitchen island on three sides. The fronts have been painted in a Farrow and Ball colour.
The floor tiles are hand made, on top of underfloor heating.
Two Velux windows give additional light to the side extension roof.
Photography by Chris Snook
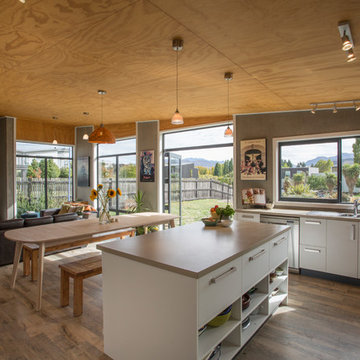
Photo credit: Graham Warman Photography.
Idee per una piccola cucina contemporanea con lavello da incasso, ante lisce, ante bianche, parquet scuro, pavimento marrone, top in laminato, elettrodomestici in acciaio inossidabile e top beige
Idee per una piccola cucina contemporanea con lavello da incasso, ante lisce, ante bianche, parquet scuro, pavimento marrone, top in laminato, elettrodomestici in acciaio inossidabile e top beige

This kitchen took a tired, 80’s builder kitchen and revamped it into a personalized gathering space for our wonderful client. The existing space was split up by the dated configuration of eat-in kitchen table area to one side and cramped workspace on the other. It didn’t just under-serve our client’s needs; it flat out discouraged them from using the space. Our client desired an open kitchen with a central gathering space where family and friends could connect. To open things up, we removed the half wall separating the kitchen from the dining room and the wall that blocked sight lines to the family room and created a narrow hallway to the kitchen. The old oak cabinets weren't maximizing storage and were dated and dark. We used Waypoint Living Spaces cabinets in linen white to brighten up the room. On the east wall, we created a hutch-like stack that features an appliance garage that keeps often used countertop appliance on hand but out of sight. The hutch also acts as a transition from the cooking zone to the coffee and wine area. We eliminated the north window that looked onto the entry walkway and activated this wall as storage with refrigerator enclosure and pantry. We opted to leave the east window as-is and incorporated it into the new kitchen layout by creating a window well for growing plants and herbs. The countertops are Pental Quartz in Carrara. The sleek cabinet hardware is from our friends at Amerock in a gorgeous satin champagne bronze. One of the most striking features in the space is the pattern encaustic tile from Tile Shop. The pop of blue in the backsplash adds personality and contrast to the champagne accents. The reclaimed wood cladding surrounding the large east-facing window introduces a quintessential Colorado vibe, and the natural texture balances the crisp white cabinetry and geometric patterned tile. Minimalist modern lighting fixtures from Mitzi by Hudson Valley Lighting provide task lighting over the sink and at the wine/ coffee station. The visual lightness of the sink pendants maintains the openness and visual connection between the kitchen and dining room. Together the elements make for a sophisticated yet casual vibe-- a comfortable chic kitchen. We love the way this space turned out and are so happy that our clients now have such a bright and welcoming gathering space as the heart of their home!
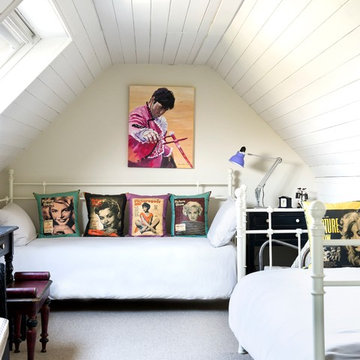
Photo: Colin Poole www.photoword.co.uk
Immagine di una piccola e In mansarda camera degli ospiti eclettica con pareti bianche, moquette e nessun camino
Immagine di una piccola e In mansarda camera degli ospiti eclettica con pareti bianche, moquette e nessun camino
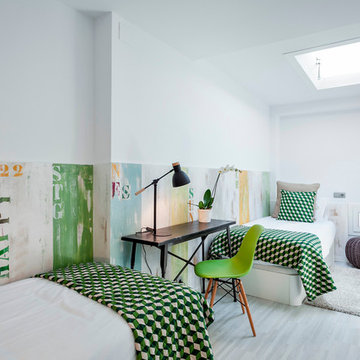
Idee per una camera degli ospiti design di medie dimensioni con pareti bianche, parquet chiaro e nessun camino
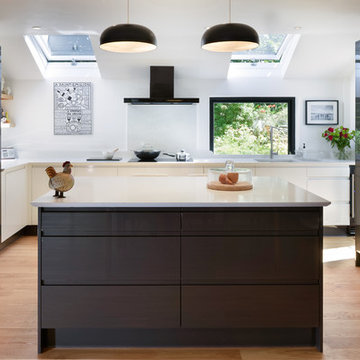
Mandy Donneky
Idee per una grande cucina design con ante grigie, top in granito, paraspruzzi bianco, top bianco, elettrodomestici da incasso, pavimento marrone, lavello sottopiano, ante lisce e pavimento in legno massello medio
Idee per una grande cucina design con ante grigie, top in granito, paraspruzzi bianco, top bianco, elettrodomestici da incasso, pavimento marrone, lavello sottopiano, ante lisce e pavimento in legno massello medio
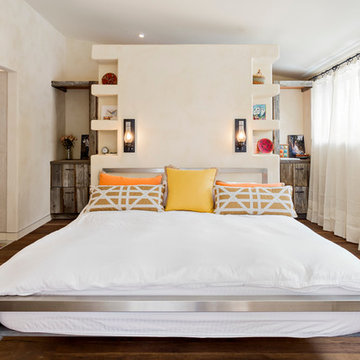
Dane Cronin Photography
Idee per una camera da letto mediterranea di medie dimensioni con pareti beige e parquet scuro
Idee per una camera da letto mediterranea di medie dimensioni con pareti beige e parquet scuro
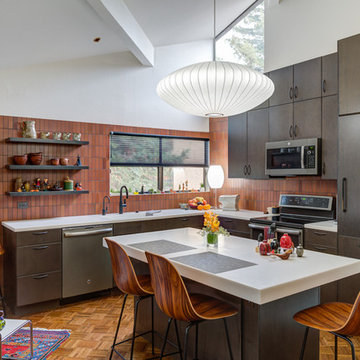
Photography by Treve Johnson Photography
Idee per una cucina minimalista di medie dimensioni con lavello sottopiano, ante lisce, ante in legno bruno, paraspruzzi marrone, elettrodomestici in acciaio inossidabile, pavimento in legno massello medio, pavimento marrone e top bianco
Idee per una cucina minimalista di medie dimensioni con lavello sottopiano, ante lisce, ante in legno bruno, paraspruzzi marrone, elettrodomestici in acciaio inossidabile, pavimento in legno massello medio, pavimento marrone e top bianco
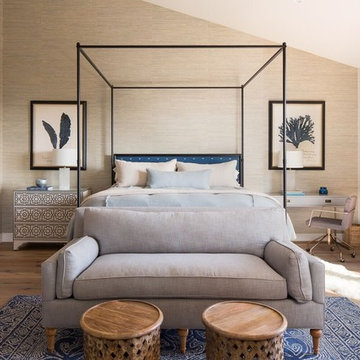
Designed by: Jessica Risko Smith Interior Design
Photo by: Matthew Weir
Idee per una camera matrimoniale stile marinaro di medie dimensioni con pareti beige, pavimento in legno massello medio, nessun camino e pavimento marrone
Idee per una camera matrimoniale stile marinaro di medie dimensioni con pareti beige, pavimento in legno massello medio, nessun camino e pavimento marrone
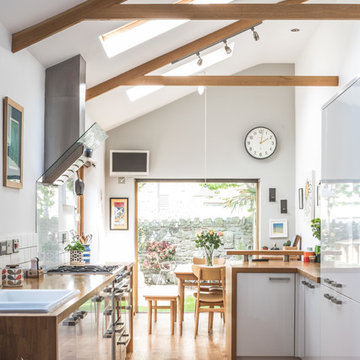
Charlie O'Beirne
Foto di una cucina country di medie dimensioni con ante lisce, ante bianche, top in legno, paraspruzzi bianco, elettrodomestici da incasso, pavimento in legno massello medio, penisola, pavimento marrone, top marrone e lavello da incasso
Foto di una cucina country di medie dimensioni con ante lisce, ante bianche, top in legno, paraspruzzi bianco, elettrodomestici da incasso, pavimento in legno massello medio, penisola, pavimento marrone, top marrone e lavello da incasso
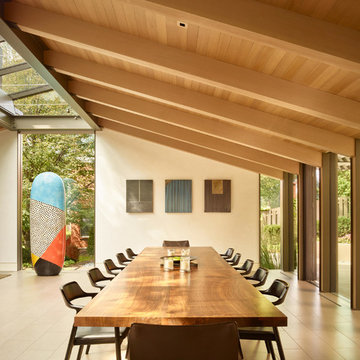
Immagine di una sala da pranzo aperta verso il soggiorno moderna con pareti bianche e pavimento in gres porcellanato
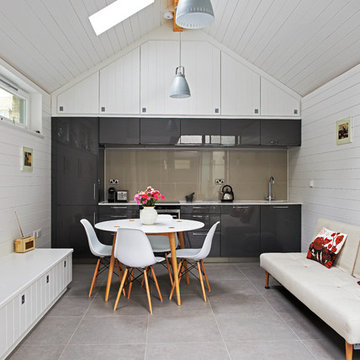
To Download the Brochure For E2 Architecture and Interiors’ Award Winning Project
The Pavilion Eco House, Blackheath
Please Paste the Link Below Into Your Browser
http://www.e2architecture.com/downloads/
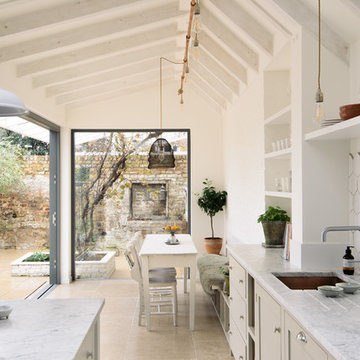
deVOL Kitchens
Our Dijon Tumbled Limestone with a gorgeous kitchen from our sister company deVOL Kitchens. We love the muted tones.
Idee per una cucina abitabile classica di medie dimensioni con ante in stile shaker, ante beige, top in marmo, paraspruzzi bianco, pavimento in pietra calcarea, pavimento beige, lavello sottopiano e top bianco
Idee per una cucina abitabile classica di medie dimensioni con ante in stile shaker, ante beige, top in marmo, paraspruzzi bianco, pavimento in pietra calcarea, pavimento beige, lavello sottopiano e top bianco
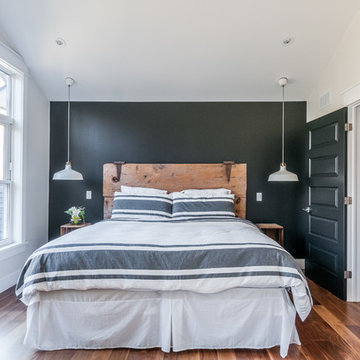
This traditional style two-story family home is situated on the quiet outskirts of Southampton. A minimalist white contemporary kitchen with oversize white subway tiles and marble countertops allows the black walnut floors to pop. The contemporary eat-in kitchen table and antique family-heirloom chairs brings a modern feel to the space. The master suite is complete with marble-look tile flooring and industrial-style pendant lights. Upstairs is the guest bath which features a beautiful floating vanity.
On the main floor the Living room features a black floor to ceiling continental gas fireplace. The overall contemporary feel of the space brings new life to this mid-century home.
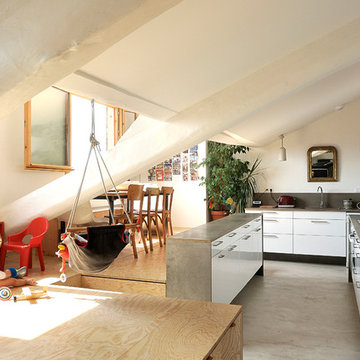
Frenchie Cristogatin
Foto di una cucina minimal di medie dimensioni con ante lisce e ante bianche
Foto di una cucina minimal di medie dimensioni con ante lisce e ante bianche
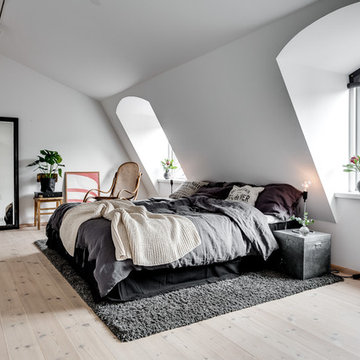
henrik nero
Idee per un'In mansarda camera matrimoniale scandinava di medie dimensioni con pareti bianche, parquet chiaro e nessun camino
Idee per un'In mansarda camera matrimoniale scandinava di medie dimensioni con pareti bianche, parquet chiaro e nessun camino
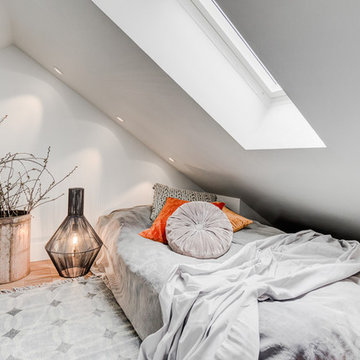
Idee per una piccola e In mansarda camera degli ospiti nordica con pareti bianche, parquet chiaro, nessun camino e pavimento marrone
277 Foto di case e interni
7

















