277 Foto di case e interni

This beautiful home boasted fine architectural elements such as arched entryways and soaring ceilings but the master bathroom was dark and showing it’s age of nearly 30 years. This family wanted an elegant space that felt like the master bathroom but that their teenage daughters could still use without fear of ruining anything. The neutral color palette features both warm and cool elements giving the space dimension without being overpowering. The free standing bathtub creates space while the addition of the tall vanity cabinet means everything has a home in this clean and elegant space.

Our brief was to design, create and install bespoke, handmade bedroom storage solutions and home office furniture, in two children's bedrooms in a Sevenoaks family home. As parents, the homeowners wanted to create a calm and serene space in which their sons could do their studies, and provide a quiet place to concentrate away from the distractions and disruptions of family life.

This photo is taken from the newly-added family room. The column in the kitchen island is where the old house ended. The dining room is to the right, and the family room is behind the photographer.
Featured Project on Houzz
http://www.houzz.com/ideabooks/19481561/list/One-Big-Happy-Expansion-for-Michigan-Grandparents
Interior Design: Lauren King Interior Design
Contractor: Beechwood Building and Design
Photo: Steve Kuzma Photography
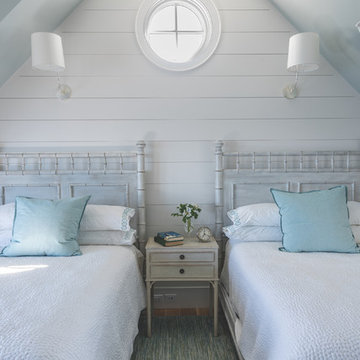
Foto di una piccola camera degli ospiti stile marinaro con pareti bianche, parquet chiaro, nessun camino e pavimento marrone
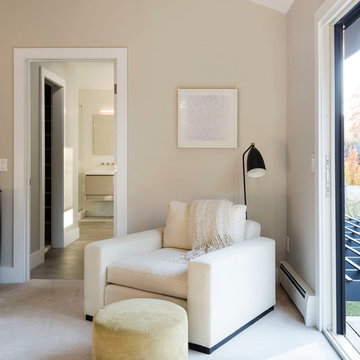
Idee per una camera matrimoniale chic con moquette, pareti grigie e pavimento bianco
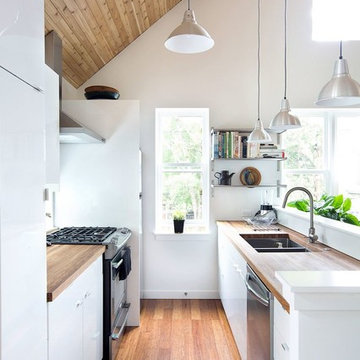
www.aptrenovation.co.uk
Foto di una piccola cucina parallela nordica con lavello a doppia vasca, ante lisce, ante bianche, top in legno, elettrodomestici in acciaio inossidabile, pavimento in legno massello medio e nessuna isola
Foto di una piccola cucina parallela nordica con lavello a doppia vasca, ante lisce, ante bianche, top in legno, elettrodomestici in acciaio inossidabile, pavimento in legno massello medio e nessuna isola
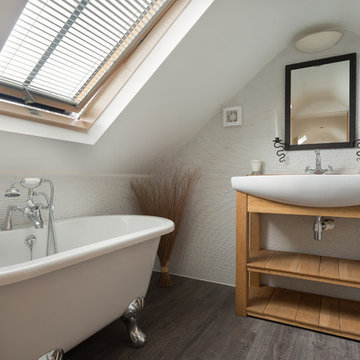
A clever bathroom in the converted roof space. South Devon. Photo Styling Jan Cadle, Colin Cadle Photography
Esempio di una piccola stanza da bagno chic con lavabo a bacinella, nessun'anta, vasca con piedi a zampa di leone, piastrelle bianche, piastrelle in ceramica, parquet scuro, ante in legno scuro e pareti bianche
Esempio di una piccola stanza da bagno chic con lavabo a bacinella, nessun'anta, vasca con piedi a zampa di leone, piastrelle bianche, piastrelle in ceramica, parquet scuro, ante in legno scuro e pareti bianche
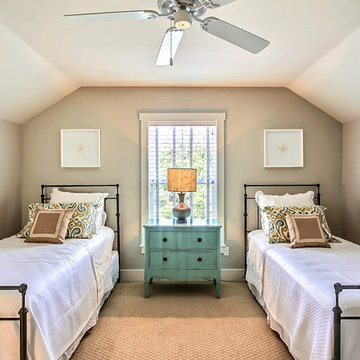
Lola Interiors, Interior Design | East Coast Virtual Tours, Photography
Ispirazione per una camera degli ospiti stile marino di medie dimensioni con pareti grigie, moquette, nessun camino e pavimento marrone
Ispirazione per una camera degli ospiti stile marino di medie dimensioni con pareti grigie, moquette, nessun camino e pavimento marrone
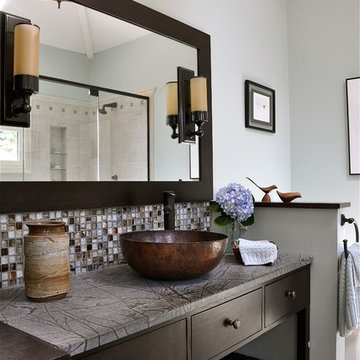
Esempio di una stanza da bagno padronale design di medie dimensioni con piastrelle a mosaico, top in saponaria, lavabo a bacinella, ante lisce, ante marroni, doccia alcova, WC monopezzo, piastrelle grigie, pareti blu, pavimento in gres porcellanato, pavimento grigio, porta doccia a battente e top grigio
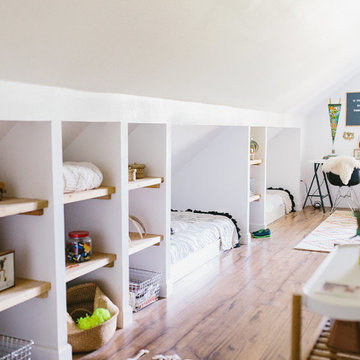
A master bedroom converted into a bunkroom. We framed beds into the wall so there would be space in the middle of the roomfor the kids to play.
Foto di una grande cameretta da letto country con pareti bianche, pavimento in laminato e pavimento marrone
Foto di una grande cameretta da letto country con pareti bianche, pavimento in laminato e pavimento marrone
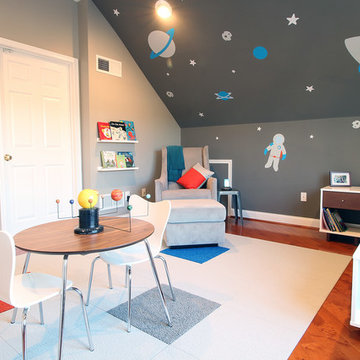
Contemporary toddler bedroom with a space theme.
Carpet tiles - FLOR
Glider - Graham from West Elm
Bed - Room & Board
Side table - Room & Board
Table - Room & Board
Decals - looksugar via Etsy
Magnet board - Pig and Fish via Etsy
Book Ledges - Land of Nod
Solar System Clock - Bai Design
(please note that the colors indicated in the product tags may not be the actual colors)
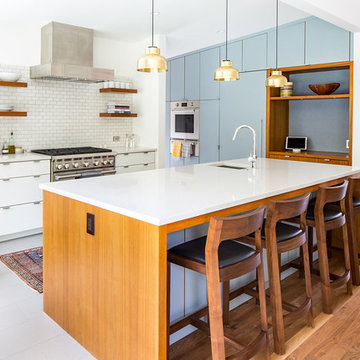
Marisa Vitale Photography
Idee per una cucina moderna con lavello sottopiano, ante lisce, ante blu, top in quarzo composito, paraspruzzi bianco, paraspruzzi con piastrelle in ceramica, elettrodomestici in acciaio inossidabile, pavimento in gres porcellanato, pavimento grigio e top bianco
Idee per una cucina moderna con lavello sottopiano, ante lisce, ante blu, top in quarzo composito, paraspruzzi bianco, paraspruzzi con piastrelle in ceramica, elettrodomestici in acciaio inossidabile, pavimento in gres porcellanato, pavimento grigio e top bianco

Foto di una grande veranda minimalista con nessun camino, soffitto classico, pavimento in legno massello medio e pavimento marrone
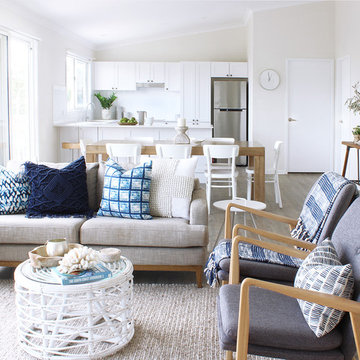
Kathryn Bloomer Interiors was hired to furnish and decorate this holiday house on the South Coast of NSW. The look for this small beach house needed to be casual & modern with a mix of colour tones to keep it looking bright and fresh.
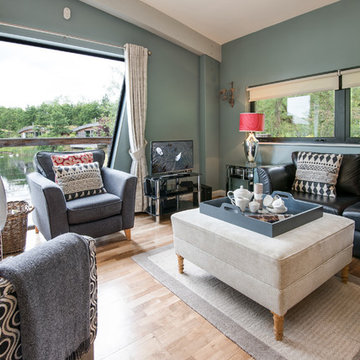
I photographed these luxury lodges for Brompton Lakes.
Tracey Bloxham, Inside Story Photography
Immagine di un soggiorno eclettico di medie dimensioni e chiuso con pareti blu, parquet chiaro, stufa a legna, TV autoportante e cornice del camino in cemento
Immagine di un soggiorno eclettico di medie dimensioni e chiuso con pareti blu, parquet chiaro, stufa a legna, TV autoportante e cornice del camino in cemento
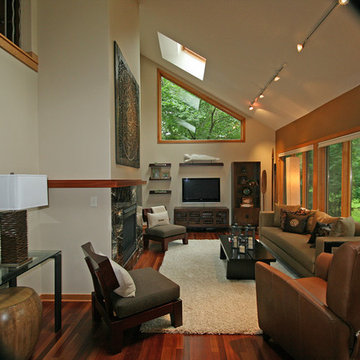
Ispirazione per un soggiorno etnico di medie dimensioni e aperto con pareti beige, camino classico, cornice del camino piastrellata, TV a parete, parquet scuro e tappeto
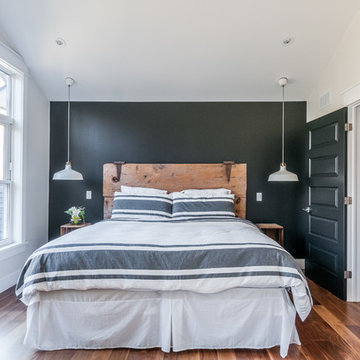
This traditional style two-story family home is situated on the quiet outskirts of Southampton. A minimalist white contemporary kitchen with oversize white subway tiles and marble countertops allows the black walnut floors to pop. The contemporary eat-in kitchen table and antique family-heirloom chairs brings a modern feel to the space. The master suite is complete with marble-look tile flooring and industrial-style pendant lights. Upstairs is the guest bath which features a beautiful floating vanity.
On the main floor the Living room features a black floor to ceiling continental gas fireplace. The overall contemporary feel of the space brings new life to this mid-century home.
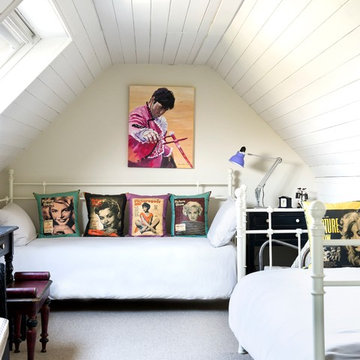
Photo: Colin Poole www.photoword.co.uk
Immagine di una piccola e In mansarda camera degli ospiti eclettica con pareti bianche, moquette e nessun camino
Immagine di una piccola e In mansarda camera degli ospiti eclettica con pareti bianche, moquette e nessun camino

Kitchen, bathroom and partial renovation of a residence. Design intent was to create a design complimentary to the existing mid century house while introducing hints and love of Japanese lifestyle.
Photographed by: Bo Sundius
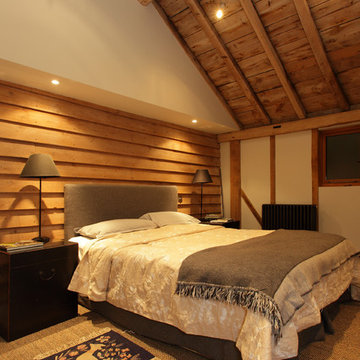
Richard Warburton Photography
Foto di una camera da letto rustica di medie dimensioni con moquette
Foto di una camera da letto rustica di medie dimensioni con moquette
277 Foto di case e interni
1

















