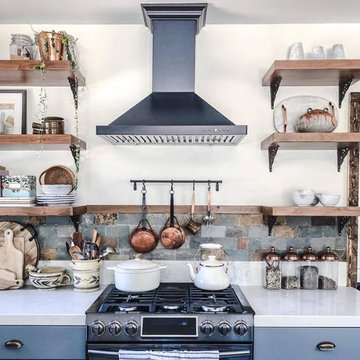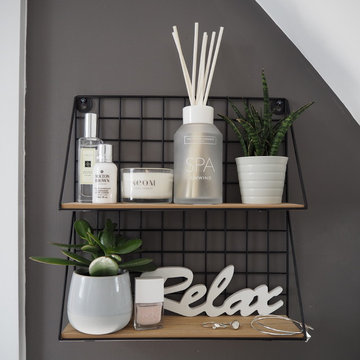48.852 Foto di case e interni

Open Kitchen with large island. Two-tone cabinetry with decorative end panels. White quartz counters with stainless steel hood and brass pendant light fixtures.

An Indoor Lady
Foto di un soggiorno design di medie dimensioni e aperto con pareti grigie, pavimento in cemento, camino bifacciale, TV a parete e cornice del camino piastrellata
Foto di un soggiorno design di medie dimensioni e aperto con pareti grigie, pavimento in cemento, camino bifacciale, TV a parete e cornice del camino piastrellata

Kitchen renovation, creating a open feel, pantry, office, and a better transition to back yard!
Bob Fortner photography, .
Hero Tile,
Masterworks custom cabinets.

adamtaylorphotos.com
Esempio di una grande cucina tradizionale con lavello sottopiano, paraspruzzi bianco, elettrodomestici da incasso, parquet scuro, pavimento marrone, ante con riquadro incassato, ante grigie, top in quarzo composito e paraspruzzi con piastrelle diamantate
Esempio di una grande cucina tradizionale con lavello sottopiano, paraspruzzi bianco, elettrodomestici da incasso, parquet scuro, pavimento marrone, ante con riquadro incassato, ante grigie, top in quarzo composito e paraspruzzi con piastrelle diamantate

Liz Daly
Immagine di una cucina classica di medie dimensioni con lavello sottopiano, ante con riquadro incassato, top in granito, paraspruzzi bianco, paraspruzzi con piastrelle di vetro, elettrodomestici in acciaio inossidabile, pavimento in legno massello medio e ante verdi
Immagine di una cucina classica di medie dimensioni con lavello sottopiano, ante con riquadro incassato, top in granito, paraspruzzi bianco, paraspruzzi con piastrelle di vetro, elettrodomestici in acciaio inossidabile, pavimento in legno massello medio e ante verdi

Foto di una cucina classica di medie dimensioni con lavello stile country, ante in stile shaker, ante nere, top in quarzo composito, paraspruzzi grigio, paraspruzzi con piastrelle in ceramica, elettrodomestici in acciaio inossidabile, pavimento in gres porcellanato e top bianco

“We want to redo our cabinets…but my kitchen is so small!” We hear this a lot here at Reborn Cabinets. You might be surprised how many people put off refreshing their kitchen simply because homeowners can’t see beyond their own square footage. Not all of us can live in a big, sprawling ranch house, but that doesn’t mean that a small kitchen can’t be polished into a real gem! This project is a great example of how dramatic the difference can be when we rethink our space—even just a little! By removing hanging cabinets, this kitchen opened-up very nicely. The light from the preexisting French doors could flow wonderfully into the adjacent family room. The finishing touches were made by transforming a very small “breakfast nook” into a clean and useful storage space.

Idee per una cucina classica di medie dimensioni con penisola, lavello stile country, ante con riquadro incassato, ante grigie, top in superficie solida, paraspruzzi bianco, paraspruzzi con piastrelle in ceramica, elettrodomestici in acciaio inossidabile e pavimento in legno massello medio

This garage just looks more organized with a epoxy coated floor. One day install
Ispirazione per un piccolo garage per un'auto connesso industriale con ufficio, studio o laboratorio
Ispirazione per un piccolo garage per un'auto connesso industriale con ufficio, studio o laboratorio

Kitchen backsplash provided by Cherry City Interiors & Design
Esempio di una cucina industriale di medie dimensioni con lavello integrato, ante lisce, top in acciaio inossidabile, paraspruzzi bianco, elettrodomestici in acciaio inossidabile, pavimento in cemento, ante nere e paraspruzzi con piastrelle diamantate
Esempio di una cucina industriale di medie dimensioni con lavello integrato, ante lisce, top in acciaio inossidabile, paraspruzzi bianco, elettrodomestici in acciaio inossidabile, pavimento in cemento, ante nere e paraspruzzi con piastrelle diamantate

Ispirazione per una cucina tradizionale di medie dimensioni con lavello stile country, ante in stile shaker, ante bianche, paraspruzzi bianco, paraspruzzi con piastrelle diamantate, elettrodomestici in acciaio inossidabile, top in marmo e pavimento in ardesia

credit photo - Stephane Durieu
Foto di una piccola cucina ad U minimal chiusa con elettrodomestici in acciaio inossidabile, pavimento con piastrelle in ceramica, nessuna isola, ante lisce e ante bianche
Foto di una piccola cucina ad U minimal chiusa con elettrodomestici in acciaio inossidabile, pavimento con piastrelle in ceramica, nessuna isola, ante lisce e ante bianche

Valance under range adds a furniture feel. Soffit over hood creates a termination for the tile backsplash in this kitchen with 10' ceilings.
Esempio di un cucina con isola centrale classico di medie dimensioni e chiuso con lavello stile country, ante in stile shaker, ante bianche, top in granito, paraspruzzi grigio, paraspruzzi con piastrelle in pietra, elettrodomestici in acciaio inossidabile e pavimento in legno massello medio
Esempio di un cucina con isola centrale classico di medie dimensioni e chiuso con lavello stile country, ante in stile shaker, ante bianche, top in granito, paraspruzzi grigio, paraspruzzi con piastrelle in pietra, elettrodomestici in acciaio inossidabile e pavimento in legno massello medio

Paint-Sherwin Williams Tony Taupe, Cabinetry-Kitchen Craft, Alabaster w/Pewter Glaze and Cappuccino w/Chocolate Glaze, Lighting-Pottery Barn's Hundi Lantern's and Kichler's Circolo chandelier, Tile-Emser Tile, Glass 3 x 6 Fog, Granite-Arctic Cream. Thanks for looking! Jo McKeown/Great Spaces! Special Thanks to Reed Lewis Photography

Esempio di una grande cucina minimal con lavello da incasso, ante lisce, ante bianche, top in legno, paraspruzzi marrone, paraspruzzi in legno, elettrodomestici in acciaio inossidabile, pavimento in vinile, pavimento marrone e top marrone

The Oil-Rubbed Bronze Range Hood 8KBB looks like it was made for this beautiful kitchen!
Immagine di una cucina country di medie dimensioni
Immagine di una cucina country di medie dimensioni

This full home remodel features a modern kitchen with custom cabinetry, large kitchen island with seating, and hardwood flooring.
Immagine di una cucina minimalista di medie dimensioni con lavello stile country, ante in stile shaker, ante grigie, paraspruzzi beige, paraspruzzi con piastrelle diamantate, elettrodomestici in acciaio inossidabile, pavimento in legno massello medio, pavimento marrone e top bianco
Immagine di una cucina minimalista di medie dimensioni con lavello stile country, ante in stile shaker, ante grigie, paraspruzzi beige, paraspruzzi con piastrelle diamantate, elettrodomestici in acciaio inossidabile, pavimento in legno massello medio, pavimento marrone e top bianco

This kitchen took a tired, 80’s builder kitchen and revamped it into a personalized gathering space for our wonderful client. The existing space was split up by the dated configuration of eat-in kitchen table area to one side and cramped workspace on the other. It didn’t just under-serve our client’s needs; it flat out discouraged them from using the space. Our client desired an open kitchen with a central gathering space where family and friends could connect. To open things up, we removed the half wall separating the kitchen from the dining room and the wall that blocked sight lines to the family room and created a narrow hallway to the kitchen. The old oak cabinets weren't maximizing storage and were dated and dark. We used Waypoint Living Spaces cabinets in linen white to brighten up the room. On the east wall, we created a hutch-like stack that features an appliance garage that keeps often used countertop appliance on hand but out of sight. The hutch also acts as a transition from the cooking zone to the coffee and wine area. We eliminated the north window that looked onto the entry walkway and activated this wall as storage with refrigerator enclosure and pantry. We opted to leave the east window as-is and incorporated it into the new kitchen layout by creating a window well for growing plants and herbs. The countertops are Pental Quartz in Carrara. The sleek cabinet hardware is from our friends at Amerock in a gorgeous satin champagne bronze. One of the most striking features in the space is the pattern encaustic tile from Tile Shop. The pop of blue in the backsplash adds personality and contrast to the champagne accents. The reclaimed wood cladding surrounding the large east-facing window introduces a quintessential Colorado vibe, and the natural texture balances the crisp white cabinetry and geometric patterned tile. Minimalist modern lighting fixtures from Mitzi by Hudson Valley Lighting provide task lighting over the sink and at the wine/ coffee station. The visual lightness of the sink pendants maintains the openness and visual connection between the kitchen and dining room. Together the elements make for a sophisticated yet casual vibe-- a comfortable chic kitchen. We love the way this space turned out and are so happy that our clients now have such a bright and welcoming gathering space as the heart of their home!

Ispirazione per una taverna minimalista seminterrata di medie dimensioni con pareti grigie, pavimento in cemento, nessun camino e pavimento blu
48.852 Foto di case e interni
1


















