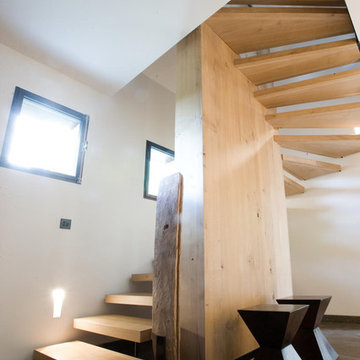28 Foto di case e interni
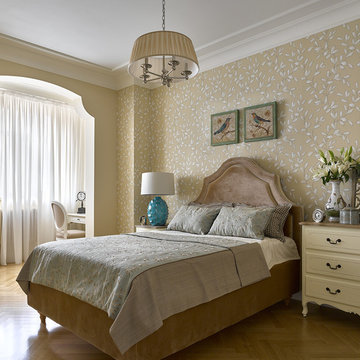
Уютная спальня с присоединенной лоджией, для одного человека
Esempio di una camera matrimoniale chic di medie dimensioni con pareti beige e pavimento in legno massello medio
Esempio di una camera matrimoniale chic di medie dimensioni con pareti beige e pavimento in legno massello medio

Powder room conversation starter.
2010 A-List Award for Best Home Remodel
Immagine di un piccolo bagno di servizio rustico con top in legno, WC sospeso, piastrelle beige, piastrelle di ciottoli, lavabo rettangolare e top marrone
Immagine di un piccolo bagno di servizio rustico con top in legno, WC sospeso, piastrelle beige, piastrelle di ciottoli, lavabo rettangolare e top marrone
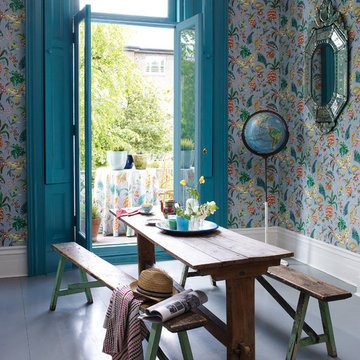
Wohnraum mit Blick auf den Balkon - Tapete im Zimmer und passender Stoff auf dem Balkon als Tischdecke im Landhausstil - hell blau-grau mit Blättern, Früchten und Schmetterlingen in rot, gelb, orange und grün -
Wallpaper and Fabrics: The Cuban rhythmical dance lends its name to this toile featuring pineapples and butterflies. (matching pattern)
Bild Stoff u. Tapete Habanera: Osborne & Little for Schulzes Farben- und Tapetenhaus, Interior Designers and Decorators, décorateurs et stylistes d'intérieur, Home Improvement
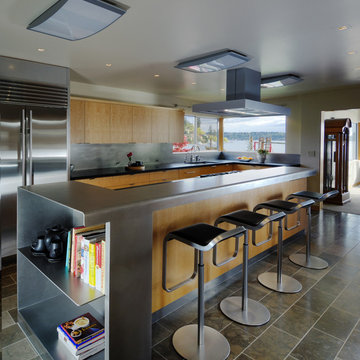
Designed by Seattle architect Lionel Pries in 1950, the original plan of this home has been only slightly modified to create larger kitchen and master bath areas and a downstairs recreation space. The entire home was updated with new finishes and fixtures, and a freestanding carport was added.
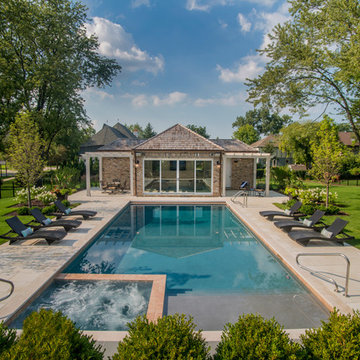
Request Free Quote
This Swimming Pool and Hot Tub in Burr Ridge IL measures 20'0" x 40'0", and the spa which is inside the pool measures 7'0" x 8'0". Both bodies of water are covered by an automatic pool safety cover. The sunshelf measures 5'0" x 11'0" and has connected steps for entry and exit. The coping is Valders Wisconsin limestone as well as the decking. The pool interior is French Gray. Photos by Larry Huene

Dan Rockafellow Photography
Sandstone Quartzite Countertops
Flagstone Flooring
Real stone shower wall with slate side walls
Wall-Mounted copper faucet and copper sink
Dark green ceiling (not shown)
Over-scale rustic pendant lighting
Custom shower curtain
Green stained vanity cabinet with dimming toe-kick lighting
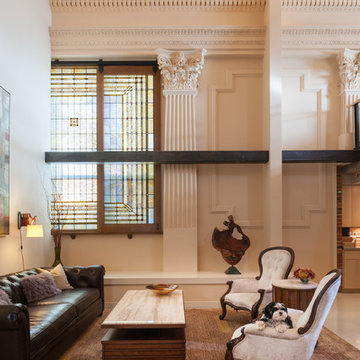
Jesse Young Property & Real Estate Photography -
Starting with a loft residence that was originally a church, the home presented an architectural design challenge. The new construction was out of balance and sterile in comparison. The intent of the design was to honor and compliment the existing millwork, plaster walls, and large stained glass windows. Timeless furnishings, custom cabinetry, colorful accents, art and lighting provide the finishing touches, leaving the client thrilled with the results. This design is now worthy of its character.
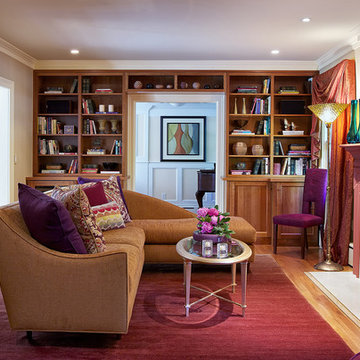
Stunning vibrant living room. Interior decoration by Barbara Feinstein, B Fein Interior Design. Cocktail table from Hickory Chair Furniture Company and Tibetano Tibetan rug. Pillow fabric Osborne & Little ("To The Trade" only.)
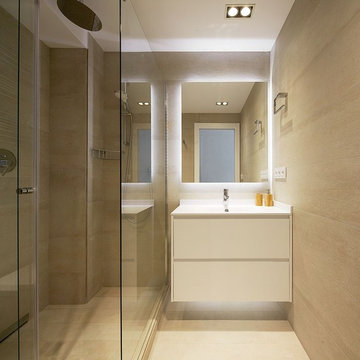
Immagine di una piccola stanza da bagno con doccia mediterranea con ante lisce, ante bianche e doccia ad angolo
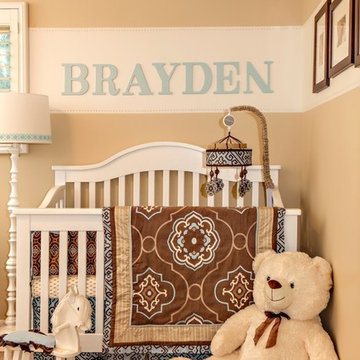
Inckx Photography
Immagine di una cameretta per neonati neutra chic di medie dimensioni con pareti beige, moquette e pavimento marrone
Immagine di una cameretta per neonati neutra chic di medie dimensioni con pareti beige, moquette e pavimento marrone
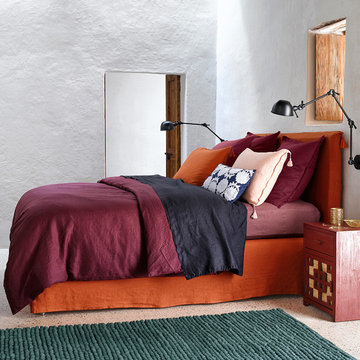
Ispirazione per una camera degli ospiti bohémian di medie dimensioni con pareti bianche e nessun camino
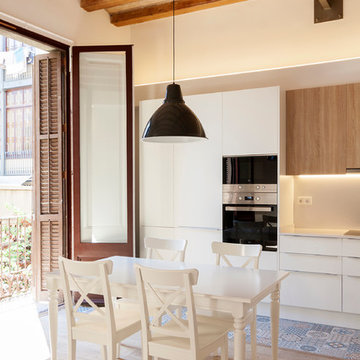
Ispirazione per una cucina mediterranea di medie dimensioni con ante lisce, ante bianche, paraspruzzi bianco, elettrodomestici in acciaio inossidabile, pavimento in legno massello medio e nessuna isola
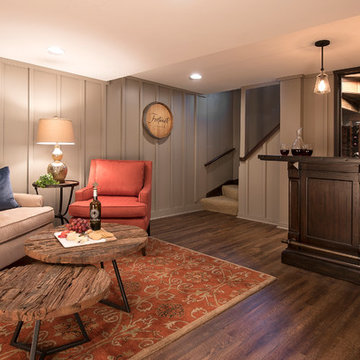
Idee per una cantina tradizionale di medie dimensioni con rastrelliere portabottiglie e parquet scuro
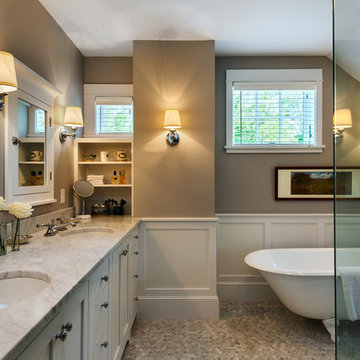
The placement of bathtub shows smooth curve and simple style. White cabinets, soft lights and beige wall set the mood with serenity and warmth.
Idee per una piccola stanza da bagno con doccia tradizionale con ante lisce, ante grigie, vasca ad angolo, vasca/doccia, piastrelle grigie, piastrelle a mosaico, pareti beige, pavimento con piastrelle a mosaico e top in marmo
Idee per una piccola stanza da bagno con doccia tradizionale con ante lisce, ante grigie, vasca ad angolo, vasca/doccia, piastrelle grigie, piastrelle a mosaico, pareti beige, pavimento con piastrelle a mosaico e top in marmo
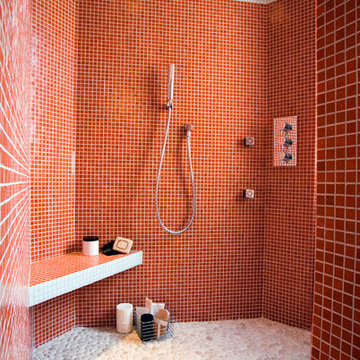
Patrick Smith
Esempio di una stanza da bagno con doccia contemporanea di medie dimensioni con doccia aperta, piastrelle rosse, pareti rosse, pavimento con piastrelle di ciottoli e doccia aperta
Esempio di una stanza da bagno con doccia contemporanea di medie dimensioni con doccia aperta, piastrelle rosse, pareti rosse, pavimento con piastrelle di ciottoli e doccia aperta
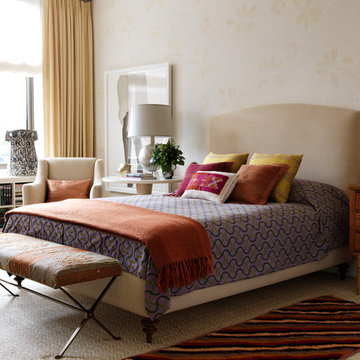
Immagine di una camera matrimoniale chic di medie dimensioni con pareti beige, moquette e nessun camino
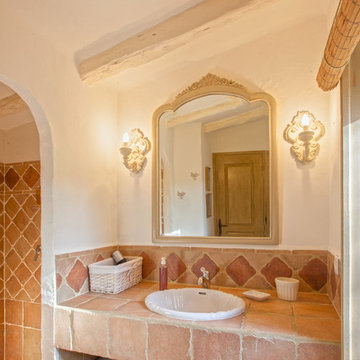
Stéphanie Eveilleau
Idee per una stanza da bagno con doccia country di medie dimensioni con piastrelle in terracotta, pareti bianche, lavabo da incasso, doccia alcova e piastrelle marroni
Idee per una stanza da bagno con doccia country di medie dimensioni con piastrelle in terracotta, pareti bianche, lavabo da incasso, doccia alcova e piastrelle marroni
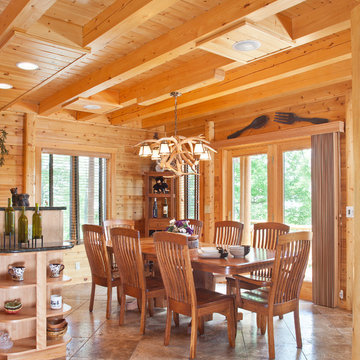
home by: Katahdin Cedar Log Homes
photos by: James Ray Spahn
Foto di una sala da pranzo aperta verso la cucina stile rurale di medie dimensioni con pavimento in gres porcellanato e pareti marroni
Foto di una sala da pranzo aperta verso la cucina stile rurale di medie dimensioni con pavimento in gres porcellanato e pareti marroni

A steel beam was placed where the existing home ended and the entire form was stretched an additional 15 feet.
This 1966 Northwest contemporary design by noted architect Paul Kirk has been extended and reordered to create a 2400 square foot home with comfortable living/dining/kitchen area, open stair, and third bedroom plus children's bath. The power of the original design continues with walls that wrap over to create a roof. Original cedar-clad interior walls and ceiling were brightened with added glass and up to date lighting.
photos by Will Austin
28 Foto di case e interni
1


















