588 Foto di case e interni

Home Gym with step windows and mirror detail
Foto di uno studio yoga stile marinaro di medie dimensioni con pavimento in vinile, pavimento marrone e pareti grigie
Foto di uno studio yoga stile marinaro di medie dimensioni con pavimento in vinile, pavimento marrone e pareti grigie

CAMERON PROJECT: Warm natural walnut tones offset by crisp white gives this project a welcoming and homely feel. Including products from Polytec and Caesarstone.

Photography: Jen Burner Photography
Immagine di una piccola stanza da bagno country con pavimento in cementine, WC a due pezzi, pareti bianche, pavimento multicolore e ante con riquadro incassato
Immagine di una piccola stanza da bagno country con pavimento in cementine, WC a due pezzi, pareti bianche, pavimento multicolore e ante con riquadro incassato

Idee per un soggiorno classico di medie dimensioni e aperto con pareti grigie, parquet scuro, camino lineare Ribbon, cornice del camino in metallo, TV a parete, pavimento marrone e tappeto
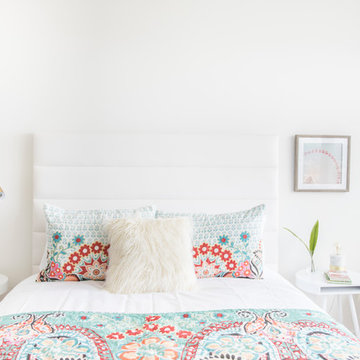
Immagine di una camera degli ospiti scandinava di medie dimensioni con pareti bianche, parquet chiaro, nessun camino e pavimento beige

Immagine di un ufficio chic di medie dimensioni con pavimento in legno massello medio, scrivania autoportante, pareti blu e pavimento marrone

Esempio di una cucina tradizionale di medie dimensioni con ante in stile shaker, ante beige, paraspruzzi beige, elettrodomestici in acciaio inossidabile, pavimento in legno massello medio, lavello stile country, top in marmo, paraspruzzi in gres porcellanato e pavimento marrone
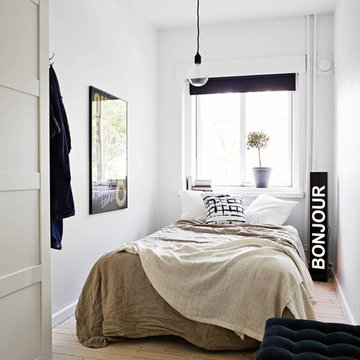
Ispirazione per una piccola camera degli ospiti scandinava con pareti bianche, parquet chiaro e nessun camino
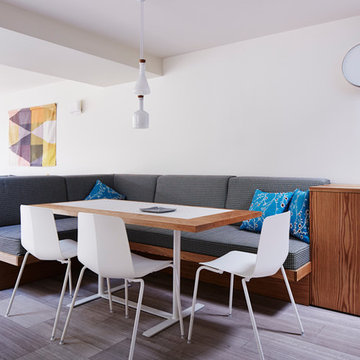
Alicia Taylor Photography
Idee per una piccola sala da pranzo nordica con pareti bianche, pavimento in marmo e nessun camino
Idee per una piccola sala da pranzo nordica con pareti bianche, pavimento in marmo e nessun camino
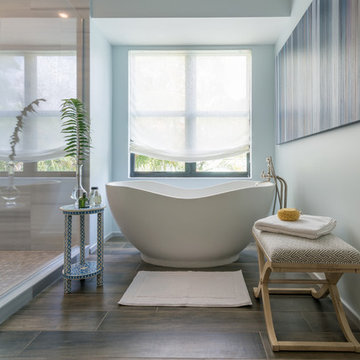
The master bath had been recently renovated and needed to flow with the newly designed master bedroom. Contemporary artwork ties the two spaces together with color and texture. An Indian mother of pearl inlay table, French style bench and global inspired accessories further capture the exotic elegance vibe of the master suite.
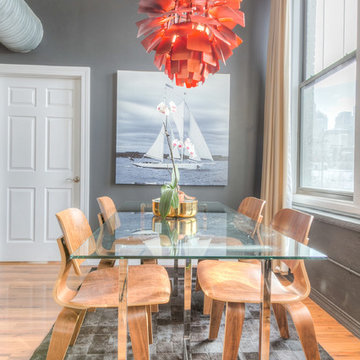
Mid Century Condo
Kansas City, MO
- Mid Century Modern Design
- Bentwood Chairs
- Geometric Lattice Wall Pattern
- New Mixed with Retro
Wesley Piercy, Haus of You Photography

Boomgaarden Architects, Joyce Bruce & Sterling Wilson Interiors
Ispirazione per un grande soggiorno chic chiuso con pareti beige, cornice del camino in mattoni, pavimento in legno massello medio, camino classico e pavimento marrone
Ispirazione per un grande soggiorno chic chiuso con pareti beige, cornice del camino in mattoni, pavimento in legno massello medio, camino classico e pavimento marrone

Custom cabinets are the focal point of the media room. To accent the art work, a plaster ceiling was installed over the concrete slab to allow for recess lighting tracks.
Hal Lum

The beauty of a pull-and-replace remodel is that it's like a facelift for your kitchen! This update includes all new maple cabinets with a Nutmeg stained finish, Armstrong, Alterna vinyl flooring with Driftwood grout, a SileStone countertop in Tigris Sand and a Laufen Monte Bellow ceramic tile backsplash in Taupe, with 3" accent pieces for a decorative band. This kitchen overlooks a refreshed breakfast room and connects to the garage via a new mudroom.
Photo by Toby Weiss for Mosby Building Arts.

Balancing modern architectural elements with traditional Edwardian features was a key component of the complete renovation of this San Francisco residence. All new finishes were selected to brighten and enliven the spaces, and the home was filled with a mix of furnishings that convey a modern twist on traditional elements. The re-imagined layout of the home supports activities that range from a cozy family game night to al fresco entertaining.
Architect: AT6 Architecture
Builder: Citidev
Photographer: Ken Gutmaker Photography
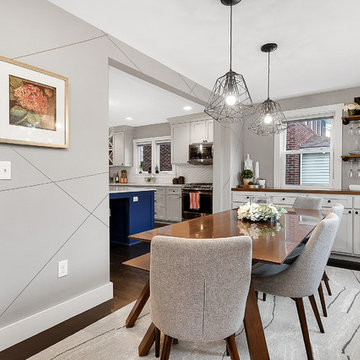
Idee per una piccola sala da pranzo tradizionale chiusa con pareti grigie, parquet scuro, nessun camino e pavimento marrone
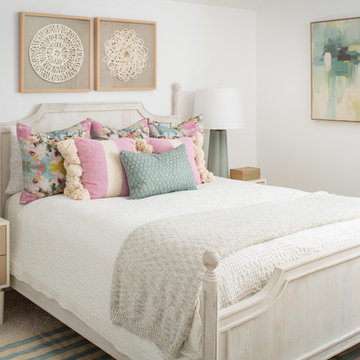
Esempio di una camera degli ospiti stile marino di medie dimensioni con pareti bianche, moquette, pavimento beige e nessun camino
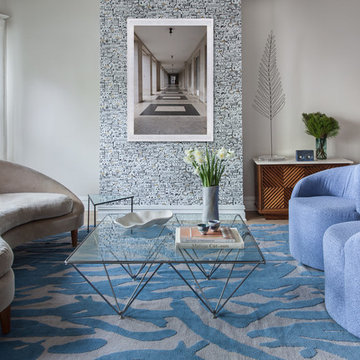
Notable decor elements include: vintage mid-century modern wood cabinet with stone top, vintage brass and lucite giant leaf sculpture from Caviar 20, Lee Jofa Mediterranea wallpaper in white, Studio Four NYC Capri wool rug in blue and lavender, curved chair upholstered in Perennials Very Terry fabric in french lilac, vintage metal coffee table with a glass top and mid-century modern stacking triangle side tables.
Photography: Francesco Bertocci

Powder room with vessel sink and built-in commode
Esempio di un bagno di servizio tradizionale di medie dimensioni con WC sospeso, pareti beige, parquet scuro, lavabo a bacinella, top in legno, pavimento marrone e top marrone
Esempio di un bagno di servizio tradizionale di medie dimensioni con WC sospeso, pareti beige, parquet scuro, lavabo a bacinella, top in legno, pavimento marrone e top marrone
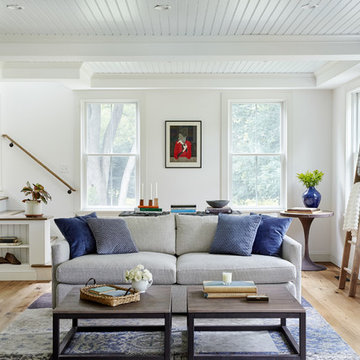
New addition great room with beadboard ceiling. Photo by Kyle Born.
Ispirazione per un soggiorno country di medie dimensioni con pareti bianche, parquet chiaro e tappeto
Ispirazione per un soggiorno country di medie dimensioni con pareti bianche, parquet chiaro e tappeto
588 Foto di case e interni
1

















