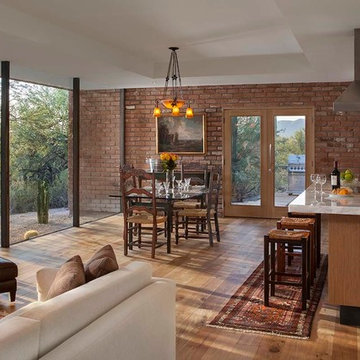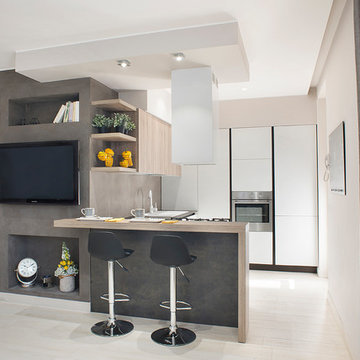4.588 Foto di case e interni
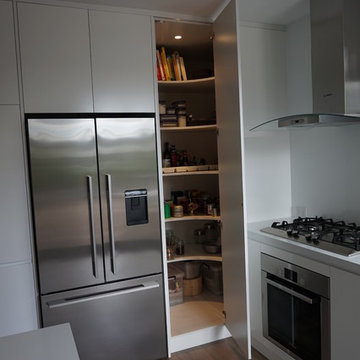
Very modern and streamlined kitchen - walls were removed to open the space
No handles, everything built in where possible
Coffee machine behind bi-fold doors
pull out shelves to increase the depth of cabinet space
Stone bench top with stone waterfall ends to island
Walk in pantry
Canopy range hood, gas cook top and under bench oven
Under mount sink
Pendant lighting
Soft close drawers and doors

Most people would relate to the typical floor plan of a 1980's Brick Veneer home. Disconnected living spaces with closed off rooms, the original layout comprised of a u shaped kitchen with an archway leading to the adjoining dining area that hooked around to a living room behind the kitchen wall.
The client had put a lot of thought into their requirements for the renovation, knowing building works would be involved. After seeing Ultimate Kitchens and Bathrooms projects feature in various magazines, they approached us confidently, knowing we would be able to manage this scale of work alongside their new dream kitchen.
Our designer, Beata Brzozowska worked closely with the client to gauge their ideals. The space was transformed with the archway wall between the being replaced by a beam to open up the run of the space to allow for a galley style kitchen. An idealistic walk in pantry was then cleverly incorporated to the design, where all storage needs could be concealed behind sliding doors. This gave scope for the bench top to be clutter free leading out to an alfresco space via bi-fold bay windows which acted as a servery.
An island bench at the living end side creates a great area for children to sit engaged in their homework or for another servery area to the interior zone.
A lot of research had been undertaken by this client before contacting us at Ultimate Kitchens & Bathrooms.
Photography: Marcel Voestermans
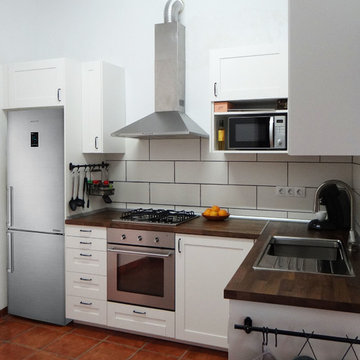
ADesign
Foto di una cucina a L rustica chiusa e di medie dimensioni con lavello a vasca singola, ante a filo, ante bianche, top in legno, paraspruzzi a effetto metallico, paraspruzzi con piastrelle di metallo, elettrodomestici in acciaio inossidabile, pavimento con piastrelle in ceramica, nessuna isola e pavimento marrone
Foto di una cucina a L rustica chiusa e di medie dimensioni con lavello a vasca singola, ante a filo, ante bianche, top in legno, paraspruzzi a effetto metallico, paraspruzzi con piastrelle di metallo, elettrodomestici in acciaio inossidabile, pavimento con piastrelle in ceramica, nessuna isola e pavimento marrone
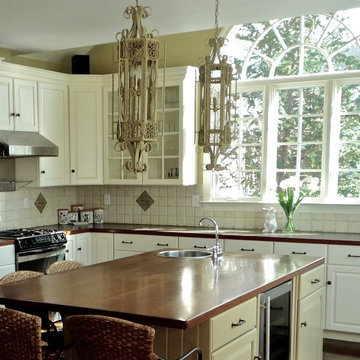
We replastered and repainted the kitchen and added two antique iron lighting fixtures over the island. Originally the fixtures were black and were only for holding candles. They were repainted in taupe and newly wired to add some interest and crunch to the modern kitchen.
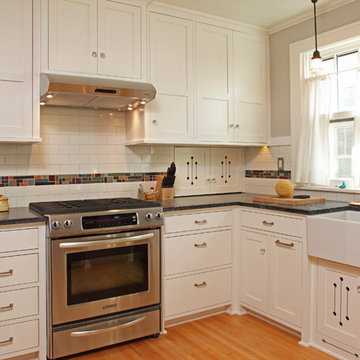
Ispirazione per una piccola cucina american style con lavello stile country, ante con riquadro incassato, ante bianche, paraspruzzi multicolore, paraspruzzi con piastrelle a mosaico, elettrodomestici in acciaio inossidabile, parquet chiaro, nessuna isola, top in saponaria e pavimento beige
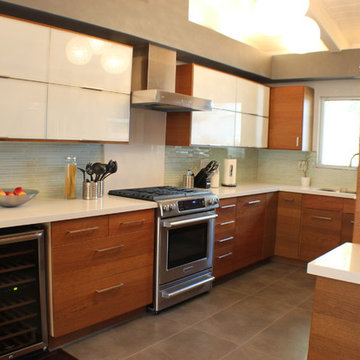
Kitchen with medium wood tone and white laminated glass, white countertops
Foto di una cucina minimalista con lavello sottopiano, ante di vetro, ante bianche, top in quarzite, paraspruzzi bianco e elettrodomestici in acciaio inossidabile
Foto di una cucina minimalista con lavello sottopiano, ante di vetro, ante bianche, top in quarzite, paraspruzzi bianco e elettrodomestici in acciaio inossidabile
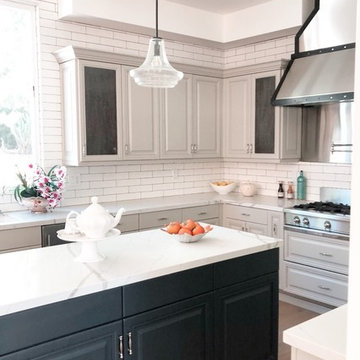
Our customer in Fremont now have a beautiful new custom home to live in, great cooperation between our designer to the customer all the way lead to outstanding results.
job details: Custom raised panel kitchen cabinets, subway tile backsplash, built-in appliances, hardwood floors, recess lightning, quartz slabs

Foto di una cucina tradizionale di medie dimensioni con lavello integrato, ante in stile shaker, ante bianche, top in superficie solida, paraspruzzi multicolore, paraspruzzi con piastrelle in ceramica, elettrodomestici neri, parquet chiaro, nessuna isola, pavimento beige e top bianco
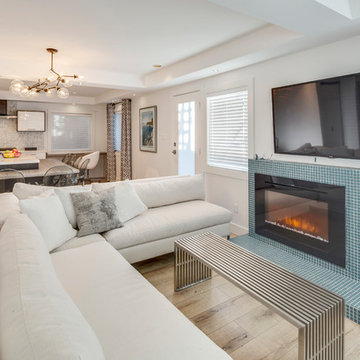
Ispirazione per un piccolo soggiorno design aperto con pareti bianche, pavimento in laminato, cornice del camino piastrellata, camino classico, TV a parete e pavimento marrone
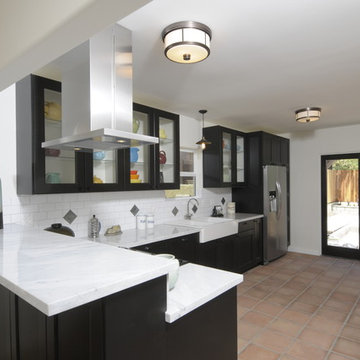
A total gut-to-the-studs and rebuild within the shell of a vintage 1931 Spanish bungalow in the Echo Park neighborhood of Los Angeles by Tim Braseth of ArtCraft Homes. Every space was reconfigured and the floorplan flipped to accommodate 3 bedrooms and 2 bathrooms, a dining room and expansive kitchen which opens out to a full backyard patio and deck with views of the L.A. skyline. Remodel by ArtCraft Homes. Staging by ArtCraft Collection. Photography by Larry Underhill.
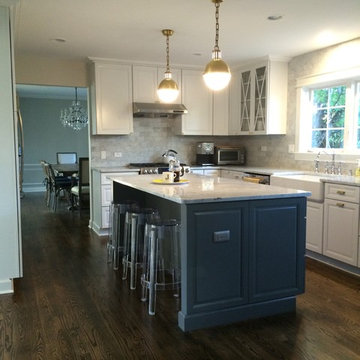
Foto di una cucina chic di medie dimensioni con lavello stile country, ante con riquadro incassato, ante bianche, top in marmo, paraspruzzi bianco, paraspruzzi con piastrelle diamantate, elettrodomestici in acciaio inossidabile e parquet scuro
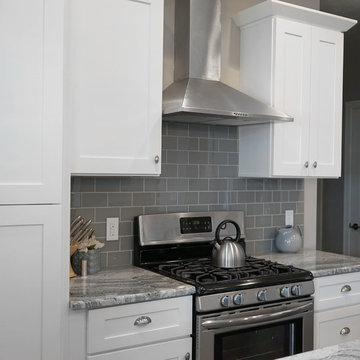
Transform your kitchen with Everyday Cabinet's gorgeous White Shaker Kitchen Cabinets. The elegant and affordable cabinets feature soft close doors & drawers.
Superior Quality
We design & craft our premium vanities for the longest life possible. The vanities are crafted with solid birch doors & face frames & 1/2" Melamine Plywood side panels.
6-Way Adjustable Soft Close Door & Drawer Hinges
Say goodbye to the slamming sounds from your vanity doors & drawers! Our vanities features six-way adjustable soft close door & drawer hinges.
Quick & Easy to Assemble
Our RTA (ready to assemble) vanities feature our revolutionary Dovetail Assembly Method for quick & easy assembly! All of our vanities arrive flat box, helping to save you costly shipping. The front, back & sides of the vanity all slide together easily & lock securely. This helps to ensure that your vanity will remain solid over the years.
Limited LIFETIME Warranty
We only manufacturer & sell quality vanities that are designed to last. We backup this promise with our Lifetime Limited Warranty & 100% Satisfaction Guarantee. Please see warranty for details.
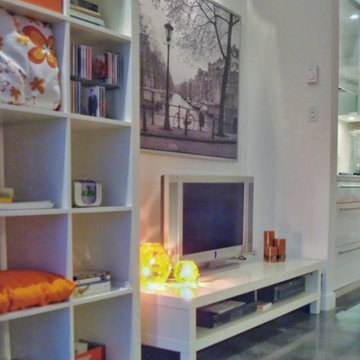
Being from Sweden, IKEA furniture are perfect for minimalistic mid-century modern living.
Immagine di un piccolo soggiorno minimalista aperto con pareti bianche, pavimento in cemento, nessun camino, TV autoportante e pavimento grigio
Immagine di un piccolo soggiorno minimalista aperto con pareti bianche, pavimento in cemento, nessun camino, TV autoportante e pavimento grigio
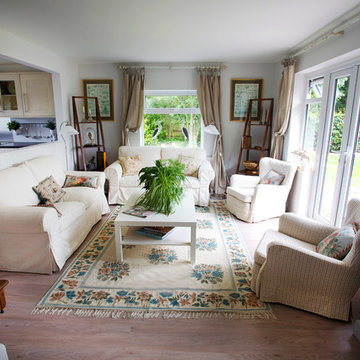
Photo: Bruce Miller Photography
Immagine di un piccolo soggiorno chic aperto con pareti bianche
Immagine di un piccolo soggiorno chic aperto con pareti bianche
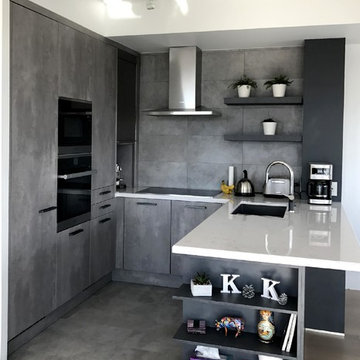
Never compromise on storage space again! With Leicht kitchens get the look you want with the storage space you need!
Idee per una piccola cucina ad U minimal con ante lisce, top in quarzo composito e penisola
Idee per una piccola cucina ad U minimal con ante lisce, top in quarzo composito e penisola
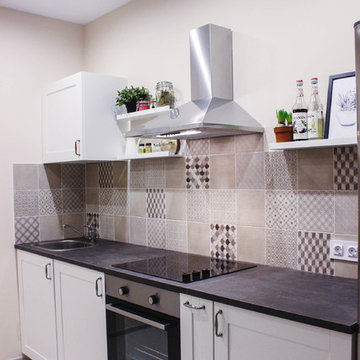
Иваненко Нина
Esempio di una cucina scandinava di medie dimensioni con lavello da incasso, ante bianche, top in laminato, paraspruzzi beige, paraspruzzi con piastrelle in ceramica, elettrodomestici in acciaio inossidabile, pavimento in gres porcellanato, nessuna isola e ante in stile shaker
Esempio di una cucina scandinava di medie dimensioni con lavello da incasso, ante bianche, top in laminato, paraspruzzi beige, paraspruzzi con piastrelle in ceramica, elettrodomestici in acciaio inossidabile, pavimento in gres porcellanato, nessuna isola e ante in stile shaker
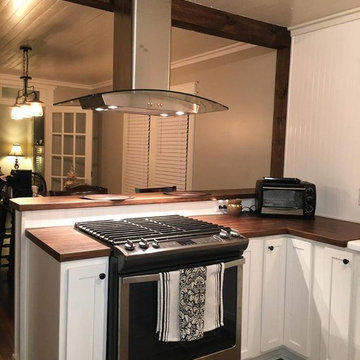
Foto di una piccola cucina country con lavello stile country, ante in stile shaker, ante bianche, paraspruzzi bianco, elettrodomestici in acciaio inossidabile, pavimento in legno massello medio e nessuna isola
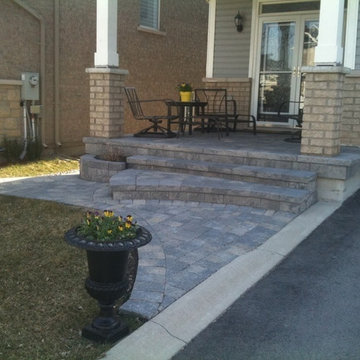
A simple front entrance with a curved, welcoming step, a straight step on top. A capped porch creates a flow from the entrance to the front door.
Esempio di un vialetto d'ingresso minimalista di medie dimensioni e davanti casa con pavimentazioni in mattoni
Esempio di un vialetto d'ingresso minimalista di medie dimensioni e davanti casa con pavimentazioni in mattoni
4.588 Foto di case e interni
6


















