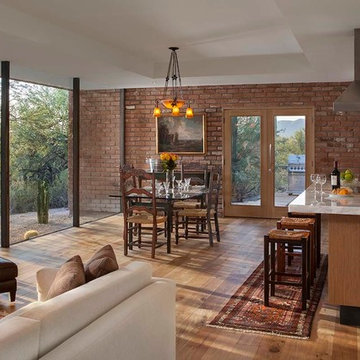4.588 Foto di case e interni
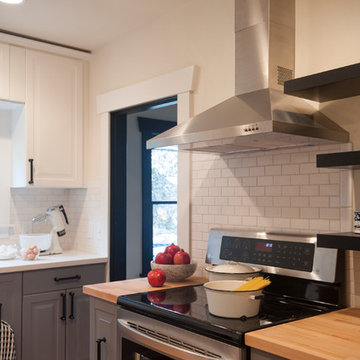
The kitchen was made of modified IKEA components. Lack shelving was cut to fit, awkward spaced between standard sized cabinets were filled in with wood trim. The two-toned approach made the kitchen seem larger with heavier grey on the bottom and lighter white on the top.
All furniture and accessories from the designer's own collection
Photography by Inger Klekacz
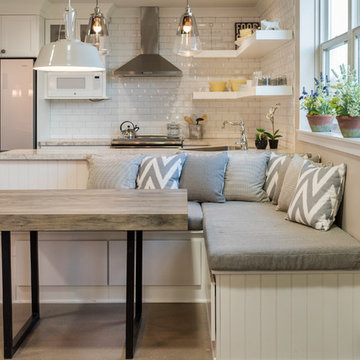
With timeless appeal and an endless array of options, Schrock's classic cabinets are just the right offering to transform your space into an enduring expression of your personality.
CABINETS: Schrock Entra
COUNTERTOPS: Laminate Countertop
REFRIGERATOR: Haier
RANGE: GE Profiles
Photos: Jim Schuon
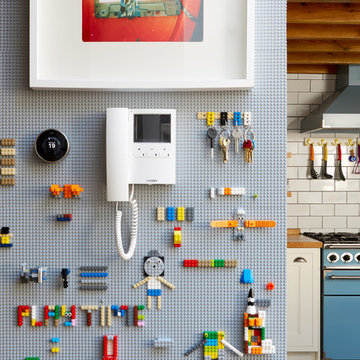
This vertical lego wall creates the perfect play space in a small living area.
Photo Andrew Beasley
Immagine di un piccolo soggiorno bohémian
Immagine di un piccolo soggiorno bohémian
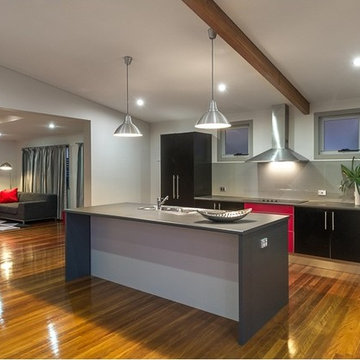
Idee per una cucina minimal di medie dimensioni con ante con riquadro incassato, ante nere, top in laminato, paraspruzzi a effetto metallico, paraspruzzi con lastra di vetro, elettrodomestici in acciaio inossidabile e pavimento in legno massello medio
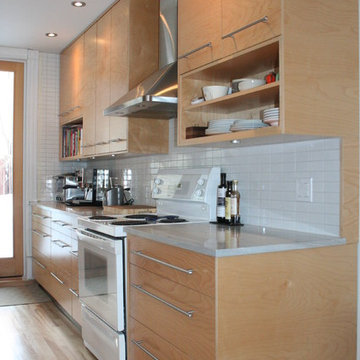
Karl
Immagine di una cucina minimalista di medie dimensioni con lavello sottopiano, ante lisce, ante in legno chiaro, top in quarzite, paraspruzzi bianco, paraspruzzi con piastrelle in ceramica, elettrodomestici bianchi e parquet chiaro
Immagine di una cucina minimalista di medie dimensioni con lavello sottopiano, ante lisce, ante in legno chiaro, top in quarzite, paraspruzzi bianco, paraspruzzi con piastrelle in ceramica, elettrodomestici bianchi e parquet chiaro
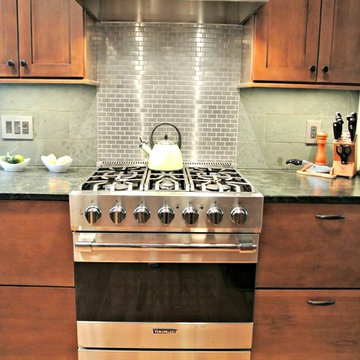
This craftsman kitchen borrows natural elements from architect and design icon, Frank Lloyd Wright. A slate backsplash, soapstone counters, and wood cabinetry is a perfect throwback to midcentury design.
What ties this kitchen to present day design are elements such as stainless steel appliances and smart and hidden storage. This kitchen takes advantage of every nook and cranny to provide extra storage for pantry items and cookware.

Idee per una piccola cucina design con lavello sottopiano, ante lisce, ante beige, top in quarzo composito, paraspruzzi marrone, paraspruzzi in pietra calcarea, elettrodomestici da incasso, pavimento in laminato, nessuna isola e pavimento marrone
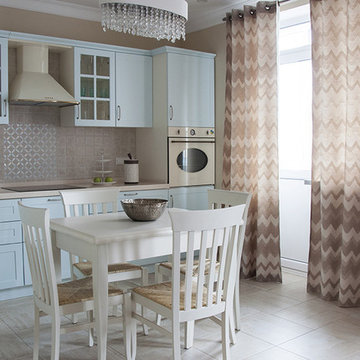
фото Юлия Якубишина
кухня выполнена в традиционном стиле, фасады из крашенного мдф
Esempio di una cucina tradizionale di medie dimensioni con ante con bugna sagomata, ante blu, top in superficie solida, paraspruzzi beige, paraspruzzi con piastrelle in ceramica, elettrodomestici colorati, nessuna isola e pavimento con piastrelle in ceramica
Esempio di una cucina tradizionale di medie dimensioni con ante con bugna sagomata, ante blu, top in superficie solida, paraspruzzi beige, paraspruzzi con piastrelle in ceramica, elettrodomestici colorati, nessuna isola e pavimento con piastrelle in ceramica
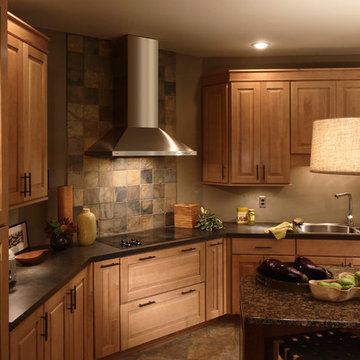
6 Square raised panel maple
Main Line Kitchen Design specializes in creative design solutions for kitchens in every style. Working with our designers our customers create beautiful kitchens that will be stand the test of time.
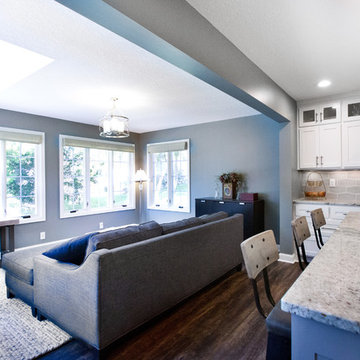
VIP Photography
Immagine di un piccolo soggiorno chic aperto con pareti grigie, pavimento in vinile, nessun camino, nessuna TV e pavimento marrone
Immagine di un piccolo soggiorno chic aperto con pareti grigie, pavimento in vinile, nessun camino, nessuna TV e pavimento marrone
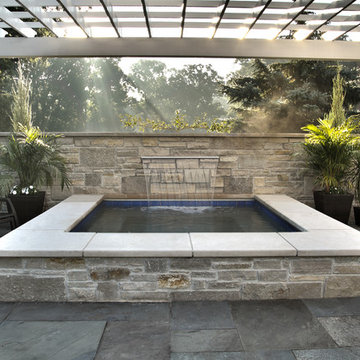
Request Free Quote
This lovely hot tub in Sugar Grove, IL measures 8'0" x 8'0" and is raised 18" above the deck. Featuring a 4'0" sheer waterfall feature, automatic safety cover with custom stone lid, LED lights and custom stone coping and fascia. The custom Pergola provides a stunning architectural element for this tub. Photos by Rockit Project.
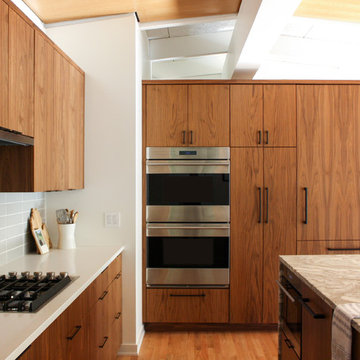
Design + Photos: Leslie Murchie Cascino
Ispirazione per una cucina minimalista di medie dimensioni con lavello da incasso, ante lisce, ante in legno scuro, top in quarzite, paraspruzzi grigio, paraspruzzi con piastrelle in ceramica, elettrodomestici in acciaio inossidabile, pavimento in legno massello medio, pavimento arancione e top beige
Ispirazione per una cucina minimalista di medie dimensioni con lavello da incasso, ante lisce, ante in legno scuro, top in quarzite, paraspruzzi grigio, paraspruzzi con piastrelle in ceramica, elettrodomestici in acciaio inossidabile, pavimento in legno massello medio, pavimento arancione e top beige
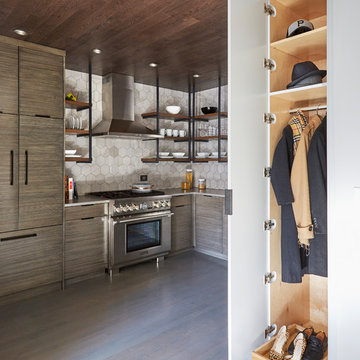
Photography by: Michael Kaskel
Ispirazione per una piccola cucina industriale con ante lisce, ante grigie, pavimento in legno massello medio e pavimento grigio
Ispirazione per una piccola cucina industriale con ante lisce, ante grigie, pavimento in legno massello medio e pavimento grigio
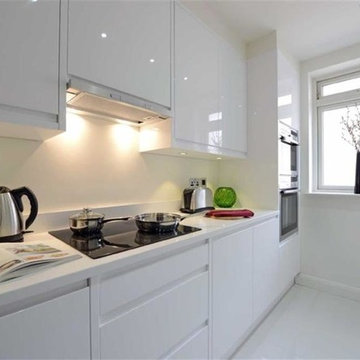
Idee per una cucina minimal di medie dimensioni con lavello sottopiano, ante lisce, ante bianche, top in quarzite, paraspruzzi bianco, paraspruzzi con lastra di vetro, elettrodomestici in acciaio inossidabile e pavimento in legno massello medio
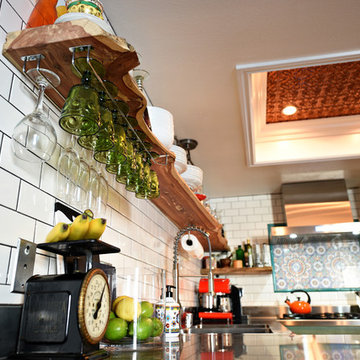
http://blog.indigofoto.com
Esempio di una cucina boho chic di medie dimensioni con lavello integrato, ante lisce, ante verdi, top in acciaio inossidabile, paraspruzzi bianco, paraspruzzi con piastrelle in ceramica, elettrodomestici in acciaio inossidabile, pavimento in gres porcellanato e nessuna isola
Esempio di una cucina boho chic di medie dimensioni con lavello integrato, ante lisce, ante verdi, top in acciaio inossidabile, paraspruzzi bianco, paraspruzzi con piastrelle in ceramica, elettrodomestici in acciaio inossidabile, pavimento in gres porcellanato e nessuna isola
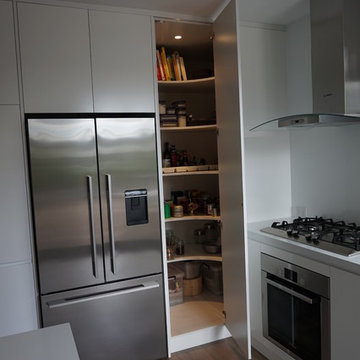
Very modern and streamlined kitchen - walls were removed to open the space
No handles, everything built in where possible
Coffee machine behind bi-fold doors
pull out shelves to increase the depth of cabinet space
Stone bench top with stone waterfall ends to island
Walk in pantry
Canopy range hood, gas cook top and under bench oven
Under mount sink
Pendant lighting
Soft close drawers and doors

Most people would relate to the typical floor plan of a 1980's Brick Veneer home. Disconnected living spaces with closed off rooms, the original layout comprised of a u shaped kitchen with an archway leading to the adjoining dining area that hooked around to a living room behind the kitchen wall.
The client had put a lot of thought into their requirements for the renovation, knowing building works would be involved. After seeing Ultimate Kitchens and Bathrooms projects feature in various magazines, they approached us confidently, knowing we would be able to manage this scale of work alongside their new dream kitchen.
Our designer, Beata Brzozowska worked closely with the client to gauge their ideals. The space was transformed with the archway wall between the being replaced by a beam to open up the run of the space to allow for a galley style kitchen. An idealistic walk in pantry was then cleverly incorporated to the design, where all storage needs could be concealed behind sliding doors. This gave scope for the bench top to be clutter free leading out to an alfresco space via bi-fold bay windows which acted as a servery.
An island bench at the living end side creates a great area for children to sit engaged in their homework or for another servery area to the interior zone.
A lot of research had been undertaken by this client before contacting us at Ultimate Kitchens & Bathrooms.
Photography: Marcel Voestermans
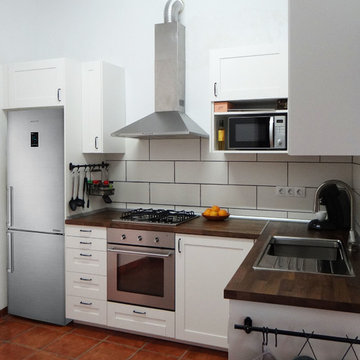
ADesign
Foto di una cucina a L rustica chiusa e di medie dimensioni con lavello a vasca singola, ante a filo, ante bianche, top in legno, paraspruzzi a effetto metallico, paraspruzzi con piastrelle di metallo, elettrodomestici in acciaio inossidabile, pavimento con piastrelle in ceramica, nessuna isola e pavimento marrone
Foto di una cucina a L rustica chiusa e di medie dimensioni con lavello a vasca singola, ante a filo, ante bianche, top in legno, paraspruzzi a effetto metallico, paraspruzzi con piastrelle di metallo, elettrodomestici in acciaio inossidabile, pavimento con piastrelle in ceramica, nessuna isola e pavimento marrone
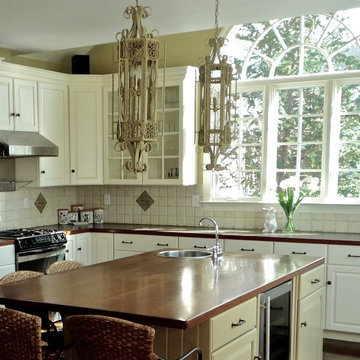
We replastered and repainted the kitchen and added two antique iron lighting fixtures over the island. Originally the fixtures were black and were only for holding candles. They were repainted in taupe and newly wired to add some interest and crunch to the modern kitchen.
4.588 Foto di case e interni
5


















