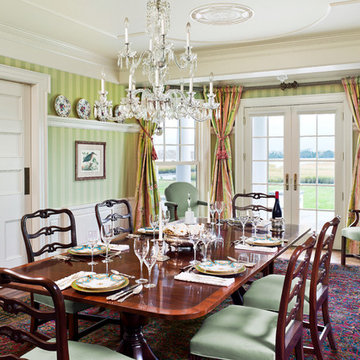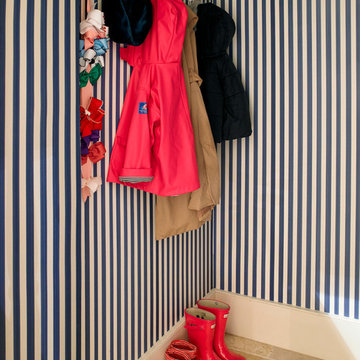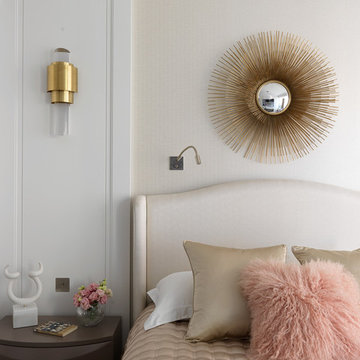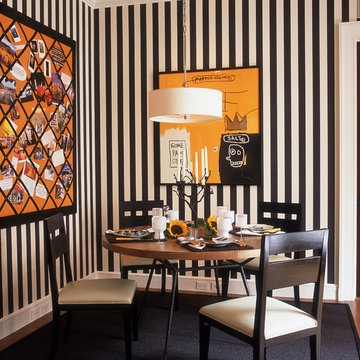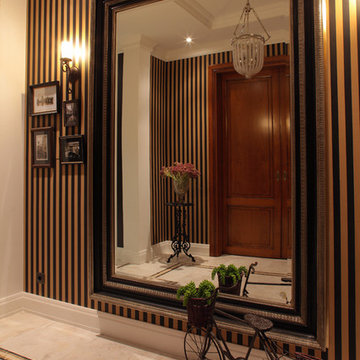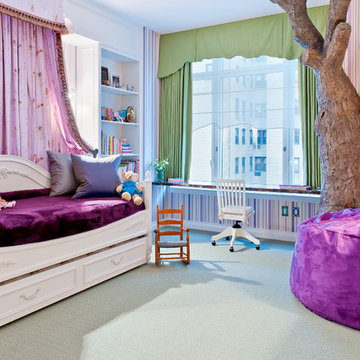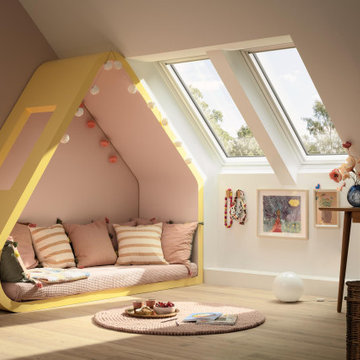448 Foto di case e interni
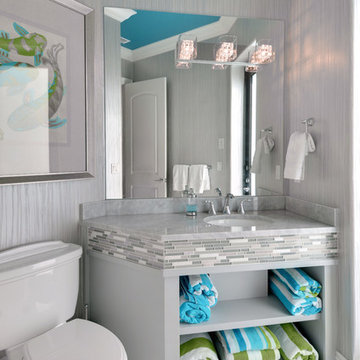
Esempio di un bagno di servizio contemporaneo con nessun'anta, ante grigie, piastrelle grigie, lavabo sottopiano, pareti grigie e pavimento in marmo
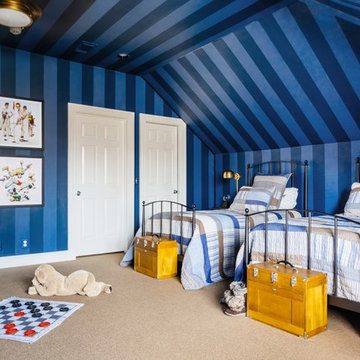
Kid's Bedroom
Esempio di una grande cameretta per bambini da 4 a 10 anni classica con pareti blu, moquette e pavimento beige
Esempio di una grande cameretta per bambini da 4 a 10 anni classica con pareti blu, moquette e pavimento beige
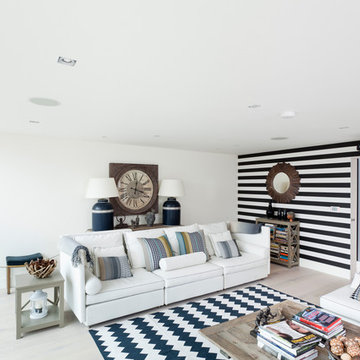
Attractive living as an architectural experiment: a 136-year-old water tower, a listed building with a spectacular 360-degree panorama view over the City of London. The task, to transform it into a superior residence, initially seemed an absolute impossibility. But when the owners came across architect Mike Collier, they had found a partner who was to make the impossible possible. The tower, which had been empty for decades, underwent radical renovation work and was extended by a four-storey cube containing kitchen, dining and living room - connected by glazed tunnels and a lift shaft. The kitchen, realised by Enclosure Interiors in Tunbridge Wells, Kent, with furniture from LEICHT is the very heart of living in this new building.
Shiny white matt-lacquered kitchen fronts (AVANCE-LR), tone-on-tone with the worktops, reflect the light in the room and thus create expanse and openness. The surface of the handle-less kitchen fronts has a horizontal relief embossing; depending on the light incidence, this results in a vitally structured surface. The free-standing preparation isle with its vertical side panels with a seamlessly integrated sink represents the transition between kitchen and living room. The fronts of the floor units facing the dining table were extended to the floor to do away with the plinth typical of most kitchens. Ceiling-high tall units on the wall provide plenty of storage space; the electrical appliances are integrated here invisible to the eye. Floor units on a high plinth which thus appear to be floating form the actual cooking centre within the kitchen, attached to the wall. A range of handle-less wall units concludes the glazed niche at the top.
LEICHT international: “Architecture and kitchen” in the centre of London. www.LeichtUSA.com
Trova il professionista locale adatto per il tuo progetto
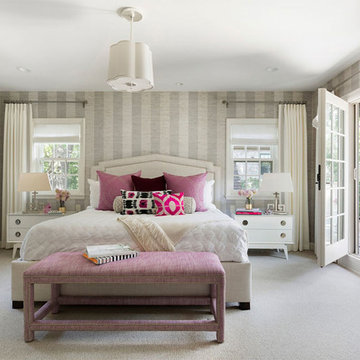
Builder: Vujovich Builders | Photographer: Spacecrafting
Foto di una camera da letto mediterranea con pareti grigie, moquette e pavimento grigio
Foto di una camera da letto mediterranea con pareti grigie, moquette e pavimento grigio
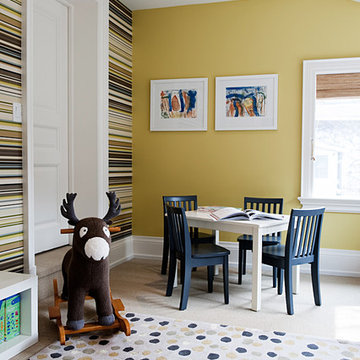
Ispirazione per una cameretta per bambini da 1 a 3 anni design con moquette e pareti multicolore
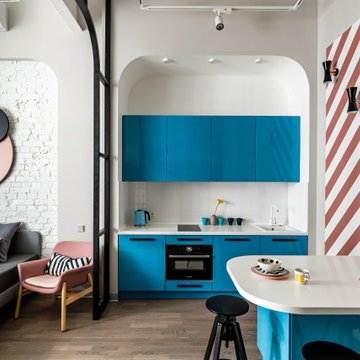
Ispirazione per una cucina minimal con lavello da incasso, ante lisce, ante blu, paraspruzzi bianco, elettrodomestici neri, parquet scuro, penisola, pavimento marrone e top bianco
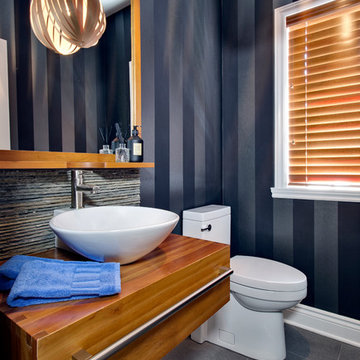
Le papier peint noir, ton sur ton, tour à tour mat et lustré, donne beaucoup de panache à cette salle d'eau. De plus, la suspension est fabriquée ici, à Montréal.
Photographe www.rodolfnoel.com
www.ceramiquearco.com
Ricarica la pagina per non vedere più questo specifico annuncio
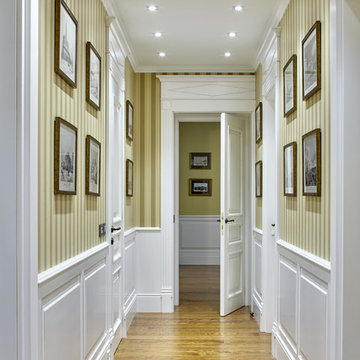
Idee per un ingresso o corridoio chic con pareti beige e pavimento in legno massello medio
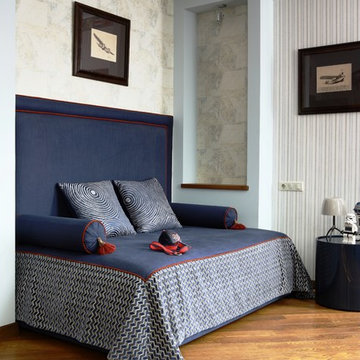
фото - Михаил Степанов
Idee per una cameretta per bambini contemporanea con pavimento in legno massello medio
Idee per una cameretta per bambini contemporanea con pavimento in legno massello medio
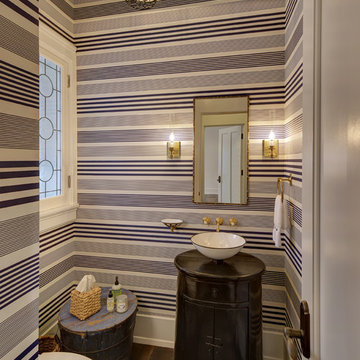
Idee per un bagno di servizio classico con ante nere, pareti multicolore, parquet scuro, lavabo a bacinella e pavimento marrone
Ricarica la pagina per non vedere più questo specifico annuncio
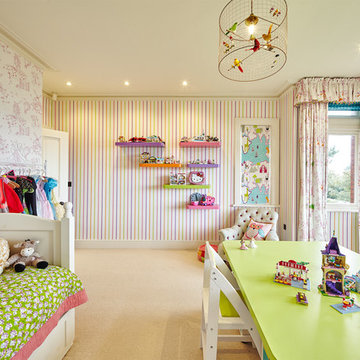
Bright and fun girls bedroom on the Wirral, by Horton and Co.
Craig Magee Photography
Idee per una cameretta per bambini tradizionale con pareti multicolore e moquette
Idee per una cameretta per bambini tradizionale con pareti multicolore e moquette
448 Foto di case e interni
Ricarica la pagina per non vedere più questo specifico annuncio
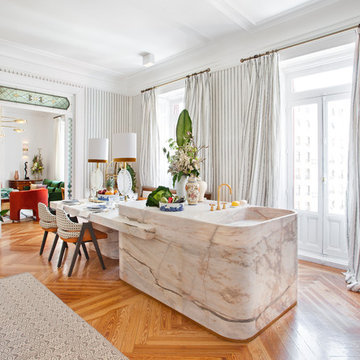
Immagine di un cucina con isola centrale design con top in marmo, pavimento in legno massello medio e top multicolore
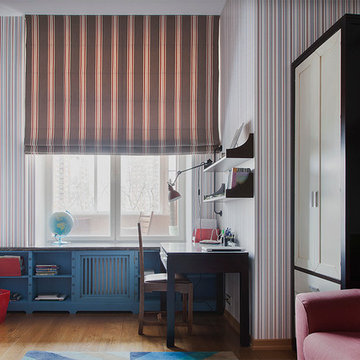
Ispirazione per una cameretta per bambini design con pareti multicolore e pavimento in legno massello medio
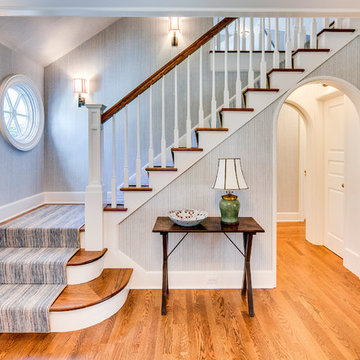
KW Photography
Idee per una scala a "L" chic con pedata in legno, alzata in legno verniciato e parapetto in legno
Idee per una scala a "L" chic con pedata in legno, alzata in legno verniciato e parapetto in legno
12



















