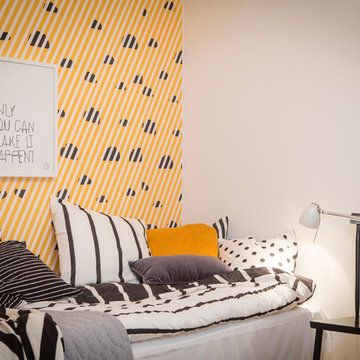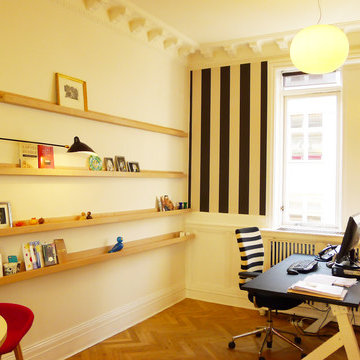13 Foto di case e interni scandinavi
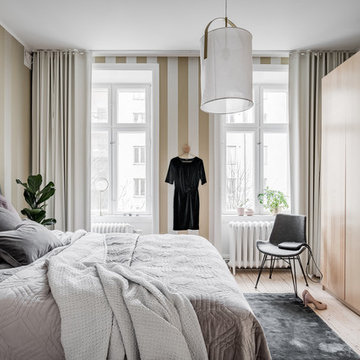
Idee per una camera matrimoniale nordica di medie dimensioni con pareti multicolore, parquet chiaro e pavimento beige
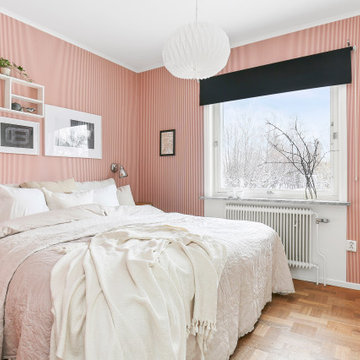
Immagine di una camera da letto nordica di medie dimensioni con pareti rosse, pavimento in legno massello medio, nessun camino e pavimento marrone
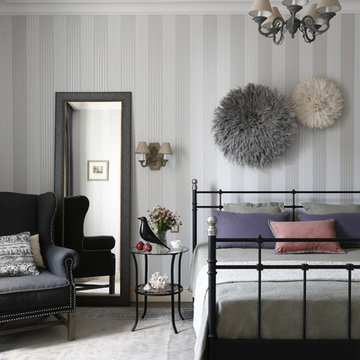
архитектор-дизайнер Олеся Шляхтина,
фото Евгений Кулибаба
Immagine di una camera matrimoniale scandinava con pareti grigie e moquette
Immagine di una camera matrimoniale scandinava con pareti grigie e moquette
Trova il professionista locale adatto per il tuo progetto
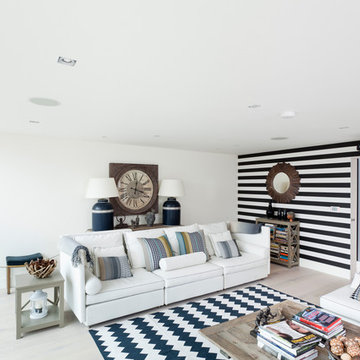
Attractive living as an architectural experiment: a 136-year-old water tower, a listed building with a spectacular 360-degree panorama view over the City of London. The task, to transform it into a superior residence, initially seemed an absolute impossibility. But when the owners came across architect Mike Collier, they had found a partner who was to make the impossible possible. The tower, which had been empty for decades, underwent radical renovation work and was extended by a four-storey cube containing kitchen, dining and living room - connected by glazed tunnels and a lift shaft. The kitchen, realised by Enclosure Interiors in Tunbridge Wells, Kent, with furniture from LEICHT is the very heart of living in this new building.
Shiny white matt-lacquered kitchen fronts (AVANCE-LR), tone-on-tone with the worktops, reflect the light in the room and thus create expanse and openness. The surface of the handle-less kitchen fronts has a horizontal relief embossing; depending on the light incidence, this results in a vitally structured surface. The free-standing preparation isle with its vertical side panels with a seamlessly integrated sink represents the transition between kitchen and living room. The fronts of the floor units facing the dining table were extended to the floor to do away with the plinth typical of most kitchens. Ceiling-high tall units on the wall provide plenty of storage space; the electrical appliances are integrated here invisible to the eye. Floor units on a high plinth which thus appear to be floating form the actual cooking centre within the kitchen, attached to the wall. A range of handle-less wall units concludes the glazed niche at the top.
LEICHT international: “Architecture and kitchen” in the centre of London. www.LeichtUSA.com
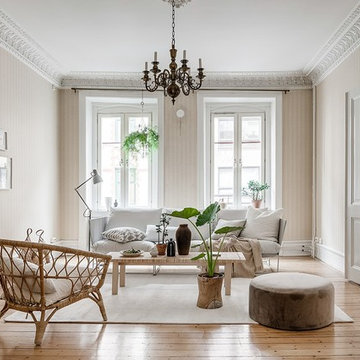
Björn Johansson
Esempio di un soggiorno nordico di medie dimensioni e chiuso con pareti beige, parquet chiaro e pavimento beige
Esempio di un soggiorno nordico di medie dimensioni e chiuso con pareti beige, parquet chiaro e pavimento beige
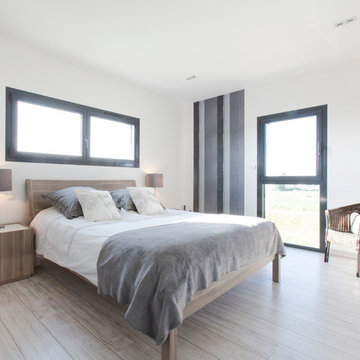
Thibault Savary
Foto di una camera degli ospiti scandinava di medie dimensioni con pareti bianche e parquet chiaro
Foto di una camera degli ospiti scandinava di medie dimensioni con pareti bianche e parquet chiaro
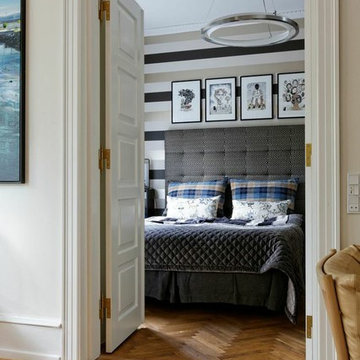
Soveværelse i moderne stil med stor dobbeltseng og sengegavl. Stribet tapet i guld, sølv og sorte nuancer.
Ispirazione per una camera da letto nordica con pareti multicolore, pavimento in legno massello medio e pavimento marrone
Ispirazione per una camera da letto nordica con pareti multicolore, pavimento in legno massello medio e pavimento marrone
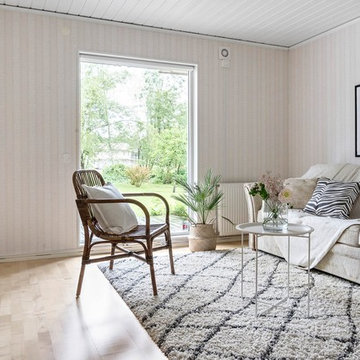
Ispirazione per un soggiorno scandinavo chiuso con sala formale, pareti beige, parquet chiaro e pavimento beige
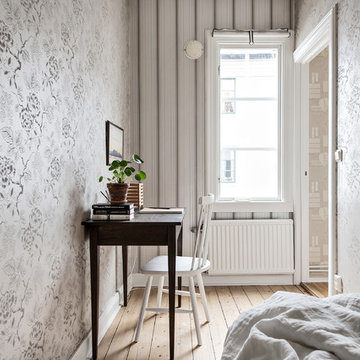
Bjurfors.se/SE360
Esempio di una piccola camera da letto nordica con pareti beige e parquet chiaro
Esempio di una piccola camera da letto nordica con pareti beige e parquet chiaro
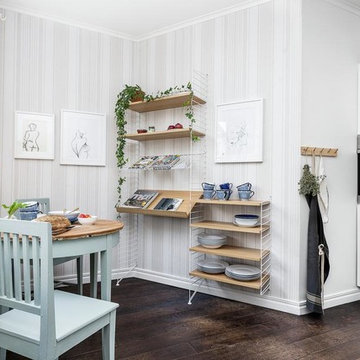
Immagine di una sala da pranzo aperta verso la cucina nordica di medie dimensioni con pareti grigie, parquet scuro e nessun camino
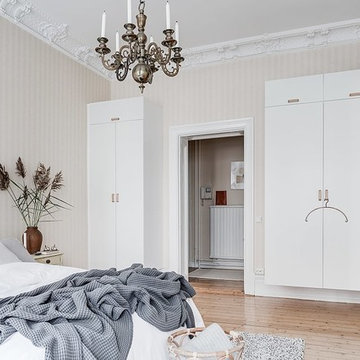
Björn Johansson
Ispirazione per una camera da letto nordica con pareti beige, parquet chiaro e pavimento beige
Ispirazione per una camera da letto nordica con pareti beige, parquet chiaro e pavimento beige
13 Foto di case e interni scandinavi
1


















