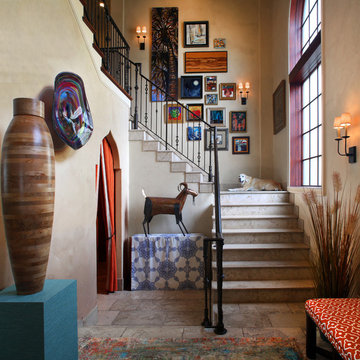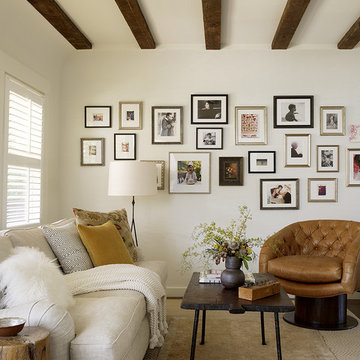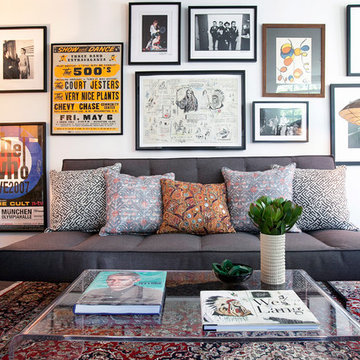224 Foto di case e interni

7" Engineered Walnut, slightly rustic with clear satin coat
4" canned recessed lighting
En suite wet bar
#buildboswell
Foto di un grande ufficio minimal con pareti bianche, pavimento in legno massello medio, nessun camino, scrivania autoportante e pavimento marrone
Foto di un grande ufficio minimal con pareti bianche, pavimento in legno massello medio, nessun camino, scrivania autoportante e pavimento marrone

A nautical collage adorns the wall as you emerge into the light and airy loft space. Family photos and heirlooms were combined with traditional nautical elements to create a collage with emotional connection. Behind the white flowing curtains are built in beds each adorned with a nautical reading light and built-in hideaway niches. The space is light and airy with painted gray floors, all white walls, old rustic beams and headers, wood paneling, tongue and groove ceilings, dormers, vintage rattan furniture, mid-century painted pieces, and a cool hangout spot for the kids.
Wall Color: Super White - Benjamin Moore
Floor: Painted 2.5" porch-grade, tongue-in-groove wood.
Floor Color: Sterling 1591 - Benjamin Moore
Yellow Vanity: Vintage vanity desk with vintage crystal knobs
Mirror: Target
Collection of gathered art and "finds" on the walls: Vintage, Target, Home Goods (some embellished with natural sisal rope)
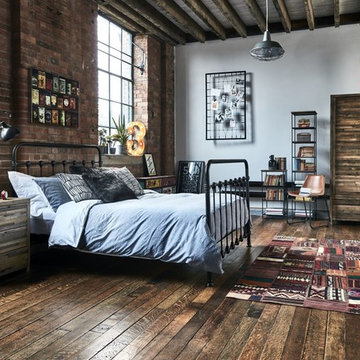
Bare fixtures, exposed brickwork and wooden flooring are all signatures of the industrial interior trend that has proven to be so popular over the past few years.
Black-finished metal furniture mixed with reclaimed wooden storage pieces create an eclectic look with edge.
Trova il professionista locale adatto per il tuo progetto

Photos by Julia Robbs for Homepolish
Foto di un soggiorno industriale aperto con pareti rosse, pavimento in cemento, pavimento grigio e TV a parete
Foto di un soggiorno industriale aperto con pareti rosse, pavimento in cemento, pavimento grigio e TV a parete
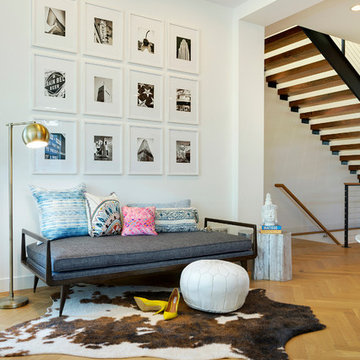
Interior Design: Lucy Interior Design
Architect: Charlie & Co. Design
Builder: Elevation Homes
Photographer: SPACECRAFTING
Immagine di un ingresso o corridoio minimal con pareti bianche e pavimento in legno massello medio
Immagine di un ingresso o corridoio minimal con pareti bianche e pavimento in legno massello medio
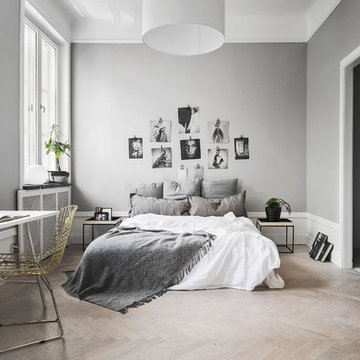
Immagine di una camera matrimoniale nordica di medie dimensioni con pareti grigie e parquet chiaro
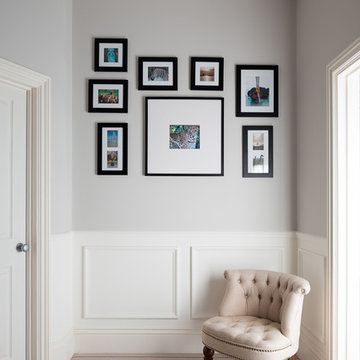
Wood panelled landing by Hughes Developments
Foto di un ingresso o corridoio tradizionale di medie dimensioni con moquette e pareti grigie
Foto di un ingresso o corridoio tradizionale di medie dimensioni con moquette e pareti grigie
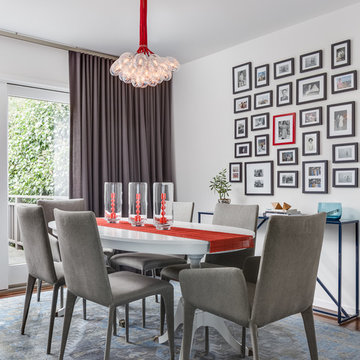
This eclectic dining room mixes modern and vintage pieces to create a comfortable yet sophisticated space to entertain friends. The salon style installation feature the client's favorite family photos.
Photo Credit - Christopher Stark
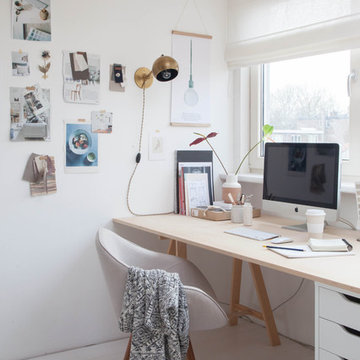
Immagine di un piccolo atelier scandinavo con pareti bianche, pavimento in legno verniciato, nessun camino e scrivania autoportante

Michelle Peek Photography
Foto di una sala da pranzo stile marinaro di medie dimensioni con pareti bianche, parquet chiaro, nessun camino e pavimento beige
Foto di una sala da pranzo stile marinaro di medie dimensioni con pareti bianche, parquet chiaro, nessun camino e pavimento beige
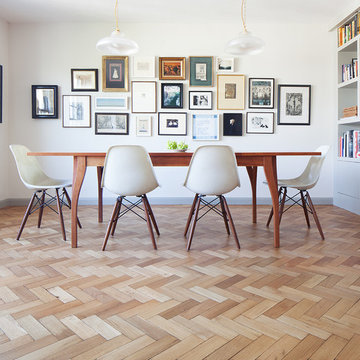
Foto di una sala da pranzo tradizionale con pareti bianche e parquet chiaro
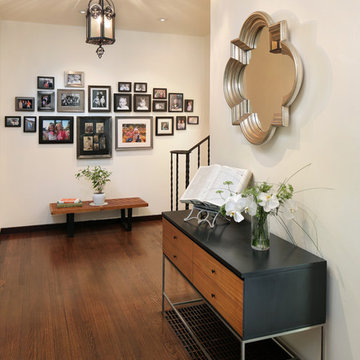
A rare, 1950s vintage Paul McCobb console table and George Nelson bench here along with traditional, original architectural Spanish features of the house. Another special element was the installation of sheet metal to the back family photo wall so it could accept magnets to not only protect the original plaster walls but allow overall flexibility for the homeowners. To know more about this makeover, please read the "Houzz Tour" feature article here: http://www.houzz.com/ideabooks/32975037/list/houzz-tour-midcentury-meets-mediterranean-in-california
Bernard Andre Photography
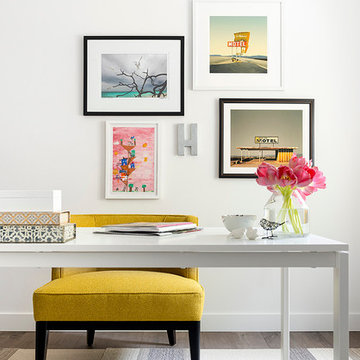
DESIGN BUILD REMODEL | Home Office Transformation | FOUR POINT DESIGN BUILD INC.
This space was once a child's bedroom and now doubles as a professional home photography post production office and a dressing room for graceful ballerinas!
This completely transformed 3,500+ sf family dream home sits atop the gorgeous hills of Calabasas, CA and celebrates the strategic and eclectic merging of contemporary and mid-century modern styles with the earthy touches of a world traveler!
AS SEEN IN Better Homes and Gardens | BEFORE & AFTER | 10 page feature and COVER | Spring 2016
To see more of this fantastic transformation, watch for the launch of our NEW website and blog THE FOUR POINT REPORT, where we celebrate this and other incredible design build journey! Launching September 2016.
Photography by Riley Jamison
#ballet #photography #remodel #LAinteriordesigner #builder #dreamproject #oneinamillion

A basement level family room with music related artwork. Framed album covers and musical instruments reflect the home owners passion and interests.
Photography by: Peter Rymwid
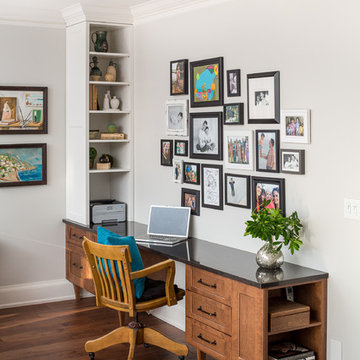
Immagine di un ufficio tradizionale con pareti grigie, pavimento in legno massello medio e scrivania incassata
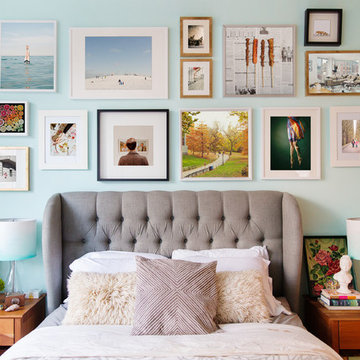
Lisa Weatherbee
Ispirazione per una camera da letto eclettica con pareti blu
Ispirazione per una camera da letto eclettica con pareti blu
224 Foto di case e interni
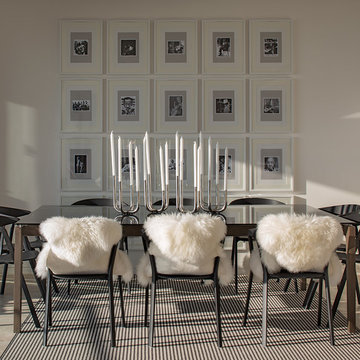
Photographer: Murray Fredericks
Esempio di una sala da pranzo contemporanea di medie dimensioni con pareti bianche e pavimento in travertino
Esempio di una sala da pranzo contemporanea di medie dimensioni con pareti bianche e pavimento in travertino
1


















