54 Foto di case e interni di medie dimensioni

Haris Kenjar
Esempio di una scala a "L" boho chic di medie dimensioni con pedata in legno, alzata in legno verniciato, parapetto in legno e decorazioni per pareti
Esempio di una scala a "L" boho chic di medie dimensioni con pedata in legno, alzata in legno verniciato, parapetto in legno e decorazioni per pareti
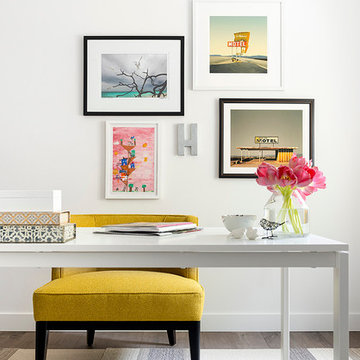
DESIGN BUILD REMODEL | Home Office Transformation | FOUR POINT DESIGN BUILD INC.
This space was once a child's bedroom and now doubles as a professional home photography post production office and a dressing room for graceful ballerinas!
This completely transformed 3,500+ sf family dream home sits atop the gorgeous hills of Calabasas, CA and celebrates the strategic and eclectic merging of contemporary and mid-century modern styles with the earthy touches of a world traveler!
AS SEEN IN Better Homes and Gardens | BEFORE & AFTER | 10 page feature and COVER | Spring 2016
To see more of this fantastic transformation, watch for the launch of our NEW website and blog THE FOUR POINT REPORT, where we celebrate this and other incredible design build journey! Launching September 2016.
Photography by Riley Jamison
#ballet #photography #remodel #LAinteriordesigner #builder #dreamproject #oneinamillion

This property was transformed from an 1870s YMCA summer camp into an eclectic family home, built to last for generations. Space was made for a growing family by excavating the slope beneath and raising the ceilings above. Every new detail was made to look vintage, retaining the core essence of the site, while state of the art whole house systems ensure that it functions like 21st century home.
This home was featured on the cover of ELLE Décor Magazine in April 2016.
G.P. Schafer, Architect
Rita Konig, Interior Designer
Chambers & Chambers, Local Architect
Frederika Moller, Landscape Architect
Eric Piasecki, Photographer
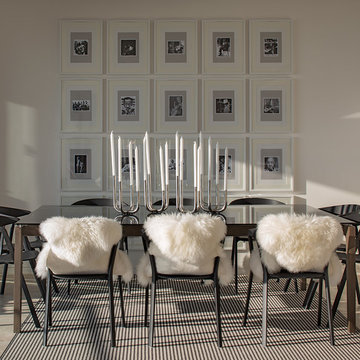
Photographer: Murray Fredericks
Esempio di una sala da pranzo contemporanea di medie dimensioni con pareti bianche e pavimento in travertino
Esempio di una sala da pranzo contemporanea di medie dimensioni con pareti bianche e pavimento in travertino

A nautical collage adorns the wall as you emerge into the light and airy loft space. Family photos and heirlooms were combined with traditional nautical elements to create a collage with emotional connection. Behind the white flowing curtains are built in beds each adorned with a nautical reading light and built-in hideaway niches. The space is light and airy with painted gray floors, all white walls, old rustic beams and headers, wood paneling, tongue and groove ceilings, dormers, vintage rattan furniture, mid-century painted pieces, and a cool hangout spot for the kids.
Wall Color: Super White - Benjamin Moore
Floor: Painted 2.5" porch-grade, tongue-in-groove wood.
Floor Color: Sterling 1591 - Benjamin Moore
Yellow Vanity: Vintage vanity desk with vintage crystal knobs
Mirror: Target
Collection of gathered art and "finds" on the walls: Vintage, Target, Home Goods (some embellished with natural sisal rope)

Storme sabine
Ispirazione per un ingresso contemporaneo di medie dimensioni con pareti verdi, parquet scuro, pavimento marrone e una porta in vetro
Ispirazione per un ingresso contemporaneo di medie dimensioni con pareti verdi, parquet scuro, pavimento marrone e una porta in vetro
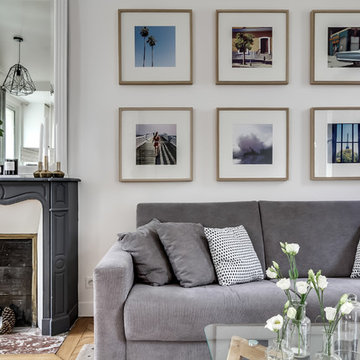
Photo : BCDF Studio
Foto di un soggiorno nordico di medie dimensioni e chiuso con sala formale, pareti bianche, parquet chiaro, camino classico e nessuna TV
Foto di un soggiorno nordico di medie dimensioni e chiuso con sala formale, pareti bianche, parquet chiaro, camino classico e nessuna TV
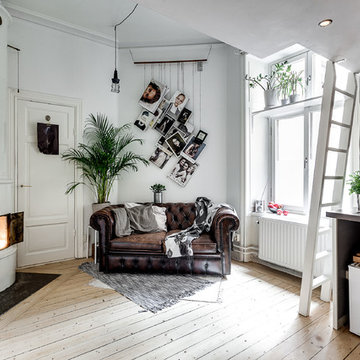
Upplandsgatan 25
Fotograf: Henrik Nero
Idee per un soggiorno nordico di medie dimensioni con sala formale, pareti bianche e parquet chiaro
Idee per un soggiorno nordico di medie dimensioni con sala formale, pareti bianche e parquet chiaro
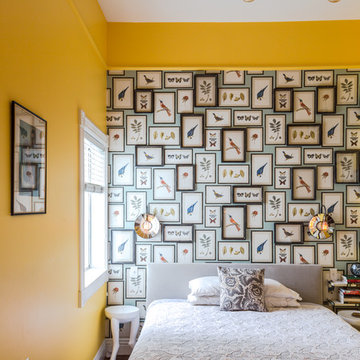
Master Bedroom
Sara Essex Bradley
Immagine di una camera matrimoniale eclettica di medie dimensioni con pareti gialle e pavimento in legno massello medio
Immagine di una camera matrimoniale eclettica di medie dimensioni con pareti gialle e pavimento in legno massello medio
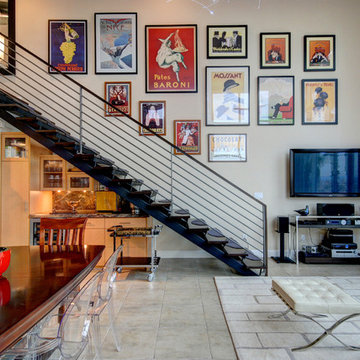
Ispirazione per una scala a rampa dritta contemporanea di medie dimensioni con pedata in legno e nessuna alzata
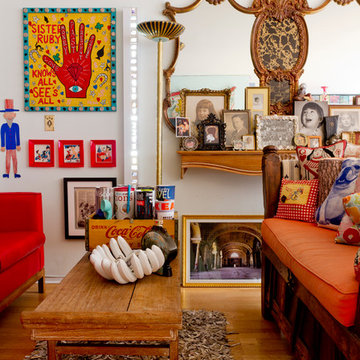
Carving out a smaller living room within larger open floor plan allowed space for a library, foyer and space for the dogs to play. Featured in 'My Houzz'. photo: Rikki Snyder
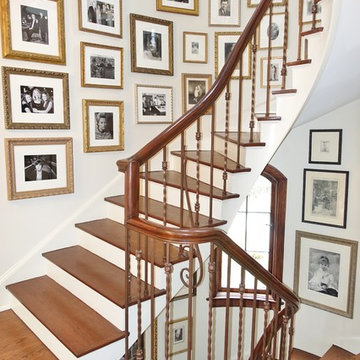
Foto di una scala curva tradizionale di medie dimensioni con pedata in legno, alzata in legno verniciato e decorazioni per pareti
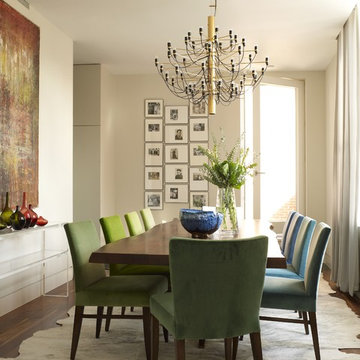
Immagine di una sala da pranzo contemporanea di medie dimensioni con pareti beige e pavimento in legno massello medio
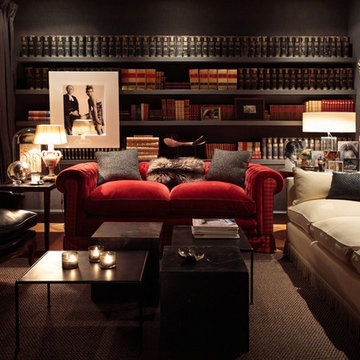
Idee per un soggiorno chic chiuso e di medie dimensioni con libreria, pareti nere, nessun camino, nessuna TV e moquette

Michelle Peek Photography
Foto di una sala da pranzo stile marinaro di medie dimensioni con pareti bianche, parquet chiaro, nessun camino e pavimento beige
Foto di una sala da pranzo stile marinaro di medie dimensioni con pareti bianche, parquet chiaro, nessun camino e pavimento beige
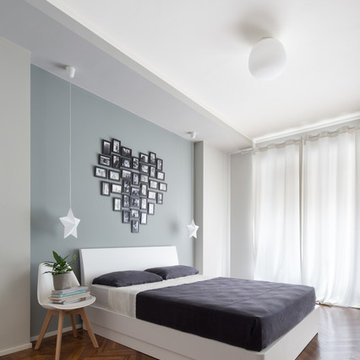
Idee per una camera matrimoniale contemporanea di medie dimensioni con pavimento in legno massello medio, pareti multicolore, nessun camino e pavimento marrone

This family room was totally redesigned with new shelving and all new furniture. The blue grasscloth added texture and interest. The fabrics are all kid friendly and the rug is an indoor/outdoor rug by Stark. Photo by: Melodie Hayes
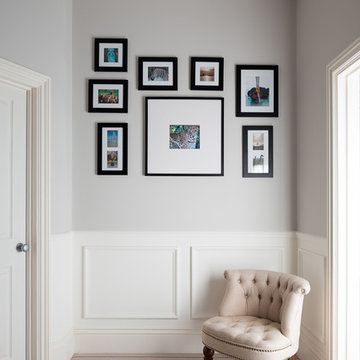
Wood panelled landing by Hughes Developments
Foto di un ingresso o corridoio tradizionale di medie dimensioni con moquette e pareti grigie
Foto di un ingresso o corridoio tradizionale di medie dimensioni con moquette e pareti grigie
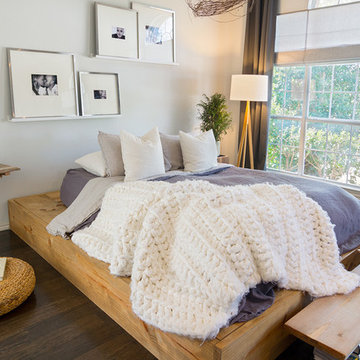
Cozy platform bed with light wood accents
Ispirazione per una camera matrimoniale scandinava di medie dimensioni con parquet scuro, nessun camino e pareti bianche
Ispirazione per una camera matrimoniale scandinava di medie dimensioni con parquet scuro, nessun camino e pareti bianche
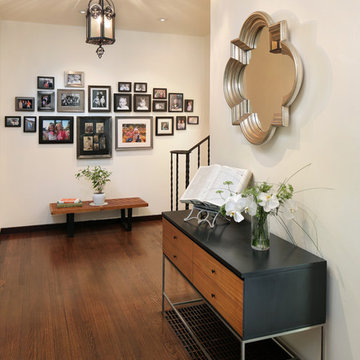
A rare, 1950s vintage Paul McCobb console table and George Nelson bench here along with traditional, original architectural Spanish features of the house. Another special element was the installation of sheet metal to the back family photo wall so it could accept magnets to not only protect the original plaster walls but allow overall flexibility for the homeowners. To know more about this makeover, please read the "Houzz Tour" feature article here: http://www.houzz.com/ideabooks/32975037/list/houzz-tour-midcentury-meets-mediterranean-in-california
Bernard Andre Photography
54 Foto di case e interni di medie dimensioni
1

















