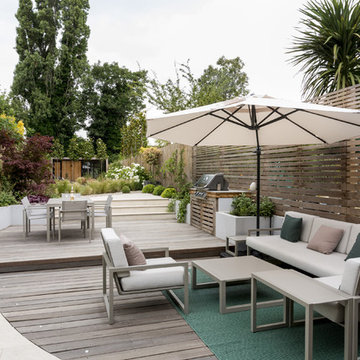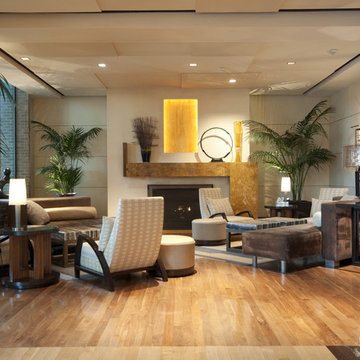155 Foto di case e interni
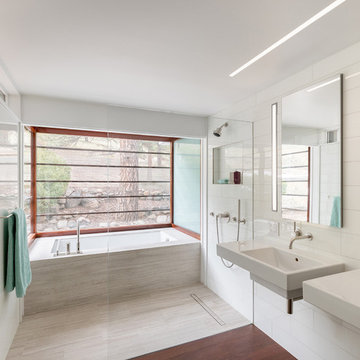
Ispirazione per una stanza da bagno padronale minimal con vasca ad alcova, doccia aperta, piastrelle bianche, pareti bianche, lavabo sospeso, pavimento beige e doccia aperta
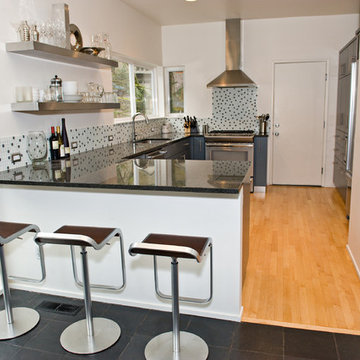
Ispirazione per una cucina ad U minimalista con paraspruzzi multicolore, paraspruzzi con piastrelle a mosaico, nessun'anta e ante in acciaio inossidabile
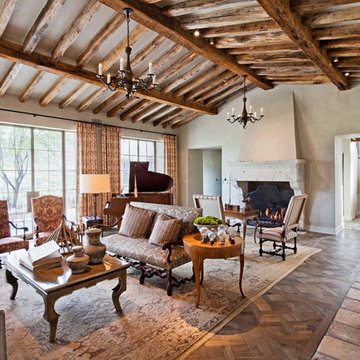
Living Room
Ispirazione per un soggiorno stile rurale con sala della musica e pareti grigie
Ispirazione per un soggiorno stile rurale con sala della musica e pareti grigie
Trova il professionista locale adatto per il tuo progetto
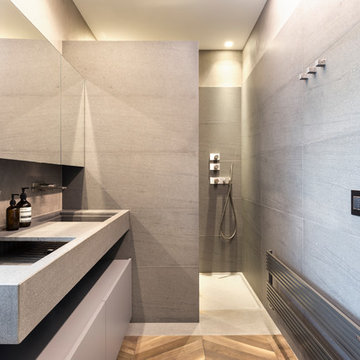
Photos by Francesca Iovene
Immagine di una stanza da bagno con doccia contemporanea con ante grigie, piastrelle grigie, lavabo integrato, top grigio, zona vasca/doccia separata, pavimento grigio e doccia aperta
Immagine di una stanza da bagno con doccia contemporanea con ante grigie, piastrelle grigie, lavabo integrato, top grigio, zona vasca/doccia separata, pavimento grigio e doccia aperta

The contrast in colours makes this open plan kitchen look and feel very chic almost can't keep your eyes off how the tiles blend into the engenered wood floor.
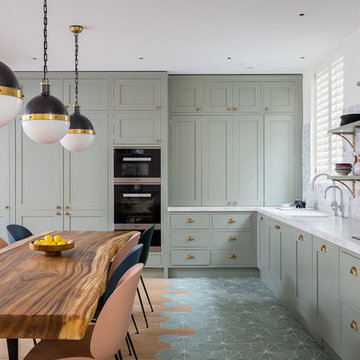
Esempio di una cucina bohémian di medie dimensioni con lavello sottopiano, ante con riquadro incassato, ante grigie, paraspruzzi grigio, elettrodomestici in acciaio inossidabile, nessuna isola, pavimento beige e top bianco
Ricarica la pagina per non vedere più questo specifico annuncio
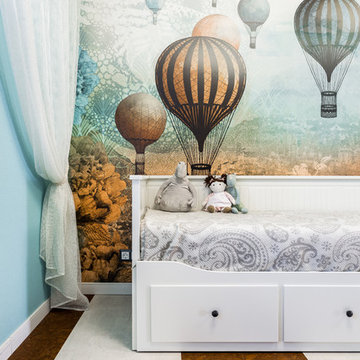
Immagine di una grande cameretta per bambini contemporanea con pavimento in sughero, pavimento marrone e pareti multicolore
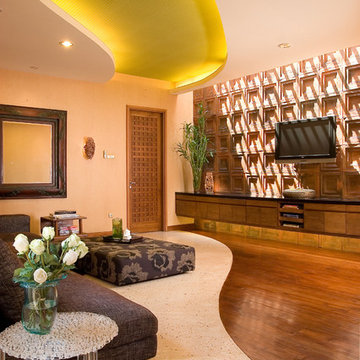
Yin & Yang Living room with green reversed drop ceiling and curved patterned flooring combining hard wood with white terrazo. In this room, I use L-shape fabric sofa with an attached ottoman served as a coffee table, 1960's wooden side table and Patricia Urquiola clear T-table.
Photo : Bambang Purwanto
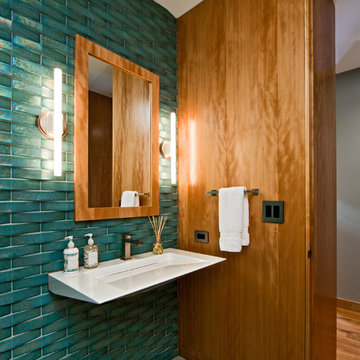
A dated 1980’s home became the perfect place for entertaining in style.
Stylish and inventive, this home is ideal for playing games in the living room while cooking and entertaining in the kitchen. An unusual mix of materials reflects the warmth and character of the organic modern design, including red birch cabinets, rare reclaimed wood details, rich Brazilian cherry floors and a soaring custom-built shiplap cedar entryway. High shelves accessed by a sliding library ladder provide art and book display areas overlooking the great room fireplace. A custom 12-foot folding door seamlessly integrates the eat-in kitchen with the three-season porch and deck for dining options galore. What could be better for year-round entertaining of family and friends? Call today to schedule an informational visit, tour, or portfolio review.
BUILDER: Streeter & Associates
ARCHITECT: Peterssen/Keller
INTERIOR: Eminent Interior Design
PHOTOGRAPHY: Paul Crosby Architectural Photography
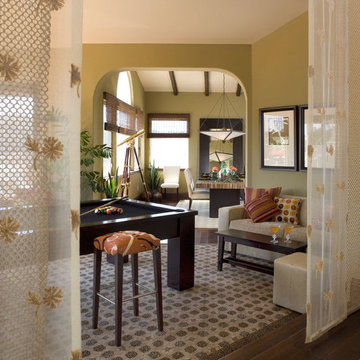
sheer fabric panels soften the entry to the living room with billiard table in this view home. We added patterned rugs, warm wall color and funky details like the orange leather stool to liven up the space.
David Duncan Livingston
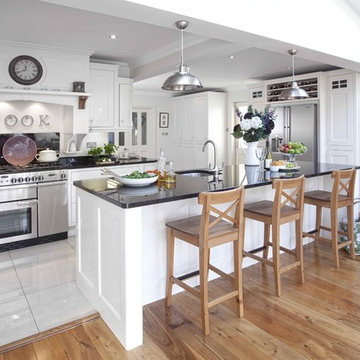
A beautiful hand made full inframe or face frame inset kitchen made from solid wood and hand painted in Farrow & Ball 'Almost White.'
The painted finish is complimented by the walnut detailing inside the cabinets, on the corbels over the range cooker, and on the wine rack over the American fridge freezer.
A timeless painted kitchen from Noel Dempsey.
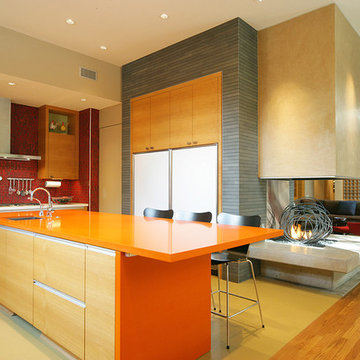
Photo Credit: Terri Glanger Photography
Foto di una cucina design con paraspruzzi rosso e top arancione
Foto di una cucina design con paraspruzzi rosso e top arancione
Ricarica la pagina per non vedere più questo specifico annuncio

COPYRIGHT © DISTINCTidENTITY PTE LTD
Esempio di una cucina minimal con ante lisce, ante blu, paraspruzzi blu, paraspruzzi con lastra di vetro, elettrodomestici in acciaio inossidabile, pavimento blu e top bianco
Esempio di una cucina minimal con ante lisce, ante blu, paraspruzzi blu, paraspruzzi con lastra di vetro, elettrodomestici in acciaio inossidabile, pavimento blu e top bianco
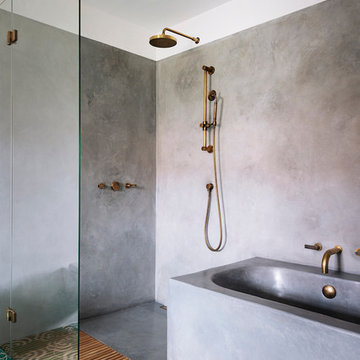
Die Badewanne und die Dusche wurde aus imprägniertem Tadelakt geformt. Ein flächenbündiger Rost aus Teakholz bildet den Übergang zu den Zementfliesen und bringt eine warme Atmosphäre in den Raum.
Foto: Sorin Morar
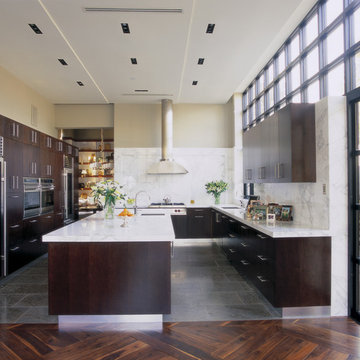
This is the head on view of the kitchen. you can see ow I used a center island and had o trouble with it being twelve feet long! As long as you arrange the cooking and the function at one end, you will have no problem with the function all cabinetry is available at JAMIESHOP.COM
155 Foto di case e interni
Ricarica la pagina per non vedere più questo specifico annuncio
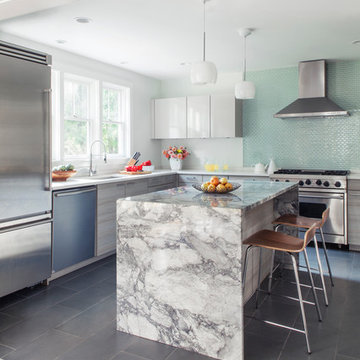
Photography: Sean Litchfield
Immagine di una cucina a L moderna con paraspruzzi con piastrelle di vetro, elettrodomestici in acciaio inossidabile, ante lisce, ante grigie, top in marmo e paraspruzzi blu
Immagine di una cucina a L moderna con paraspruzzi con piastrelle di vetro, elettrodomestici in acciaio inossidabile, ante lisce, ante grigie, top in marmo e paraspruzzi blu
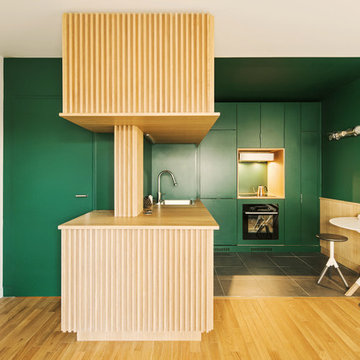
Esempio di una cucina a L minimal con lavello da incasso, ante lisce, ante verdi, top in legno, paraspruzzi verde, elettrodomestici neri, penisola, pavimento grigio e top beige
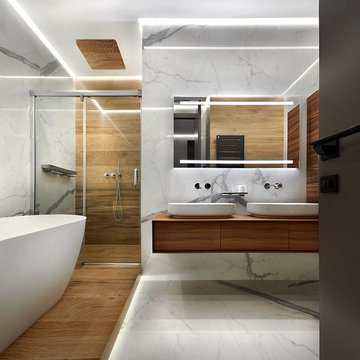
Esempio di una grande stanza da bagno padronale design con ante lisce, ante in legno scuro, vasca freestanding, doccia alcova, piastrelle marroni, piastrelle grigie, lavabo a bacinella, top in legno, pavimento grigio, porta doccia scorrevole e top marrone
1


















