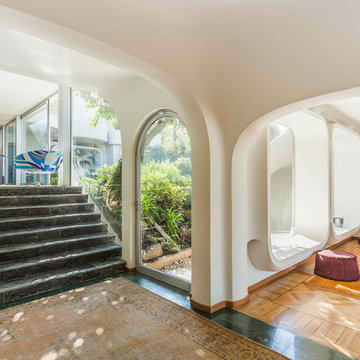Foto di case e interni moderni
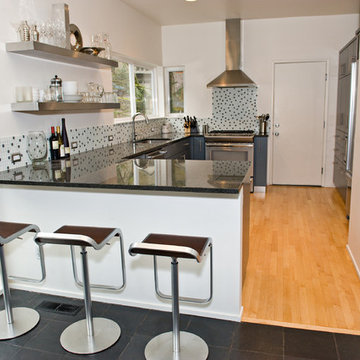
Ispirazione per una cucina ad U minimalista con paraspruzzi multicolore, paraspruzzi con piastrelle a mosaico, nessun'anta e ante in acciaio inossidabile
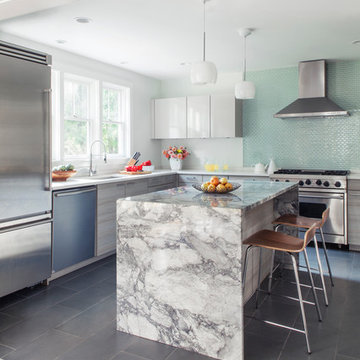
Photography: Sean Litchfield
Immagine di una cucina a L moderna con paraspruzzi con piastrelle di vetro, elettrodomestici in acciaio inossidabile, ante lisce, ante grigie, top in marmo e paraspruzzi blu
Immagine di una cucina a L moderna con paraspruzzi con piastrelle di vetro, elettrodomestici in acciaio inossidabile, ante lisce, ante grigie, top in marmo e paraspruzzi blu
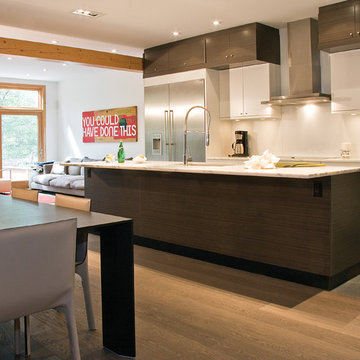
Cirrus Slate Grey Zebrano with Cirrus Oyster
AyA Kitchens and Baths
Idee per una cucina minimalista di medie dimensioni con elettrodomestici in acciaio inossidabile, lavello sottopiano, ante lisce, ante in legno bruno, top in quarzo composito, paraspruzzi bianco, pavimento in legno massello medio e top bianco
Idee per una cucina minimalista di medie dimensioni con elettrodomestici in acciaio inossidabile, lavello sottopiano, ante lisce, ante in legno bruno, top in quarzo composito, paraspruzzi bianco, pavimento in legno massello medio e top bianco
Trova il professionista locale adatto per il tuo progetto
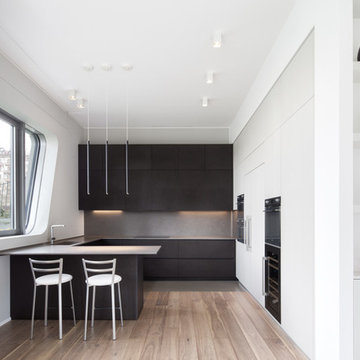
Esempio di una cucina ad U minimalista con ante lisce, ante nere, paraspruzzi grigio, penisola, pavimento in legno massello medio, pavimento marrone e top grigio
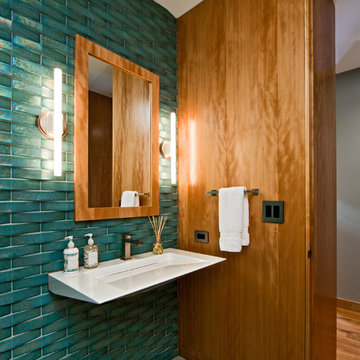
A dated 1980’s home became the perfect place for entertaining in style.
Stylish and inventive, this home is ideal for playing games in the living room while cooking and entertaining in the kitchen. An unusual mix of materials reflects the warmth and character of the organic modern design, including red birch cabinets, rare reclaimed wood details, rich Brazilian cherry floors and a soaring custom-built shiplap cedar entryway. High shelves accessed by a sliding library ladder provide art and book display areas overlooking the great room fireplace. A custom 12-foot folding door seamlessly integrates the eat-in kitchen with the three-season porch and deck for dining options galore. What could be better for year-round entertaining of family and friends? Call today to schedule an informational visit, tour, or portfolio review.
BUILDER: Streeter & Associates
ARCHITECT: Peterssen/Keller
INTERIOR: Eminent Interior Design
PHOTOGRAPHY: Paul Crosby Architectural Photography
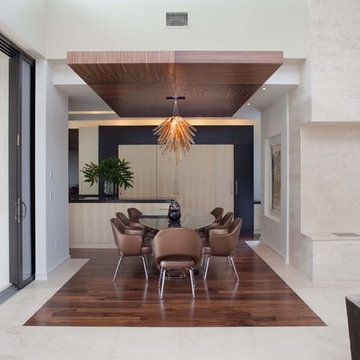
This contemporary home features clean lines and extensive details, a unique entrance of floating steps over moving water, attractive focal points, great flows of volumes and spaces, and incorporates large areas of indoor/outdoor living on both levels.
Taking aging in place into consideration, there are master suites on both levels, elevator, and garage entrance. The home’s great room and kitchen open to the lanai, summer kitchen, and garden via folding and pocketing glass doors and uses a retractable screen concealed in the lanai. When the screen is lowered, it holds up to 90% of the home’s conditioned air and keeps out insects. The 2nd floor master and exercise rooms open to balconies.
The challenge was to connect the main home to the existing guest house which was accomplished with a center garden and floating step walkway which mimics the main home’s entrance. The garden features a fountain, fire pit, pool, outdoor arbor dining area, and LED lighting under the floating steps.
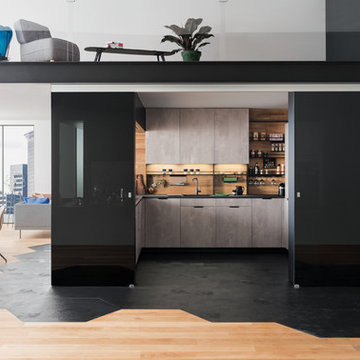
Immagine di una cucina ad U minimalista con lavello da incasso, ante lisce, ante grigie, paraspruzzi beige, paraspruzzi in legno, penisola, pavimento nero e top nero
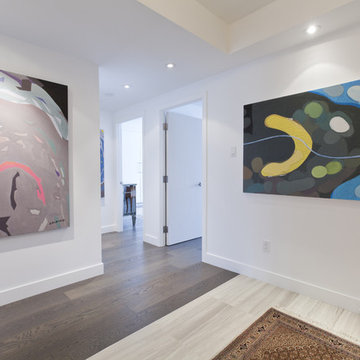
Serene material palate combined with sleek and exotic materials combined to make this a special space. Unexpected sculpture and brilliant art work add character and combined with furniture with graphic quality, makes this a high-style high-design space.
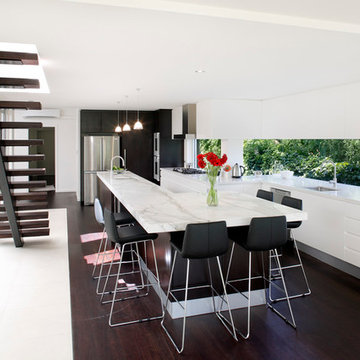
When the owners of this Oatley kitchen expanded on their property they want to capture the beautiful vista in the design. Not one to disappoint, designer Ole Jensen from Art of Kitchens conceptualised a project that went above and beyond this request and made the stunning scenery the back drop to the eye-catching design.
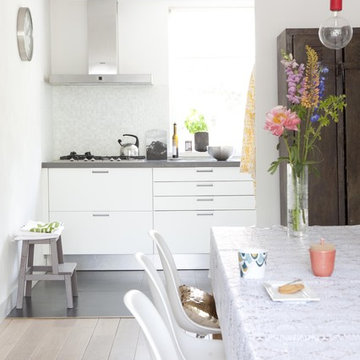
interior design by Sonia van der Zwaan
Immagine di una cucina moderna con paraspruzzi bianco, paraspruzzi con piastrelle a mosaico, ante lisce e ante bianche
Immagine di una cucina moderna con paraspruzzi bianco, paraspruzzi con piastrelle a mosaico, ante lisce e ante bianche
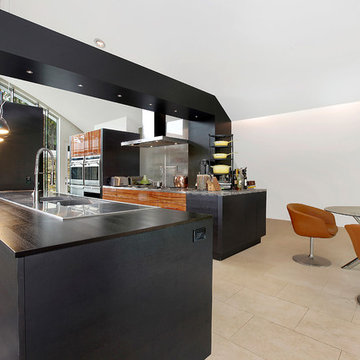
Idee per una cucina parallela moderna con top in acciaio inossidabile, lavello integrato, ante lisce, ante nere e elettrodomestici in acciaio inossidabile
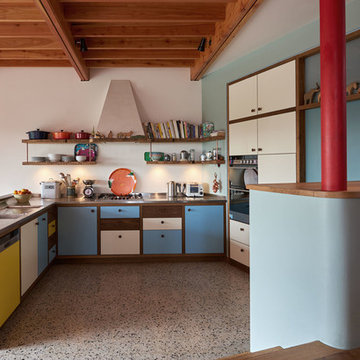
Esempio di una cucina moderna di medie dimensioni con lavello a doppia vasca, ante lisce, top in acciaio inossidabile, elettrodomestici in acciaio inossidabile, parquet scuro e pavimento marrone
Foto di case e interni moderni
1
