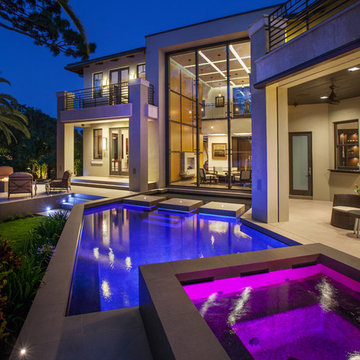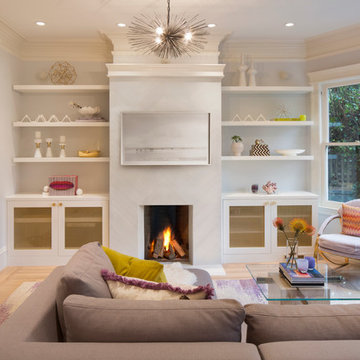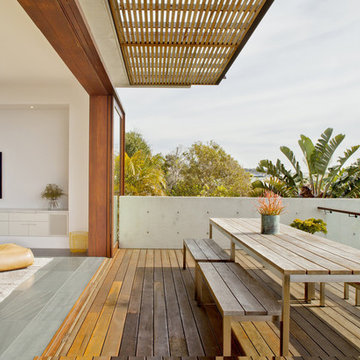268 Foto di case e interni
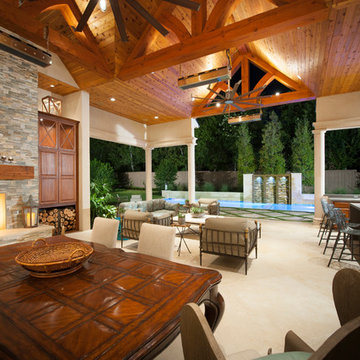
Randy Angell, Designer -Jason Osterberger, Landscape Architect , Key Residential, Builder of Outdoor Living Space Pool Renovation and Outdoor living addition.
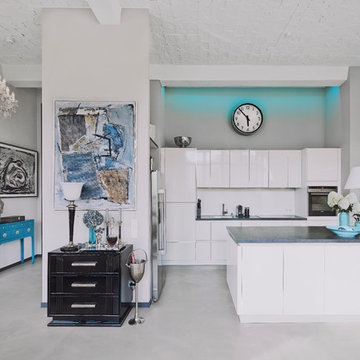
Ispirazione per una cucina design di medie dimensioni con ante lisce, ante bianche, paraspruzzi bianco, pavimento in cemento, pavimento grigio, top grigio e elettrodomestici neri
Trova il professionista locale adatto per il tuo progetto
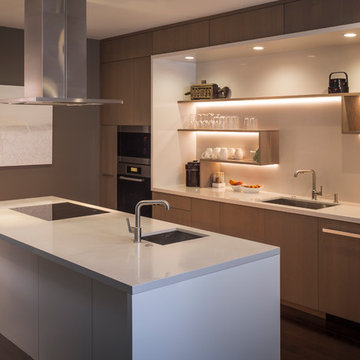
The remodeling of the kitchen and bathroom forms the core of this interior renovation.
The existing peninsula design and cabinetry broke up the ‘great room’ and stood the kitchen as a distinct element within the room. Our design strategy operates more on a principle of integration. As such, we created a galley condition with a spine of cabinetry and appliances that anchors to the long wall of the room. The feature design element is the solid Caesarstone backsplash which appears to be carved from the wall itself.
The particular challenge in the windowless bathroom was how to create an inviting, expanded sense of depth without a resulting cave-like feel. Removal of a half wall, soffit and tub unified the space overall. We reinforced the unification with the deployment of a single large format tile spec. Smaller details such as touch latch cabinetry hardware and flush conditions between tile, wall and mirror further the principle that simpler is bigger, deeper and more inviting.
We were also charged with elevating what was a pedestrian 1990’s townhouse to something more sophisticated and engaging. Our approach was to first remove builder grade detailing around windows and railings. Then, we introduced simplified profiles and glass guardrails that would extend a consistency established in the new kitchen and bathroom designs.
photo by Scott Hargis
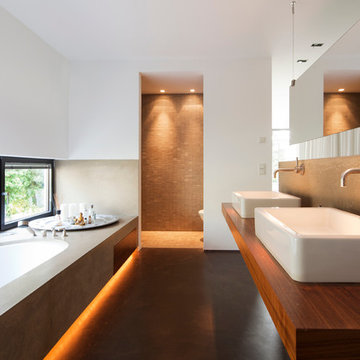
Sonja Speck Fotografie,
FAVoriteRED production und location
Foto di una grande e stretta e lunga stanza da bagno minimalista con top in legno, vasca sottopiano e top marrone
Foto di una grande e stretta e lunga stanza da bagno minimalista con top in legno, vasca sottopiano e top marrone
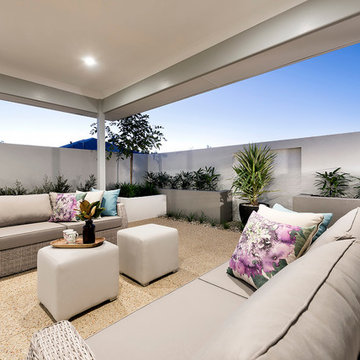
D-Max Photography
Immagine di un patio o portico minimal di medie dimensioni e in cortile con lastre di cemento e un tetto a sbalzo
Immagine di un patio o portico minimal di medie dimensioni e in cortile con lastre di cemento e un tetto a sbalzo
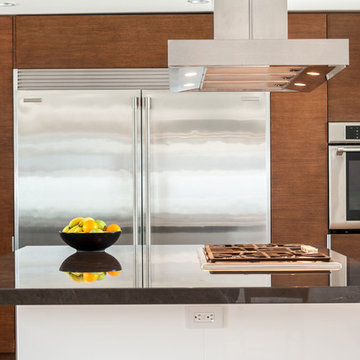
Nice, clean, slick, modern Hollywood kitchen design by Serge Lichwa.
This is very interesting combination of dark stained oak wall cabinets, white glass upper cabinets and white posh base cabinets with gorgeous Armani marble countertops, Hansgrohe faucets, Thermador appliances, white oak hardwood floor. This beautiful composition is highlighted by LED lighting. Very convenient layout combine with a lot of storage space and professional installation using laser technology creates top notch kitchen made by Lichwa Construction & Design Inc.
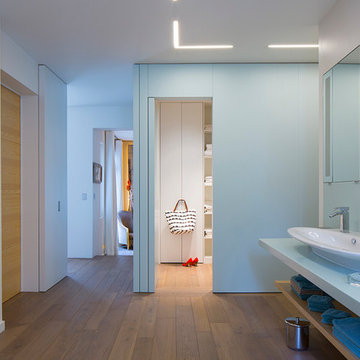
Crédit photo Elezio - OW.
Idee per una grande stanza da bagno padronale minimal con pavimento in legno massello medio, lavabo rettangolare, pavimento marrone, nessun'anta e pareti bianche
Idee per una grande stanza da bagno padronale minimal con pavimento in legno massello medio, lavabo rettangolare, pavimento marrone, nessun'anta e pareti bianche
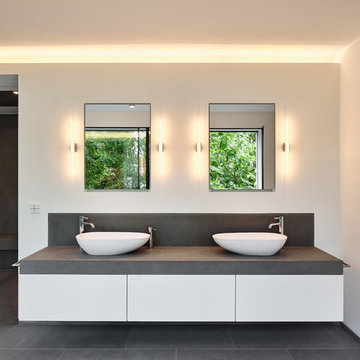
Philip Kistner
Immagine di un'ampia stanza da bagno padronale minimal con lavabo a bacinella, vasca freestanding, ante lisce, ante bianche, piastrelle grigie, piastrelle in pietra, pareti bianche e top in superficie solida
Immagine di un'ampia stanza da bagno padronale minimal con lavabo a bacinella, vasca freestanding, ante lisce, ante bianche, piastrelle grigie, piastrelle in pietra, pareti bianche e top in superficie solida
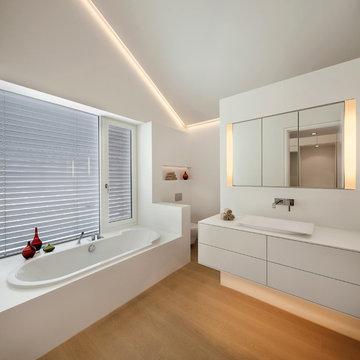
Admonter
Foto di una stanza da bagno minimal con lavabo a bacinella e vasca da incasso
Foto di una stanza da bagno minimal con lavabo a bacinella e vasca da incasso
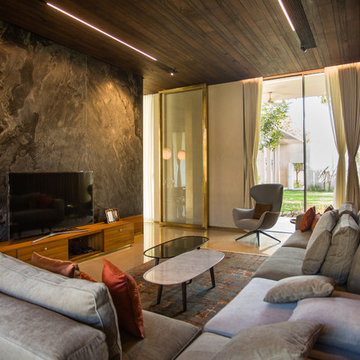
Radhika Pandit
Foto di un soggiorno design con pareti grigie, pavimento in cemento, TV autoportante e pavimento beige
Foto di un soggiorno design con pareti grigie, pavimento in cemento, TV autoportante e pavimento beige
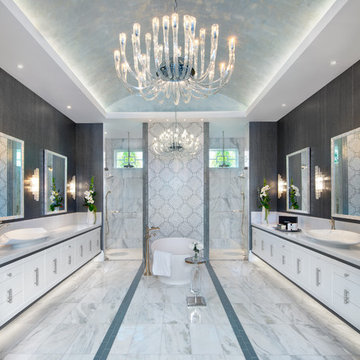
Immagine di una stanza da bagno padronale stile marino con ante bianche, vasca freestanding, doccia doppia, piastrelle multicolore, pareti grigie, lavabo a bacinella, pavimento multicolore, porta doccia a battente e top grigio
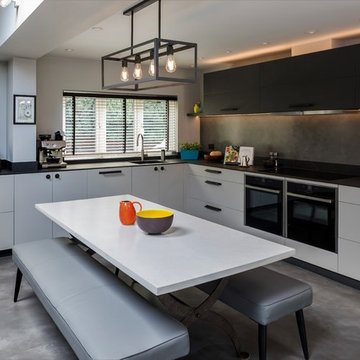
The Brief - To design a highly functional kitchen/dining space incorporating sleek hi-tech appliances combined with sophisticated, clean lines and attention to detail.
Style - Industrial Sleek
By day, natural light floods through the glass partition from the living room highlighting all the surface textures, ensuring the space is bright and airy despite the dark coloured work surfaces and flooring.
By night, the space is transformed into an elegant dining space with multi layered soft lighting, creating a sophisticated air.
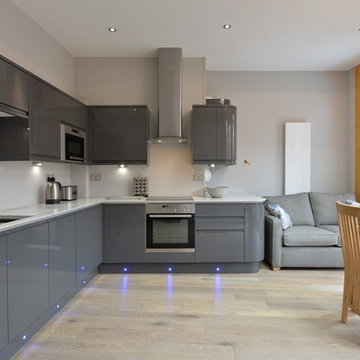
Ispirazione per una cucina design con lavello a doppia vasca, ante lisce, ante grigie, elettrodomestici in acciaio inossidabile, parquet chiaro e nessuna isola

Immagine di una cucina design di medie dimensioni con lavello a doppia vasca, ante nere, top in superficie solida, ante lisce, paraspruzzi bianco, elettrodomestici in acciaio inossidabile, pavimento bianco e parquet e piastrelle
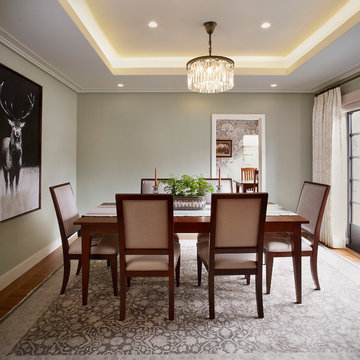
Peter Medilek
Immagine di una sala da pranzo classica chiusa e di medie dimensioni con pareti grigie, pavimento in legno massello medio e nessun camino
Immagine di una sala da pranzo classica chiusa e di medie dimensioni con pareti grigie, pavimento in legno massello medio e nessun camino
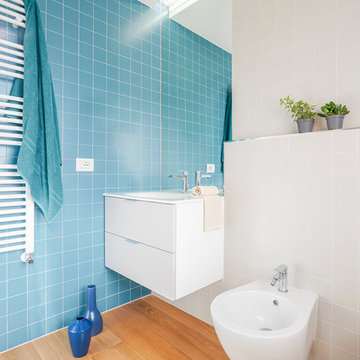
Immagine di una piccola stanza da bagno contemporanea con ante lisce, ante bianche, bidè, piastrelle blu e parquet chiaro
268 Foto di case e interni
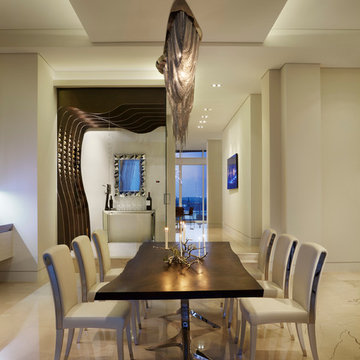
Robert Brantley
Idee per una sala da pranzo minimal con pareti beige e nessun camino
Idee per una sala da pranzo minimal con pareti beige e nessun camino
3


















