57 Foto di case e interni di medie dimensioni
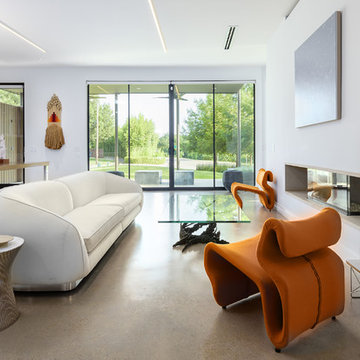
Foto di un soggiorno design aperto e di medie dimensioni con sala formale, pareti bianche, pavimento grigio, pavimento in cemento, camino lineare Ribbon, cornice del camino in intonaco e nessuna TV
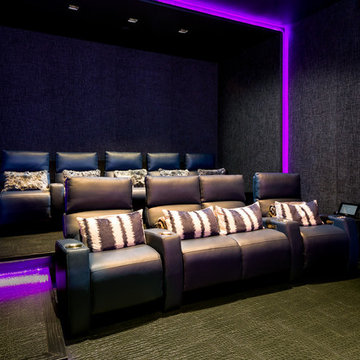
Home theater/media room with reclining seats and black leather tiles.
Ispirazione per un home theatre design di medie dimensioni e chiuso con pareti nere e pavimento nero
Ispirazione per un home theatre design di medie dimensioni e chiuso con pareti nere e pavimento nero
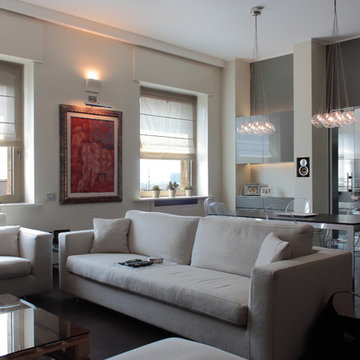
Ispirazione per un soggiorno design aperto e di medie dimensioni con pareti beige e parquet scuro
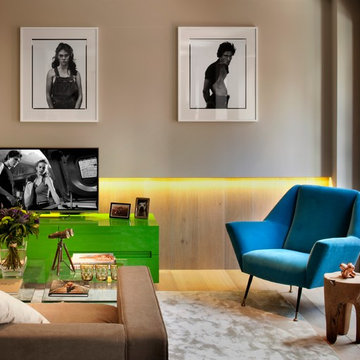
In the first floor living room the oak floorboards continue up the end wall and finish at a lighting feature which adds to the illusion of height. Two of the windows were replaced by French doors. A window casing out of solid oak was fitted to emphasise the new thickness and solidity of the external walls. The TV unit is a TG-Studio bespoke design made for the client.
Photographer: Philip Vile
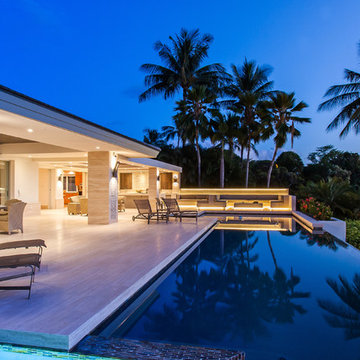
Architect- Marc Taron
Contractor- Trend Builders
Interior Designer- Wagner Pacific
Immagine di una piscina a sfioro infinito design personalizzata dietro casa e di medie dimensioni con piastrelle e una vasca idromassaggio
Immagine di una piscina a sfioro infinito design personalizzata dietro casa e di medie dimensioni con piastrelle e una vasca idromassaggio
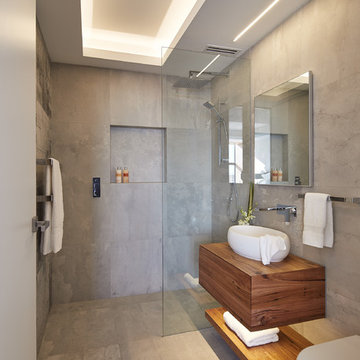
Peter Bennetts
Idee per una stanza da bagno con doccia design di medie dimensioni con ante lisce, ante in legno scuro, doccia a filo pavimento, WC sospeso, piastrelle grigie, lavabo a bacinella, top in legno, pavimento grigio, doccia aperta e top marrone
Idee per una stanza da bagno con doccia design di medie dimensioni con ante lisce, ante in legno scuro, doccia a filo pavimento, WC sospeso, piastrelle grigie, lavabo a bacinella, top in legno, pavimento grigio, doccia aperta e top marrone
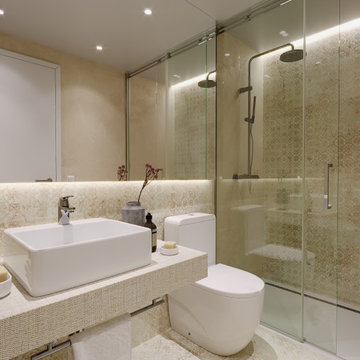
Ispirazione per una stanza da bagno con doccia design di medie dimensioni con ante beige, doccia alcova, WC monopezzo, lavabo a bacinella, pavimento beige, porta doccia scorrevole, top beige, un lavabo e mobile bagno sospeso
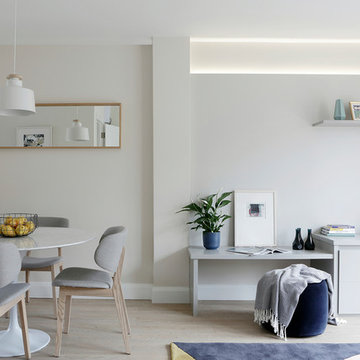
Ruth Maria Murphy | Photographer
Ispirazione per una sala da pranzo scandinava di medie dimensioni con parquet chiaro e pavimento beige
Ispirazione per una sala da pranzo scandinava di medie dimensioni con parquet chiaro e pavimento beige
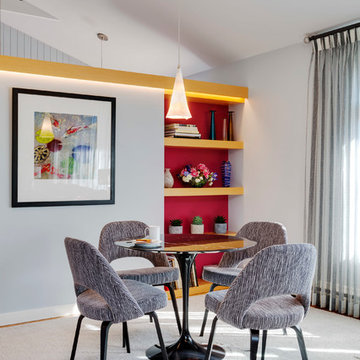
Greg Premru
Ispirazione per un soggiorno design di medie dimensioni e chiuso con pareti grigie, parquet chiaro, camino classico, cornice del camino in pietra e nessuna TV
Ispirazione per un soggiorno design di medie dimensioni e chiuso con pareti grigie, parquet chiaro, camino classico, cornice del camino in pietra e nessuna TV
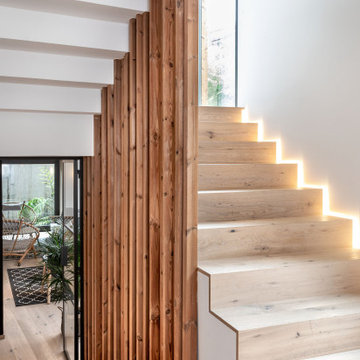
Immagine di una scala a "U" tropicale di medie dimensioni con pedata in legno, alzata in legno e parapetto in legno
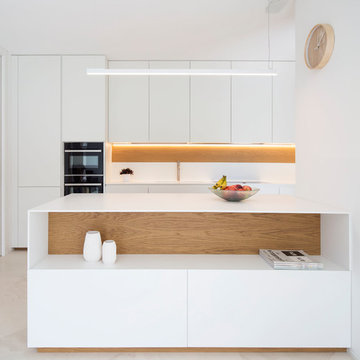
Ispirazione per una cucina design di medie dimensioni con ante lisce, ante bianche, paraspruzzi bianco, elettrodomestici bianchi e pavimento beige

This kitchen is harmonious with adjacent spaces to bring in a touch of aqua and reintroducing a brown tone which repeats at the stairs and living room wall. The kitchen is an architectural statement with hidden and motorized cabinets.
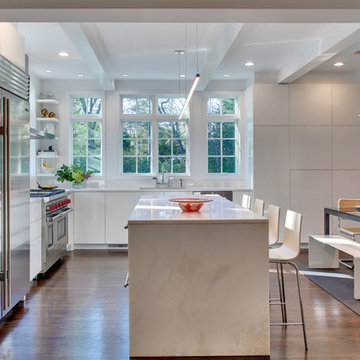
kitchen/eating/ family room addition to a renovated 1940's colonial
Immagine di una cucina contemporanea di medie dimensioni con lavello a vasca singola, ante lisce, top in quarzite, elettrodomestici in acciaio inossidabile, parquet scuro e ante bianche
Immagine di una cucina contemporanea di medie dimensioni con lavello a vasca singola, ante lisce, top in quarzite, elettrodomestici in acciaio inossidabile, parquet scuro e ante bianche
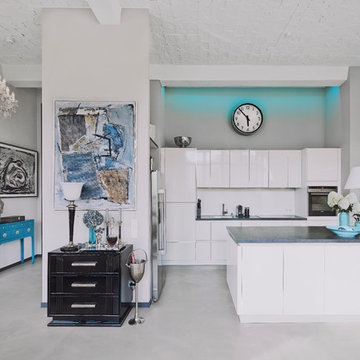
Ispirazione per una cucina design di medie dimensioni con ante lisce, ante bianche, paraspruzzi bianco, pavimento in cemento, pavimento grigio, top grigio e elettrodomestici neri
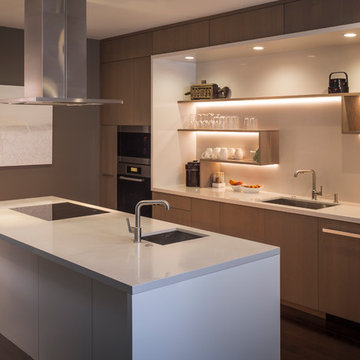
The remodeling of the kitchen and bathroom forms the core of this interior renovation.
The existing peninsula design and cabinetry broke up the ‘great room’ and stood the kitchen as a distinct element within the room. Our design strategy operates more on a principle of integration. As such, we created a galley condition with a spine of cabinetry and appliances that anchors to the long wall of the room. The feature design element is the solid Caesarstone backsplash which appears to be carved from the wall itself.
The particular challenge in the windowless bathroom was how to create an inviting, expanded sense of depth without a resulting cave-like feel. Removal of a half wall, soffit and tub unified the space overall. We reinforced the unification with the deployment of a single large format tile spec. Smaller details such as touch latch cabinetry hardware and flush conditions between tile, wall and mirror further the principle that simpler is bigger, deeper and more inviting.
We were also charged with elevating what was a pedestrian 1990’s townhouse to something more sophisticated and engaging. Our approach was to first remove builder grade detailing around windows and railings. Then, we introduced simplified profiles and glass guardrails that would extend a consistency established in the new kitchen and bathroom designs.
photo by Scott Hargis
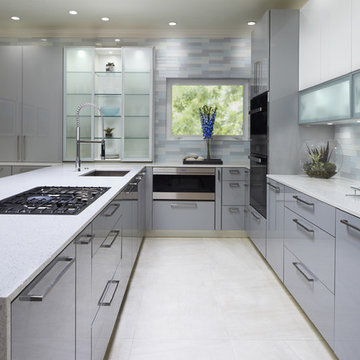
Flush overhangs on the countertop show off top quality workmanship on Ceasarstone's 2cm Nougat with a waterfall mitred edge. (See the next photo for a cabinet organizer reveal! ) David Cobb Photography.
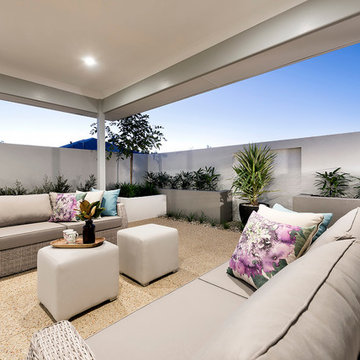
D-Max Photography
Immagine di un patio o portico minimal di medie dimensioni e in cortile con lastre di cemento e un tetto a sbalzo
Immagine di un patio o portico minimal di medie dimensioni e in cortile con lastre di cemento e un tetto a sbalzo
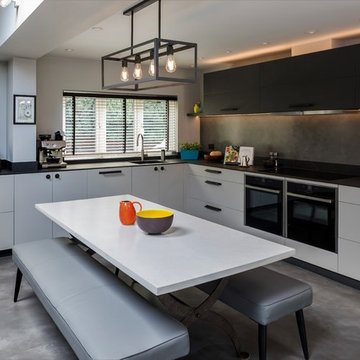
The Brief - To design a highly functional kitchen/dining space incorporating sleek hi-tech appliances combined with sophisticated, clean lines and attention to detail.
Style - Industrial Sleek
By day, natural light floods through the glass partition from the living room highlighting all the surface textures, ensuring the space is bright and airy despite the dark coloured work surfaces and flooring.
By night, the space is transformed into an elegant dining space with multi layered soft lighting, creating a sophisticated air.

Immagine di una cucina design di medie dimensioni con lavello a doppia vasca, ante nere, top in superficie solida, ante lisce, paraspruzzi bianco, elettrodomestici in acciaio inossidabile, pavimento bianco e parquet e piastrelle

Idee per un soggiorno contemporaneo di medie dimensioni e chiuso con sala formale, pareti beige, camino lineare Ribbon, nessuna TV, pavimento in gres porcellanato, cornice del camino in pietra e pavimento grigio
57 Foto di case e interni di medie dimensioni
1

















