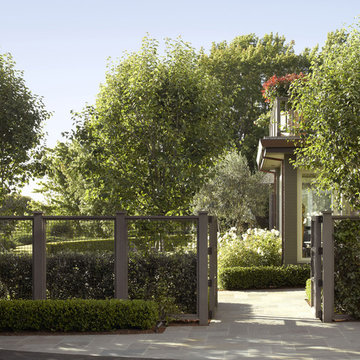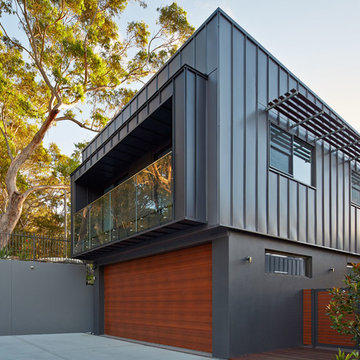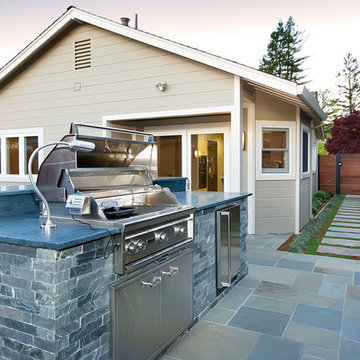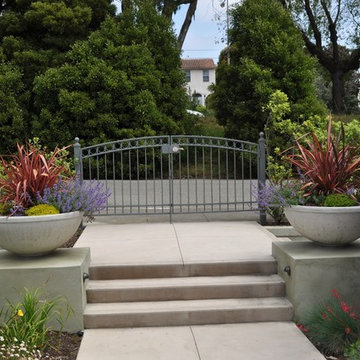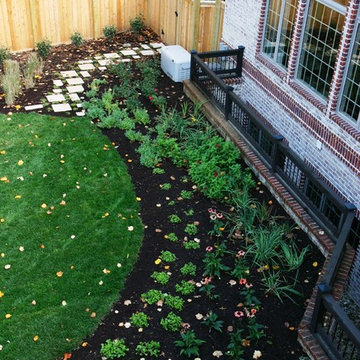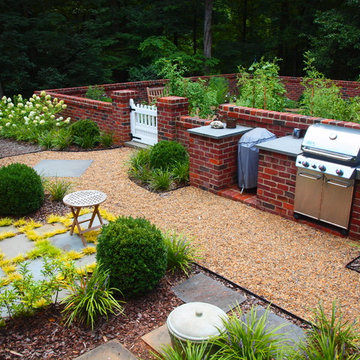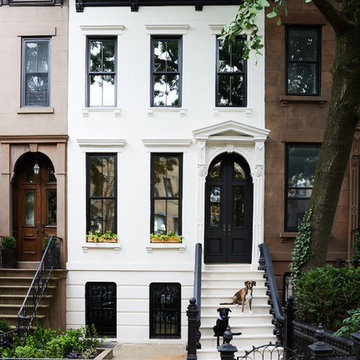657 Foto di case e interni
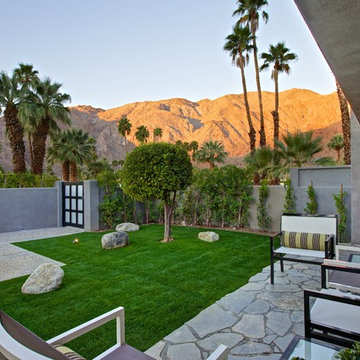
Megan Keane Photography, Palm Springs California
Immagine di un patio o portico contemporaneo con pavimentazioni in pietra naturale e nessuna copertura
Immagine di un patio o portico contemporaneo con pavimentazioni in pietra naturale e nessuna copertura
Trova il professionista locale adatto per il tuo progetto
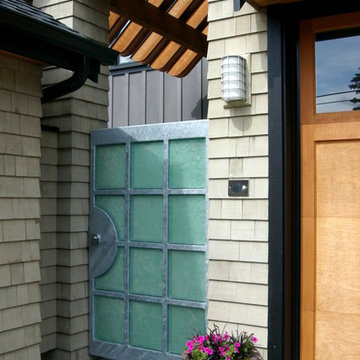
Roadside view of entry gate. Gate design by Roger Hill, Landscape Architect.
The gate is constructed of green slumped glass panels set in a galvanized steel frame.
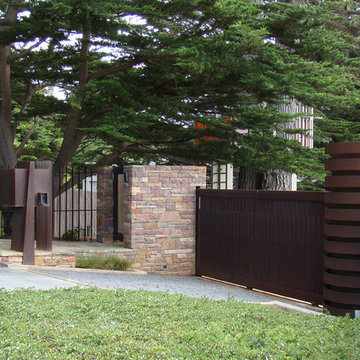
Entry and vehicular gate. Photography: Matthew Millman, RTD
Immagine di un giardino contemporaneo davanti casa
Immagine di un giardino contemporaneo davanti casa
Ricarica la pagina per non vedere più questo specifico annuncio
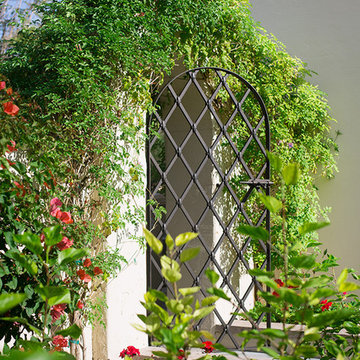
Idee per un grande giardino xeriscape mediterraneo esposto a mezz'ombra dietro casa in primavera con un ingresso o sentiero
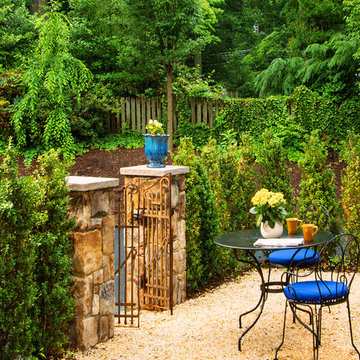
Hadley Photography
Ispirazione per un patio o portico chic con ghiaia e nessuna copertura
Ispirazione per un patio o portico chic con ghiaia e nessuna copertura
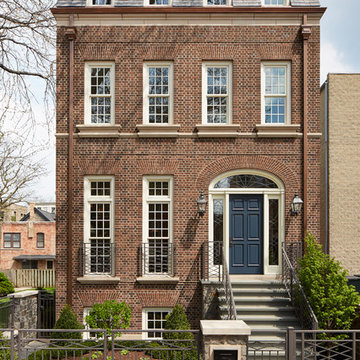
©Nathan Kirkman Photography
Middlefork Development, LLC
www.middleforkcapital.com
Ispirazione per la facciata di una casa grande classica a tre piani con rivestimento in mattoni
Ispirazione per la facciata di una casa grande classica a tre piani con rivestimento in mattoni
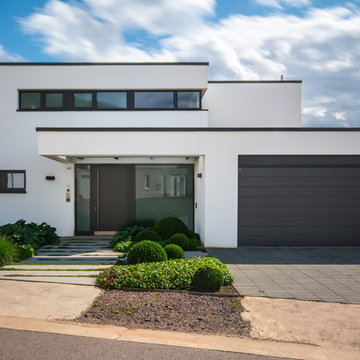
Jean-Claude Castor
Immagine della facciata di una casa bianca moderna a due piani di medie dimensioni con tetto piano
Immagine della facciata di una casa bianca moderna a due piani di medie dimensioni con tetto piano
Ricarica la pagina per non vedere più questo specifico annuncio
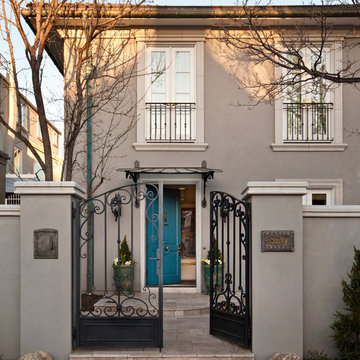
Custom gates, new limestone moldings and an antique French Marquis welcome you to this recently remodeled French Manor Home in the Cherry Creek area of Denver
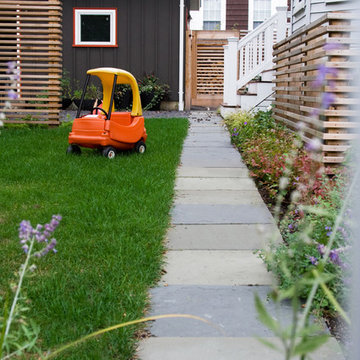
A structured urban garden nestled in the heart of Davis Square provides usable outdoor spaces for an active, modern family. Tightly crafted wood screens provide privacy from the bustling streetscape and enclose half of the garden. Lichen-covered granite blocks from Maine form a seat height bench along one edge of a richly patterned brick terrace, and an elderly pear tree shades a fantastic outdoor dining room. Native shrubs, ferns, grasses, and other drought tolerant perennials soften edges and create multi-seasonal interest. An herb and vegetable garden along the north side of the property creates a productive and meaningful use of limited space in an otherwise forgotten part of the garden.
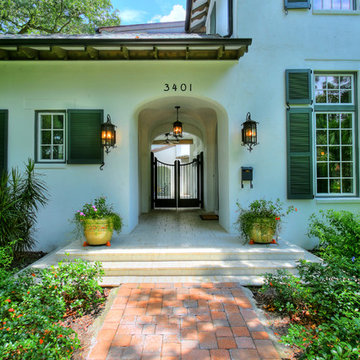
Foto della facciata di una casa bianca tropicale a due piani con rivestimento in stucco
657 Foto di case e interni
Ricarica la pagina per non vedere più questo specifico annuncio
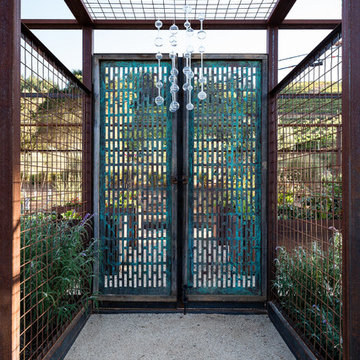
This is the garden structure gate. I designed this pattern and then had the copper cut using a water jet.
Ispirazione per un giardino country con un ingresso o sentiero
Ispirazione per un giardino country con un ingresso o sentiero
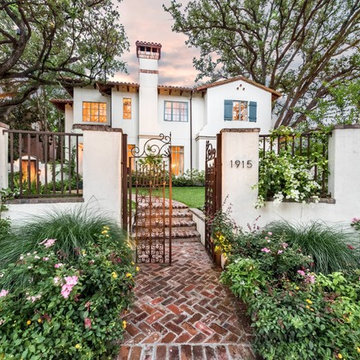
Idee per un grande giardino formale mediterraneo esposto in pieno sole davanti casa in primavera con pavimentazioni in mattoni
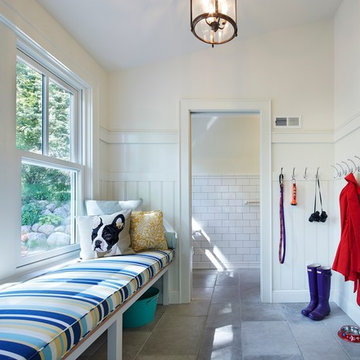
Photography by Corey Gaff
Immagine di un ingresso con anticamera classico di medie dimensioni con pareti bianche, pavimento in pietra calcarea e una porta singola
Immagine di un ingresso con anticamera classico di medie dimensioni con pareti bianche, pavimento in pietra calcarea e una porta singola
5


















