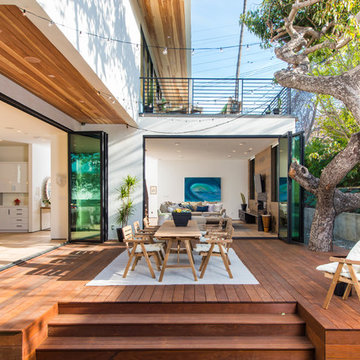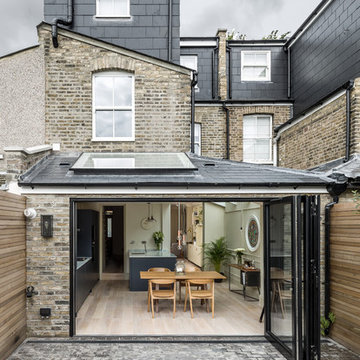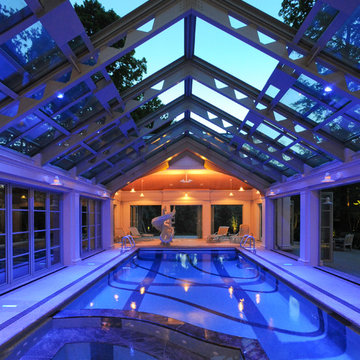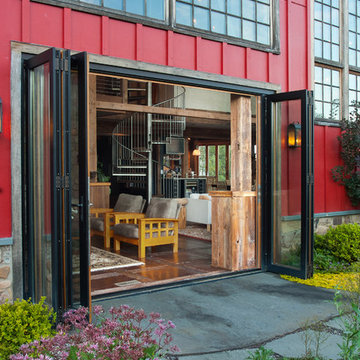567 Foto di case e interni
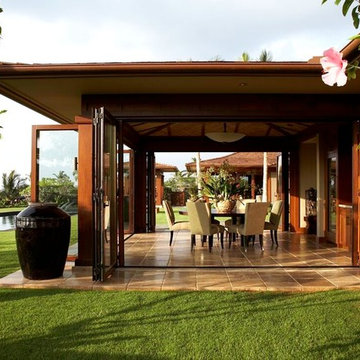
This Hawaiian home takes nature to the interior by highlighting custom items like concrete bathtubs and sinks. The large, pocket doors create the walls to this home--walls that can be added and removed as desired. This Kukio home rests on the sunny side of the Big Island and serves as a perfect example of our style, blending the outdoors with the inside of a home.
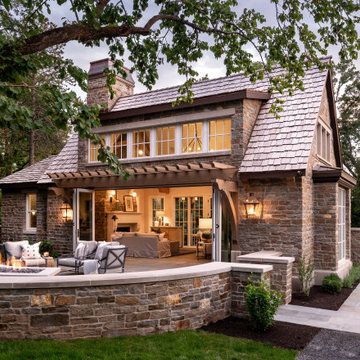
Ispirazione per un grande patio o portico tradizionale dietro casa con nessuna copertura, un focolare e pavimentazioni in pietra naturale
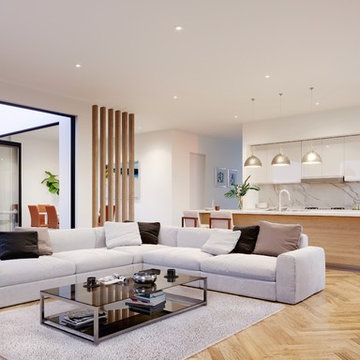
Ispirazione per un soggiorno minimal di medie dimensioni e aperto con pareti bianche, parquet chiaro, pavimento beige e tappeto
Trova il professionista locale adatto per il tuo progetto
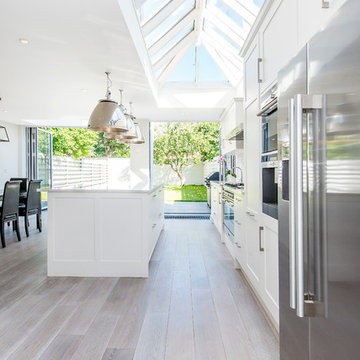
Idee per una cucina chic con ante bianche, ante in stile shaker, elettrodomestici in acciaio inossidabile e parquet chiaro

Idee per una grande sala da pranzo minimal chiusa con pareti bianche, camino lineare Ribbon, cornice del camino in legno, pavimento beige e pavimento in cemento
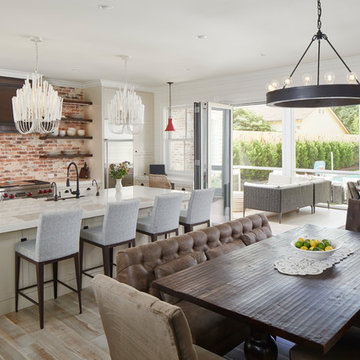
Woodmont Ave. Residence Kitchen & Dining. Construction by RisherMartin Fine Homes. Photography by Andrea Calo. Landscaping by West Shop Design.
Ispirazione per una grande cucina country con ante in stile shaker, top in quarzo composito, paraspruzzi in mattoni, elettrodomestici in acciaio inossidabile, parquet chiaro, pavimento beige, top bianco, ante beige e paraspruzzi rosso
Ispirazione per una grande cucina country con ante in stile shaker, top in quarzo composito, paraspruzzi in mattoni, elettrodomestici in acciaio inossidabile, parquet chiaro, pavimento beige, top bianco, ante beige e paraspruzzi rosso
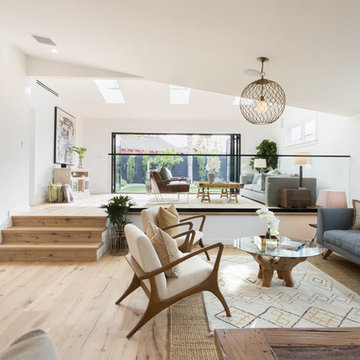
The Salty Shutters
Ispirazione per un soggiorno country aperto con pareti bianche, parquet chiaro, nessun camino e tappeto
Ispirazione per un soggiorno country aperto con pareti bianche, parquet chiaro, nessun camino e tappeto
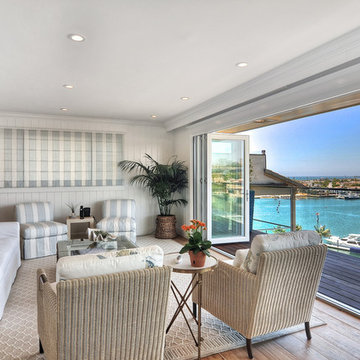
Esempio di un grande soggiorno costiero aperto con pareti bianche, pavimento in legno massello medio, pavimento marrone e nessun camino

Combination of Walnut and Painted cabinetry. Flush inset style, butt hinges, thick counters. Bernard Andre photography.
Idee per una grande cucina chic con ante a filo, paraspruzzi verde, paraspruzzi con piastrelle diamantate, elettrodomestici in acciaio inossidabile, parquet chiaro, ante in legno scuro e top verde
Idee per una grande cucina chic con ante a filo, paraspruzzi verde, paraspruzzi con piastrelle diamantate, elettrodomestici in acciaio inossidabile, parquet chiaro, ante in legno scuro e top verde
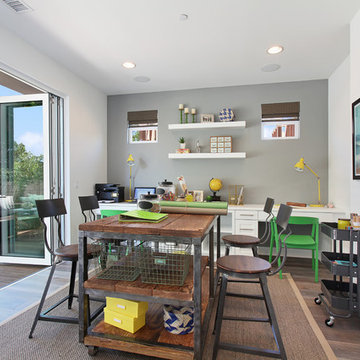
Immagine di uno studio classico con pareti grigie, parquet scuro e scrivania incassata
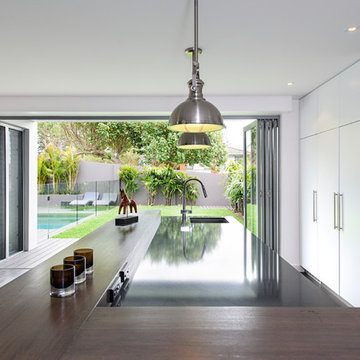
This kitchen uses long lines to ensure it feels as large as possible. the frame of the recycled timber against the dark stone bench top creates design elements that work together to bring an industrial style kitchen into a family home.
Photography by Sue Murray - imagineit.net.au
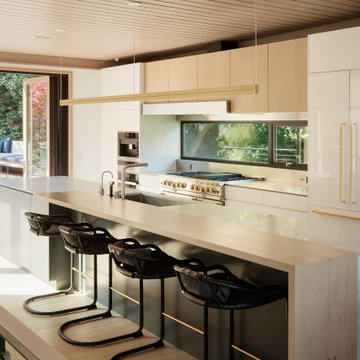
Foto di una cucina moderna con lavello sottopiano, ante lisce, ante bianche, elettrodomestici in acciaio inossidabile, pavimento in legno massello medio, pavimento marrone e top bianco
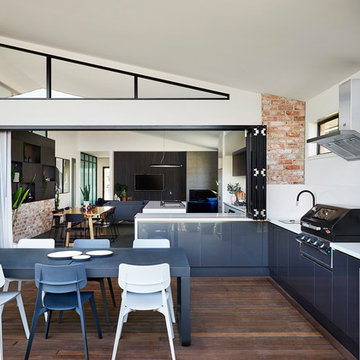
Project // Truganina Display Home
Builder // Impact Homes
Photographer // Tess Kelly
Product // San Selmo Reclaimed in Reclaimed Original
Idee per una terrazza design con un tetto a sbalzo
Idee per una terrazza design con un tetto a sbalzo
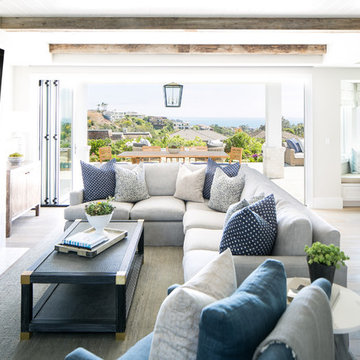
Foto di un soggiorno costiero aperto con pareti beige, parquet scuro, camino classico, cornice del camino piastrellata, TV a parete e pavimento marrone
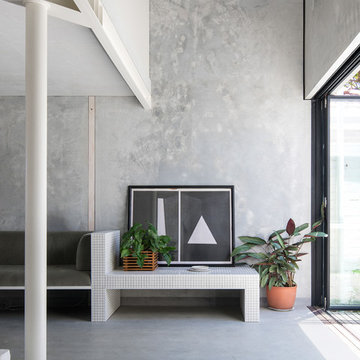
Whispering Smith
Idee per un soggiorno industriale aperto con pareti grigie, pavimento in cemento, nessun camino e pavimento grigio
Idee per un soggiorno industriale aperto con pareti grigie, pavimento in cemento, nessun camino e pavimento grigio
567 Foto di case e interni

Free ebook, Creating the Ideal Kitchen. DOWNLOAD NOW
Collaborations are typically so fruitful and this one was no different. The homeowners started by hiring an architect to develop a vision and plan for transforming their very traditional brick home into a contemporary family home full of modern updates. The Kitchen Studio of Glen Ellyn was hired to provide kitchen design expertise and to bring the vision to life.
The bamboo cabinetry and white Ceasarstone countertops provide contrast that pops while the white oak floors and limestone tile bring warmth to the space. A large island houses a Galley Sink which provides a multi-functional work surface fantastic for summer entertaining. And speaking of summer entertaining, a new Nana Wall system — a large glass wall system that creates a large exterior opening and can literally be opened and closed with one finger – brings the outdoor in and creates a very unique flavor to the space.
Matching bamboo cabinetry and panels were also installed in the adjoining family room, along with aluminum doors with frosted glass and a repeat of the limestone at the newly designed fireplace.
Designed by: Susan Klimala, CKD, CBD
Photography by: Carlos Vergara
For more information on kitchen and bath design ideas go to: www.kitchenstudio-ge.com
1


















