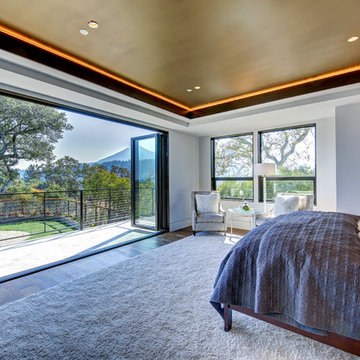17 Foto di case e interni

Idee per una sala da pranzo aperta verso la cucina design di medie dimensioni con pareti grigie, pavimento con piastrelle in ceramica e pavimento grigio
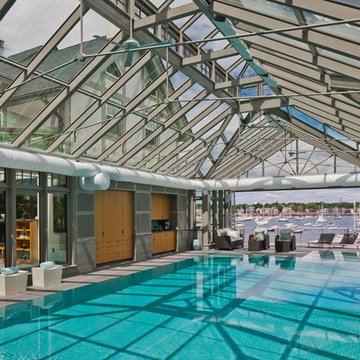
A desire for a more modern and zen-like environment in a historical, turn of the century stone and stucco house was the drive and challenge for this sophisticated Siemasko + Verbridge Interiors project. Along with a fresh color palette, new furniture is woven with antiques, books, and artwork to enliven the space. Carefully selected finishes enhance the openness of the glass pool structure, without competing with the grand ocean views. Thoughtfully designed cabinetry and family friendly furnishings, including a kitchenette, billiard area, and home theater, were designed for both kids and adults.
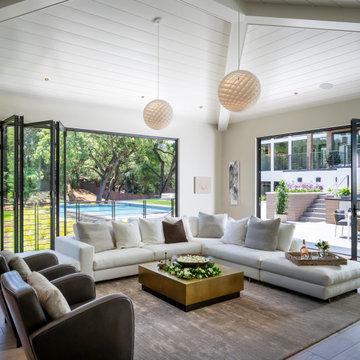
Foto di un'ampia veranda design con pavimento in gres porcellanato, pavimento beige e soffitto classico
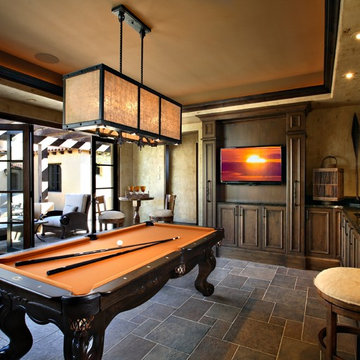
Pam Singleton/Image Photography
Esempio di un grande soggiorno chic chiuso con pareti beige, TV a parete, pavimento in ardesia, nessun camino e pavimento grigio
Esempio di un grande soggiorno chic chiuso con pareti beige, TV a parete, pavimento in ardesia, nessun camino e pavimento grigio
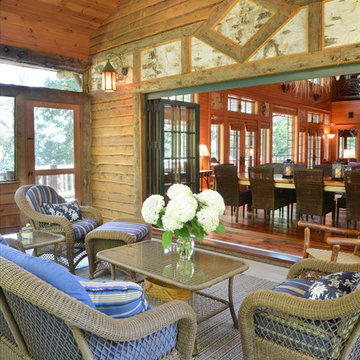
Screened in porch for all seasons, with folding doors that open to the living area all summer long. Blue and white fabrics highlight the birch bark accents.
Tom Stock Photography
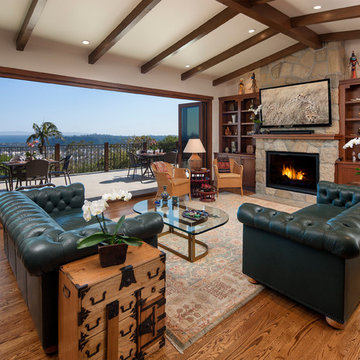
Jim Bartsch Photography
Immagine di un soggiorno etnico di medie dimensioni e aperto con pareti bianche, pavimento in legno massello medio, camino classico, cornice del camino in pietra e TV a parete
Immagine di un soggiorno etnico di medie dimensioni e aperto con pareti bianche, pavimento in legno massello medio, camino classico, cornice del camino in pietra e TV a parete
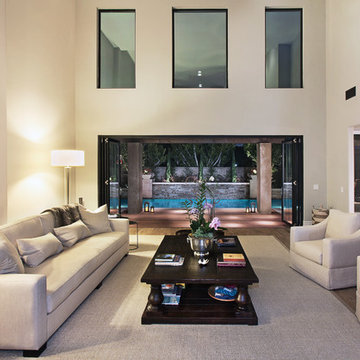
Jeri Koegel
Esempio di un grande soggiorno contemporaneo aperto con sala formale, pareti bianche, pavimento in legno massello medio, camino lineare Ribbon, nessuna TV e tappeto
Esempio di un grande soggiorno contemporaneo aperto con sala formale, pareti bianche, pavimento in legno massello medio, camino lineare Ribbon, nessuna TV e tappeto

Free ebook, Creating the Ideal Kitchen. DOWNLOAD NOW
Collaborations are typically so fruitful and this one was no different. The homeowners started by hiring an architect to develop a vision and plan for transforming their very traditional brick home into a contemporary family home full of modern updates. The Kitchen Studio of Glen Ellyn was hired to provide kitchen design expertise and to bring the vision to life.
The bamboo cabinetry and white Ceasarstone countertops provide contrast that pops while the white oak floors and limestone tile bring warmth to the space. A large island houses a Galley Sink which provides a multi-functional work surface fantastic for summer entertaining. And speaking of summer entertaining, a new Nana Wall system — a large glass wall system that creates a large exterior opening and can literally be opened and closed with one finger – brings the outdoor in and creates a very unique flavor to the space.
Matching bamboo cabinetry and panels were also installed in the adjoining family room, along with aluminum doors with frosted glass and a repeat of the limestone at the newly designed fireplace.
Designed by: Susan Klimala, CKD, CBD
Photography by: Carlos Vergara
For more information on kitchen and bath design ideas go to: www.kitchenstudio-ge.com
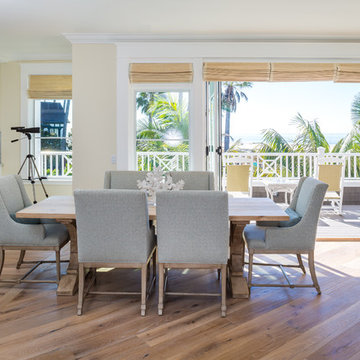
Indoor/Outdoor Dining, Dining with a view of the Pacific, Great Room, Oceanview Dining.
Owen McGoldrick
Foto di una sala da pranzo aperta verso il soggiorno stile marino di medie dimensioni con parquet chiaro, pareti gialle, nessun camino e pavimento beige
Foto di una sala da pranzo aperta verso il soggiorno stile marino di medie dimensioni con parquet chiaro, pareti gialle, nessun camino e pavimento beige

Family Room Addition and Remodel featuring patio door, bifold door, tiled fireplace and floating hearth, and floating shelves | Photo: Finger Photography
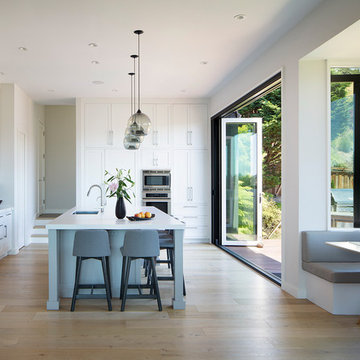
Custom made transitional kitchen with 11 foot ceiling
Photography by Paul Dyer
Esempio di una grande cucina chic con lavello sottopiano, ante in stile shaker, ante bianche, top in saponaria, paraspruzzi bianco, paraspruzzi in lastra di pietra, parquet chiaro, pavimento beige, top bianco e elettrodomestici in acciaio inossidabile
Esempio di una grande cucina chic con lavello sottopiano, ante in stile shaker, ante bianche, top in saponaria, paraspruzzi bianco, paraspruzzi in lastra di pietra, parquet chiaro, pavimento beige, top bianco e elettrodomestici in acciaio inossidabile
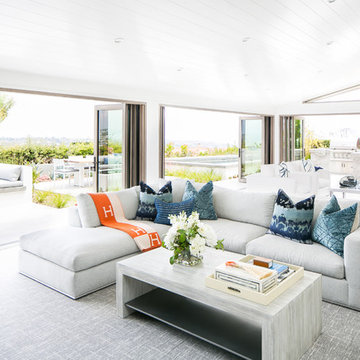
Ryan Garvin
Esempio di un grande soggiorno contemporaneo aperto con pareti bianche, pavimento grigio e parquet chiaro
Esempio di un grande soggiorno contemporaneo aperto con pareti bianche, pavimento grigio e parquet chiaro
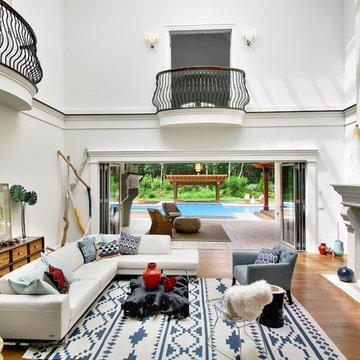
Brown Harris Stevens
Esempio di un grande soggiorno mediterraneo aperto con pareti bianche, pavimento in legno massello medio, camino classico, cornice del camino piastrellata, sala formale e nessuna TV
Esempio di un grande soggiorno mediterraneo aperto con pareti bianche, pavimento in legno massello medio, camino classico, cornice del camino piastrellata, sala formale e nessuna TV
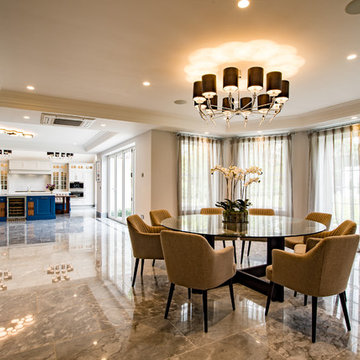
Luna Cloud honed marble flooring.
Nero Marquina bespoke marble border.
Materials supplied by Natural Angle including Marble, Limestone, Granite, Sandstone, Wood Flooring and Block Paving.
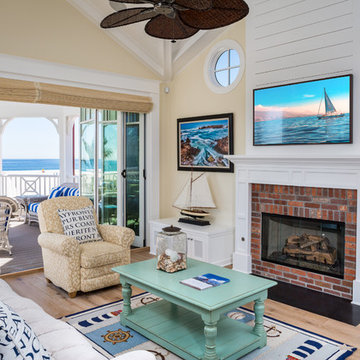
Second-story living room with ocean views.
Owen McGoldrick
Foto di un grande soggiorno stile marinaro con pareti gialle, parquet chiaro, camino lineare Ribbon, cornice del camino in mattoni e TV a parete
Foto di un grande soggiorno stile marinaro con pareti gialle, parquet chiaro, camino lineare Ribbon, cornice del camino in mattoni e TV a parete
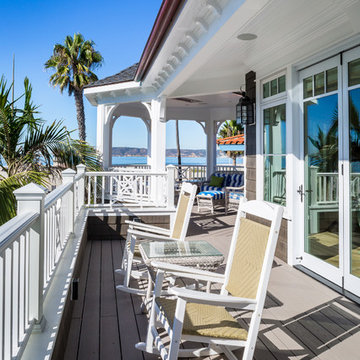
Oceanview Deck with expansive views of the Pacific and Point Loma Lighthouse.
Owen McGoldrick
Immagine di una grande terrazza costiera con un tetto a sbalzo
Immagine di una grande terrazza costiera con un tetto a sbalzo
17 Foto di case e interni
1


















