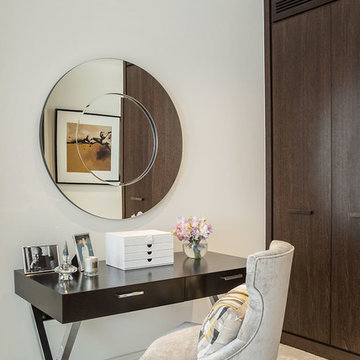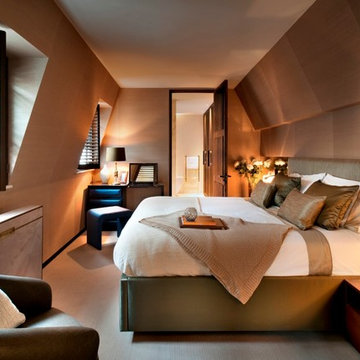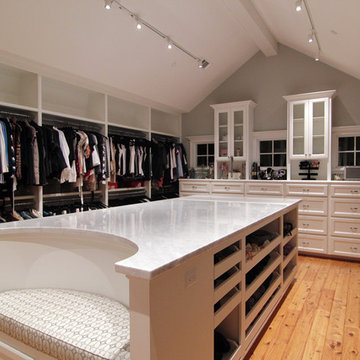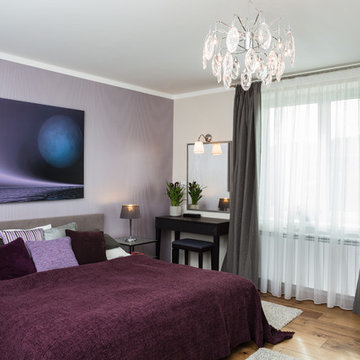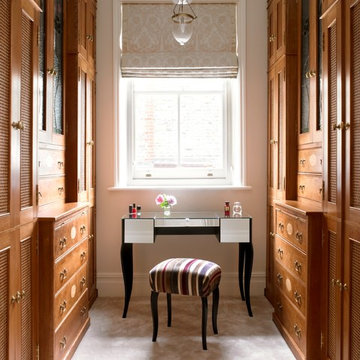899 Foto di case e interni
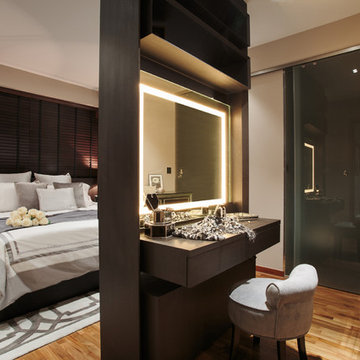
Powder Makeup Closet
Ispirazione per una camera matrimoniale design con pareti beige e pavimento in legno massello medio
Ispirazione per una camera matrimoniale design con pareti beige e pavimento in legno massello medio

www.emapeter.com
Ispirazione per una grande stanza da bagno padronale design con ante lisce, ante in legno chiaro, vasca freestanding, piastrelle bianche, lastra di pietra, lavabo a bacinella, porta doccia a battente, top bianco, doccia a filo pavimento, WC monopezzo, pareti bianche, pavimento in marmo, top in quarzo composito, pavimento bianco e nicchia
Ispirazione per una grande stanza da bagno padronale design con ante lisce, ante in legno chiaro, vasca freestanding, piastrelle bianche, lastra di pietra, lavabo a bacinella, porta doccia a battente, top bianco, doccia a filo pavimento, WC monopezzo, pareti bianche, pavimento in marmo, top in quarzo composito, pavimento bianco e nicchia
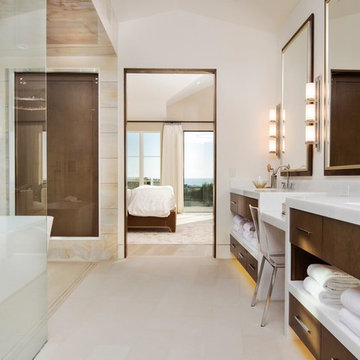
Idee per una stanza da bagno padronale design con ante lisce, ante in legno bruno, vasca freestanding, doccia a filo pavimento, pareti bianche, lavabo sottopiano e doccia aperta
Trova il professionista locale adatto per il tuo progetto
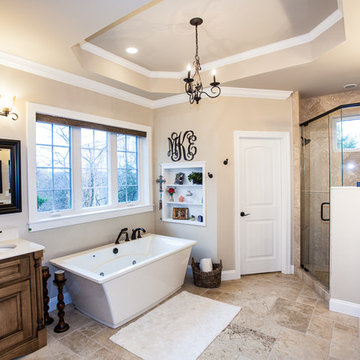
Relax in this jacuzzi tub.
Idee per una grande stanza da bagno padronale stile rurale con ante con riquadro incassato e ante in legno scuro
Idee per una grande stanza da bagno padronale stile rurale con ante con riquadro incassato e ante in legno scuro
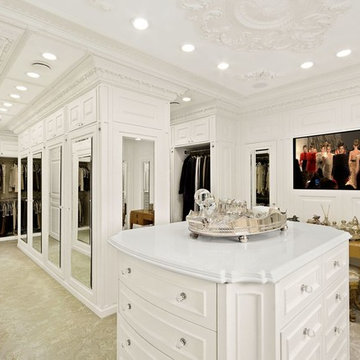
Ispirazione per una cabina armadio per donna chic con ante bianche, moquette e pavimento beige
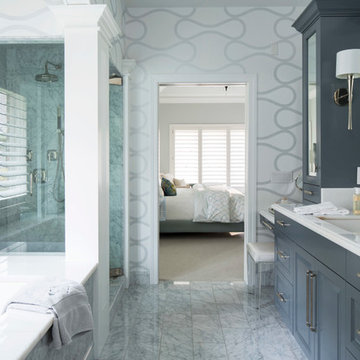
Ispirazione per una stanza da bagno padronale chic con lavabo sottopiano, ante con bugna sagomata, vasca sottopiano, pareti multicolore, piastrelle bianche, pavimento in marmo e ante blu
Ricarica la pagina per non vedere più questo specifico annuncio
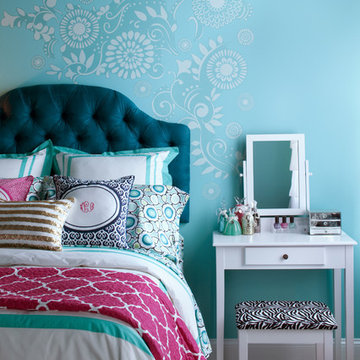
I was hired by the parents of a soon-to-be teenage girl turning 13 years-old. They wanted to remodel her bedroom from a young girls room to a teenage room. This project was a joy and a dream to work on! I got the opportunity to channel my inner child. I wanted to design a space that she would love to sleep in, entertain, hangout, do homework, and lounge in.
The first step was to interview her so that she would feel like she was a part of the process and the decision making. I asked her what was her favorite color, what was her favorite print, her favorite hobbies, if there was anything in her room she wanted to keep, and her style.
The second step was to go shopping with her and once that process started she was thrilled. One of the challenges for me was making sure I was able to give her everything she wanted. The other challenge was incorporating her favorite pattern-- zebra print. I decided to bring it into the room in small accent pieces where it was previously the dominant pattern throughout her room. The color palette went from light pink to her favorite color teal with pops of fuchsia. I wanted to make the ceiling a part of the design so I painted it a deep teal and added a beautiful teal glass and crystal chandelier to highlight it. Her room became a private oasis away from her parents where she could escape to. In the end we gave her everything she wanted.
Photography by Haigwood Studios
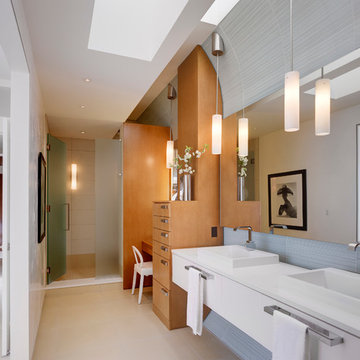
Master Bathroom Suite with floating vanities, curved glass tile walls, multi-plane skylights, and custom millwork with make-up station - Interior Architecture: HAUS | Architecture + LEVEL Interiors - Photo: Ryan Kurtz
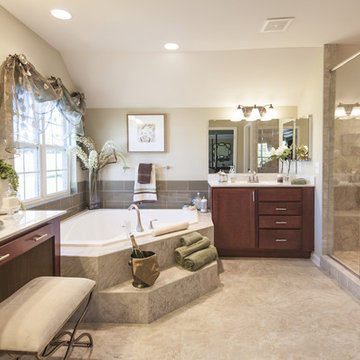
Susie Soleimani Photography
Foto di una stanza da bagno chic con vasca ad angolo
Foto di una stanza da bagno chic con vasca ad angolo
Ricarica la pagina per non vedere più questo specifico annuncio
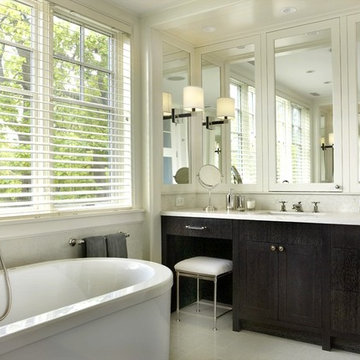
Master Bathroom
Ispirazione per una stanza da bagno design con vasca freestanding
Ispirazione per una stanza da bagno design con vasca freestanding
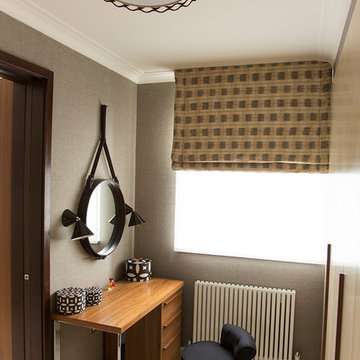
Esempio di una piccola cabina armadio unisex minimal con ante lisce, ante beige e moquette
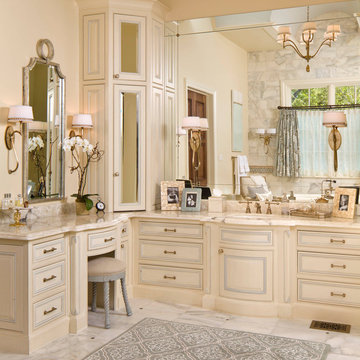
Foto di una stanza da bagno chic con lavabo sottopiano, ante beige e piastrelle grigie
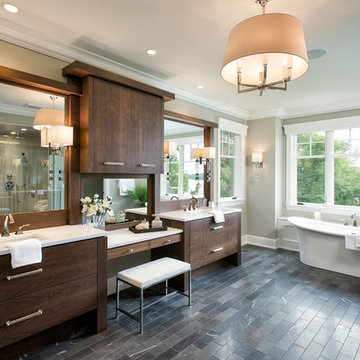
Immagine di una stanza da bagno classica con ante lisce, ante in legno scuro, vasca freestanding, piastrelle grigie e pareti beige
899 Foto di case e interni
Ricarica la pagina per non vedere più questo specifico annuncio

Idee per una stanza da bagno padronale stile rurale di medie dimensioni con lavabo a bacinella, ante lisce, ante in legno scuro, vasca sottopiano, pareti beige, piastrelle marroni, piastrelle in gres porcellanato, pavimento in gres porcellanato, top in quarzo composito, pavimento beige e top beige
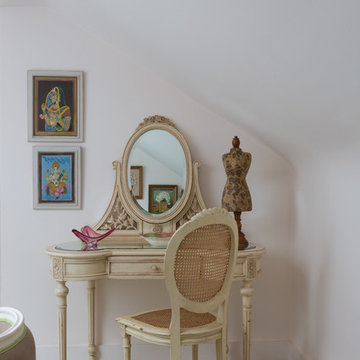
Interior by Velvet & Dash
Foto di una camera da letto shabby-chic style con pareti bianche
Foto di una camera da letto shabby-chic style con pareti bianche
5


















