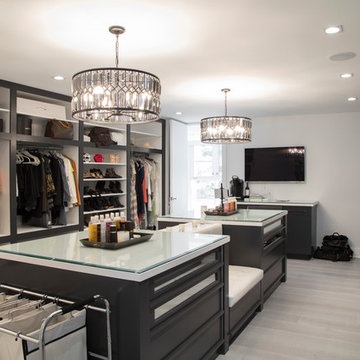Foto di case e interni contemporanei

Tom Roe
Esempio di uno spazio per vestirsi per donna contemporaneo con nessun'anta, ante in legno scuro, moquette e pavimento grigio
Esempio di uno spazio per vestirsi per donna contemporaneo con nessun'anta, ante in legno scuro, moquette e pavimento grigio
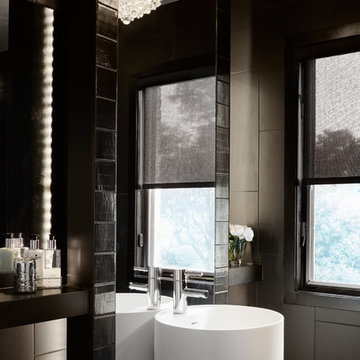
This contemporary, minimalist black bathroom exudes masculinity. The juxtaposition of the black tile and standing shower formed the white cylinder pedestal sink and crystal bubble light to catch the eye.
Trova il professionista locale adatto per il tuo progetto

Esempio di una grande stanza da bagno padronale contemporanea con vasca da incasso, pareti grigie, parquet chiaro, lavabo a bacinella, ante lisce, ante bianche, top in cemento, WC sospeso, piastrelle grigie, piastrelle di cemento e pavimento beige
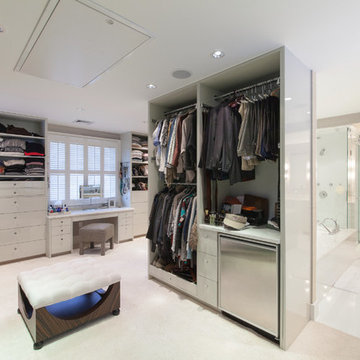
Foto di armadi e cabine armadio per uomo contemporanei con ante lisce, ante bianche, moquette e pavimento beige
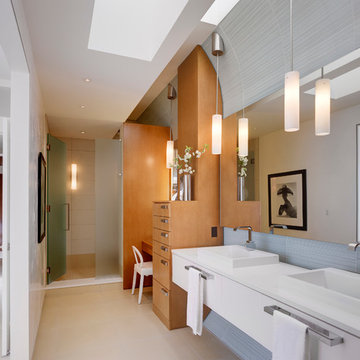
Master Bathroom Suite with floating vanities, curved glass tile walls, multi-plane skylights, and custom millwork with make-up station - Interior Architecture: HAUS | Architecture + LEVEL Interiors - Photo: Ryan Kurtz

This white custom vanity in white on white powder room is dramatized by the custom French mirror hanging from the ceiling with a backdrop of wall tiles set in white sand and concrete. The silver chair fabric creates a glamorous touch.
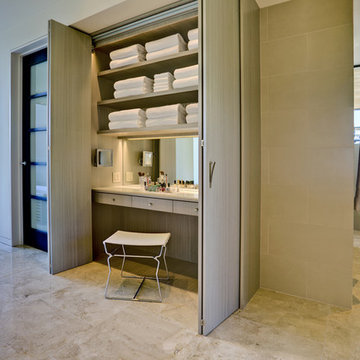
Our client initially asked us to assist with selecting materials and designing a guest bath for their new Tucson home. Our scope of work progressively expanded into interior architecture and detailing, including the kitchen, baths, fireplaces, stair, custom millwork, doors, guardrails, and lighting for the residence – essentially everything except the furniture. The home is loosely defined by a series of thick, parallel walls supporting planar roof elements floating above the desert floor. Our approach was to not only reinforce the general intentions of the architecture but to more clearly articulate its meaning. We began by adopting a limited palette of desert neutrals, providing continuity to the uniquely differentiated spaces. Much of the detailing shares a common vocabulary, while numerous objects (such as the elements of the master bath – each operating on their own terms) coalesce comfortably in the rich compositional language.
Photo Credit: William Lesch
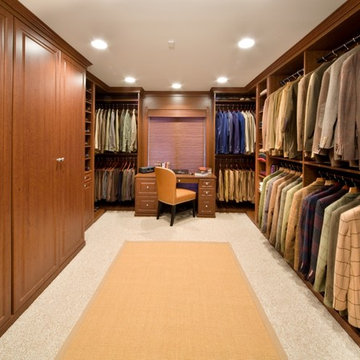
Foto di un'ampia cabina armadio per uomo minimal con ante con bugna sagomata, ante in legno scuro e moquette
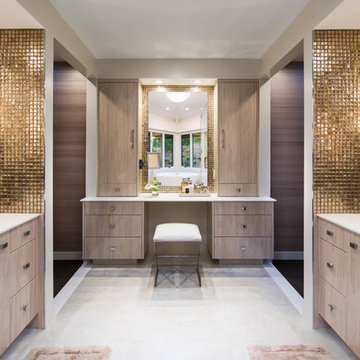
Stefan Radtke
Idee per una stanza da bagno padronale contemporanea con ante lisce, ante in legno chiaro, vasca freestanding, pareti beige e lavabo integrato
Idee per una stanza da bagno padronale contemporanea con ante lisce, ante in legno chiaro, vasca freestanding, pareti beige e lavabo integrato
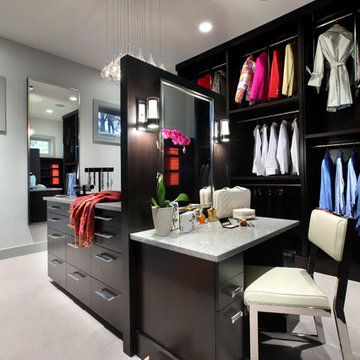
The Hasserton is a sleek take on the waterfront home. This multi-level design exudes modern chic as well as the comfort of a family cottage. The sprawling main floor footprint offers homeowners areas to lounge, a spacious kitchen, a formal dining room, access to outdoor living, and a luxurious master bedroom suite. The upper level features two additional bedrooms and a loft, while the lower level is the entertainment center of the home. A curved beverage bar sits adjacent to comfortable sitting areas. A guest bedroom and exercise facility are also located on this floor.
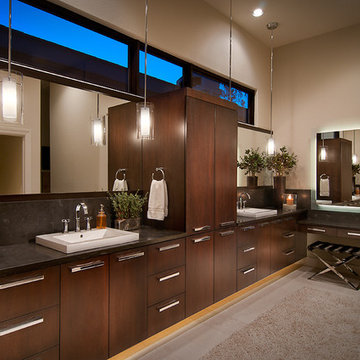
Photo Credit: Mark Boisclair Photography
Esempio di una stanza da bagno design con lavabo a bacinella
Esempio di una stanza da bagno design con lavabo a bacinella
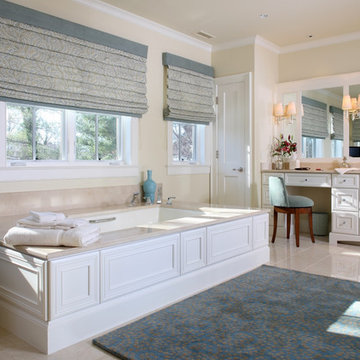
Master Bath
Ispirazione per una stanza da bagno design con ante con riquadro incassato, ante bianche, vasca sottopiano e piastrelle beige
Ispirazione per una stanza da bagno design con ante con riquadro incassato, ante bianche, vasca sottopiano e piastrelle beige
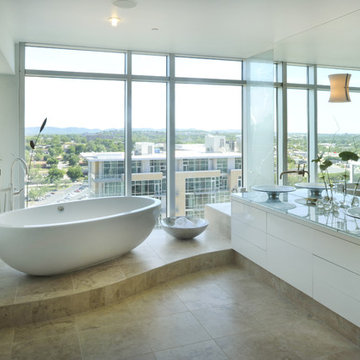
Esempio di una stanza da bagno contemporanea con lavabo a bacinella e vasca freestanding
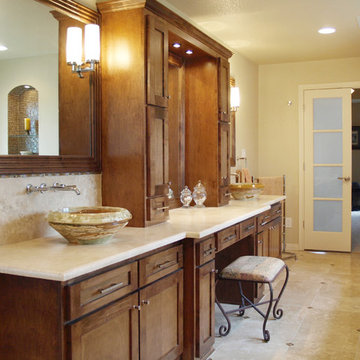
This bathroom turned out amazing, even better in person! I think my favorite is the tub filler from the ceiling, it gives a waterfall effect when filling. We designed the whole bathroom around the marble sinks my clients found and loved!
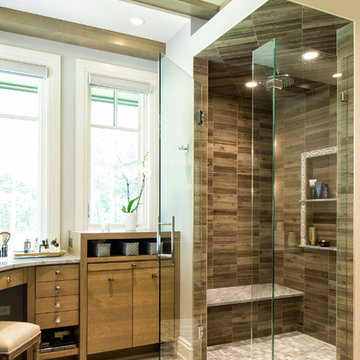
Idee per una stanza da bagno padronale design con ante lisce, ante in legno scuro, doccia ad angolo, piastrelle marroni e porta doccia a battente
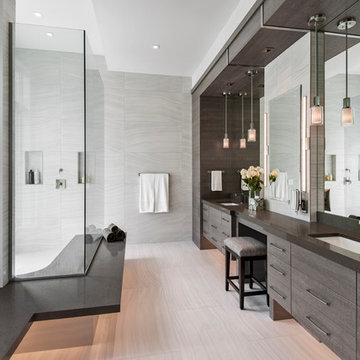
Amber Frederiksen Photography
Foto di una grande stanza da bagno padronale minimal con ante lisce, ante in legno scuro, piastrelle in gres porcellanato, pareti grigie, pavimento in gres porcellanato, lavabo sottopiano, top in superficie solida, doccia a filo pavimento, doccia aperta e top grigio
Foto di una grande stanza da bagno padronale minimal con ante lisce, ante in legno scuro, piastrelle in gres porcellanato, pareti grigie, pavimento in gres porcellanato, lavabo sottopiano, top in superficie solida, doccia a filo pavimento, doccia aperta e top grigio
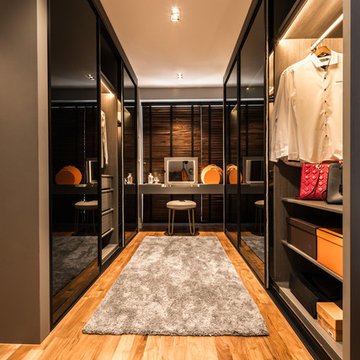
The Luminari
Ispirazione per uno spazio per vestirsi per donna design di medie dimensioni con ante lisce e pavimento in legno massello medio
Ispirazione per uno spazio per vestirsi per donna design di medie dimensioni con ante lisce e pavimento in legno massello medio
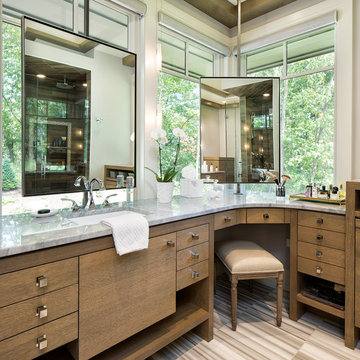
Foto di una stanza da bagno padronale minimal con ante lisce, ante in legno scuro e lavabo sottopiano
Foto di case e interni contemporanei
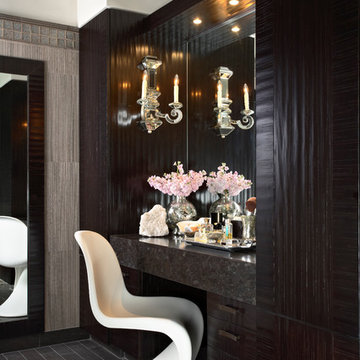
Design and furnishings by Lucy Interior Design; Architect: Kell Architects; Contractor: House Dressing; Photographer: Susan Gilmore
www.lucyinteriordesign.com | 612.339.2225
1


















