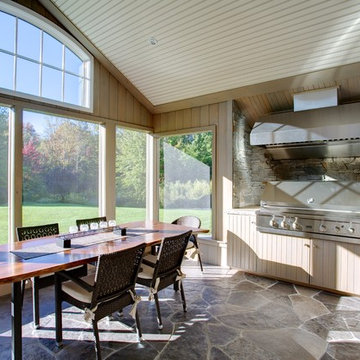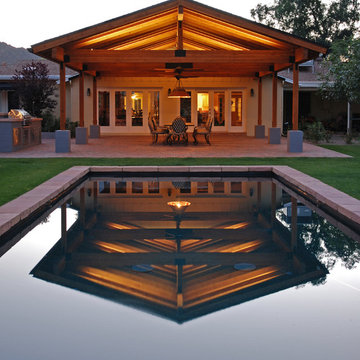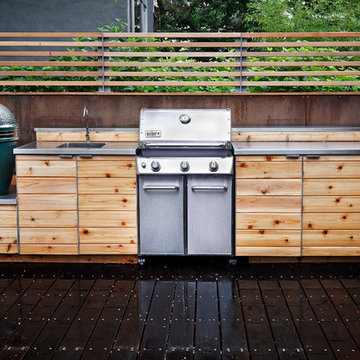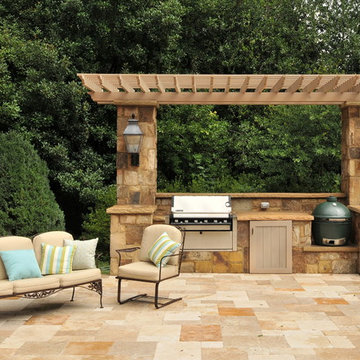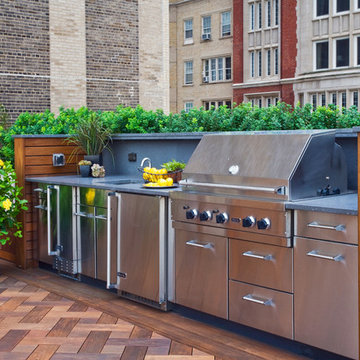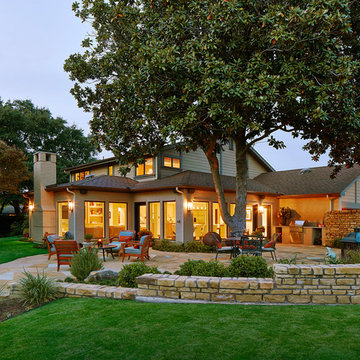141 Foto di case e interni
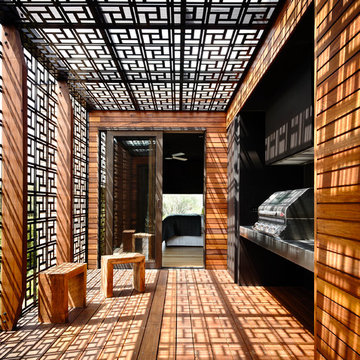
Photography: Derek Swalwell
Idee per una terrazza minimal dietro casa e di medie dimensioni con una pergola
Idee per una terrazza minimal dietro casa e di medie dimensioni con una pergola
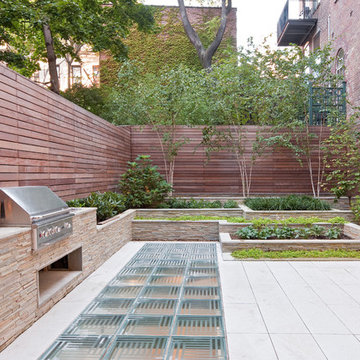
The new owners of this West Village Manhattan townhouse knew that gutting an historically significant building would be a complex undertaking. They were admirers of Turett's townhouse renovations elsewhere in the neighborhood and brought his team on board to convert the multi-unit structure into a single family home. Turett's team had extensive experience with Landmarks, and worked closely with preservationists to anticipate the special needs of the protected facade.
The TCA team met with the city's Excavation Unit, city-appointed archeologists, preservationists, Community Boards, and neighbors to bring the owner's original vision - a peaceful home on a tree-line street - to life. Turett worked with adjacent homeowners to achieve a planted rear-yard design that satisfied all interested parties, and brought an impressive array of engineers and consultants aboard to help guarantee a safe process.
Turett worked with the owners to design a light-filled house, with landscaped yard and terraces, a music parlor, a skylit gym with pool, and every amenity. The final designs include Turett's signature tour-de-force stairs; sectional invention creating overlapping volumes of space; a dramatic triple-height steel-and-glass elevation; extraordinary acoustical and thermal insulation as part of a highly energy efficient envelope.
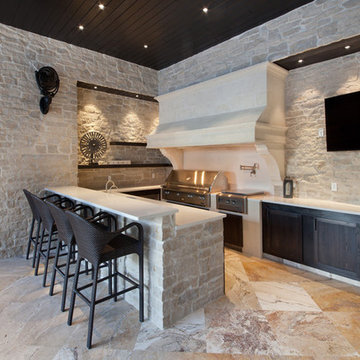
Esempio di una grande cucina stile rurale con lavello sottopiano, ante in stile shaker, ante in legno bruno, top in superficie solida, paraspruzzi beige, paraspruzzi con piastrelle in pietra, elettrodomestici in acciaio inossidabile, pavimento con piastrelle in ceramica e penisola
Trova il professionista locale adatto per il tuo progetto

John Bedell
Idee per una terrazza minimal di medie dimensioni, sul tetto e sul tetto con nessuna copertura
Idee per una terrazza minimal di medie dimensioni, sul tetto e sul tetto con nessuna copertura
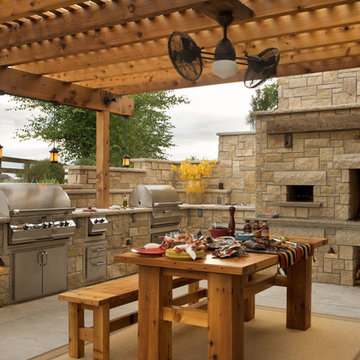
Idee per un patio o portico country di medie dimensioni e dietro casa con lastre di cemento e una pergola
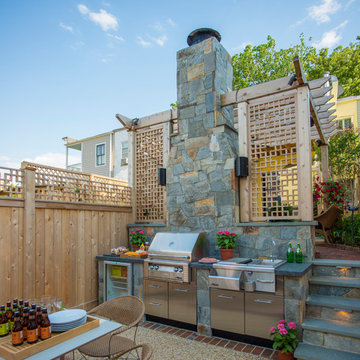
Michael K. Wilkinson
Featured in Houzz Editorial Story: http://www.houzz.com/ideabooks/66934920/list/i-pro-rispondono-come-realizzare-una-cucina-in-muratura-da-esterno
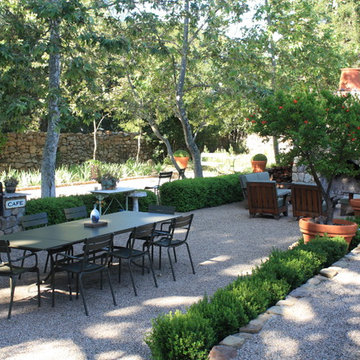
Outdoor living space.
Idee per un patio o portico classico con nessuna copertura e ghiaia
Idee per un patio o portico classico con nessuna copertura e ghiaia
Ricarica la pagina per non vedere più questo specifico annuncio
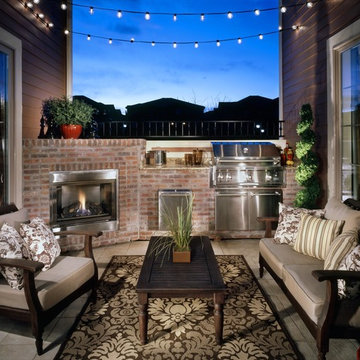
Entertaining is a joy with an outdoor fireplace and built-in BBQ area.
Esempio di un patio o portico tradizionale
Esempio di un patio o portico tradizionale
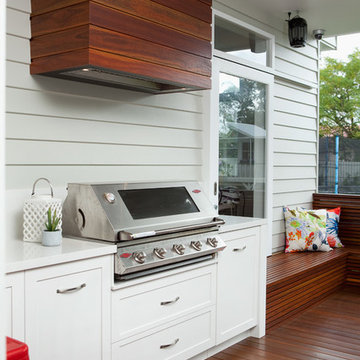
Immagine di un patio o portico tradizionale dietro casa con pedane e un tetto a sbalzo
Ricarica la pagina per non vedere più questo specifico annuncio
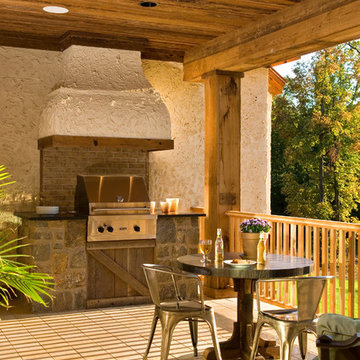
A European-California influenced Custom Home sits on a hill side with an incredible sunset view of Saratoga Lake. This exterior is finished with reclaimed Cypress, Stucco and Stone. While inside, the gourmet kitchen, dining and living areas, custom office/lounge and Witt designed and built yoga studio create a perfect space for entertaining and relaxation. Nestle in the sun soaked veranda or unwind in the spa-like master bath; this home has it all. Photos by Randall Perry Photography.

Simon Kennedy
Foto di una cucina scandinava con ante lisce, ante blu, top in legno, paraspruzzi blu e parquet chiaro
Foto di una cucina scandinava con ante lisce, ante blu, top in legno, paraspruzzi blu e parquet chiaro
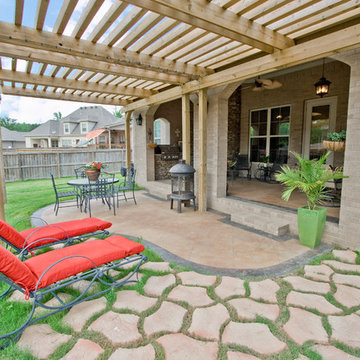
3wiredesigns is a professional photography and real estate marketing firm located in Central Arkansas. We specialize is showcasing premier properties and luxury estates for sale in the Little Rock area.
Photography Credit: CHRIS WHITE
141 Foto di case e interni
Ricarica la pagina per non vedere più questo specifico annuncio
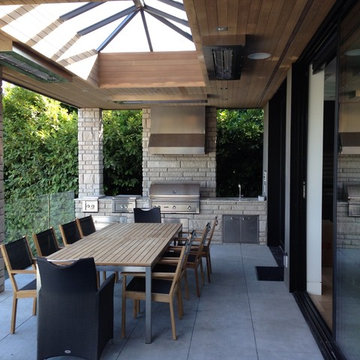
Great outdoor dining patio
Ispirazione per un grande patio o portico contemporaneo dietro casa con pavimentazioni in cemento e un tetto a sbalzo
Ispirazione per un grande patio o portico contemporaneo dietro casa con pavimentazioni in cemento e un tetto a sbalzo
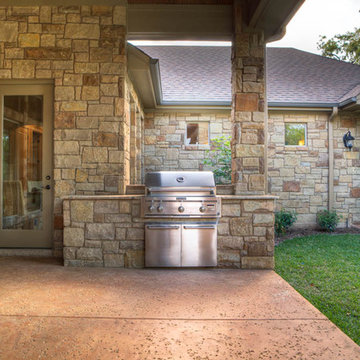
Ispirazione per un patio o portico mediterraneo con lastre di cemento e un tetto a sbalzo
1



















