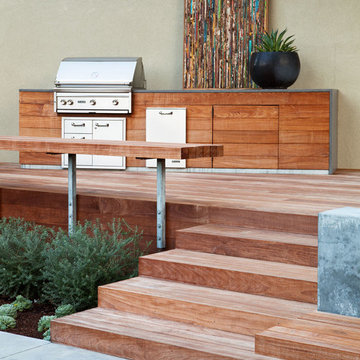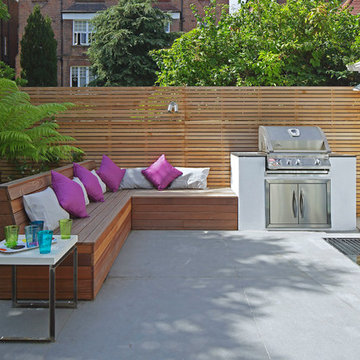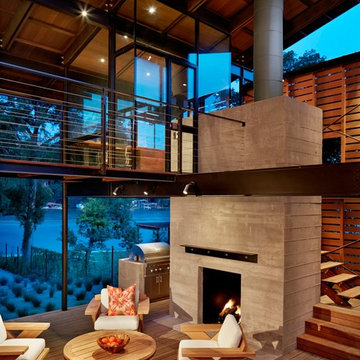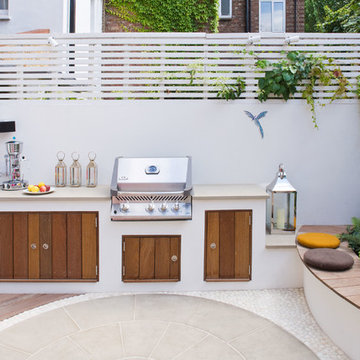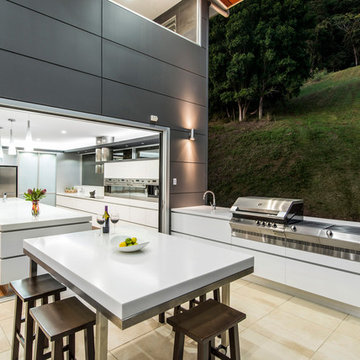Home
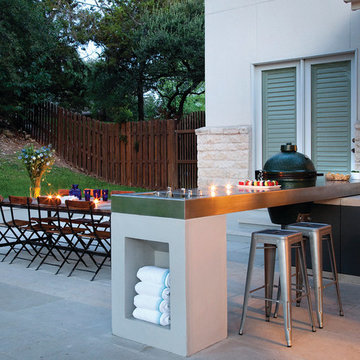
This is close up view of the patio, outdoor kitchen and dining area. Complete with floating grill and towel storage space.
Photo by Ryann Ford.
Esempio di un patio o portico minimal di medie dimensioni e dietro casa con pavimentazioni in cemento e nessuna copertura
Esempio di un patio o portico minimal di medie dimensioni e dietro casa con pavimentazioni in cemento e nessuna copertura
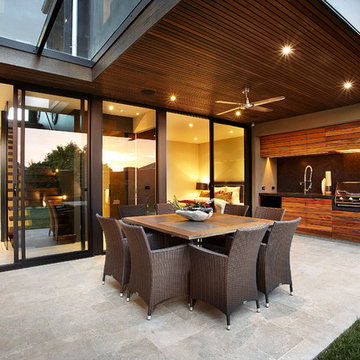
Otdoor under cover dining with exterior kitchen
AXIOM PHOTOGRAPHY
Esempio di un patio o portico minimal con pavimentazioni in pietra naturale
Esempio di un patio o portico minimal con pavimentazioni in pietra naturale
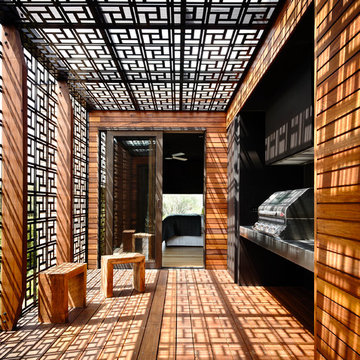
Photography: Derek Swalwell
Idee per una terrazza minimal dietro casa e di medie dimensioni con una pergola
Idee per una terrazza minimal dietro casa e di medie dimensioni con una pergola
Trova il professionista locale adatto per il tuo progetto
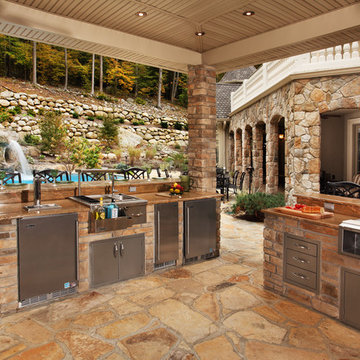
Foto di un patio o portico contemporaneo con pavimentazioni in pietra naturale e un tetto a sbalzo
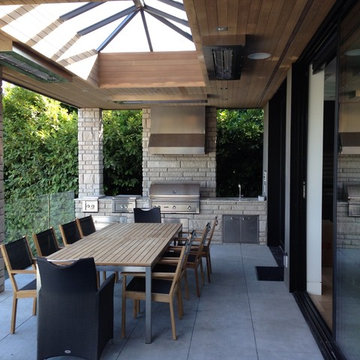
Great outdoor dining patio
Ispirazione per un grande patio o portico contemporaneo dietro casa con pavimentazioni in cemento e un tetto a sbalzo
Ispirazione per un grande patio o portico contemporaneo dietro casa con pavimentazioni in cemento e un tetto a sbalzo
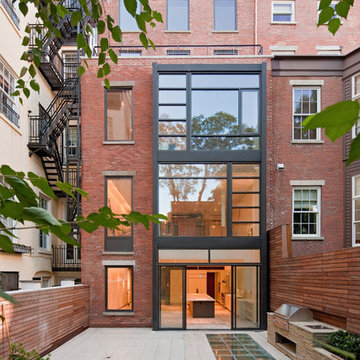
The new owners of this West Village Manhattan townhouse knew that gutting an historically significant building would be a complex undertaking. They were admirers of Turett's townhouse renovations elsewhere in the neighborhood and brought his team on board to convert the multi-unit structure into a single family home. Turett's team had extensive experience with Landmarks, and worked closely with preservationists to anticipate the special needs of the protected facade.
The TCA team met with the city's Excavation Unit, city-appointed archeologists, preservationists, Community Boards, and neighbors to bring the owner's original vision - a peaceful home on a tree-line street - to life. Turett worked with adjacent homeowners to achieve a planted rear-yard design that satisfied all interested parties, and brought an impressive array of engineers and consultants aboard to help guarantee a safe process.
Turett worked with the owners to design a light-filled house, with landscaped yard and terraces, a music parlor, a skylit gym with pool, and every amenity. The final designs include Turett's signature tour-de-force stairs; sectional invention creating overlapping volumes of space; a dramatic triple-height steel-and-glass elevation; extraordinary acoustical and thermal insulation as part of a highly energy efficient envelope.
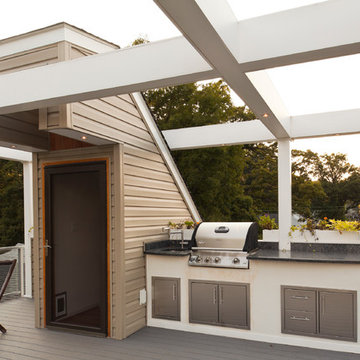
Roof top deck in Baltimore County, Maryland: This stunning roof top deck now provides a beautiful outdoor living space with all the amenities the homeowner was looking for as well as added value to the home.
Curtis Martin Photo Inc.
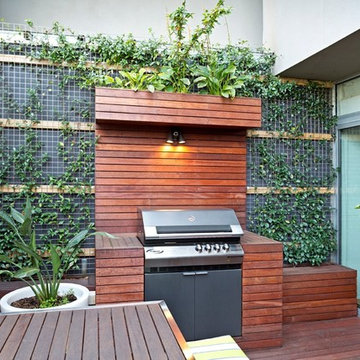
Built in BBQ with planter box above helps to create a green room. Creepers growing across wire from one side of the balcony to the other
Foto di una terrazza minimal nel cortile laterale con nessuna copertura
Foto di una terrazza minimal nel cortile laterale con nessuna copertura
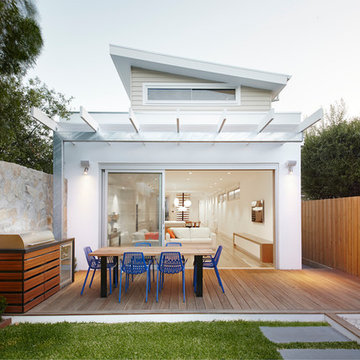
Idee per un patio o portico minimal di medie dimensioni e dietro casa con pedane e una pergola
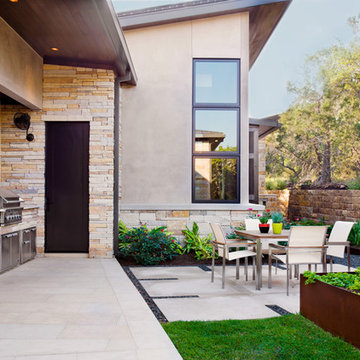
James LaRue Architecture, Paula Ables Interiors, Coles Hairston Photography
Ispirazione per un patio o portico design dietro casa
Ispirazione per un patio o portico design dietro casa
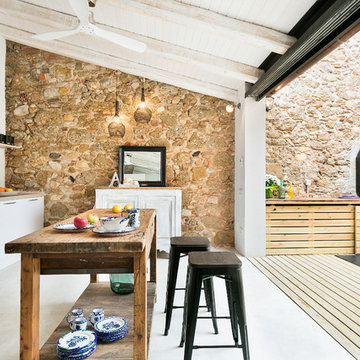
Foto di una cucina contemporanea di medie dimensioni con ante lisce, ante bianche e paraspruzzi bianco
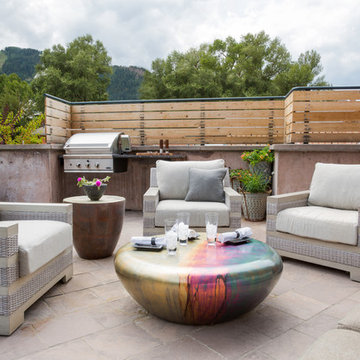
3Studios
Immagine di un patio o portico contemporaneo con nessuna copertura
Immagine di un patio o portico contemporaneo con nessuna copertura

Photo Andrew Wuttke
Ispirazione per un grande patio o portico design dietro casa con piastrelle e un tetto a sbalzo
Ispirazione per un grande patio o portico design dietro casa con piastrelle e un tetto a sbalzo
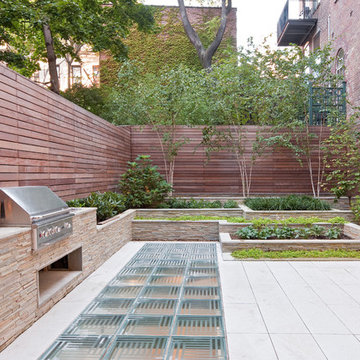
The new owners of this West Village Manhattan townhouse knew that gutting an historically significant building would be a complex undertaking. They were admirers of Turett's townhouse renovations elsewhere in the neighborhood and brought his team on board to convert the multi-unit structure into a single family home. Turett's team had extensive experience with Landmarks, and worked closely with preservationists to anticipate the special needs of the protected facade.
The TCA team met with the city's Excavation Unit, city-appointed archeologists, preservationists, Community Boards, and neighbors to bring the owner's original vision - a peaceful home on a tree-line street - to life. Turett worked with adjacent homeowners to achieve a planted rear-yard design that satisfied all interested parties, and brought an impressive array of engineers and consultants aboard to help guarantee a safe process.
Turett worked with the owners to design a light-filled house, with landscaped yard and terraces, a music parlor, a skylit gym with pool, and every amenity. The final designs include Turett's signature tour-de-force stairs; sectional invention creating overlapping volumes of space; a dramatic triple-height steel-and-glass elevation; extraordinary acoustical and thermal insulation as part of a highly energy efficient envelope.
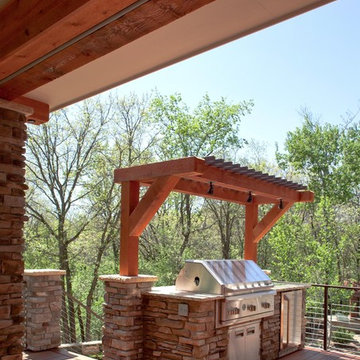
Custom Iron wood deck with metal and cable railings, stone pillars, Phantom Screens installed to create a screen porch area. Standing seam copper roof system above the exterior door of the house and a creative stone BBQ area with a pergola style roof and lighting
1


















