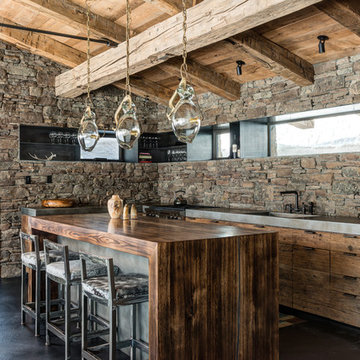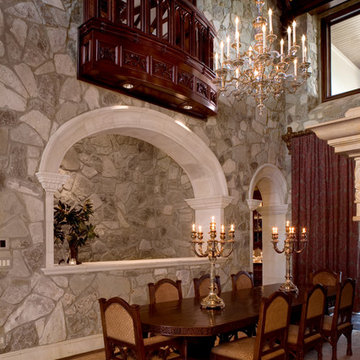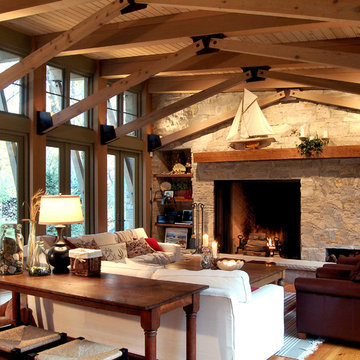238 Foto di case e interni
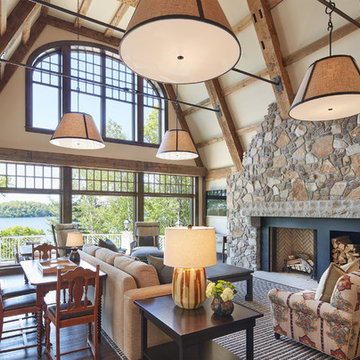
Builder: John Kraemer & Sons | Architecture: Murphy & Co. Design | Interiors: Engler Studio | Photography: Corey Gaffer
Idee per un grande soggiorno stile rurale aperto con pavimento in legno massello medio, camino classico, pareti beige, cornice del camino in pietra, nessuna TV e pavimento marrone
Idee per un grande soggiorno stile rurale aperto con pavimento in legno massello medio, camino classico, pareti beige, cornice del camino in pietra, nessuna TV e pavimento marrone
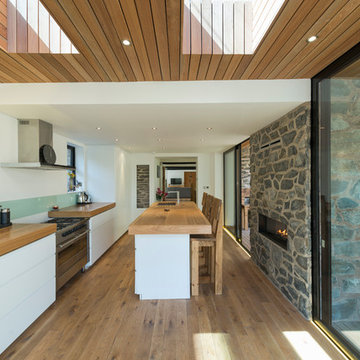
A recent picture of a barn conversion where we at Heritage supplied the rustic solid oak flooring. As you can see the flooring really sets off the room and adds so much character. Call us today on 0114 247 4917 for more information!
Trova il professionista locale adatto per il tuo progetto

The Pearl is a Contemporary styled Florida Tropical home. The Pearl was designed and built by Josh Wynne Construction. The design was a reflection of the unusually shaped lot which is quite pie shaped. This green home is expected to achieve the LEED Platinum rating and is certified Energy Star, FGBC Platinum and FPL BuildSmart. Photos by Ryan Gamma

Esempio di un'ampia cucina rustica con lavello sottopiano, ante in stile shaker, ante in legno bruno, top in granito, paraspruzzi multicolore, paraspruzzi con piastrelle in pietra, elettrodomestici in acciaio inossidabile, pavimento in travertino, pavimento beige e struttura in muratura
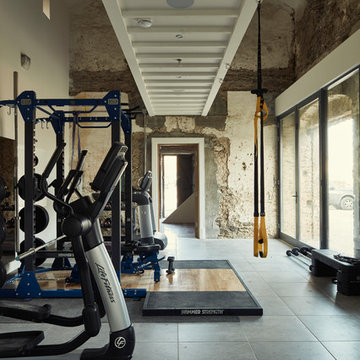
Philip Lauterbach
Foto di una palestra multiuso industriale con pareti multicolore e pavimento grigio
Foto di una palestra multiuso industriale con pareti multicolore e pavimento grigio

An open plan kitchen/diner and living space in this barn conversion. Inspiration for cabinetry colours and counter top textures were picked from the original barn stone wall to create a homely and comfortable look.
Ricarica la pagina per non vedere più questo specifico annuncio
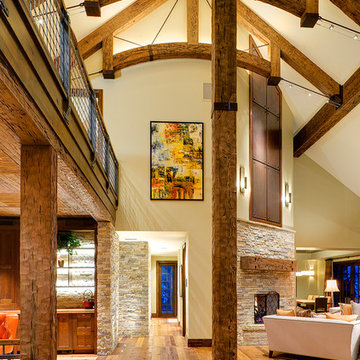
Ispirazione per un grande soggiorno contemporaneo aperto con camino ad angolo, pareti beige, parquet chiaro, cornice del camino in pietra, nessuna TV e pavimento marrone
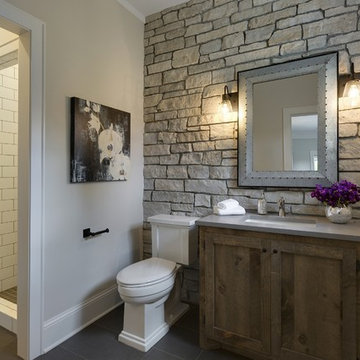
A Modern Farmhouse set in a prairie setting exudes charm and simplicity. Wrap around porches and copious windows make outdoor/indoor living seamless while the interior finishings are extremely high on detail. In floor heating under porcelain tile in the entire lower level, Fond du Lac stone mimicking an original foundation wall and rough hewn wood finishes contrast with the sleek finishes of carrera marble in the master and top of the line appliances and soapstone counters of the kitchen. This home is a study in contrasts, while still providing a completely harmonious aura.
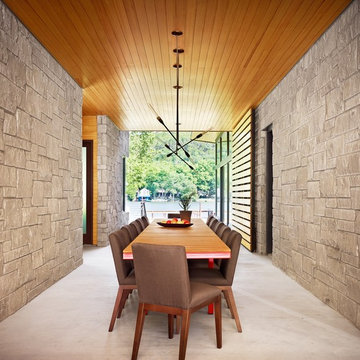
Foto di una grande sala da pranzo minimalista con pareti beige e pavimento in cemento

This new kitchen sits effortlessly alongside the aged stonework of the barn. Respecting the old whilst adding a hint of modern luxury.
Sustainable Kitchens - A Traditional Country Kitchen. 17th Century Grade II listed barn conversion with oak worktops and cabinets painted in Farrow & Ball Tallow. The cabinets have traditional beading and mouldings. The 300 year old exposed bricks and farmhouse sink help maintain the traditional style. There is an oven tower and American style fridge and freezer combination with a larder on either side. The beams are original.
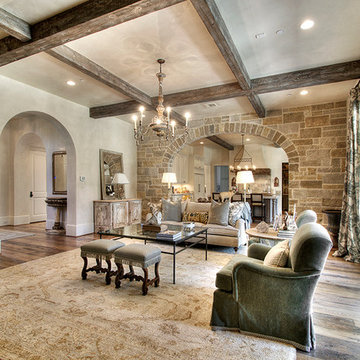
Immagine di un soggiorno classico con pareti beige, pavimento in legno massello medio e tappeto
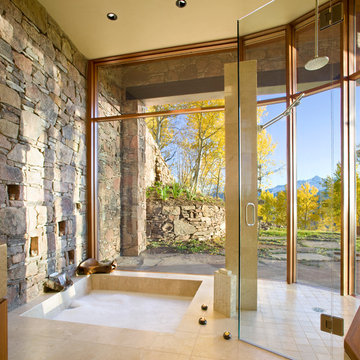
Full height glass in the master bath and shower, together with a continuous natural stone wall, link the bathroom with the landscaping. Marble flooring drops into the sunken soaker tub. Photo: Gibeon Photography
Ricarica la pagina per non vedere più questo specifico annuncio
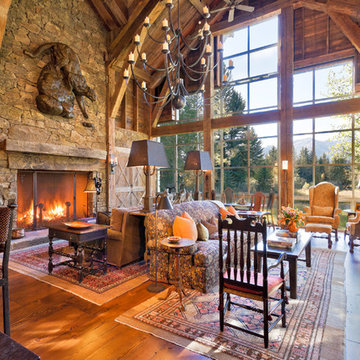
Esempio di un soggiorno stile rurale aperto con pavimento in legno massello medio, camino classico, cornice del camino in pietra e tappeto

Airy, light and bright were the mandates for this modern loft kitchen, as featured in Style At Home magazine, and toured on Cityline. Texture is brought in through the concrete floors, the brick exterior walls, and the main focal point of the full height stone tile backsplash.
Mark Burstyn Photography

Peter Aaron
Foto di una camera matrimoniale rustica di medie dimensioni con cornice del camino in pietra, camino ad angolo, pareti bianche e pavimento in cemento
Foto di una camera matrimoniale rustica di medie dimensioni con cornice del camino in pietra, camino ad angolo, pareti bianche e pavimento in cemento
238 Foto di case e interni
Ricarica la pagina per non vedere più questo specifico annuncio
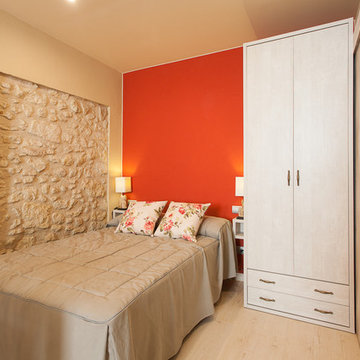
Esempio di una piccola camera degli ospiti mediterranea con pareti arancioni, parquet chiaro e nessun camino
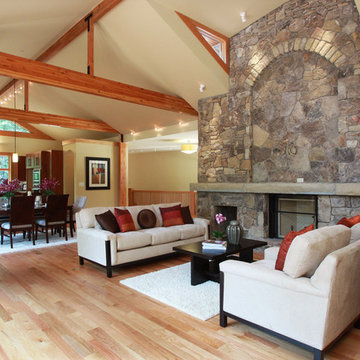
Esempio di un soggiorno rustico con cornice del camino in pietra e pavimento beige
4


















