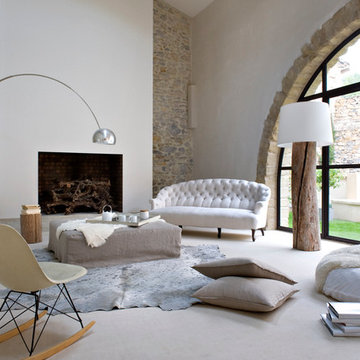49 Foto di case e interni

An open plan kitchen/diner and living space in this barn conversion. Inspiration for cabinetry colours and counter top textures were picked from the original barn stone wall to create a homely and comfortable look.
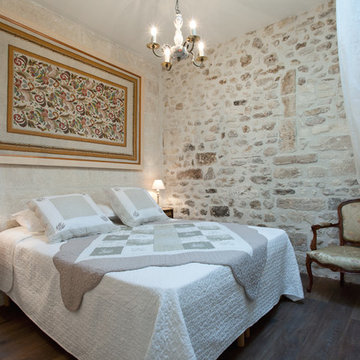
© Emilie Ballif
Foto di una camera matrimoniale chic di medie dimensioni con parquet scuro e pareti beige
Foto di una camera matrimoniale chic di medie dimensioni con parquet scuro e pareti beige

This new kitchen sits effortlessly alongside the aged stonework of the barn. Respecting the old whilst adding a hint of modern luxury.
Sustainable Kitchens - A Traditional Country Kitchen. 17th Century Grade II listed barn conversion with oak worktops and cabinets painted in Farrow & Ball Tallow. The cabinets have traditional beading and mouldings. The 300 year old exposed bricks and farmhouse sink help maintain the traditional style. There is an oven tower and American style fridge and freezer combination with a larder on either side. The beams are original.
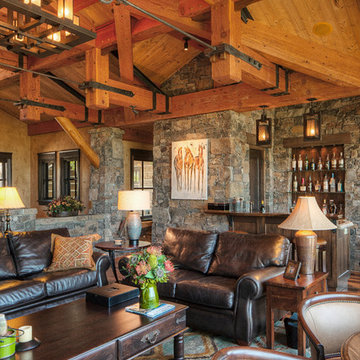
Rocky Mountain Log Homes
Esempio di un grande soggiorno rustico aperto con sala formale, pareti grigie, parquet scuro, camino classico, cornice del camino in pietra, nessuna TV e pavimento marrone
Esempio di un grande soggiorno rustico aperto con sala formale, pareti grigie, parquet scuro, camino classico, cornice del camino in pietra, nessuna TV e pavimento marrone

We remodeled the exisiting fireplace with a heavier mass of stone and waxed steel plate frame. The stone fireplace wall is held off the new TV/media cabinet with a steel reveal. The hearth is floating Ceasarstone that matches the adjacent open kitchen countertop.
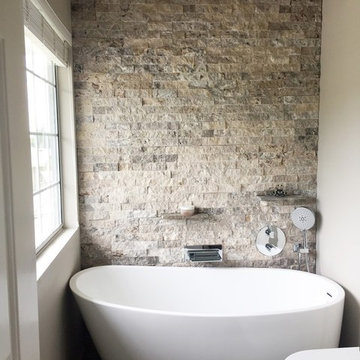
Idee per una piccola stanza da bagno minimalista con vasca freestanding e piastrelle in pietra
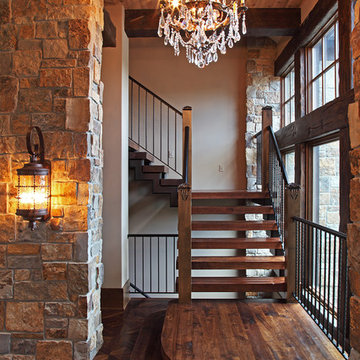
Immagine di un grande ingresso stile rurale con pareti beige, parquet scuro e una porta singola
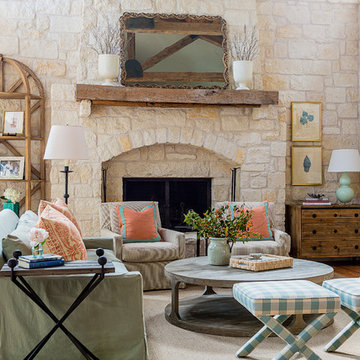
James Bruce
Idee per un soggiorno country di medie dimensioni e chiuso con sala formale, pareti beige, camino classico, cornice del camino in pietra, pavimento in legno massello medio, nessuna TV e pavimento marrone
Idee per un soggiorno country di medie dimensioni e chiuso con sala formale, pareti beige, camino classico, cornice del camino in pietra, pavimento in legno massello medio, nessuna TV e pavimento marrone
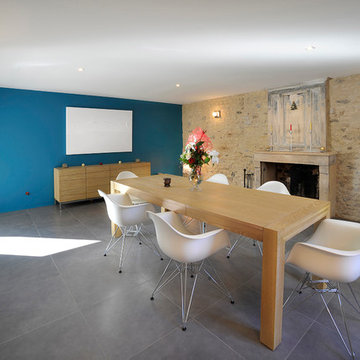
Immagine di una sala da pranzo aperta verso il soggiorno design di medie dimensioni con pareti blu, camino classico e pavimento con piastrelle in ceramica
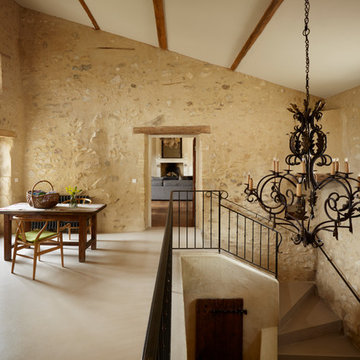
Kitchen Architecture - bulthaup b3 furniture in bronze aluminium and greige laminate with 10 mm stainless steel work surface.
Available to rent: www.theoldsilkfarm.com

The Pearl is a Contemporary styled Florida Tropical home. The Pearl was designed and built by Josh Wynne Construction. The design was a reflection of the unusually shaped lot which is quite pie shaped. This green home is expected to achieve the LEED Platinum rating and is certified Energy Star, FGBC Platinum and FPL BuildSmart. Photos by Ryan Gamma
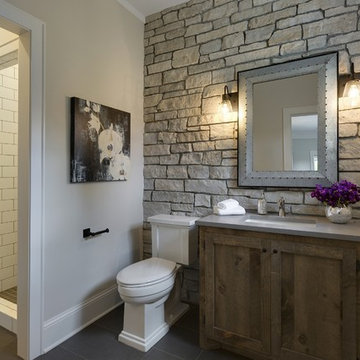
A Modern Farmhouse set in a prairie setting exudes charm and simplicity. Wrap around porches and copious windows make outdoor/indoor living seamless while the interior finishings are extremely high on detail. In floor heating under porcelain tile in the entire lower level, Fond du Lac stone mimicking an original foundation wall and rough hewn wood finishes contrast with the sleek finishes of carrera marble in the master and top of the line appliances and soapstone counters of the kitchen. This home is a study in contrasts, while still providing a completely harmonious aura.

Peter Aaron
Foto di una camera matrimoniale rustica di medie dimensioni con cornice del camino in pietra, camino ad angolo, pareti bianche e pavimento in cemento
Foto di una camera matrimoniale rustica di medie dimensioni con cornice del camino in pietra, camino ad angolo, pareti bianche e pavimento in cemento
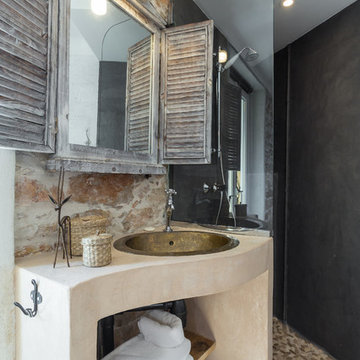
Franck Minieri © 2015 Houzz
Réalisation Thomas Lefèvre
Ispirazione per una stanza da bagno con doccia country con doccia ad angolo, nessun'anta, pareti nere, pavimento con piastrelle di ciottoli e lavabo sottopiano
Ispirazione per una stanza da bagno con doccia country con doccia ad angolo, nessun'anta, pareti nere, pavimento con piastrelle di ciottoli e lavabo sottopiano

The 3,400 SF, 3 – bedroom, 3 ½ bath main house feels larger than it is because we pulled the kids’ bedroom wing and master suite wing out from the public spaces and connected all three with a TV Den.
Convenient ranch house features include a porte cochere at the side entrance to the mud room, a utility/sewing room near the kitchen, and covered porches that wrap two sides of the pool terrace.
We designed a separate icehouse to showcase the owner’s unique collection of Texas memorabilia. The building includes a guest suite and a comfortable porch overlooking the pool.
The main house and icehouse utilize reclaimed wood siding, brick, stone, tie, tin, and timbers alongside appropriate new materials to add a feeling of age.

This home bar features built in shelving, custom rustic lighting and a granite counter, with exposed timber beams on the ceiling.
Idee per un piccolo bancone bar rustico con ante in legno bruno, parquet scuro, ante con bugna sagomata, top in granito, paraspruzzi multicolore, paraspruzzi con piastrelle in pietra e pavimento marrone
Idee per un piccolo bancone bar rustico con ante in legno bruno, parquet scuro, ante con bugna sagomata, top in granito, paraspruzzi multicolore, paraspruzzi con piastrelle in pietra e pavimento marrone
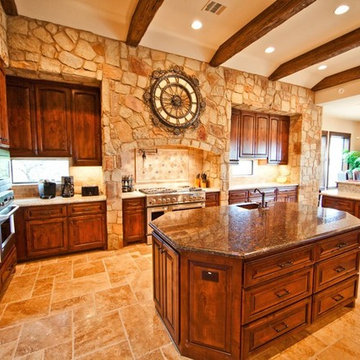
This fantastic Tuscan Home was designed by JMC Designs and built by Collinas Design and Construction
Idee per una grande cucina mediterranea chiusa con lavello stile country, ante con bugna sagomata, ante in legno bruno, top in granito, paraspruzzi beige, paraspruzzi con piastrelle in ceramica, elettrodomestici in acciaio inossidabile, pavimento in pietra calcarea e pavimento beige
Idee per una grande cucina mediterranea chiusa con lavello stile country, ante con bugna sagomata, ante in legno bruno, top in granito, paraspruzzi beige, paraspruzzi con piastrelle in ceramica, elettrodomestici in acciaio inossidabile, pavimento in pietra calcarea e pavimento beige
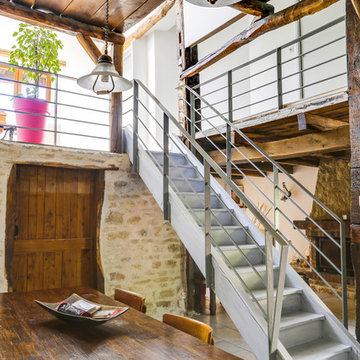
Conceptions des gardes corps métalliques. Auparavant, les gardes corps de l'escalier et des paliers étaient en bois, avec des montants verticaux assez larges et de couleur foncée, cela obscurcissait la pièce. Le bois et le metal se marie très bien et donne de la modernité à l'ensemble.
49 Foto di case e interni
1


















