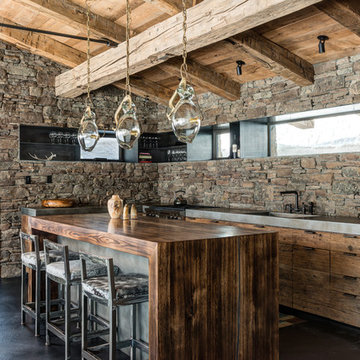238 Foto di case e interni
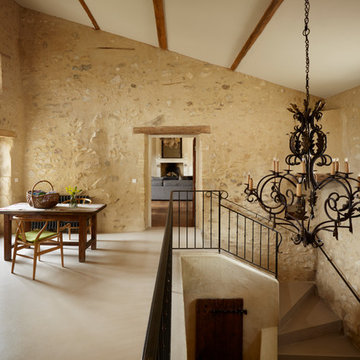
Kitchen Architecture - bulthaup b3 furniture in bronze aluminium and greige laminate with 10 mm stainless steel work surface.
Available to rent: www.theoldsilkfarm.com

Mountain Peek is a custom residence located within the Yellowstone Club in Big Sky, Montana. The layout of the home was heavily influenced by the site. Instead of building up vertically the floor plan reaches out horizontally with slight elevations between different spaces. This allowed for beautiful views from every space and also gave us the ability to play with roof heights for each individual space. Natural stone and rustic wood are accented by steal beams and metal work throughout the home.
(photos by Whitney Kamman)
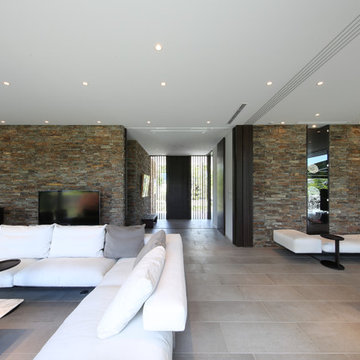
Photography by ABEZO
Foto di un soggiorno moderno aperto con TV autoportante, pavimento grigio e pareti multicolore
Foto di un soggiorno moderno aperto con TV autoportante, pavimento grigio e pareti multicolore
Trova il professionista locale adatto per il tuo progetto
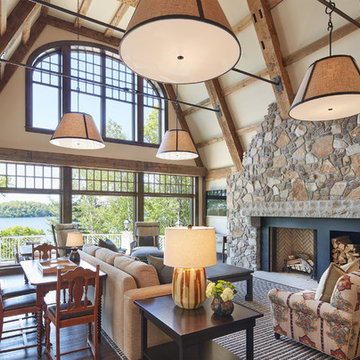
Builder: John Kraemer & Sons | Architecture: Murphy & Co. Design | Interiors: Engler Studio | Photography: Corey Gaffer
Idee per un grande soggiorno stile rurale aperto con pavimento in legno massello medio, camino classico, pareti beige, cornice del camino in pietra, nessuna TV e pavimento marrone
Idee per un grande soggiorno stile rurale aperto con pavimento in legno massello medio, camino classico, pareti beige, cornice del camino in pietra, nessuna TV e pavimento marrone
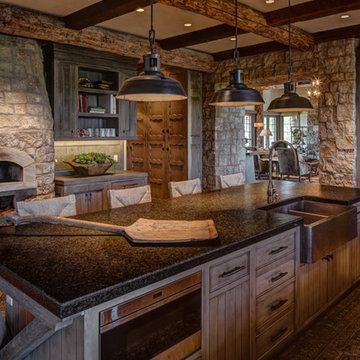
Idee per un grande cucina con isola centrale stile rurale chiuso con lavello stile country, ante in legno scuro, ante a filo, parquet scuro, elettrodomestici da incasso e pavimento marrone
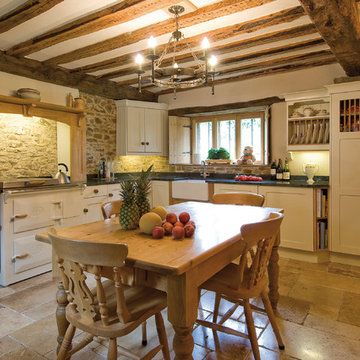
Immagine di una piccola cucina country con lavello stile country, ante con riquadro incassato, ante bianche e elettrodomestici bianchi
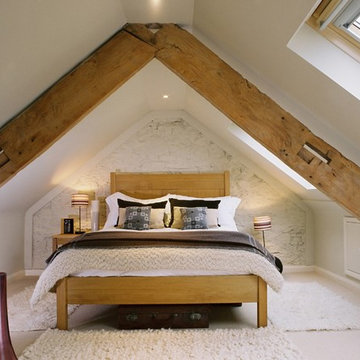
This is a warm and cosy bedroom in the eaves of a barn conversion project. The room is light and airy and the beams are a great original feature.
Esempio di un'In mansarda camera da letto country con pareti beige
Esempio di un'In mansarda camera da letto country con pareti beige
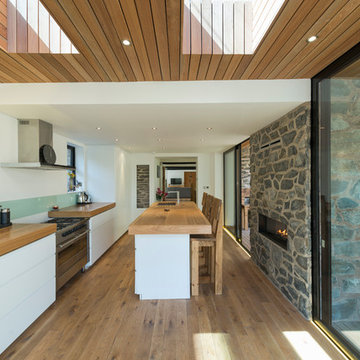
A recent picture of a barn conversion where we at Heritage supplied the rustic solid oak flooring. As you can see the flooring really sets off the room and adds so much character. Call us today on 0114 247 4917 for more information!

The Pearl is a Contemporary styled Florida Tropical home. The Pearl was designed and built by Josh Wynne Construction. The design was a reflection of the unusually shaped lot which is quite pie shaped. This green home is expected to achieve the LEED Platinum rating and is certified Energy Star, FGBC Platinum and FPL BuildSmart. Photos by Ryan Gamma

Esempio di un'ampia cucina rustica con lavello sottopiano, ante in stile shaker, ante in legno bruno, top in granito, paraspruzzi multicolore, paraspruzzi con piastrelle in pietra, elettrodomestici in acciaio inossidabile, pavimento in travertino, pavimento beige e struttura in muratura
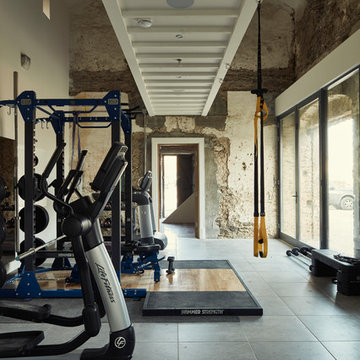
Philip Lauterbach
Foto di una palestra multiuso industriale con pareti multicolore e pavimento grigio
Foto di una palestra multiuso industriale con pareti multicolore e pavimento grigio
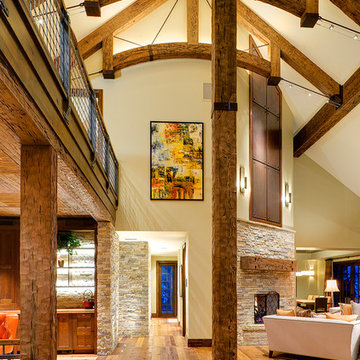
Ispirazione per un grande soggiorno contemporaneo aperto con camino ad angolo, pareti beige, parquet chiaro, cornice del camino in pietra, nessuna TV e pavimento marrone
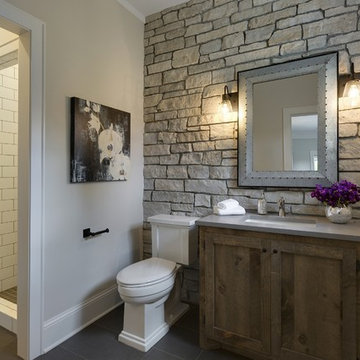
A Modern Farmhouse set in a prairie setting exudes charm and simplicity. Wrap around porches and copious windows make outdoor/indoor living seamless while the interior finishings are extremely high on detail. In floor heating under porcelain tile in the entire lower level, Fond du Lac stone mimicking an original foundation wall and rough hewn wood finishes contrast with the sleek finishes of carrera marble in the master and top of the line appliances and soapstone counters of the kitchen. This home is a study in contrasts, while still providing a completely harmonious aura.
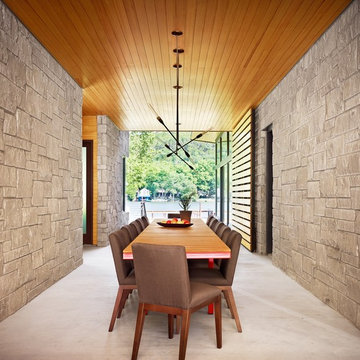
Foto di una grande sala da pranzo minimalista con pareti beige e pavimento in cemento
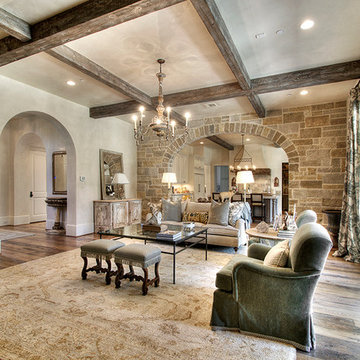
Immagine di un soggiorno classico con pareti beige, pavimento in legno massello medio e tappeto
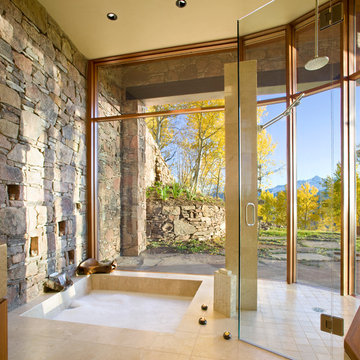
Full height glass in the master bath and shower, together with a continuous natural stone wall, link the bathroom with the landscaping. Marble flooring drops into the sunken soaker tub. Photo: Gibeon Photography

Airy, light and bright were the mandates for this modern loft kitchen, as featured in Style At Home magazine, and toured on Cityline. Texture is brought in through the concrete floors, the brick exterior walls, and the main focal point of the full height stone tile backsplash.
Mark Burstyn Photography

Peter Aaron
Foto di una camera matrimoniale rustica di medie dimensioni con cornice del camino in pietra, camino ad angolo, pareti bianche e pavimento in cemento
Foto di una camera matrimoniale rustica di medie dimensioni con cornice del camino in pietra, camino ad angolo, pareti bianche e pavimento in cemento
238 Foto di case e interni

Natural stone and reclaimed timber beams...
Foto di un soggiorno stile rurale con cornice del camino in pietra, camino classico e parquet scuro
Foto di un soggiorno stile rurale con cornice del camino in pietra, camino classico e parquet scuro
4


















