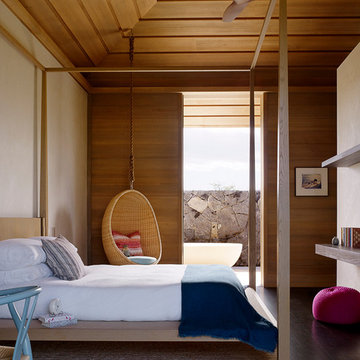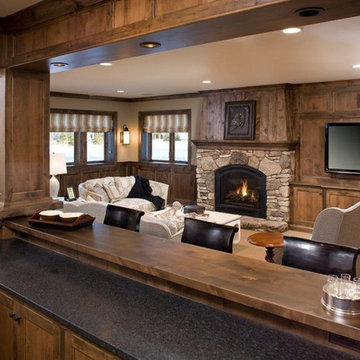216 Foto di case e interni
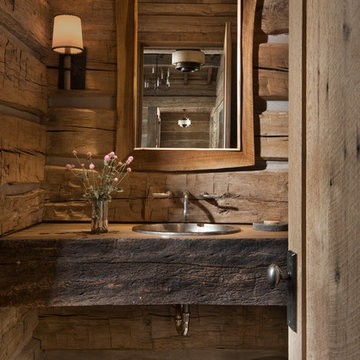
Foto di un piccolo bagno di servizio rustico con pareti marroni, lavabo da incasso, top in legno, pavimento blu e top marrone
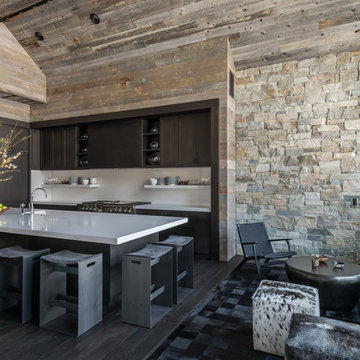
Hillside Snowcrest Residence by Locati Architects, Interior Design by John Vancheri, Photography by Audrey Hall
Esempio di una cucina rustica con lavello a vasca singola, ante in legno bruno, paraspruzzi bianco, elettrodomestici da incasso e parquet scuro
Esempio di una cucina rustica con lavello a vasca singola, ante in legno bruno, paraspruzzi bianco, elettrodomestici da incasso e parquet scuro
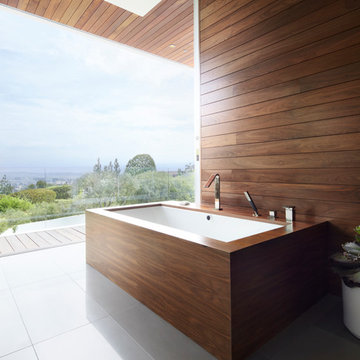
Ispirazione per una stanza da bagno minimal con vasca sottopiano, pareti marroni e pavimento con piastrelle in ceramica
Trova il professionista locale adatto per il tuo progetto

Ispirazione per una stanza da bagno rustica con ante in legno bruno, top in legno, lavabo da incasso, ante in stile shaker, doccia alcova, piastrelle marroni, pareti beige, pavimento marrone, piastrelle in ardesia e top marrone
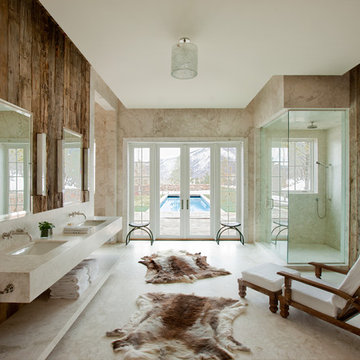
Frank de Biasi Interiors
Idee per una grande stanza da bagno padronale rustica con lavabo sottopiano, nessun'anta, top in marmo, doccia ad angolo, pareti beige e pavimento in marmo
Idee per una grande stanza da bagno padronale rustica con lavabo sottopiano, nessun'anta, top in marmo, doccia ad angolo, pareti beige e pavimento in marmo
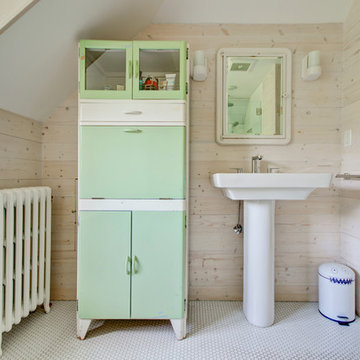
This kitchen and bathroom remodel, designed by Kevin Fischer at Alice Design and Charlotte Cooney of Domestic Arts, realizes the homeowners' vision of a clean, simple and utilitarian space. The home remodel features a new kitchen, bathroom, and living area.
Photography by Mitchell Snyder.

Lincoln Barbour
Foto di una sala da pranzo aperta verso il soggiorno minimalista di medie dimensioni con pavimento in cemento e pavimento multicolore
Foto di una sala da pranzo aperta verso il soggiorno minimalista di medie dimensioni con pavimento in cemento e pavimento multicolore
Ricarica la pagina per non vedere più questo specifico annuncio
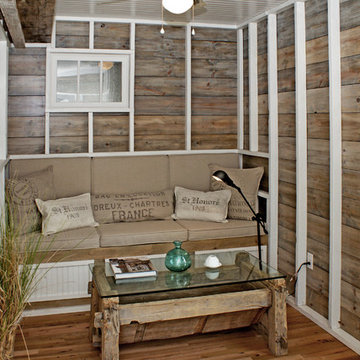
Rough-hewn beams, 100-year old barn floors and reclaimed wood walls are features of this seating area as well as the dining and living areas that surround the kitchen that sits at the center of the ground floor.
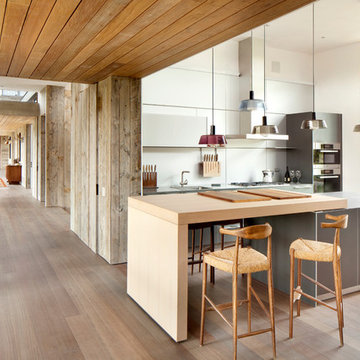
Gibeon Photography
Ispirazione per una cucina minimalista con top in legno
Ispirazione per una cucina minimalista con top in legno
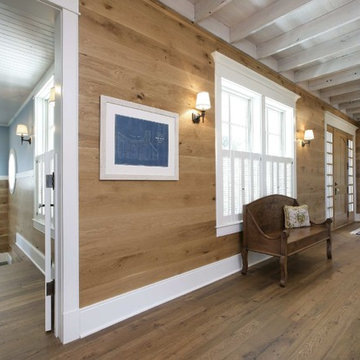
Our Antique Beam Sawn flooring in random widths from 2.5"-6.5". The flooring was stained with 1 part Bona "medium brown" and one part Bona "natural". Then three clear coats of "Bona naturale" to finish. This gorgeous house overlooks Lake Michigan.
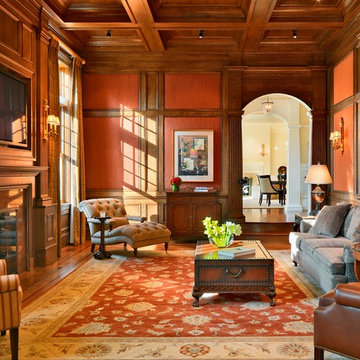
Photography by Richard Mandelkorn
Idee per un soggiorno classico chiuso con pareti arancioni, pavimento in legno massello medio, camino classico e TV a parete
Idee per un soggiorno classico chiuso con pareti arancioni, pavimento in legno massello medio, camino classico e TV a parete

Paul Owen of Owen Photo, http://owenphoto.net/.
Ispirazione per un grande soggiorno classico con stufa a legna
Ispirazione per un grande soggiorno classico con stufa a legna
Ricarica la pagina per non vedere più questo specifico annuncio
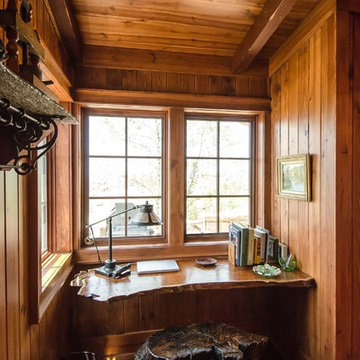
photo credit: http://davisgriffin.com/
Ispirazione per uno studio rustico con parquet scuro e scrivania incassata
Ispirazione per uno studio rustico con parquet scuro e scrivania incassata
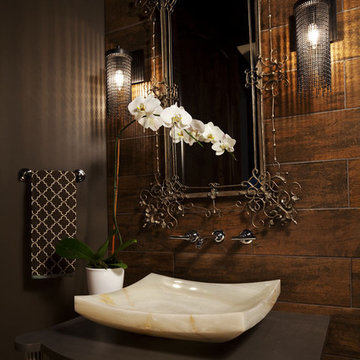
Interior Design by Martha O'Hara Interiors
Built by Hendel Homes
Photography by Troy Thies
Photo Styling by Shannon Gale
Foto di una stanza da bagno classica con lavabo a bacinella, pareti marroni e top marrone
Foto di una stanza da bagno classica con lavabo a bacinella, pareti marroni e top marrone

This mid-century modern was a full restoration back to this home's former glory. The vertical grain fir ceilings were reclaimed, refinished, and reinstalled. The floors were a special epoxy blend to imitate terrazzo floors that were so popular during this period. Reclaimed light fixtures, hardware, and appliances put the finishing touches on this remodel.
Photo credit - Inspiro 8 Studios
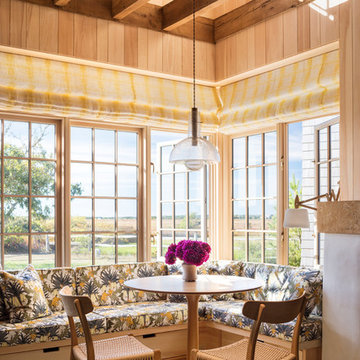
Immagine di una piccola sala da pranzo stile marinaro con parquet chiaro, pareti beige, nessun camino e pavimento beige
216 Foto di case e interni
Ricarica la pagina per non vedere più questo specifico annuncio
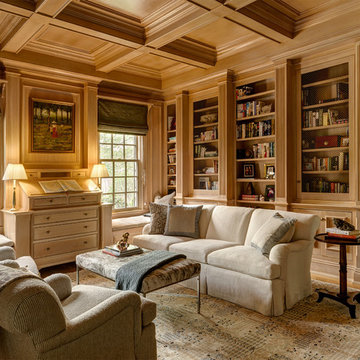
Library off of the entrance on main floor next to office.
Esempio di un grande studio classico con libreria e pareti marroni
Esempio di un grande studio classico con libreria e pareti marroni
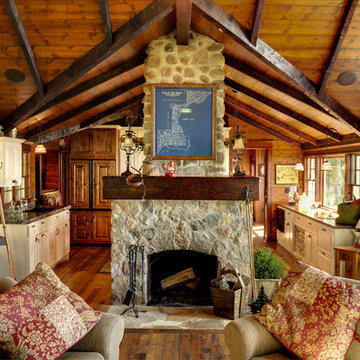
Lands End Development
Idee per un soggiorno stile rurale con cornice del camino in pietra
Idee per un soggiorno stile rurale con cornice del camino in pietra
1



















