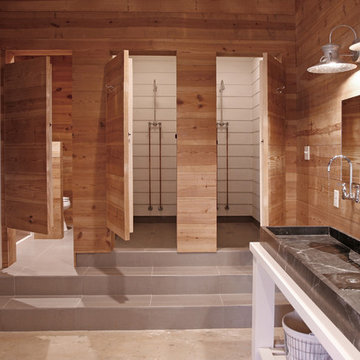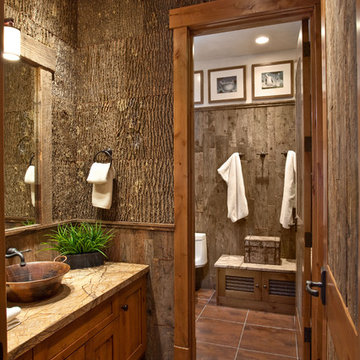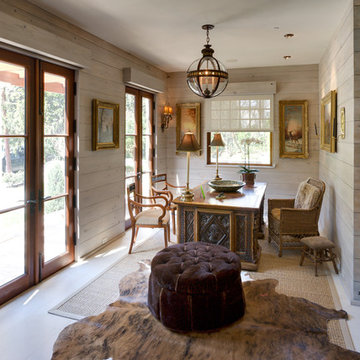106 Foto di case e interni marroni
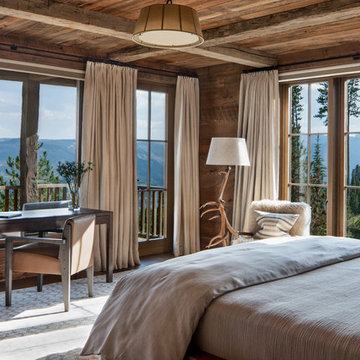
Foto di un'ampia camera degli ospiti rustica con pareti marroni, pavimento in legno massello medio e pavimento marrone
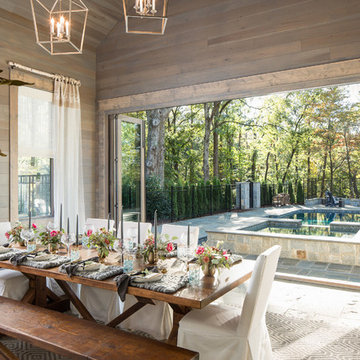
Amazing front porch of a modern farmhouse built by Steve Powell Homes (www.stevepowellhomes.com). Photo Credit: David Cannon Photography (www.davidcannonphotography.com)

Tom Zikas
Idee per un ingresso rustico di medie dimensioni con pareti beige, una porta singola, una porta in legno scuro e pavimento in legno massello medio
Idee per un ingresso rustico di medie dimensioni con pareti beige, una porta singola, una porta in legno scuro e pavimento in legno massello medio
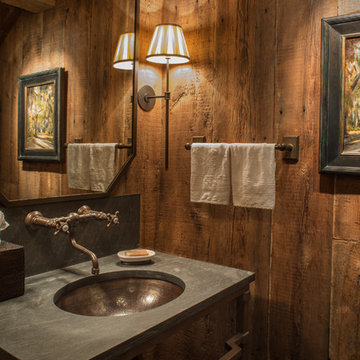
Coming from Minnesota this couple already had an appreciation for a woodland retreat. Wanting to lay some roots in Sun Valley, Idaho, guided the incorporation of historic hewn, stone and stucco into this cozy home among a stand of aspens with its eye on the skiing and hiking of the surrounding mountains.
Miller Architects, PC
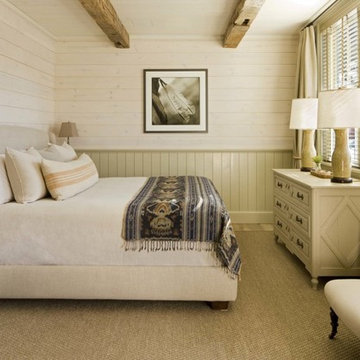
Coburn design
Photo Credit: David O. Marlow
This bedroom has great architectural features like exposed wooden beams, white washed interior walls, and beautiful wainscoting. These elements provide a perfect backdrop to the classic, neutral furnishings.
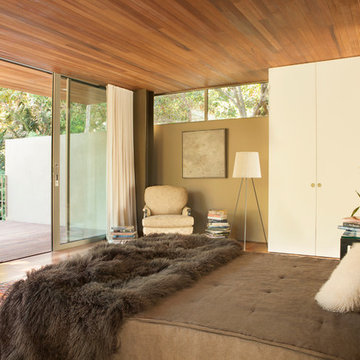
Particular attention was paid to the integration and composition of the new second story master suite. /
photo: Karyn R Millet
Immagine di una camera degli ospiti minimalista di medie dimensioni con pareti beige, pavimento in legno massello medio, nessun camino e pavimento beige
Immagine di una camera degli ospiti minimalista di medie dimensioni con pareti beige, pavimento in legno massello medio, nessun camino e pavimento beige
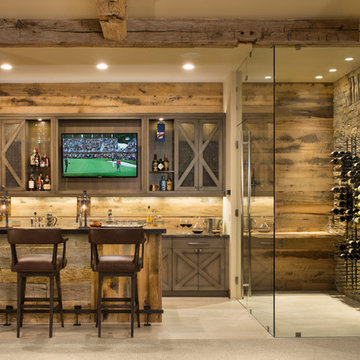
The bar has an adjacent wine cellar with two walls of class for an expanded look.
Idee per un bancone bar stile rurale
Idee per un bancone bar stile rurale
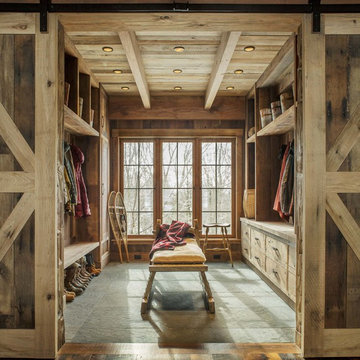
Photo: Jim Westphalen
Immagine di un ingresso con anticamera stile rurale con pareti marroni e pavimento grigio
Immagine di un ingresso con anticamera stile rurale con pareti marroni e pavimento grigio
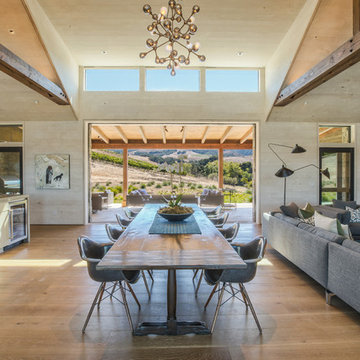
Photos by Charlie Halsell
Idee per un'ampia sala da pranzo aperta verso il soggiorno country con pareti beige, pavimento in legno massello medio e pavimento marrone
Idee per un'ampia sala da pranzo aperta verso il soggiorno country con pareti beige, pavimento in legno massello medio e pavimento marrone
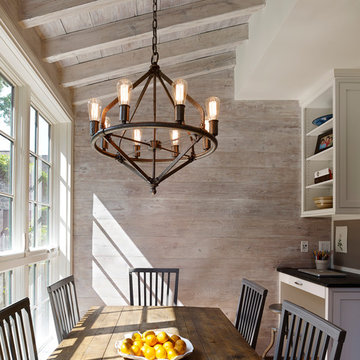
Photography by Jeffrey Totaro. Walls are salvaged from an art gallery in Center City Philadelphia. It was realized once the wood was removed from the gallery that it had already been salvaged once before, so this is the wood’s third home. The homeowners wanted a white-washed finish to brighten the space. The floor is re-sawn from salvaged heart pine beams. The roof rafters are salvaged from a former church in the Manayunk neighborhood of Philadelphia that is currently being developed into condominiums. The kitchen table is a Henredon drop leaf table, purchased at auction and rehabbed by the homeowner's grandfather. The floor-to-ceiling kitchen windows are JELD-WEN.
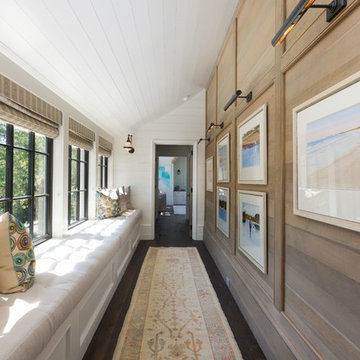
This Kiawah marsh front home in the “Settlement” was sculpted into its unique setting among live oaks that populate the long, narrow piece of land. The unique composition afforded a 35-foot wood and glass bridge joining the master suite with the main house, granting the owners a private escape within their own home. A helical stair tower provides an enchanting secondary entrance whose foyer is illuminated by sunshine spilling from three floors above.
Photography: Patrick Brickman
Furnishings: G&G Interiors
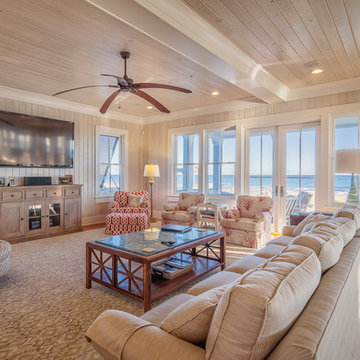
Gregory Butler – Prime Folio, Inc
Foto di un soggiorno stile marino aperto con pareti beige, pavimento in legno massello medio, TV a parete e tappeto
Foto di un soggiorno stile marino aperto con pareti beige, pavimento in legno massello medio, TV a parete e tappeto
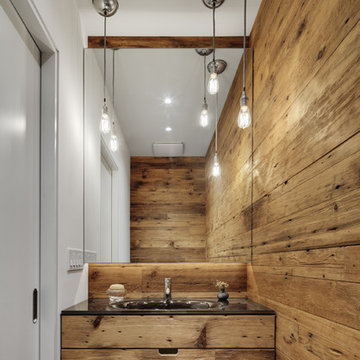
Darris Harris
Idee per un bagno di servizio design con lavabo integrato e top nero
Idee per un bagno di servizio design con lavabo integrato e top nero
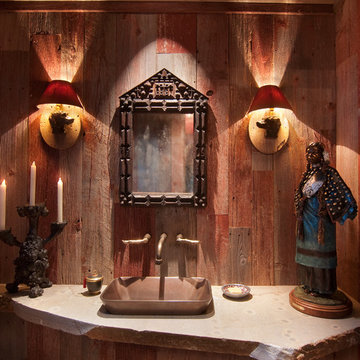
Photo by Asa Gilmore
Idee per un bagno di servizio rustico con lavabo a bacinella
Idee per un bagno di servizio rustico con lavabo a bacinella
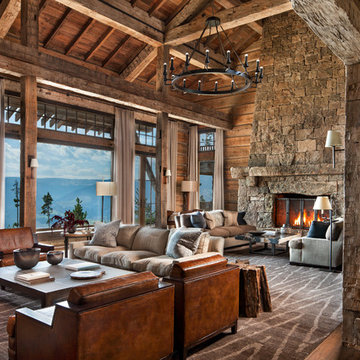
Esempio di un ampio soggiorno rustico aperto con pareti marroni, pavimento in legno massello medio, camino classico, cornice del camino in pietra, pavimento marrone e tappeto
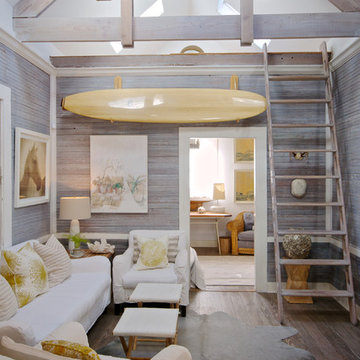
Wally Sears, Julia Starr Sanford, Mark David Major
Idee per un soggiorno costiero con pareti grigie
Idee per un soggiorno costiero con pareti grigie
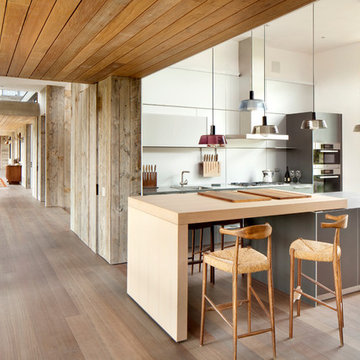
Gibeon Photography
Idee per una cucina design con ante lisce, ante grigie, top in legno e elettrodomestici in acciaio inossidabile
Idee per una cucina design con ante lisce, ante grigie, top in legno e elettrodomestici in acciaio inossidabile
106 Foto di case e interni marroni
1


















