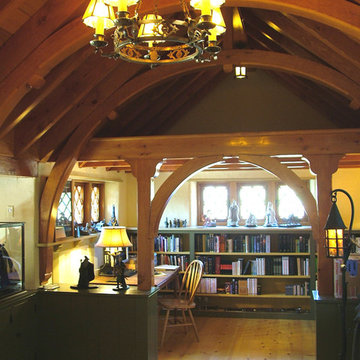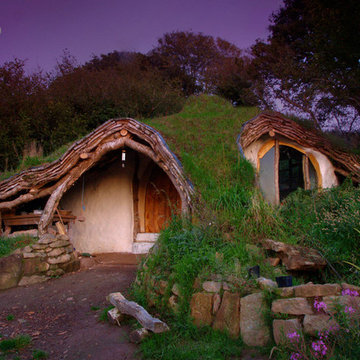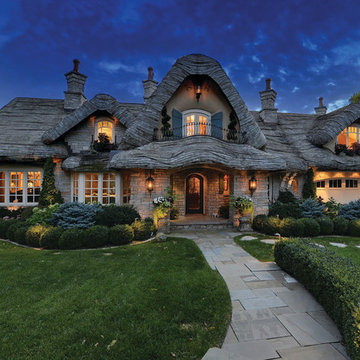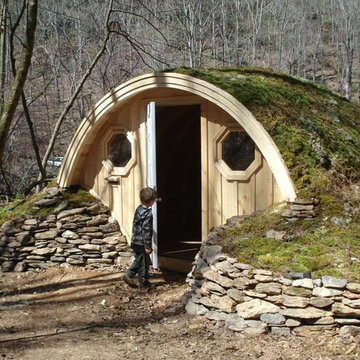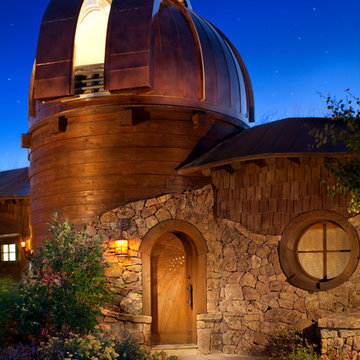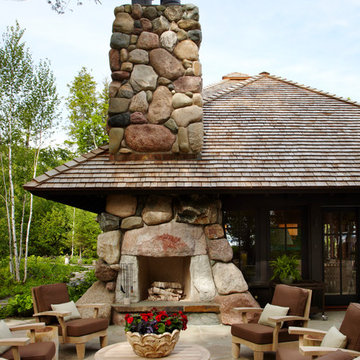81 Foto di case e interni
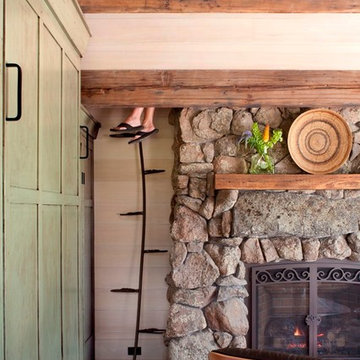
This award-winning and intimate cottage was rebuilt on the site of a deteriorating outbuilding. Doubling as a custom jewelry studio and guest retreat, the cottage’s timeless design was inspired by old National Parks rough-stone shelters that the owners had fallen in love with. A single living space boasts custom built-ins for jewelry work, a Murphy bed for overnight guests, and a stone fireplace for warmth and relaxation. A cozy loft nestles behind rustic timber trusses above. Expansive sliding glass doors open to an outdoor living terrace overlooking a serene wooded meadow.
Photos by: Emily Minton Redfield
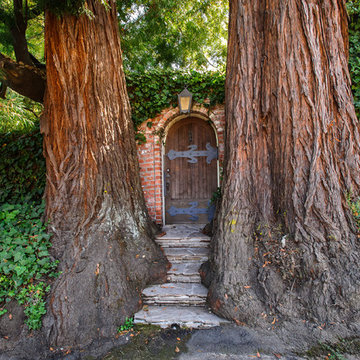
Dennis Mayer Photogrpahy
Immagine di un ingresso o corridoio bohémian con una porta singola e una porta in legno scuro
Immagine di un ingresso o corridoio bohémian con una porta singola e una porta in legno scuro
Trova il professionista locale adatto per il tuo progetto
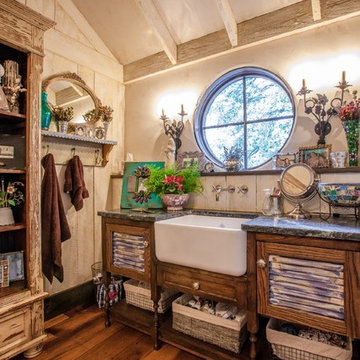
Our antique barnboard oak flooring in random 5.5" - 8.5" widths. This particular reclaimed oak floor has our unique "worn edge" profile. Aging patina, stress cracks and some original saw marks combined with nail holes and solid knots give this grade of flooring a very unique character that is impossible to match with new flooring.

SeARCH and CMA collaborated to create Villa Vals, a holiday retreat dug in to the alpine slopes of Vals in Switzerland, a town of 1,000 made notable by Peter Zumthor’s nearby Therme Vals spa.
For more info visit http://www.search.nl/
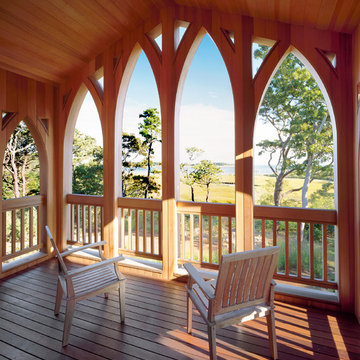
Brian Vanden Brink
Foto di un portico tradizionale con pedane e un tetto a sbalzo
Foto di un portico tradizionale con pedane e un tetto a sbalzo
Ricarica la pagina per non vedere più questo specifico annuncio
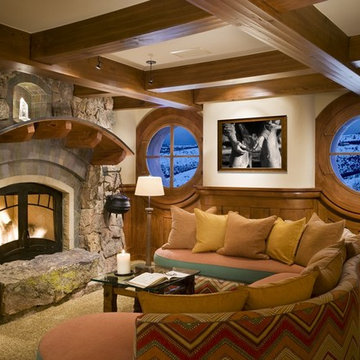
Living Images Photography, LLC
Ispirazione per un soggiorno stile rurale chiuso con moquette, camino classico, cornice del camino in pietra, sala formale, pareti bianche e nessuna TV
Ispirazione per un soggiorno stile rurale chiuso con moquette, camino classico, cornice del camino in pietra, sala formale, pareti bianche e nessuna TV
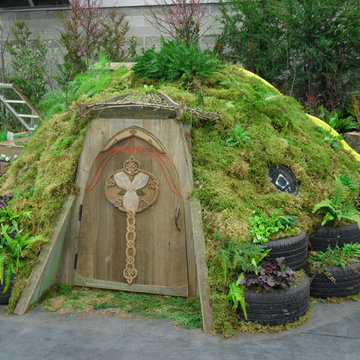
A hobbit house invites curiosity and imaginative nature play. A slide goes down the back of the mound to a grassy play area beyond.
Hobbit door by Jane Hart-Meyer www.janesbackyard.com
Earthship constructed by J. Walter Landscape & Irrigation www.jwlic.com
Photo by: Amy Whitworth
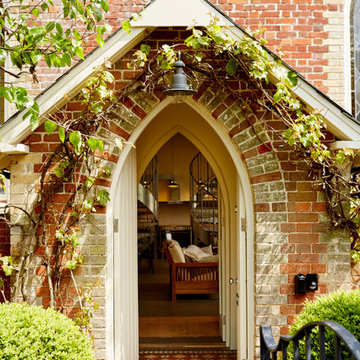
Oliver Edwards
Chapel renovation
Immagine di una porta d'ingresso chic con una porta a due ante
Immagine di una porta d'ingresso chic con una porta a due ante
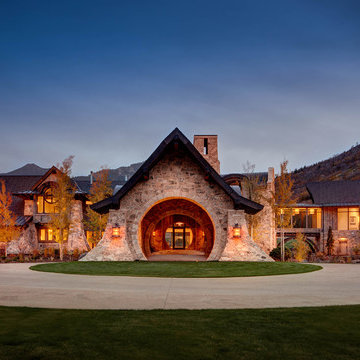
Alan Blakely
Foto della villa ampia grigia rustica a due piani con rivestimento in pietra, tetto a capanna e copertura a scandole
Foto della villa ampia grigia rustica a due piani con rivestimento in pietra, tetto a capanna e copertura a scandole
Ricarica la pagina per non vedere più questo specifico annuncio
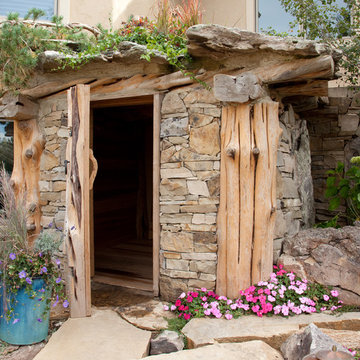
Energy barring Earth House sauna.
Esempio di piccoli garage e rimesse indipendenti bohémian
Esempio di piccoli garage e rimesse indipendenti bohémian
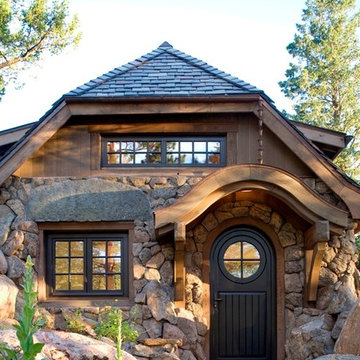
This award-winning and intimate cottage was rebuilt on the site of a deteriorating outbuilding. Doubling as a custom jewelry studio and guest retreat, the cottage’s timeless design was inspired by old National Parks rough-stone shelters that the owners had fallen in love with. A single living space boasts custom built-ins for jewelry work, a Murphy bed for overnight guests, and a stone fireplace for warmth and relaxation. A cozy loft nestles behind rustic timber trusses above. Expansive sliding glass doors open to an outdoor living terrace overlooking a serene wooded meadow.
Photos by: Emily Minton Redfield
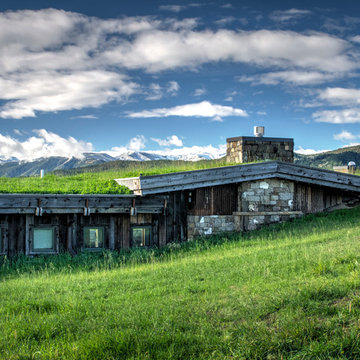
Photo: Mike Wiseman
Ispirazione per la facciata di una casa marrone rustica a un piano di medie dimensioni con rivestimenti misti, tetto a capanna e copertura verde
Ispirazione per la facciata di una casa marrone rustica a un piano di medie dimensioni con rivestimenti misti, tetto a capanna e copertura verde
81 Foto di case e interni
Ricarica la pagina per non vedere più questo specifico annuncio
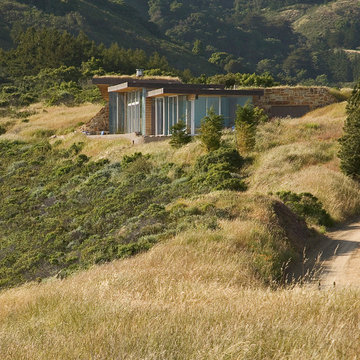
Bob Canfield
Idee per la facciata di una casa contemporanea con rivestimento in legno e terreno in pendenza
Idee per la facciata di una casa contemporanea con rivestimento in legno e terreno in pendenza
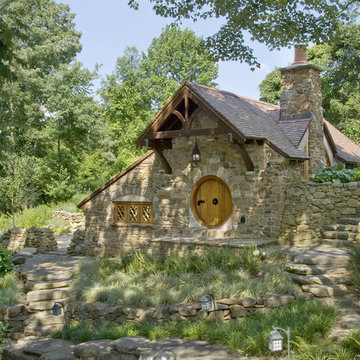
Photographer: Angle Eye Photography
Immagine della facciata di una casa rustica
Immagine della facciata di una casa rustica
1


















