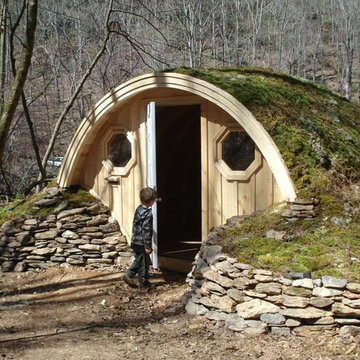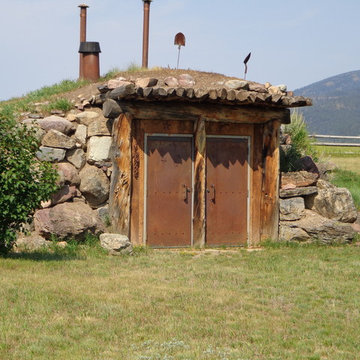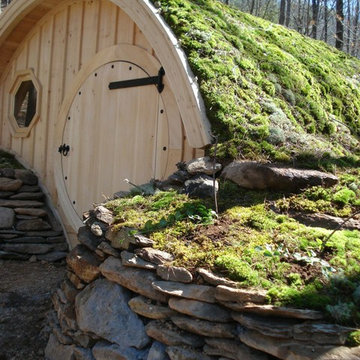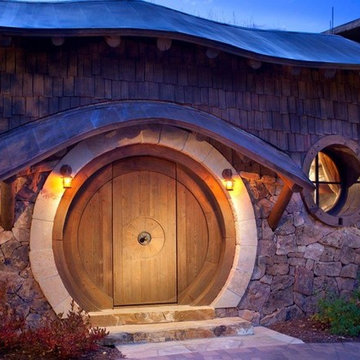34 Foto di case e interni rustici
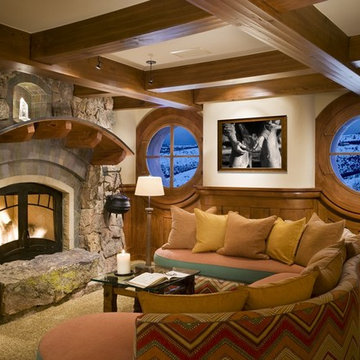
Living Images Photography, LLC
Ispirazione per un soggiorno stile rurale chiuso con moquette, camino classico, cornice del camino in pietra, sala formale, pareti bianche e nessuna TV
Ispirazione per un soggiorno stile rurale chiuso con moquette, camino classico, cornice del camino in pietra, sala formale, pareti bianche e nessuna TV
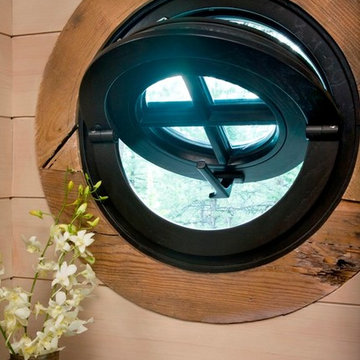
This award-winning and intimate cottage was rebuilt on the site of a deteriorating outbuilding. Doubling as a custom jewelry studio and guest retreat, the cottage’s timeless design was inspired by old National Parks rough-stone shelters that the owners had fallen in love with. A single living space boasts custom built-ins for jewelry work, a Murphy bed for overnight guests, and a stone fireplace for warmth and relaxation. A cozy loft nestles behind rustic timber trusses above. Expansive sliding glass doors open to an outdoor living terrace overlooking a serene wooded meadow.
Photos by: Emily Minton Redfield
Trova il professionista locale adatto per il tuo progetto
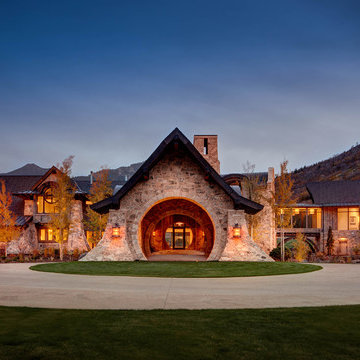
Alan Blakely
Foto della villa ampia grigia rustica a due piani con rivestimento in pietra, tetto a capanna e copertura a scandole
Foto della villa ampia grigia rustica a due piani con rivestimento in pietra, tetto a capanna e copertura a scandole
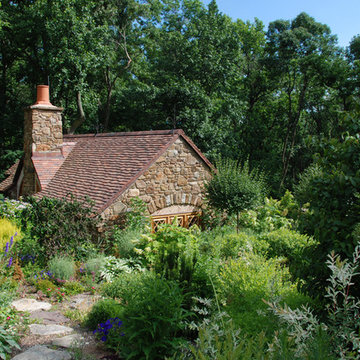
Photographer: Angle Eye Photography
Ispirazione per la facciata di una casa rustica
Ispirazione per la facciata di una casa rustica
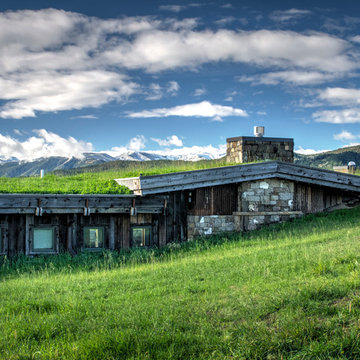
Photo: Mike Wiseman
Ispirazione per la facciata di una casa marrone rustica a un piano di medie dimensioni con rivestimenti misti, tetto a capanna e copertura verde
Ispirazione per la facciata di una casa marrone rustica a un piano di medie dimensioni con rivestimenti misti, tetto a capanna e copertura verde
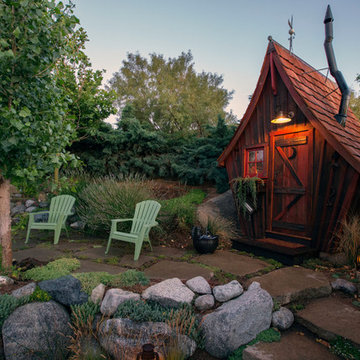
Esempio di un giardino stile rurale dietro casa con pavimentazioni in pietra naturale e scale
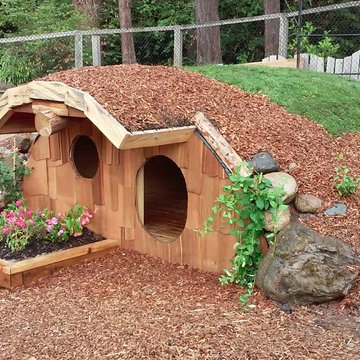
Monica B.
Foto di un grande giardino stile rurale in ombra dietro casa in primavera con pacciame
Foto di un grande giardino stile rurale in ombra dietro casa in primavera con pacciame
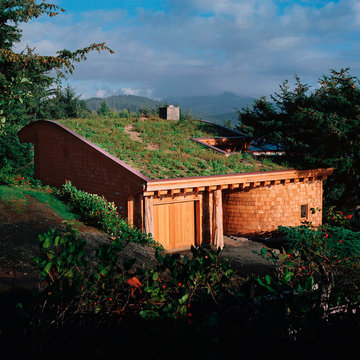
This award-winning home in Cannon Beach, Oregon takes advantage of excellent ocean views and southern solar exposure. The client’s goal was for a home that would last for multiple generations and capture their love of materials and forms found in nature. Designed to generate as much energy as it consumes on an annual basis, the home is pursuing the goal of being a “net-zero-energy” residence. The environmentally responsive design promotes a healthy indoor environment, saves energy with an ultra energy-efficient envelope, and utilized recycled and salvaged materials in its construction.
Nathan Good
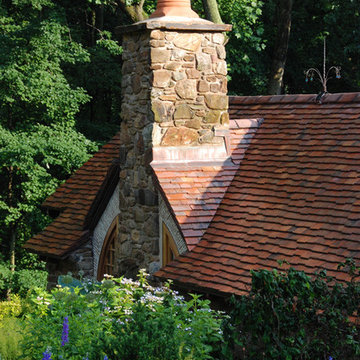
Photographer: Angle Eye Photography
Idee per la facciata di una casa rustica
Idee per la facciata di una casa rustica
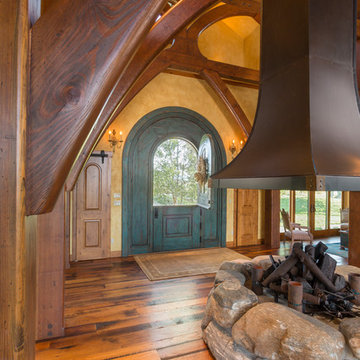
Tim Murphy
Ispirazione per un ingresso o corridoio stile rurale con una porta olandese e pareti gialle
Ispirazione per un ingresso o corridoio stile rurale con una porta olandese e pareti gialle
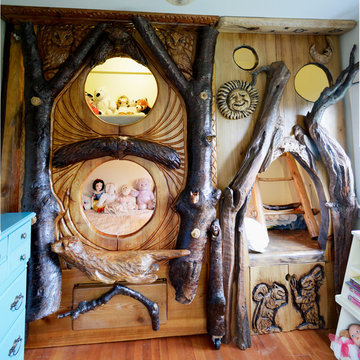
Amy Birrer
I have been working as a kitchen and bath designer in the Pacific Northwest for 13 years. I love engaging with new clients, ascertaining their needs through various interviews and meetings and then collaborating as we build their finished concept together. The variety of design styles, room layouts and function changes so much between one person and the next that no two finished products are remotely the same. This fluidity allows for endless possibilities for exploration in my field. It keeps the job interesting and has always given me a particular sense of reward and accomplishment as we near completion. The greatest personal recompense in this chosen profession is being able to walk with a client through this process and come out the other side with that client feeling elated with the end result.
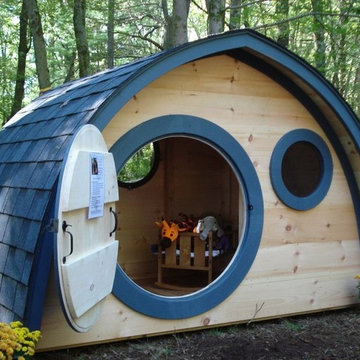
Unique hobbit hole playhouses offer a creative backyard retreat for kids of all ages.
Ispirazione per una cameretta neutra stile rurale
Ispirazione per una cameretta neutra stile rurale
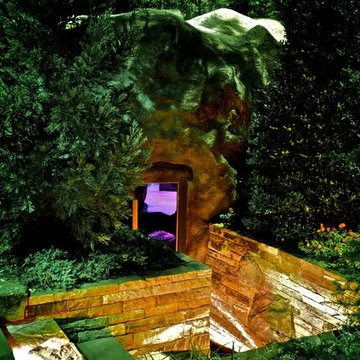
Stone retaining walls and steps leading into the grotto and outdoor kitchen within.
Design and Construction by Caviness Landscape Design, Inc.
Ispirazione per un giardino rustico in ombra di medie dimensioni con un pendio, una collina o una riva
Ispirazione per un giardino rustico in ombra di medie dimensioni con un pendio, una collina o una riva
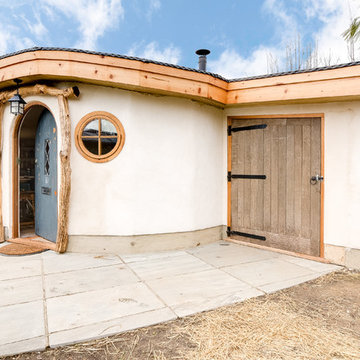
Immagine di garage e rimesse indipendenti rustici di medie dimensioni con ufficio, studio o laboratorio
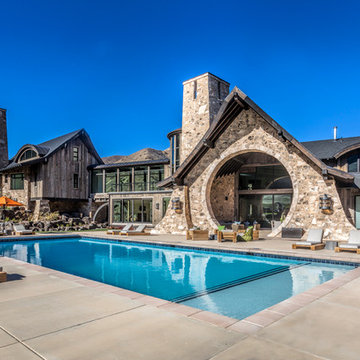
SCOTT PETERSEN
Esempio della facciata di una casa rustica a due piani con rivestimento in pietra e tetto a capanna
Esempio della facciata di una casa rustica a due piani con rivestimento in pietra e tetto a capanna
34 Foto di case e interni rustici
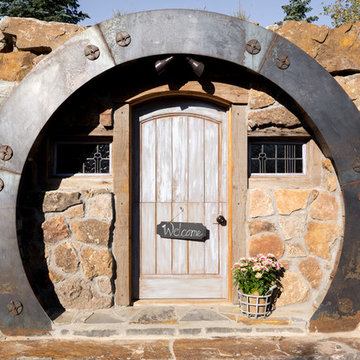
See the video for this project here - https://youtu.be/IE7NDYjReVY
Idee per la facciata di una casa rustica
Idee per la facciata di una casa rustica
1


















