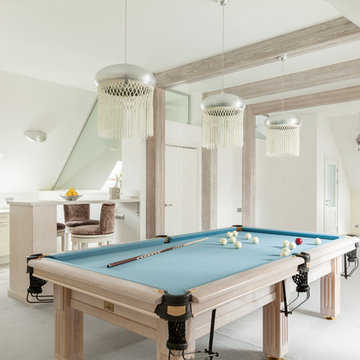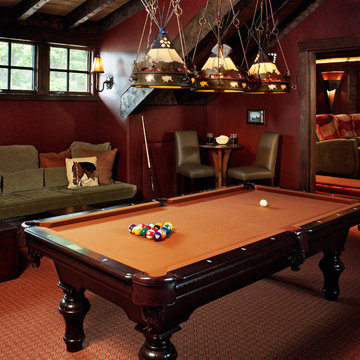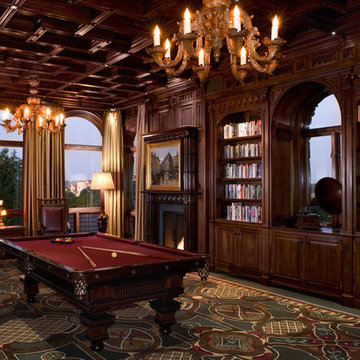348 Foto di case e interni
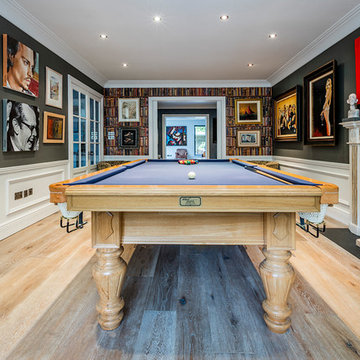
Daragh Muldowney
Ispirazione per un grande soggiorno classico chiuso con pareti grigie, parquet chiaro e camino classico
Ispirazione per un grande soggiorno classico chiuso con pareti grigie, parquet chiaro e camino classico
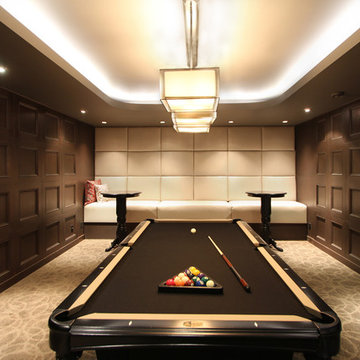
This custom design of a billiard room is brilliant. Everything in this room works so well together, from the colour scheme to the design of each element. The illuminating cove lighting from the ceiling gives a soft and warm feel to the room. Custom millwork on either sides of the room lead to the custom bench seating at the back. This is a cozy, elegant and sophisticated place to play a game of pool.

Foto di un soggiorno chic di medie dimensioni e chiuso con pareti marroni, parquet scuro, nessun camino, TV a parete e pavimento marrone
Trova il professionista locale adatto per il tuo progetto
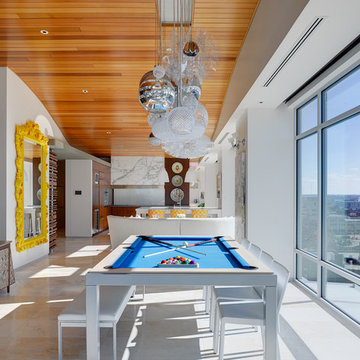
Open concept Living/Dining/Kitchen with curved wood ceiling, pendant lighting array, billiard dining table, and skyline views -
Interior Design: HAUS | Architecture + LEVEL Interiors -
Furniture: Houseworks -
Photography: Ryan Kurtz
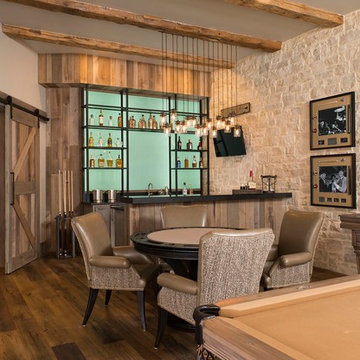
Immagine di un angolo bar con lavandino rustico con paraspruzzi verde e parquet scuro
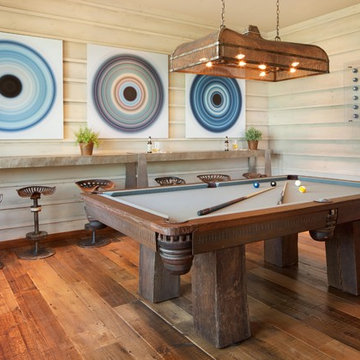
David Marlow
Ispirazione per un soggiorno rustico con pavimento in legno massello medio e nessun camino
Ispirazione per un soggiorno rustico con pavimento in legno massello medio e nessun camino
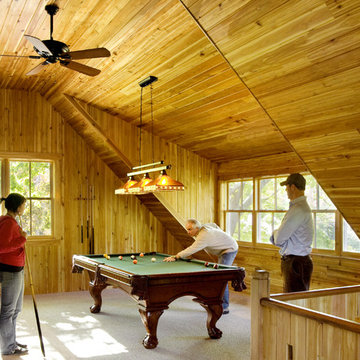
Jacob Lilley Architects
Location: Lincoln, MA, USA
A traditional Cape Home serves as the backdrop for the addition of a new two story garage. The design and scale remain respectful to the proportions and simplicity of the main house. In addition to a new two car garage, the project includes first level mud and laundry rooms, a family recreation room on the second level, and an open stair providing access from the existing kitchen. The interiors are finished in a tongue and groove cedar for durability and its warm appearance.
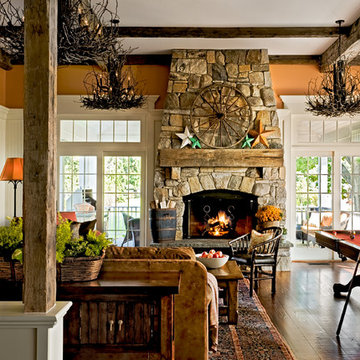
Country Home. Photographer: Rob Karosis
Esempio di un soggiorno tradizionale con pareti arancioni e cornice del camino in pietra
Esempio di un soggiorno tradizionale con pareti arancioni e cornice del camino in pietra

Foto di un soggiorno rustico chiuso con pareti bianche, parquet scuro, nessun camino, TV a parete e pavimento marrone
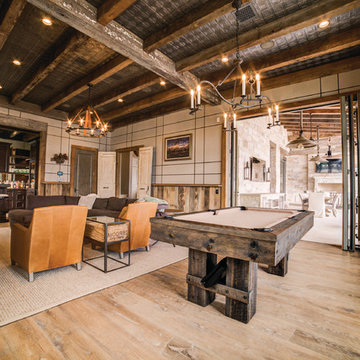
The homeowners didn't like having to use multiple apps to control differnt functions, so all aspects of the home's entertainment sustem are controlled on one system, Depending on the type of party they are throwing--and even who is throwing the shindig--the home is ready to roll with the puches. The "Dinner Party" scene cues up different lighting, music, and HVAC settings based on whether it is a ladies' night of a guys' night, or if the couple is entertaining together, Custom buttons on the keypads around the home let them choose which scene to set, and the LEDs even change colors to let them know which party scene is playing. Brilliant!
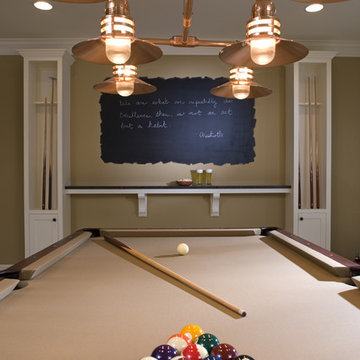
A John Kraemer & Sons built home in Eagan, MN.
Photography: Landmark Photography
Immagine di una taverna tradizionale con pareti beige
Immagine di una taverna tradizionale con pareti beige
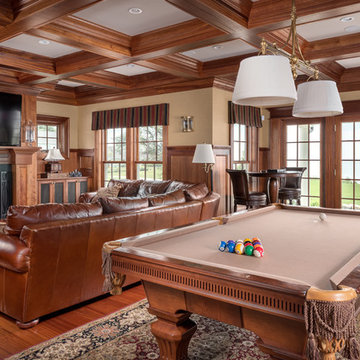
This luxury home was designed to specific specs for our client. Every detail was meticulously planned and designed with aesthetics and functionality in mind. Includes a sprawling French door, coffered ceilings, custom paneled walls, and a TV/fireplace wall.
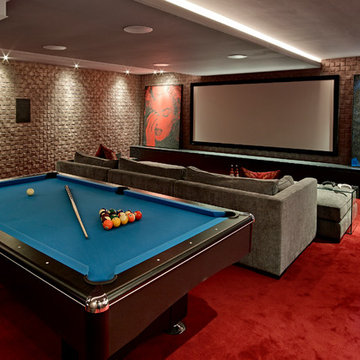
Immagine di un home theatre design aperto con moquette, schermo di proiezione e pavimento rosso
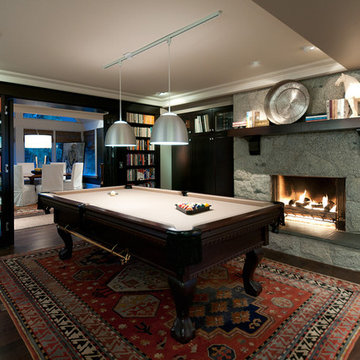
Stacy Thomas
Esempio di un soggiorno design con parquet scuro, camino classico, cornice del camino in pietra e nessuna TV
Esempio di un soggiorno design con parquet scuro, camino classico, cornice del camino in pietra e nessuna TV
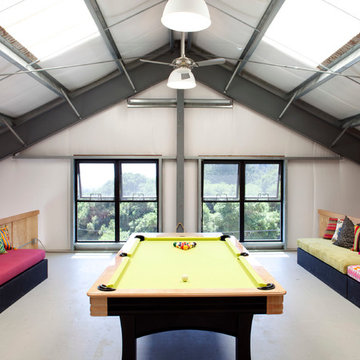
The family desired a setting that would be casual and rustic, and that would incorporate sustainable features to minimize the home's carbon footprint..
Photographer: Paul Dyer
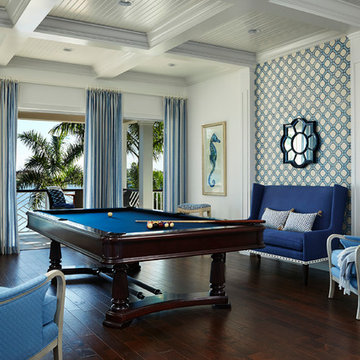
Robert Brantley
Esempio di un grande soggiorno stile marino aperto con pavimento marrone, pareti bianche, parquet scuro, nessun camino e nessuna TV
Esempio di un grande soggiorno stile marino aperto con pavimento marrone, pareti bianche, parquet scuro, nessun camino e nessuna TV
348 Foto di case e interni
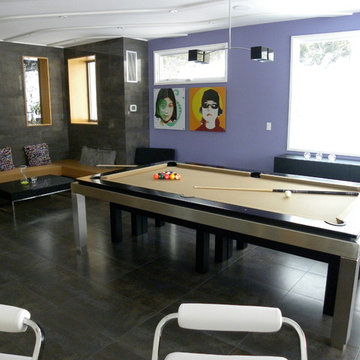
9ft Tribeca Stainless Steel Pool Table with black satin rails, stainless legs, Simonis Camel cloth. Black satin benches. Black satin dining top optional.
7


















