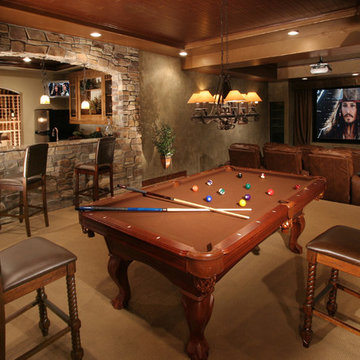58 Foto di case e interni grandi
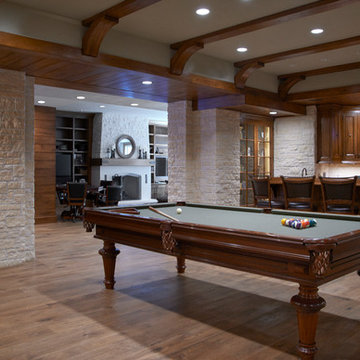
Photo by Jeff McNamara.
Pool Table is from Blatt Billiards model is The Chatham.
www.blattbillards.com
Idee per una grande taverna tradizionale seminterrata con pareti beige, pavimento in legno massello medio, camino classico e pavimento marrone
Idee per una grande taverna tradizionale seminterrata con pareti beige, pavimento in legno massello medio, camino classico e pavimento marrone
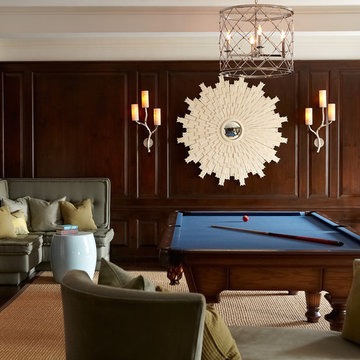
Living Room
Photos by Eric Zepeda
Idee per un grande soggiorno minimal chiuso con pareti marroni e moquette
Idee per un grande soggiorno minimal chiuso con pareti marroni e moquette
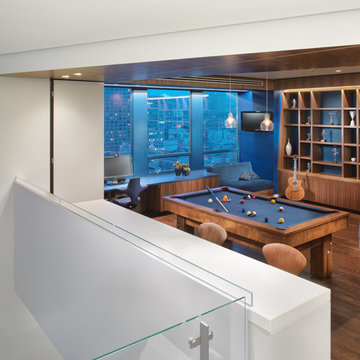
An interior build-out of a two-level penthouse unit in a prestigious downtown highrise. The design emphasizes the continuity of space for a loft-like environment. Sliding doors transform the unit into discrete rooms as needed. The material palette reinforces this spatial flow: white concrete floors, touch-latch cabinetry, slip-matched walnut paneling and powder-coated steel counters. Whole-house lighting, audio, video and shade controls are all controllable from an iPhone, Collaboration: Joel Sanders Architect, New York. Photographer: Rien van Rijthoven
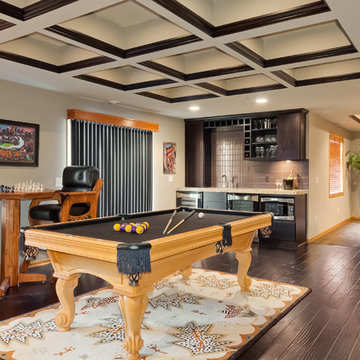
This coffered ceiling detail brings character and warmth to an open recreational area.
©Finished Basement Company.
Foto di una grande taverna minimal interrata con pavimento grigio, pareti beige, parquet scuro e nessun camino
Foto di una grande taverna minimal interrata con pavimento grigio, pareti beige, parquet scuro e nessun camino
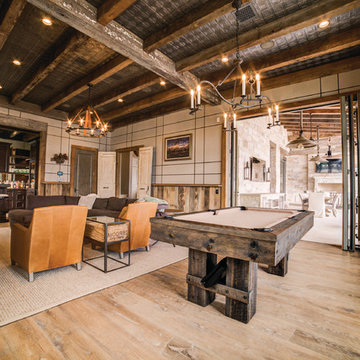
The homeowners didn't like having to use multiple apps to control differnt functions, so all aspects of the home's entertainment sustem are controlled on one system, Depending on the type of party they are throwing--and even who is throwing the shindig--the home is ready to roll with the puches. The "Dinner Party" scene cues up different lighting, music, and HVAC settings based on whether it is a ladies' night of a guys' night, or if the couple is entertaining together, Custom buttons on the keypads around the home let them choose which scene to set, and the LEDs even change colors to let them know which party scene is playing. Brilliant!
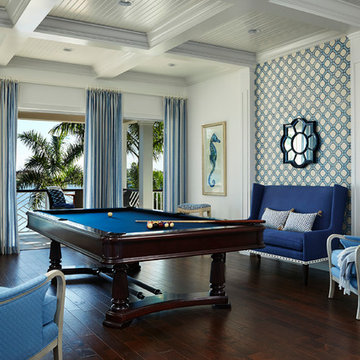
Robert Brantley
Esempio di un grande soggiorno stile marino aperto con pavimento marrone, pareti bianche, parquet scuro, nessun camino e nessuna TV
Esempio di un grande soggiorno stile marino aperto con pavimento marrone, pareti bianche, parquet scuro, nessun camino e nessuna TV
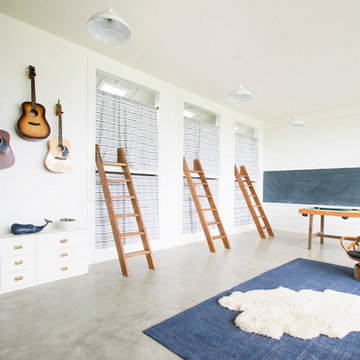
Boys' Bedroom Design
Photo Cred: Ashley Grabham
Idee per una grande cameretta per bambini country con pareti bianche, pavimento in cemento e pavimento grigio
Idee per una grande cameretta per bambini country con pareti bianche, pavimento in cemento e pavimento grigio
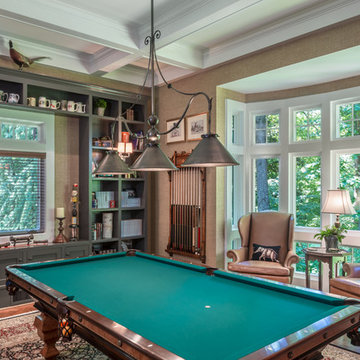
Billiards Room
Foto di un grande soggiorno chic chiuso con pavimento in legno massello medio, nessun camino, nessuna TV, pavimento marrone e pareti marroni
Foto di un grande soggiorno chic chiuso con pavimento in legno massello medio, nessun camino, nessuna TV, pavimento marrone e pareti marroni
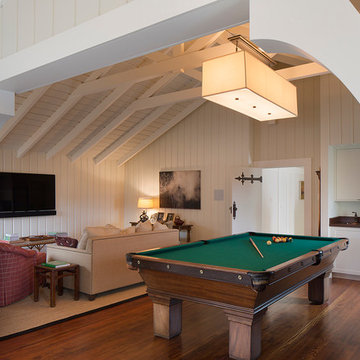
Construction by Plath + Co.
Photography by Eric Rorer.
Interior Design by Jan Wasson.
Ispirazione per un grande soggiorno chic chiuso con pareti bianche, parquet scuro e TV a parete
Ispirazione per un grande soggiorno chic chiuso con pareti bianche, parquet scuro e TV a parete

Basement game room and home bar. Cutaway ceiling reveals rustic wood ceiling with contemporary light fixture.
Photography by Spacecrafting
Foto di un grande soggiorno classico con moquette, pareti beige e TV a parete
Foto di un grande soggiorno classico con moquette, pareti beige e TV a parete
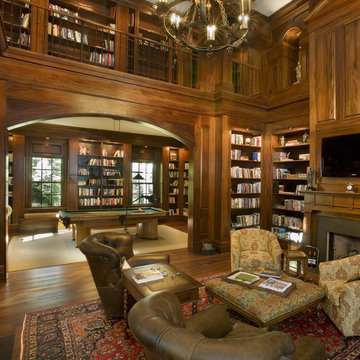
A traditional house that meanders around courtyards built as though it where built in stages over time. Well proportioned and timeless. Presenting its modest humble face this large home is filled with surprises as it demands that you take your time to experiance it.
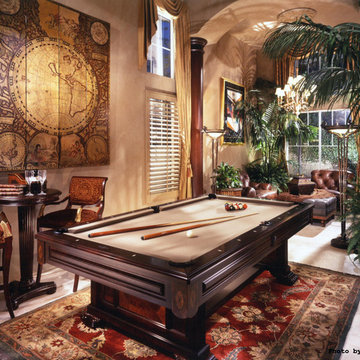
A billiards room in old world elegance with cigar and brandy lounge featuring a hidden bar.
Foto di un grande soggiorno classico chiuso con pareti beige, nessun camino, pavimento beige e pavimento in pietra calcarea
Foto di un grande soggiorno classico chiuso con pareti beige, nessun camino, pavimento beige e pavimento in pietra calcarea

Top floor is comprised of vastly open multipurpose space and a guest bathroom incorporating a steam shower and inside/outside shower.
This multipurpose room can serve as a tv watching area, game room, entertaining space with hidden bar, and cleverly built in murphy bed that can be opened up for sleep overs.
Recessed TV built-in offers extensive storage hidden in three-dimensional cabinet design. Recessed black out roller shades and ripplefold sheer drapes open or close with a touch of a button, offering blacked out space for evenings or filtered Florida sun during the day. Being a 3rd floor this room offers incredible views of Fort Lauderdale just over the tops of palms lining up the streets.
Color scheme in this room is more vibrant and playful, with floors in Brazilian ipe and fabrics in crème. Cove LED ceiling details carry throughout home.
Photography: Craig Denis

Builder/Designer/Owner – Masud Sarshar
Photos by – Simon Berlyn, BerlynPhotography
Our main focus in this beautiful beach-front Malibu home was the view. Keeping all interior furnishing at a low profile so that your eye stays focused on the crystal blue Pacific. Adding natural furs and playful colors to the homes neutral palate kept the space warm and cozy. Plants and trees helped complete the space and allowed “life” to flow inside and out. For the exterior furnishings we chose natural teak and neutral colors, but added pops of orange to contrast against the bright blue skyline.
This multipurpose room is a game room, a pool room, a family room, a built in bar, and a in door out door space. Please place to entertain and have a cocktail at the same time.
JL Interiors is a LA-based creative/diverse firm that specializes in residential interiors. JL Interiors empowers homeowners to design their dream home that they can be proud of! The design isn’t just about making things beautiful; it’s also about making things work beautifully. Contact us for a free consultation Hello@JLinteriors.design _ 310.390.6849_ www.JLinteriors.design
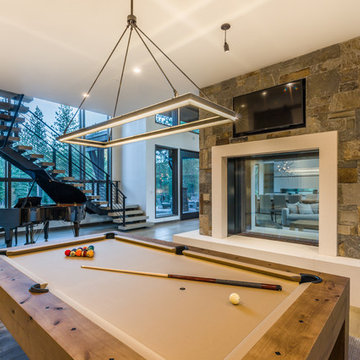
Photo by Vance Fox showing the Billiards Room on the backside of the large, custom double-sided fireplace from the Living Room, and opening to the Theater Room on the opposite side (not visible).

Esempio di un grande bancone bar costiero con pavimento con piastrelle in ceramica, pavimento beige, ante in stile shaker, ante bianche, paraspruzzi marrone, paraspruzzi in legno e top nero
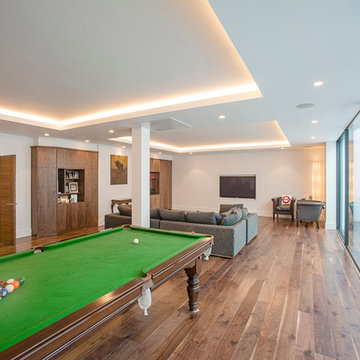
In this SW19 property we constructed a 150M² basement, a rear extension with bi-fold doors and a glass covered lightwell across the rear of the house. We also carried out a full house refurbishment, with some photographs shown here.
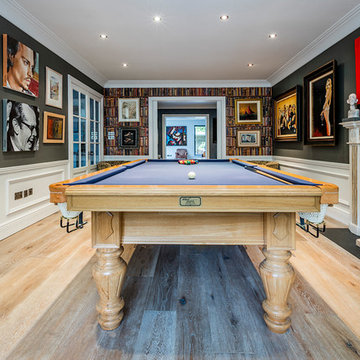
Daragh Muldowney
Ispirazione per un grande soggiorno classico chiuso con pareti grigie, parquet chiaro e camino classico
Ispirazione per un grande soggiorno classico chiuso con pareti grigie, parquet chiaro e camino classico
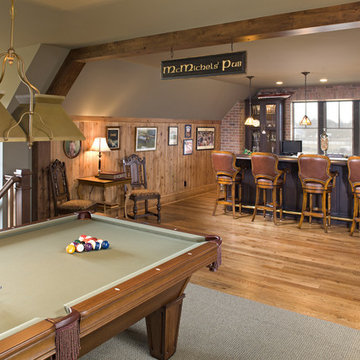
Photography: Landmark Photography
Idee per un grande soggiorno country aperto con pareti beige, pavimento in legno massello medio, nessun camino e parete attrezzata
Idee per un grande soggiorno country aperto con pareti beige, pavimento in legno massello medio, nessun camino e parete attrezzata
58 Foto di case e interni grandi
1


















