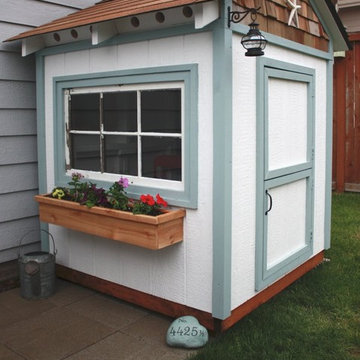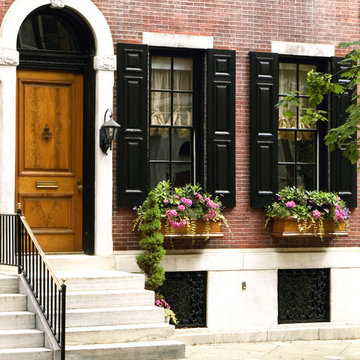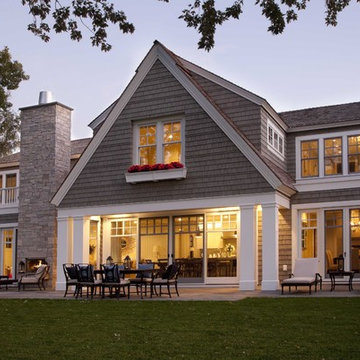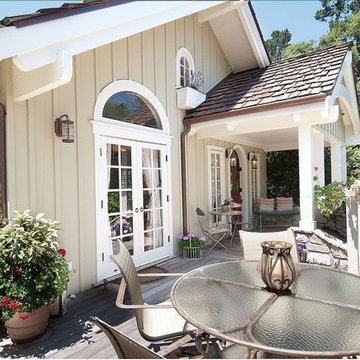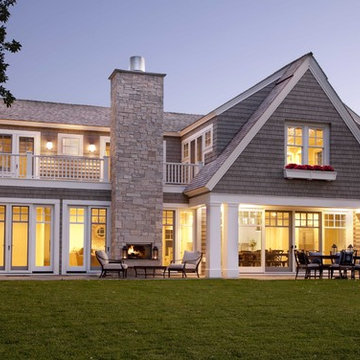271 Foto di case e interni
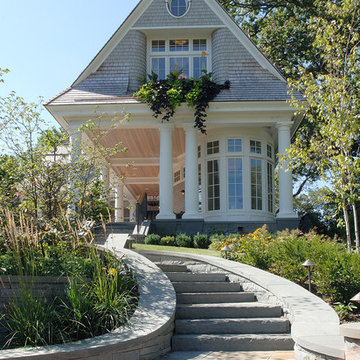
Contractor: Choice Wood Company
Interior Design: Billy Beson Company
Landscape Architect: Damon Farber
Project Size: 4000+ SF (First Floor + Second Floor)
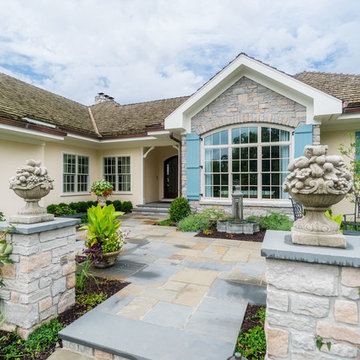
Jeffrey Jakucyk: Photographer
Ispirazione per la villa beige classica a un piano con rivestimenti misti, tetto a padiglione e copertura a scandole
Ispirazione per la villa beige classica a un piano con rivestimenti misti, tetto a padiglione e copertura a scandole
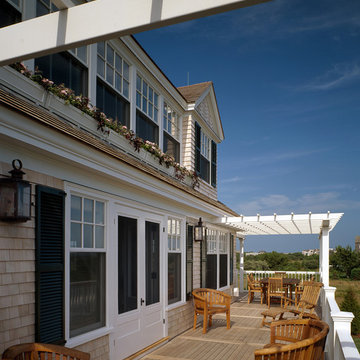
Greg Premru
Immagine di una grande terrazza costiera dietro casa con una pergola
Immagine di una grande terrazza costiera dietro casa con una pergola
Trova il professionista locale adatto per il tuo progetto
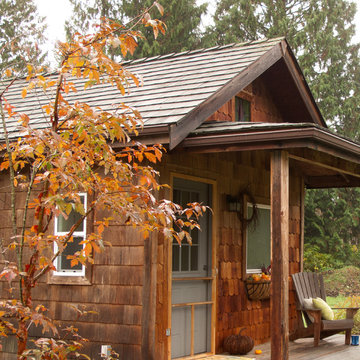
In fall the warm foliage of the paperbark maple plays beautifully of the cedar siding od this rustic garden cabin
Le jardinet
Esempio di una dépendance indipendente stile rurale
Esempio di una dépendance indipendente stile rurale
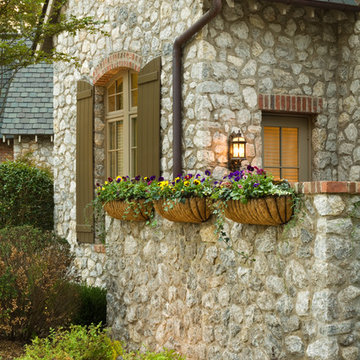
Photo by Sean Busher Photography.
Photos owned by Durham Designs & Consulting, LLC.
Idee per un giardino tradizionale con un giardino in vaso
Idee per un giardino tradizionale con un giardino in vaso
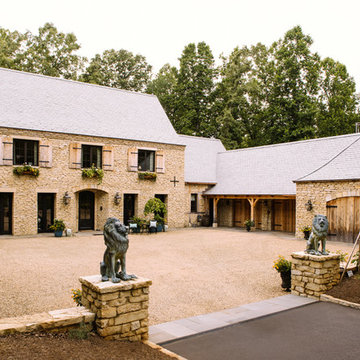
Bryan Allen
Foto della facciata di una casa beige a due piani con rivestimento in pietra
Foto della facciata di una casa beige a due piani con rivestimento in pietra
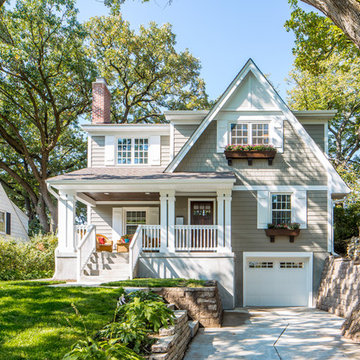
Brandon Stengel
Immagine della facciata di una casa grigia classica a piani sfalsati con rivestimento in legno e tetto a capanna
Immagine della facciata di una casa grigia classica a piani sfalsati con rivestimento in legno e tetto a capanna
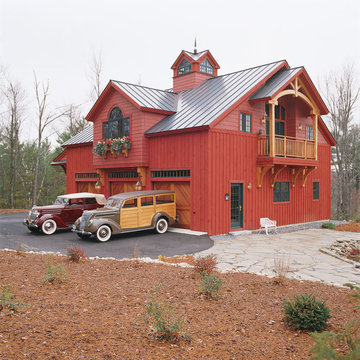
Roger Wade Studio
Esempio della facciata di una casa rossa classica a due piani con rivestimento in legno
Esempio della facciata di una casa rossa classica a due piani con rivestimento in legno
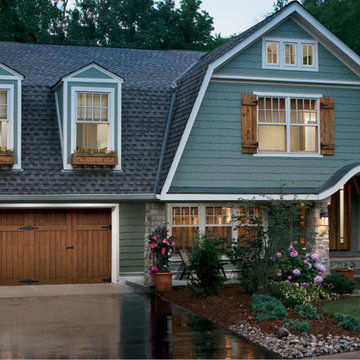
Clopay Door Company
Idee per la facciata di una casa classica a due piani
Idee per la facciata di una casa classica a due piani
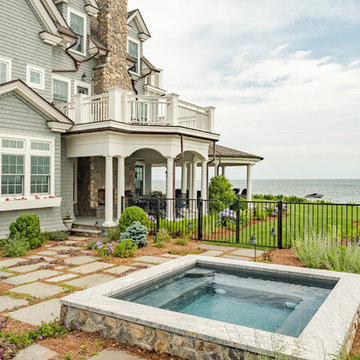
This luxury home was designed to specific specs for our client. Every detail was meticulously planned and designed with aesthetics and functionality in mind.
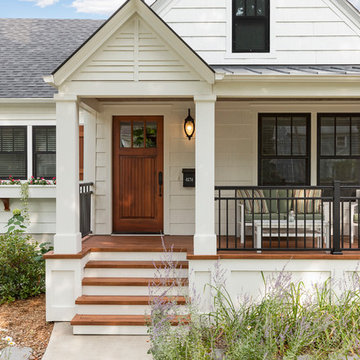
Spacecrafting Photography, Inc.
Immagine della villa bianca classica a due piani con rivestimento in legno, copertura a scandole e terreno in pendenza
Immagine della villa bianca classica a due piani con rivestimento in legno, copertura a scandole e terreno in pendenza
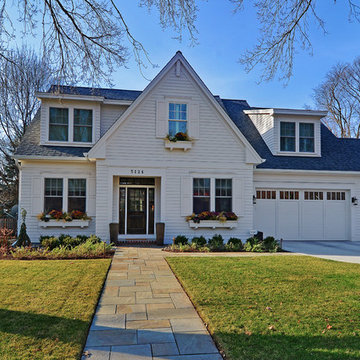
Photography by VHT
Ispirazione per la facciata di una casa piccola classica a due piani
Ispirazione per la facciata di una casa piccola classica a due piani
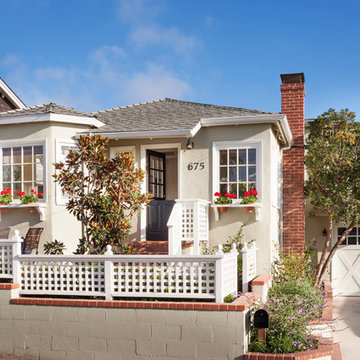
Photo by Grey Crawford
Ispirazione per la facciata di una casa piccola beige stile marinaro a un piano con tetto a padiglione
Ispirazione per la facciata di una casa piccola beige stile marinaro a un piano con tetto a padiglione
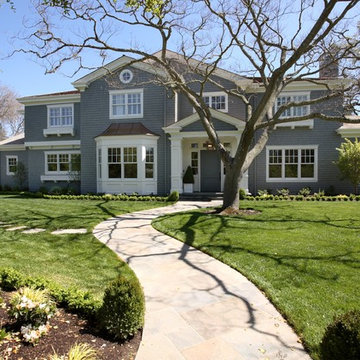
Named for its enduring beauty and timeless architecture – Magnolia is an East Coast Hampton Traditional design. Boasting a main foyer that offers a stunning custom built wall paneled system that wraps into the framed openings of the formal dining and living spaces. Attention is drawn to the fine tile and granite selections with open faced nailed wood flooring, and beautiful furnishings. This Magnolia, a Markay Johnson crafted masterpiece, is inviting in its qualities, comfort of living, and finest of details.
Builder: Markay Johnson Construction
Architect: John Stewart Architects
Designer: KFR Design
271 Foto di case e interni
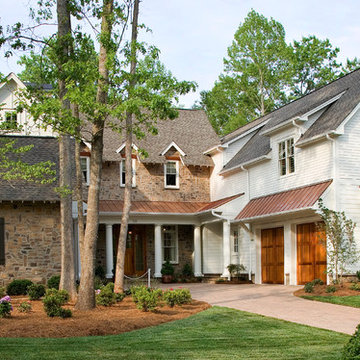
E.S. Johnson Builders faced a challenge to create an authentic Bucks County farmhouse on a narrow lot with a rear yard that has a steep fall-off. The design goal to create a home that looked as if it was added on to over the last 150 years was achieved by building the main structure with four wings, each wing having its own distinctive look appropriate to the time period.
This design created two courtyards, one rear and one front, and the rear second story terrace which overlooks a view of the pool on the lower level and outdoor living area. The sharp drop in the rear elevation gave an opportunity to cascade the outdoor living area. A large whirlpool cascades into the main pool; the main pool then drops again into another small pool complemented by a large arbor and exterior stone fireplace.
Despite its historic detailing, it is very functional for the modern family featuring a triple-entrance courtyard, a main entrance that leads to the foyer/gallery, and a study/home office that has a front porch entrance as well as an entrance that leads into a side hall.
Many of the interior walls are made of shiplap poplar, the beamed ceiling in the kitchen displays the exposed joists from the floor above, and open rafters in the recreation room are reminiscent of an old large gathering hall. All of the fireplaces are of authentic Pennsylvania fieldstone and the floors are reclaimed wide planks made of Appalachian Red Oak.
Eldorado Stone Profile Featured: Veneto Fieldledge with an Overgrout
Design Builder/Photographer: Eric Johnson, E.S. Johnson Builders
Website: www.esjohnson.com
Phone: (704)987-7950
2


















