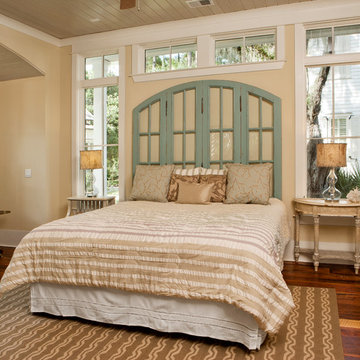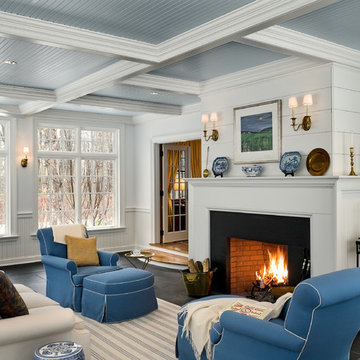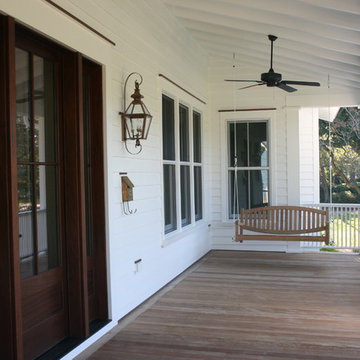628 Foto di case e interni

Family room with vaulted ceiling, photo by Nancy Elizabeth Hill
Ispirazione per un soggiorno chic con pareti beige, parquet chiaro e tappeto
Ispirazione per un soggiorno chic con pareti beige, parquet chiaro e tappeto
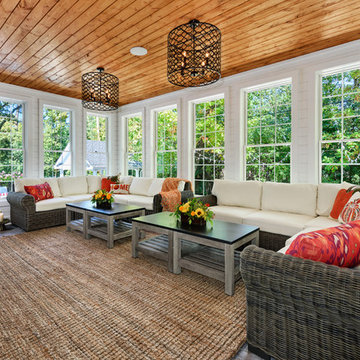
Sun Room, 1X6 beadboard ceiling, brick tile flooring, shiplap
Foto di una veranda country con soffitto classico
Foto di una veranda country con soffitto classico
Trova il professionista locale adatto per il tuo progetto
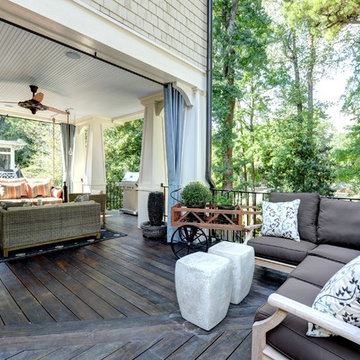
Idee per un grande portico classico dietro casa con pedane e un tetto a sbalzo
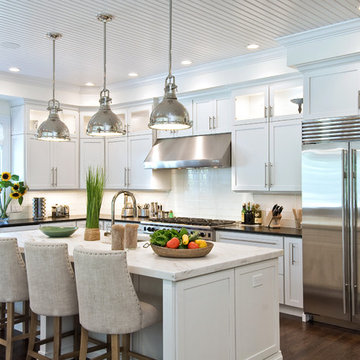
Wainscott South New Construction. Builder: Michael Frank Building Co. Designer: EB Designs
SOLD $5M
Poised on 1.25 acres from which the ocean a mile away is often heard and its breezes most definitely felt, this nearly completed 8,000 +/- sq ft residence offers masterful construction, consummate detail and impressive symmetry on three levels of living space. The journey begins as a double height paneled entry welcomes you into a sun drenched environment over richly stained oak floors. Spread out before you is the great room with coffered 10 ft ceilings and fireplace. Turn left past powder room, into the handsome formal dining room with coffered ceiling and chunky moldings. The heart and soul of your days will happen in the expansive kitchen, professionally equipped and bolstered by a butlers pantry leading to the dining room. The kitchen flows seamlessly into the family room with wainscotted 20' ceilings, paneling and room for a flatscreen TV over the fireplace. French doors open from here to the screened outdoor living room with fireplace. An expansive master with fireplace, his/her closets, steam shower and jacuzzi completes the first level. Upstairs, a second fireplaced master with private terrace and similar amenities reigns over 3 additional ensuite bedrooms. The finished basement offers recreational and media rooms, full bath and two staff lounges with deep window wells The 1.3acre property includes copious lawn and colorful landscaping that frame the Gunite pool and expansive slate patios. A convenient pool bath with access from both inside and outside the house is adjacent to the two car garage. Walk to the stores in Wainscott, bike to ocean at Beach Lane or shop in the nearby villages. Easily the best priced new construction with the most to offer south of the highway today.

Screen porch off of the dining room
Esempio di un portico stile marinaro nel cortile laterale con pedane, un tetto a sbalzo e un portico chiuso
Esempio di un portico stile marinaro nel cortile laterale con pedane, un tetto a sbalzo e un portico chiuso
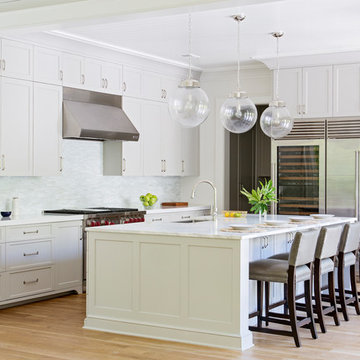
Ispirazione per una cucina stile marinaro con lavello sottopiano, ante in stile shaker, ante bianche, paraspruzzi bianco, elettrodomestici in acciaio inossidabile, pavimento in legno massello medio e pavimento marrone
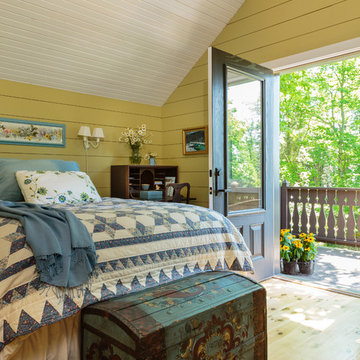
Mark Lohmann
Esempio di un'In mansarda camera matrimoniale country di medie dimensioni con pareti gialle, parquet chiaro, nessun camino e pavimento marrone
Esempio di un'In mansarda camera matrimoniale country di medie dimensioni con pareti gialle, parquet chiaro, nessun camino e pavimento marrone
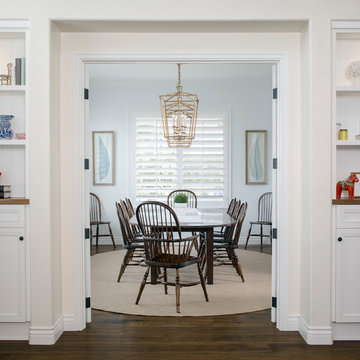
Chipper Hatter
Esempio di una sala da pranzo classica chiusa e di medie dimensioni con pareti bianche e parquet scuro
Esempio di una sala da pranzo classica chiusa e di medie dimensioni con pareti bianche e parquet scuro
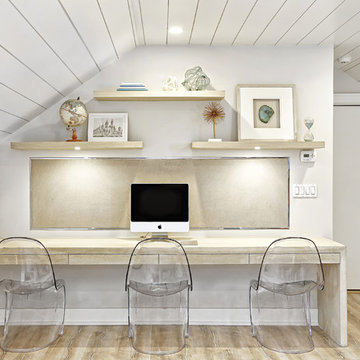
Sandro Decarvalho Photography
Idee per un ufficio stile marino con pareti bianche, parquet chiaro, nessun camino e scrivania incassata
Idee per un ufficio stile marino con pareti bianche, parquet chiaro, nessun camino e scrivania incassata
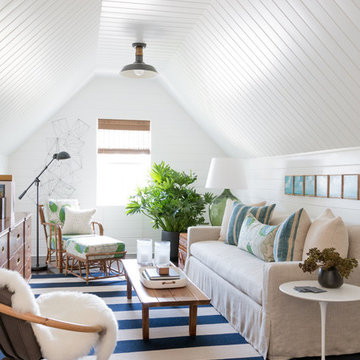
Foto di un soggiorno stile marinaro di medie dimensioni con pareti bianche e parquet scuro
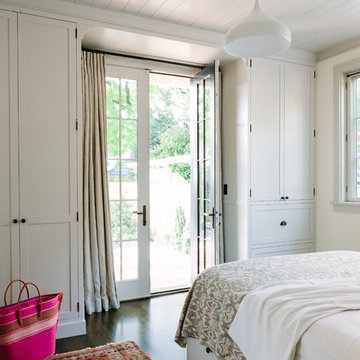
This turn-of-the-century original Sellwood Library was transformed into an amazing Portland home for it's New York transplants. Custom woodworking and cabinetry transformed this into a beautiful master bedroom. Beautiful French doors and dark stained wood floors add to the eclectic mix of original craftsmanship and modern influences. Lincoln Barbour
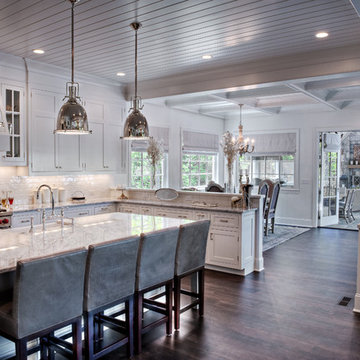
Bright kitchen that looks into family, dining, and outdoor living areas.
Foto di una cucina chic di medie dimensioni con ante in stile shaker, ante bianche, paraspruzzi bianco, paraspruzzi con piastrelle diamantate, lavello stile country, elettrodomestici in acciaio inossidabile e parquet scuro
Foto di una cucina chic di medie dimensioni con ante in stile shaker, ante bianche, paraspruzzi bianco, paraspruzzi con piastrelle diamantate, lavello stile country, elettrodomestici in acciaio inossidabile e parquet scuro
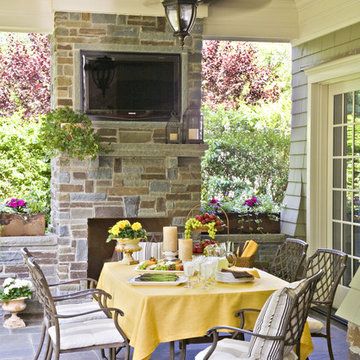
New home. Photos by Peter Paige
Esempio di un patio o portico classico di medie dimensioni e dietro casa con un focolare, piastrelle e un tetto a sbalzo
Esempio di un patio o portico classico di medie dimensioni e dietro casa con un focolare, piastrelle e un tetto a sbalzo
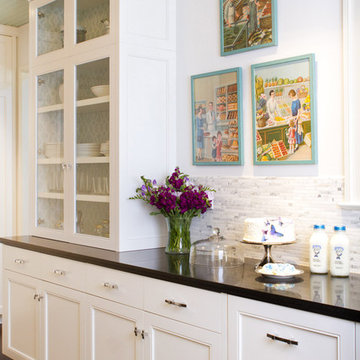
Complete renovation of kitchen in a historically significant colonial in Pasadena, CA. Kitchen features a vintage Wedgewood stove from the 50's, cork floor, white shaker style cabinets, and painted bead board ceiling.
Erika Bierman Photography
www.erikabiermanphotography.com
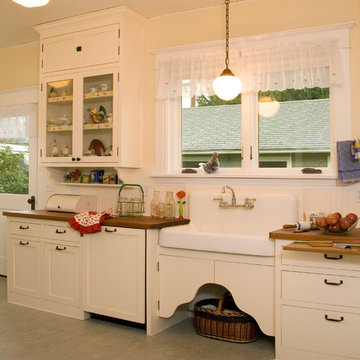
Classic 1920's style kitchen designed in a new 200 sf addition to original historic home. Northlight Photography.
Esempio di una cucina country con lavello stile country e top in legno
Esempio di una cucina country con lavello stile country e top in legno
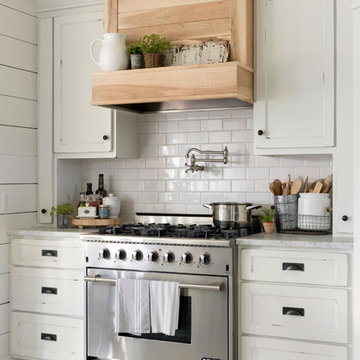
Ispirazione per un cucina con isola centrale country di medie dimensioni con lavello stile country, paraspruzzi bianco, pavimento in legno verniciato, pavimento bianco, top bianco, ante con riquadro incassato, paraspruzzi con piastrelle diamantate e elettrodomestici in acciaio inossidabile
628 Foto di case e interni
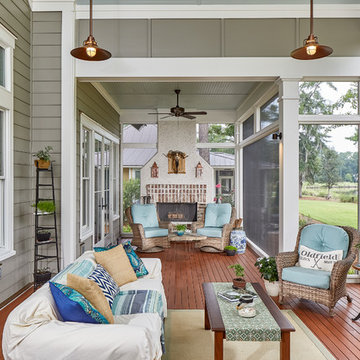
Tom Jenkins Photography
Immagine di un grande portico costiero con un portico chiuso, pedane e un tetto a sbalzo
Immagine di un grande portico costiero con un portico chiuso, pedane e un tetto a sbalzo
1


















