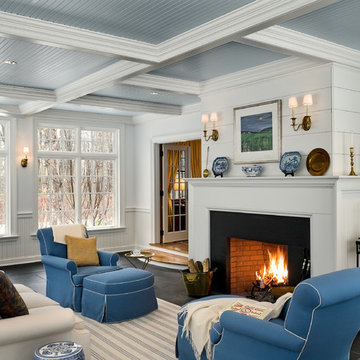Foto di case e interni classici

Martha O'Hara Interiors, Interior Design & Photo Styling | Corey Gaffer, Photography | Please Note: All “related,” “similar,” and “sponsored” products tagged or listed by Houzz are not actual products pictured. They have not been approved by Martha O’Hara Interiors nor any of the professionals credited. For information about our work, please contact design@oharainteriors.com.

Complete renovation of kitchen in a historically significant colonial in Pasadena, CA. Kitchen features a vintage Wedgewood stove from the 50's, cork floor, white shaker style cabinets, and painted bead board ceiling.
Erika Bierman Photography
www.erikabiermanphotography.com

Idee per un grande soggiorno classico aperto con parquet scuro, parete attrezzata, sala formale, pareti bianche, camino classico, cornice del camino piastrellata e pavimento marrone
Trova il professionista locale adatto per il tuo progetto
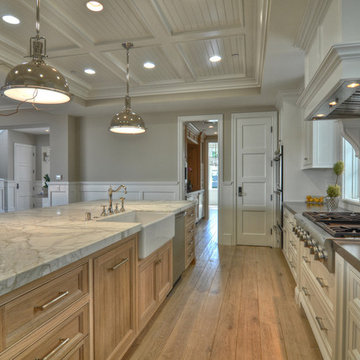
Photos by Clay Bowman
Esempio di una cucina tradizionale con elettrodomestici in acciaio inossidabile e lavello stile country
Esempio di una cucina tradizionale con elettrodomestici in acciaio inossidabile e lavello stile country
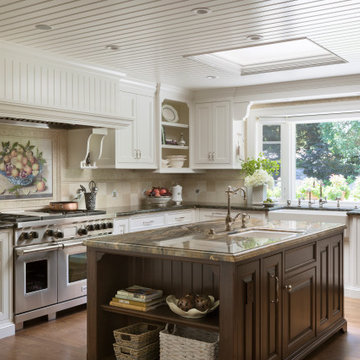
Immagine di una cucina classica con lavello stile country, ante con riquadro incassato, ante bianche, paraspruzzi beige, elettrodomestici in acciaio inossidabile, pavimento in legno massello medio, pavimento marrone e top marrone

http://www.pickellbuilders.com. Photography by Linda Oyama Bryan. Blue Painted Brookhaven Raised Panel His/Hers Vanities with Tower and Make Up Area, cabinet framed mirrors, limestone floors and limestone countertops.
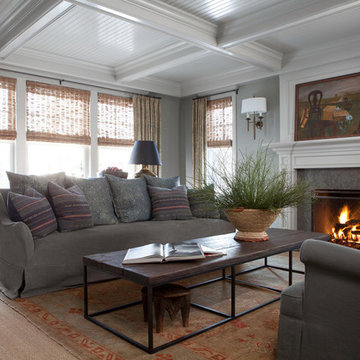
Beautiful traditional home with transitional interior design elements.
Pretty antique rugs, eclectic art collection and custom furniture create a livable, approachable yet elegant, family home for a couple with seven children. Photographer-Janet Mesic Mackie

Yankee Barn Homes - One of three and on-half baths offered in the Laurel Hollow employes a period white console sink and a marble-topped soak tub.
Esempio di una grande stanza da bagno padronale tradizionale con lavabo a consolle, piastrelle diamantate, nessun'anta, vasca sottopiano, piastrelle bianche, doccia alcova, pareti beige e pavimento in pietra calcarea
Esempio di una grande stanza da bagno padronale tradizionale con lavabo a consolle, piastrelle diamantate, nessun'anta, vasca sottopiano, piastrelle bianche, doccia alcova, pareti beige e pavimento in pietra calcarea
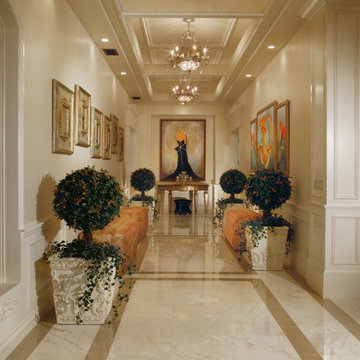
Joe Cotitta
Epic Photography
joecotitta@cox.net:
Builder: Eagle Luxury Property
Idee per un ampio ingresso o corridoio classico con pareti bianche, pavimento in marmo e pavimento beige
Idee per un ampio ingresso o corridoio classico con pareti bianche, pavimento in marmo e pavimento beige
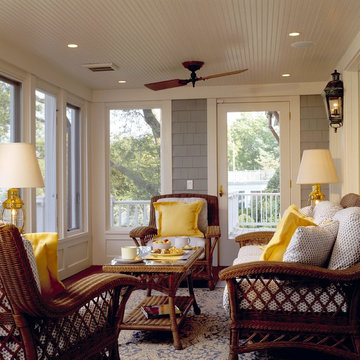
Photography: Pyramid Builders
Ispirazione per un portico classico con un tetto a sbalzo
Ispirazione per un portico classico con un tetto a sbalzo
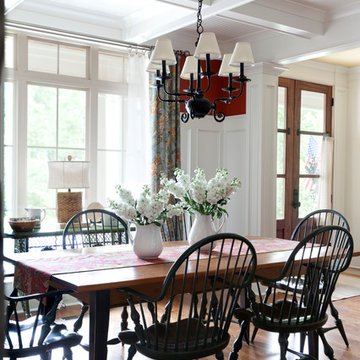
Nancy Nolan
Foto di una sala da pranzo tradizionale con pavimento in legno massello medio
Foto di una sala da pranzo tradizionale con pavimento in legno massello medio
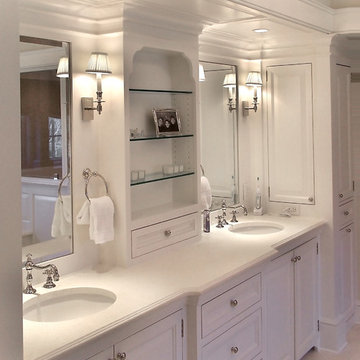
This custom designed vanity has his/hers linen storage cabinets, as well as medicine cabinets at each end.
Esempio di una stanza da bagno tradizionale
Esempio di una stanza da bagno tradizionale

Building a new home in an old neighborhood can present many challenges for an architect. The Warren is a beautiful example of an exterior, which blends with the surrounding structures, while the floor plan takes advantage of the available space.
A traditional façade, combining brick, shakes, and wood trim enables the design to fit well in any early 20th century borough. Copper accents and antique-inspired lanterns solidify the home’s vintage appeal.
Despite the exterior throwback, the interior of the home offers the latest in amenities and layout. Spacious dining, kitchen and hearth areas open to a comfortable back patio on the main level, while the upstairs offers a luxurious master suite and three guests bedrooms.
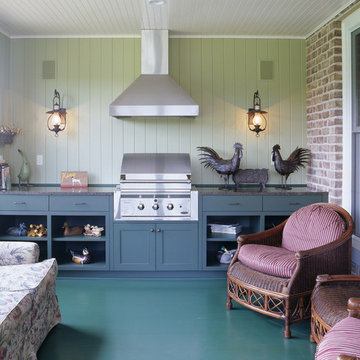
When the homeowners chose to build their new family home they discovered a beautiful rural setting that allowed them to enjoy their various hobbies and interests. This custom farmhouse concept is a traditional four-square main structure with 12-foot porches and outer rooms wrapping the entire home. The overall aesthetic is stately and uncomplicated. – Ken Gutmaker Photography - Rehkamp Larson Architects
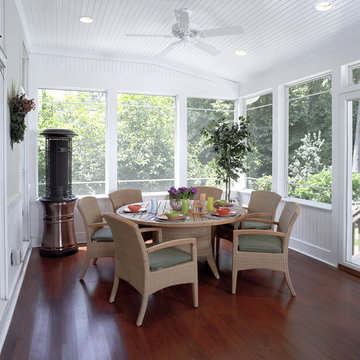
Two Story addition and Kitchen Renovation - included new family room, patio, bedroom, bathroom, laundry closet and screened porch with mahogany floors
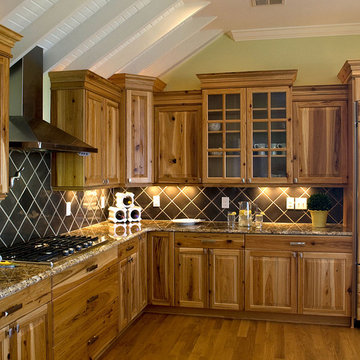
Idee per una cucina classica con ante con bugna sagomata, ante in legno scuro, top in granito e paraspruzzi marrone
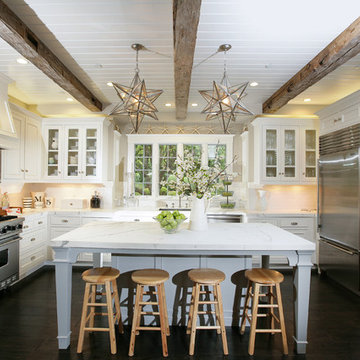
Immagine di una cucina ad U chic con ante di vetro, elettrodomestici in acciaio inossidabile, top in marmo, ante bianche e paraspruzzi bianco

Foto di un soggiorno classico con pareti beige, pavimento in legno massello medio, camino classico, TV a parete e pavimento marrone
Foto di case e interni classici

Esempio di una sala lavanderia tradizionale con lavatoio, ante lisce, ante bianche, top in legno, pareti bianche, lavatrice e asciugatrice affiancate e pavimento bianco
1


















