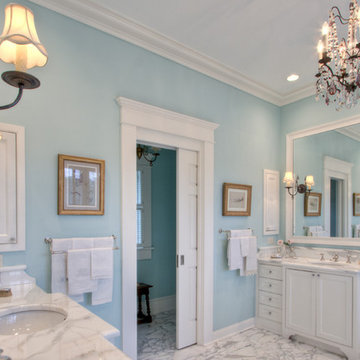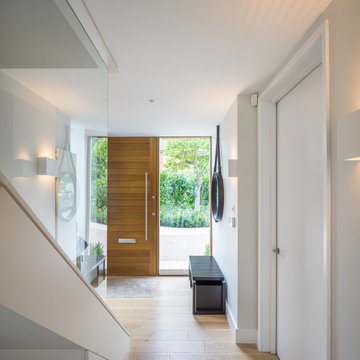2.302 Foto di case e interni
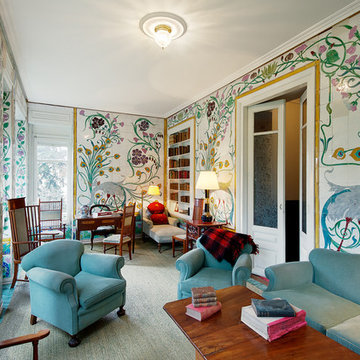
Galería romántica con mural pintado sobre azulejo. Mirador © Joseba Bengoetxea
Foto di un soggiorno bohémian di medie dimensioni e chiuso con libreria, nessuna TV, pareti multicolore, moquette e nessun camino
Foto di un soggiorno bohémian di medie dimensioni e chiuso con libreria, nessuna TV, pareti multicolore, moquette e nessun camino

This Master Bath recreates the character of the farmhouse while adding all the modern amenities. The slipper tub, the stone hexagon tiles, the painted wainscot, and the natural wood vanities all add texture and detail.
Robert Brewster Photography
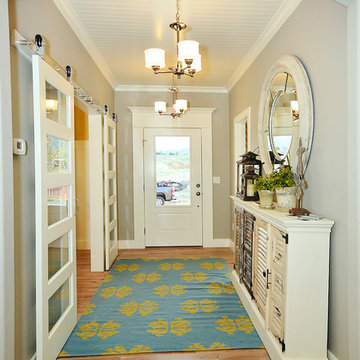
Hi Point Home Builders
Idee per un corridoio chic con pareti grigie
Idee per un corridoio chic con pareti grigie
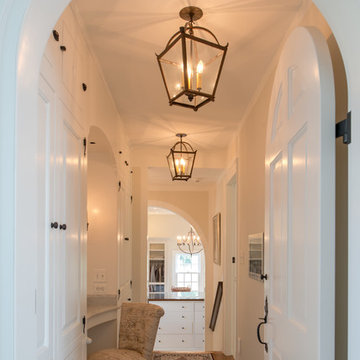
Photographer: Angle Eye Photography
Idee per un ampio ingresso o corridoio tradizionale con pareti bianche e pavimento in legno massello medio
Idee per un ampio ingresso o corridoio tradizionale con pareti bianche e pavimento in legno massello medio
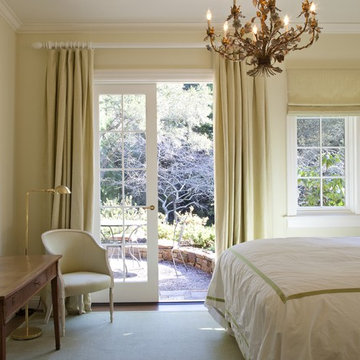
An existing house was deconstructed to make room for 7200 SF of new ground up construction including a main house, pool house, and lanai. This hillside home was built through a phased sequence of extensive excavation and site work, complicated by a single point of entry. Site walls were built using true dry stacked stone and concrete retaining walls faced with sawn veneer. Sustainable features include FSC certified lumber, solar hot water, fly ash concrete, and low emitting insulation with 75% recycled content.
Photos: Mariko Reed
Architect: Ian Moller
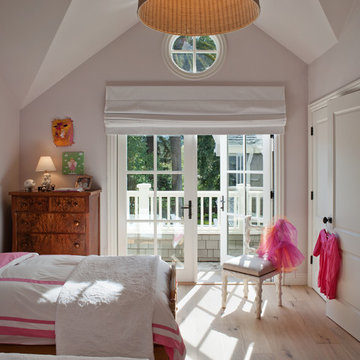
Residential Design by Heydt Designs, Interior Design by Benjamin Dhong Interiors, Construction by Kearney & O'Banion, Photography by David Duncan Livingston
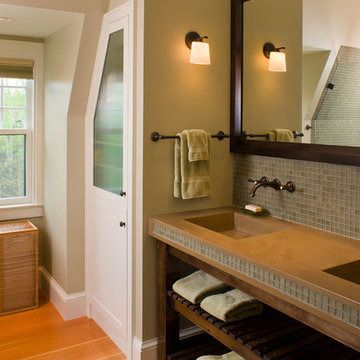
River Point is a new house that incorporates a row of picturesquely disheveled old sheds and barns into a connected whole. The aim is to play up the idea of organic growth over time, without jarring contrasts between old and new buildings. The sheds set the stage, one of them acting as a gate lodge that you go through to get to the house.
The language and materials of the house are compatible with but distinct from the sheds. The gambrel roof of the house sweeps out at the eaves in a graceful curve to broad overhangs that shelter generous windows. A stair tower with expressive, exaggerated roof brackets also signals that the new house isn’t an old farm building.
Photography by Robert Brewster
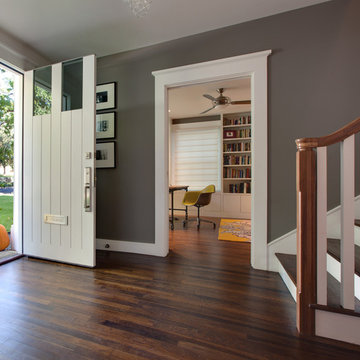
Idee per un ingresso o corridoio classico con pareti grigie, una porta singola, una porta bianca e pavimento marrone

Idee per un ingresso con anticamera country di medie dimensioni con pareti grigie, una porta singola, una porta bianca, pavimento in cemento e pavimento multicolore
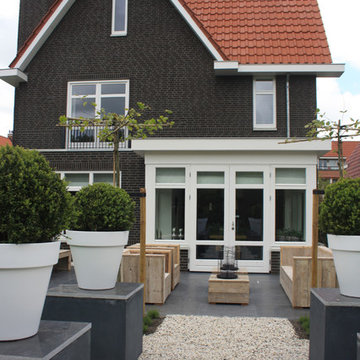
Holly Marder © 2012 Houzz
Foto della facciata di una casa classica con rivestimento in mattoni, tetto a capanna e copertura in tegole
Foto della facciata di una casa classica con rivestimento in mattoni, tetto a capanna e copertura in tegole
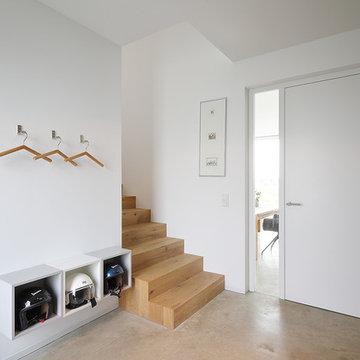
(c) RADON photography / Norman Radon
Ispirazione per un piccolo ingresso nordico con pareti bianche, pavimento in cemento, una porta singola, una porta bianca e pavimento beige
Ispirazione per un piccolo ingresso nordico con pareti bianche, pavimento in cemento, una porta singola, una porta bianca e pavimento beige
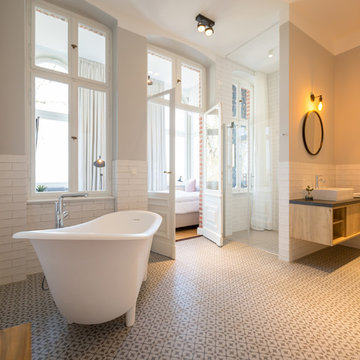
Esempio di una grande stanza da bagno padronale minimal con nessun'anta, vasca freestanding, piastrelle bianche, piastrelle diamantate, pavimento con piastrelle in ceramica, lavabo a bacinella, porta doccia a battente, ante in legno chiaro, doccia a filo pavimento, pareti grigie, pavimento bianco e top grigio
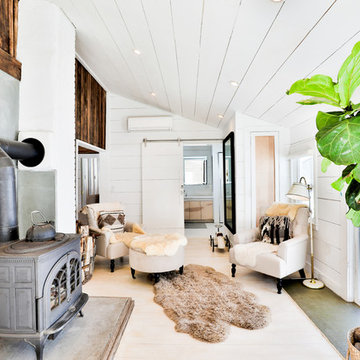
Idee per un soggiorno country chiuso con sala formale, pareti bianche, parquet chiaro, stufa a legna, nessuna TV, pavimento beige e cornice del camino in cemento
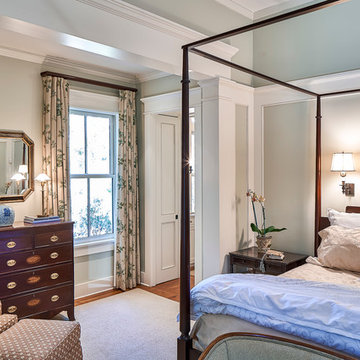
Photography: Tom Jenkins
Esempio di una camera matrimoniale chic con pareti grigie e parquet chiaro
Esempio di una camera matrimoniale chic con pareti grigie e parquet chiaro
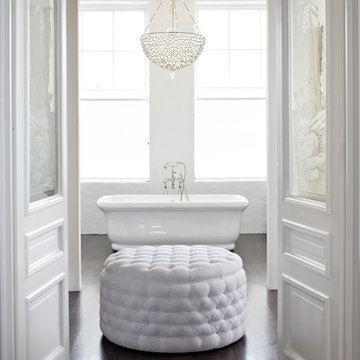
Idee per una stanza da bagno padronale classica con vasca freestanding, pareti bianche e parquet scuro
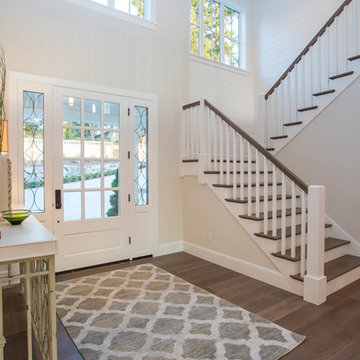
Heiser Media
Idee per un ingresso country con pareti beige, parquet scuro, una porta singola e una porta in vetro
Idee per un ingresso country con pareti beige, parquet scuro, una porta singola e una porta in vetro
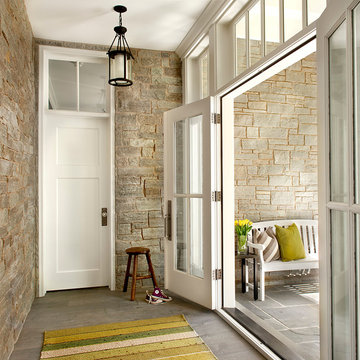
Elmhurst, IL Residence by
Charles Vincent George Architects
Photographs by
Tony Soluri
Ispirazione per un ingresso con vestibolo country con una porta a due ante e una porta in vetro
Ispirazione per un ingresso con vestibolo country con una porta a due ante e una porta in vetro
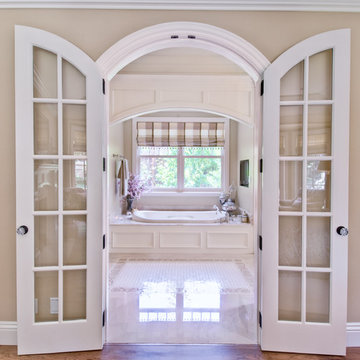
Idee per una stanza da bagno padronale classica di medie dimensioni con vasca da incasso, piastrelle bianche e pareti beige
2.302 Foto di case e interni
6


















