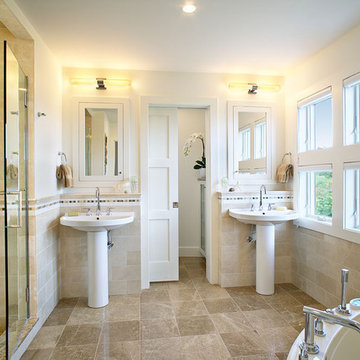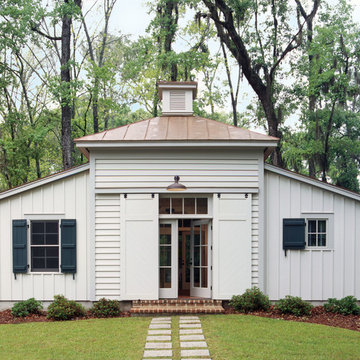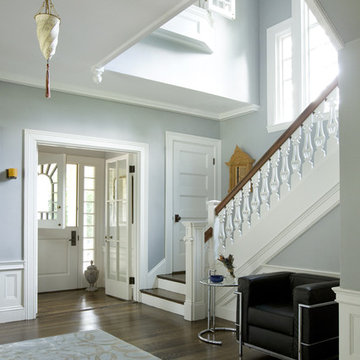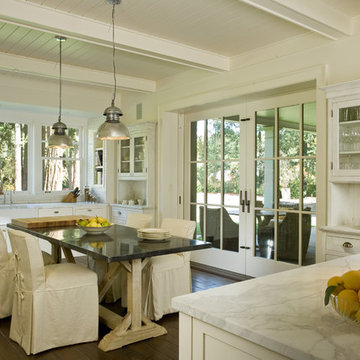51 Foto di case e interni verdi
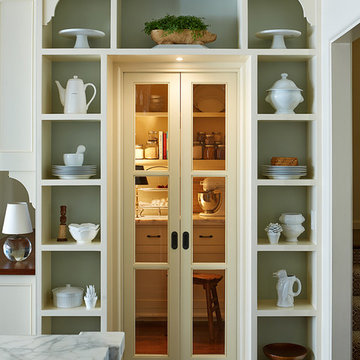
John Bedell Photography, Interiors by Angela Free Design
Foto di case e interni classici
Foto di case e interni classici

camwork.eu
Esempio di un piccolo ingresso o corridoio tropicale con parquet chiaro, pavimento beige e pareti multicolore
Esempio di un piccolo ingresso o corridoio tropicale con parquet chiaro, pavimento beige e pareti multicolore
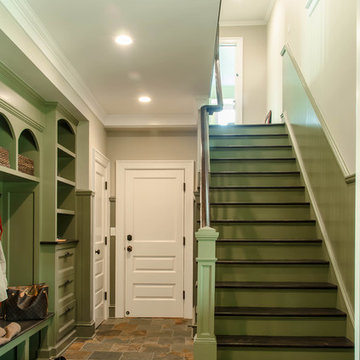
Mudroom entry with back staircase
Photo by: Daniel Contelmo Jr.
Idee per un ingresso con anticamera tradizionale di medie dimensioni con pareti verdi, una porta singola e una porta bianca
Idee per un ingresso con anticamera tradizionale di medie dimensioni con pareti verdi, una porta singola e una porta bianca
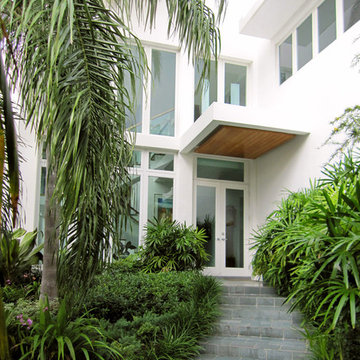
This private residence is located at the end of a cul-de-sac on a deep-water canal that leads to Florida's Biscayne Bay. The clients—parents of Principal Richard Parker, AIA—sought a modern yet grandchild-friendly retirement home with open interior spaces, ample areas to entertain and display Mrs. Parker's artwork, and an inviting connection to the water and Florida breezes.
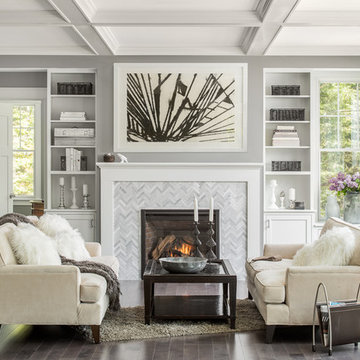
Idee per un soggiorno tradizionale con sala formale, pareti grigie, parquet scuro, camino classico e nessuna TV
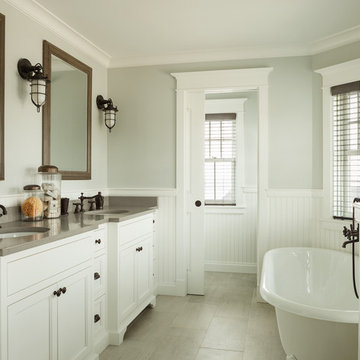
Trent Bell
Idee per una grande stanza da bagno padronale stile marino con lavabo sottopiano, ante con riquadro incassato, ante bianche, top in quarzo composito, vasca freestanding, piastrelle grigie, piastrelle in gres porcellanato, pavimento con piastrelle in ceramica e top grigio
Idee per una grande stanza da bagno padronale stile marino con lavabo sottopiano, ante con riquadro incassato, ante bianche, top in quarzo composito, vasca freestanding, piastrelle grigie, piastrelle in gres porcellanato, pavimento con piastrelle in ceramica e top grigio
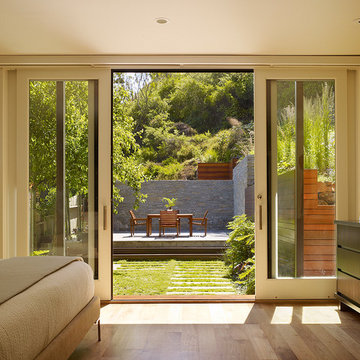
The master bedroom at Cole Street
Foto di una camera da letto design con pareti beige e parquet chiaro
Foto di una camera da letto design con pareti beige e parquet chiaro
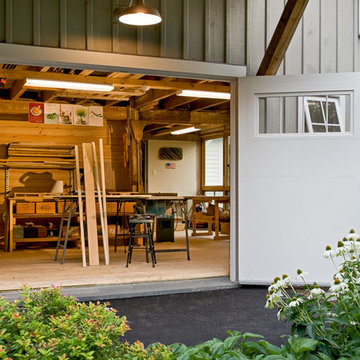
photography by Rob Karosis
Idee per garage e rimesse country con ufficio, studio o laboratorio
Idee per garage e rimesse country con ufficio, studio o laboratorio
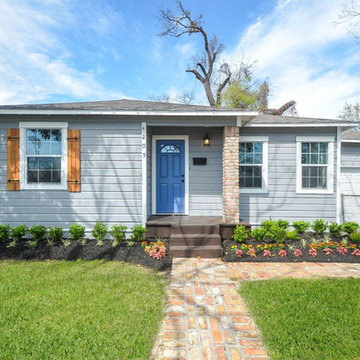
A lovely bungalow renovation project we designed and completed recently for one of our investor clients. This home was so well received by the market it had multiple Full Price & Above List Price offers the first day on the market!
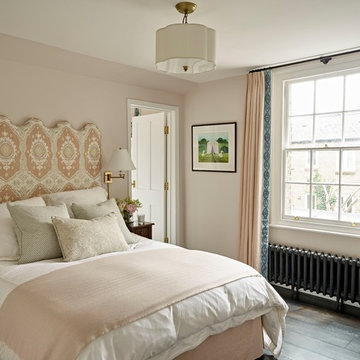
Guest bedroom in soft shades of pink. A tall patterned headboard makes for a dramatic statement above the bed, echoed in the patterned prints around the room and finished with warm brass wall lights and fittings throughout.
Photographer: Nick Smith

Ewelina Kabala Photography
Ispirazione per un piccolo ingresso vittoriano con pareti bianche, pavimento in legno massello medio, una porta singola e una porta bianca
Ispirazione per un piccolo ingresso vittoriano con pareti bianche, pavimento in legno massello medio, una porta singola e una porta bianca
Silicon Valley family compound, whimsical Italian light with old world inspired kitchen. Indonesian breakfast table with colorful and playful seating for this breakfast room. An open plan from the family room to the kitchen allow for optimal family flow and indoor and outdoor family living.
Matthew Millman Photography
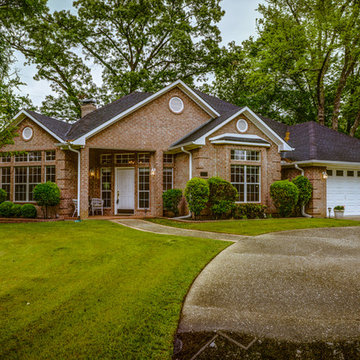
Ispirazione per la facciata di una casa grande rossa classica a un piano con rivestimento in mattoni
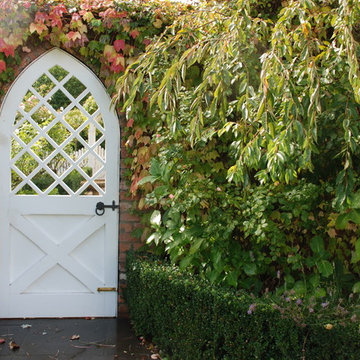
Andrew Renn Design. Beautiful gardens of Melbourne Australia
email me - andrewrenn@gmail.com
Esempio di un giardino stile shabby in autunno con un ingresso o sentiero
Esempio di un giardino stile shabby in autunno con un ingresso o sentiero
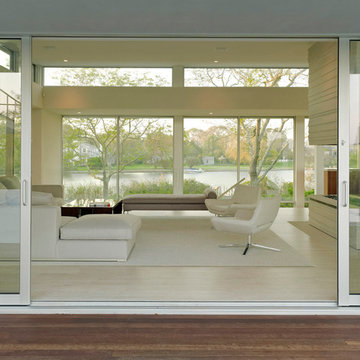
House By The Pond
The overall design of the house was a direct response to an array of environmental regulations, site constraints, solar orientation and specific programmatic requirements.
The strategy was to locate a two story volume that contained all of the bedrooms and baths, running north/south, along the western side of the site. An open, lofty, single story pavilion, separated by an interstitial space comprised of two large glass pivot doors, was located parallel to the street. This lower scale street front pavilion was conceived as a breezeway. It connects the light and activity of the yard and pool area to the south with the view and wildlife of the pond to the north.
The exterior materials consist of anodized aluminum doors, windows and trim, cedar and cement board siding. They were selected for their low maintenance, modest cost, long-term durability, and sustainable nature. These materials were carefully detailed and installed to support these parameters. Overhangs and sunshades limit the need for summer air conditioning while allowing solar heat gain in the winter.
Specific zoning, an efficient geothermal heating and cooling system, highly energy efficient glazing and an advanced building insulation system resulted in a structure that exceeded the requirements of the energy star rating system.
Photo Credit: Matthew Carbone and Frank Oudeman
Foto della villa multicolore stile marinaro a due piani con rivestimenti misti, falda a timpano e copertura a scandole
51 Foto di case e interni verdi
1


















