18.340 Foto di case e interni

INT2 architecture
Esempio di un grande soggiorno scandinavo aperto con libreria, pareti bianche, parquet chiaro e pavimento grigio
Esempio di un grande soggiorno scandinavo aperto con libreria, pareti bianche, parquet chiaro e pavimento grigio
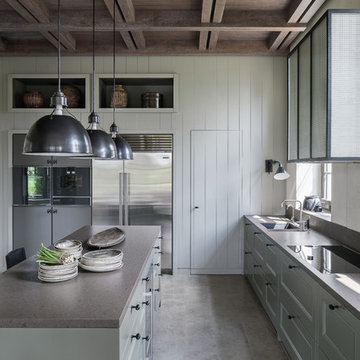
Ispirazione per una cucina country con lavello sottopiano, ante con riquadro incassato, ante grigie, pavimento grigio e elettrodomestici in acciaio inossidabile
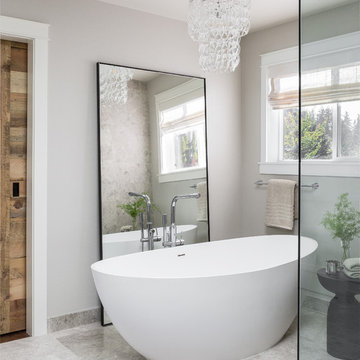
Ispirazione per una stanza da bagno chic con vasca freestanding, pareti grigie e pavimento grigio
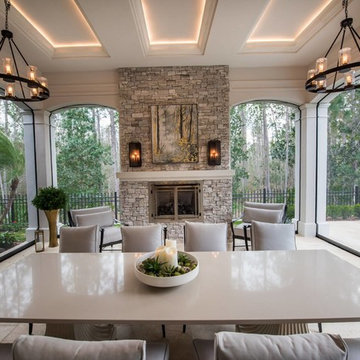
Immagine di un grande patio o portico chic dietro casa con un tetto a sbalzo e un caminetto
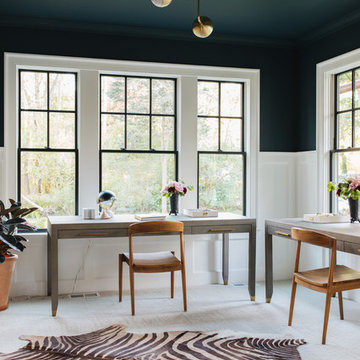
Stoffer Photography
Foto di un ufficio chic di medie dimensioni con pareti multicolore, moquette, nessun camino, scrivania autoportante e pavimento grigio
Foto di un ufficio chic di medie dimensioni con pareti multicolore, moquette, nessun camino, scrivania autoportante e pavimento grigio

Andreas Zapfe, www.objektphoto.com
Esempio di una grande sala da pranzo aperta verso la cucina minimal con pareti bianche, parquet chiaro, camino lineare Ribbon, cornice del camino in intonaco e pavimento beige
Esempio di una grande sala da pranzo aperta verso la cucina minimal con pareti bianche, parquet chiaro, camino lineare Ribbon, cornice del camino in intonaco e pavimento beige

Idee per un grande ingresso tradizionale con pavimento in legno massello medio, pareti bianche, una porta a due ante, una porta in legno scuro e pavimento marrone
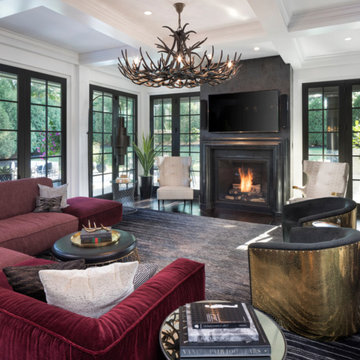
Ispirazione per un soggiorno contemporaneo chiuso con sala formale, pareti bianche, parquet scuro, camino classico, TV a parete e pavimento marrone
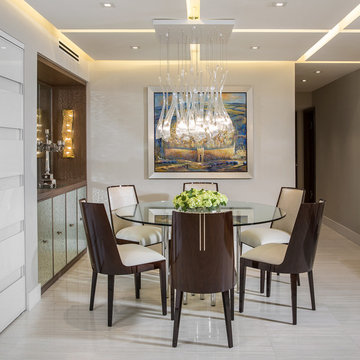
Custom Cabinetry: Morantz Custom Cabinetry Inc
General Contractor: Century Builders
Interior Designer: RU Design
IN this photo you can see the built in Buffet that we made. It has hand blown textured mirror base doors and top back panel. The lighting sconces were custom made for the project.
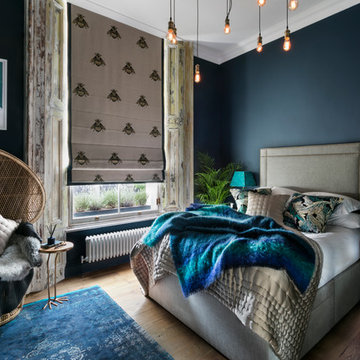
Nathalie Priem Photography
Idee per una camera matrimoniale bohémian con pareti blu, nessun camino, pavimento in legno massello medio e abbinamento di mobili antichi e moderni
Idee per una camera matrimoniale bohémian con pareti blu, nessun camino, pavimento in legno massello medio e abbinamento di mobili antichi e moderni
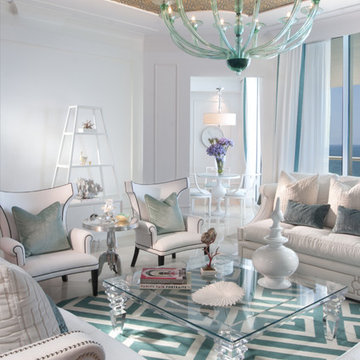
A family of snowbirds hired us to design their South Floridian getaway inspired by old Hollywood glamor. Film, repetition, reflection and symmetry are some of the common characteristics of the interiors in this particular era.
This carried through to the design of the apartment through the use of rich textiles such as velvets and silks, ornate forms, bold patterns, reflective surfaces such as glass and mirrors, and lots of bright colors with high-gloss white moldings throughout.
In this introduction you’ll see the general molding design and furniture layout of each space.The ceilings in this project get special treatment – colorful patterned wallpapers are found within the applied moldings and crown moldings throughout each room.
The elevator vestibule is the Sun Room – you arrive in a bright head-to-toe yellow space that foreshadows what is to come. The living room is left as a crisp white canvas and the doors are painted Tiffany blue for contrast. The girl’s room is painted in a warm pink and accented with white moldings on walls and a patterned glass bead wallpaper above. The boy’s room has a more subdued masculine theme with an upholstered gray suede headboard and accents of royal blue. Finally, the master suite is covered in a coral red with accents of pearl and white but it’s focal point lies in the grandiose white leather tufted headboard wall.
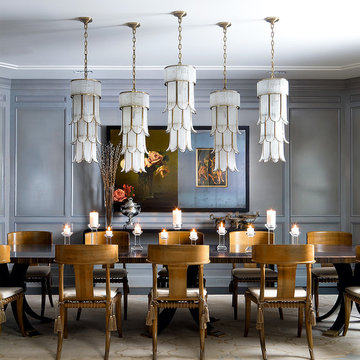
Brandon Barré Photography
Immagine di una sala da pranzo chic con pareti grigie
Immagine di una sala da pranzo chic con pareti grigie
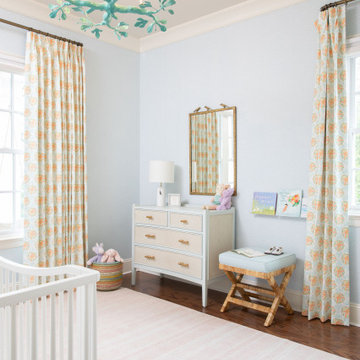
Idee per una cameretta per neonati neutra stile marinaro con pareti blu, parquet scuro e pavimento marrone

Immagine di un ampio soggiorno country aperto con pareti bianche, parquet chiaro, camino classico, cornice del camino in pietra, TV a parete e pavimento beige
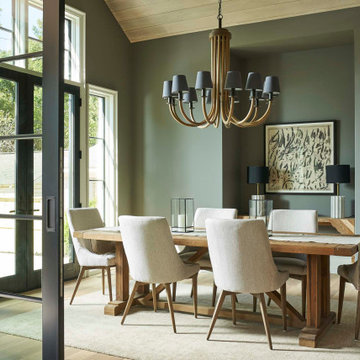
Foto di una sala da pranzo tradizionale con pareti verdi, pavimento in legno massello medio e pavimento marrone
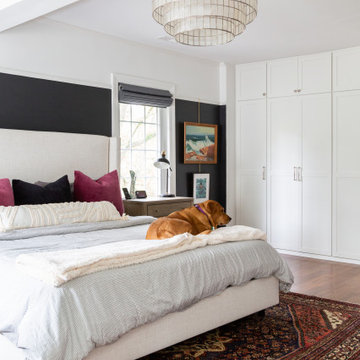
Photo: Rachel Loewen © 2019 Houzz
Immagine di una camera da letto chic con pareti nere, pavimento in legno massello medio e pavimento marrone
Immagine di una camera da letto chic con pareti nere, pavimento in legno massello medio e pavimento marrone

Here is an architecturally built house from the early 1970's which was brought into the new century during this complete home remodel by opening up the main living space with two small additions off the back of the house creating a seamless exterior wall, dropping the floor to one level throughout, exposing the post an beam supports, creating main level on-suite, den/office space, refurbishing the existing powder room, adding a butlers pantry, creating an over sized kitchen with 17' island, refurbishing the existing bedrooms and creating a new master bedroom floor plan with walk in closet, adding an upstairs bonus room off an existing porch, remodeling the existing guest bathroom, and creating an in-law suite out of the existing workshop and garden tool room.

Immagine di una piccola cucina abitabile industriale con lavello integrato, ante in stile shaker, ante bianche, top in acciaio inossidabile, paraspruzzi rosso, paraspruzzi in mattoni, elettrodomestici colorati e parquet chiaro

Ispirazione per una cameretta per bambini da 4 a 10 anni mediterranea con pareti multicolore e parquet chiaro
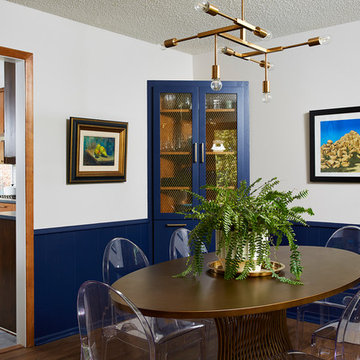
Esempio di una sala da pranzo moderna chiusa e di medie dimensioni con pavimento marrone, pareti multicolore e parquet scuro
18.340 Foto di case e interni
4

















