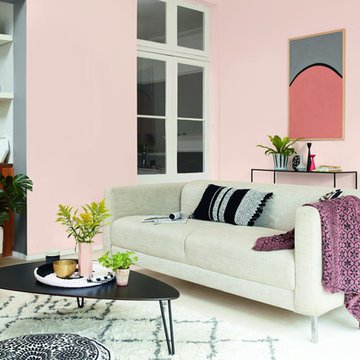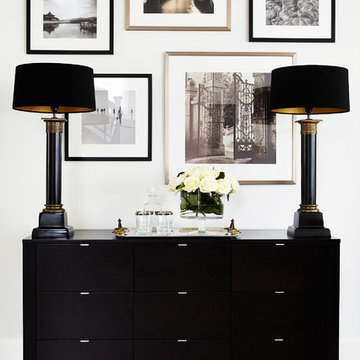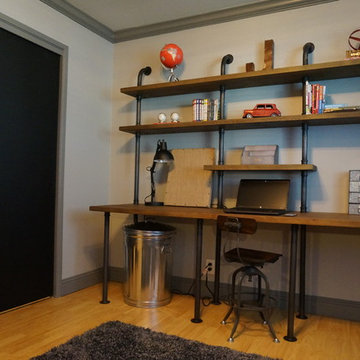619 Foto di case e interni neri

Taylor Photography
Immagine di un soggiorno classico con pareti grigie, parquet scuro, camino classico, cornice del camino in pietra e TV a parete
Immagine di un soggiorno classico con pareti grigie, parquet scuro, camino classico, cornice del camino in pietra e TV a parete

Foto di una cucina moderna di medie dimensioni con lavello sottopiano, ante lisce, ante in legno bruno, top in marmo, paraspruzzi bianco, paraspruzzi in marmo, elettrodomestici in acciaio inossidabile, parquet chiaro e pavimento beige

Photo by Randy O'Rourke
Esempio di un corridoio tradizionale di medie dimensioni con una porta singola, una porta bianca, pavimento in legno massello medio, pareti multicolore e pavimento beige
Esempio di un corridoio tradizionale di medie dimensioni con una porta singola, una porta bianca, pavimento in legno massello medio, pareti multicolore e pavimento beige

Idee per un grande soggiorno stile rurale aperto con pareti bianche, parquet scuro, camino classico, cornice del camino in pietra, TV a parete e tappeto
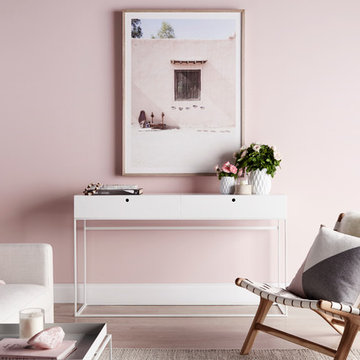
For the modern bohemian, the wanderer, the optimist, the creative, the bon vivant. An unconventional, carefree approach to the stylish life of the semi-nomadic, layering a blush, white, cream and dove grey colour palette, inspired by the ethereal style of Stevie Nicks.
Wild Heart Living Room Pack contains: limited edition 'Morocco' print by Georgina Skinner (oak framed and exclusive to Nathan + Jac), seadrift solid blackbutt timber stool in white, timber & glass tea light candle holder, ceramic geometric vase set, S collection scented soy candle (Gardenia), rose quartz, 'Chloe - Attitudes' coffee table book by Sarah Mower, marble tray, large sheepskin, 'Dolly' & 'Leah' 50 x 50cm cushions by Nathan + Jac.
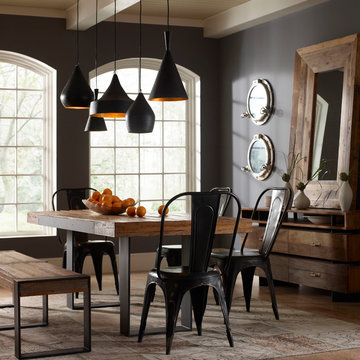
Marco Polo Imports
Esempio di una sala da pranzo industriale con pareti grigie e pavimento beige
Esempio di una sala da pranzo industriale con pareti grigie e pavimento beige
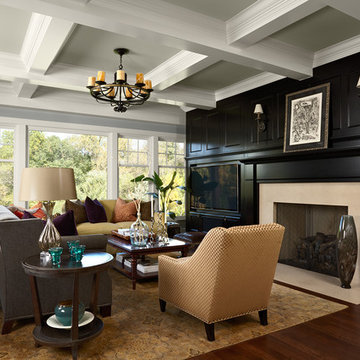
Foto di un soggiorno classico con pareti nere, parquet scuro, camino classico, parete attrezzata e tappeto

Spacecrafting Photography
Esempio di una veranda stile marino di medie dimensioni con pavimento beige e pavimento in travertino
Esempio di una veranda stile marino di medie dimensioni con pavimento beige e pavimento in travertino

Mocha grass cloth lines the walls, oversized bronze pendant with brass center hangs over custom 7.5 foot square x base dining table, custom faux leather dining chairs.
Meghan Beierle
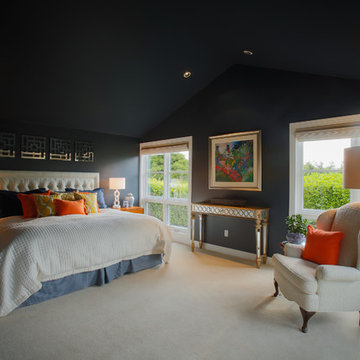
Brian McLernon
Idee per un'ampia camera matrimoniale classica con pareti grigie, moquette e nessun camino
Idee per un'ampia camera matrimoniale classica con pareti grigie, moquette e nessun camino
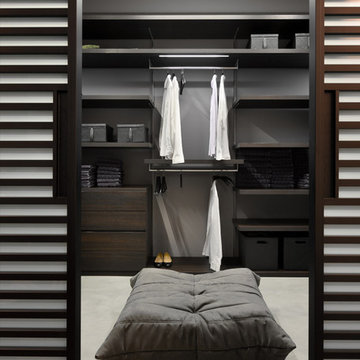
Foto di uno spazio per vestirsi unisex design con ante lisce e ante in legno bruno
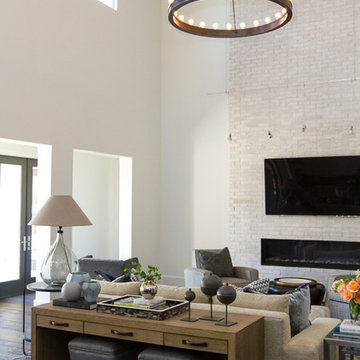
Jessie Preza
Idee per un soggiorno chic con pareti bianche, parquet scuro, camino lineare Ribbon, cornice del camino in mattoni e TV a parete
Idee per un soggiorno chic con pareti bianche, parquet scuro, camino lineare Ribbon, cornice del camino in mattoni e TV a parete
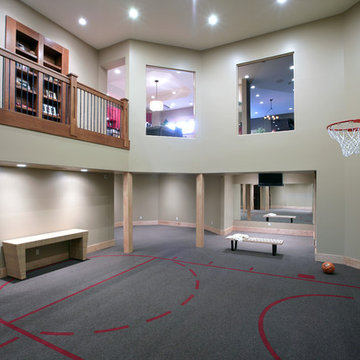
Ispirazione per un ampio campo sportivo coperto chic con pareti grigie e pavimento grigio

An other Magnificent Interior design in Miami by J Design Group.
From our initial meeting, Ms. Corridor had the ability to catch my vision and quickly paint a picture for me of the new interior design for my three bedrooms, 2 ½ baths, and 3,000 sq. ft. penthouse apartment. Regardless of the complexity of the design, her details were always clear and concise. She handled our project with the greatest of integrity and loyalty. The craftsmanship and quality of our furniture, flooring, and cabinetry was superb.
The uniqueness of the final interior design confirms Ms. Jennifer Corredor’s tremendous talent, education, and experience she attains to manifest her miraculous designs with and impressive turnaround time. Her ability to lead and give insight as needed from a construction phase not originally in the scope of the project was impeccable. Finally, Ms. Jennifer Corredor’s ability to convey and interpret the interior design budge far exceeded my highest expectations leaving me with the utmost satisfaction of our project.
Ms. Jennifer Corredor has made me so pleased with the delivery of her interior design work as well as her keen ability to work with tight schedules, various personalities, and still maintain the highest degree of motivation and enthusiasm. I have already given her as a recommended interior designer to my friends, family, and colleagues as the Interior Designer to hire: Not only in Florida, but in my home state of New York as well.
S S
Bal Harbour – Miami.
Thanks for your interest in our Contemporary Interior Design projects and if you have any question please do not hesitate to ask us.
225 Malaga Ave.
Coral Gable, FL 33134
http://www.JDesignGroup.com
305.444.4611
"Miami modern"
“Contemporary Interior Designers”
“Modern Interior Designers”
“Coco Plum Interior Designers”
“Sunny Isles Interior Designers”
“Pinecrest Interior Designers”
"J Design Group interiors"
"South Florida designers"
“Best Miami Designers”
"Miami interiors"
"Miami decor"
“Miami Beach Designers”
“Best Miami Interior Designers”
“Miami Beach Interiors”
“Luxurious Design in Miami”
"Top designers"
"Deco Miami"
"Luxury interiors"
“Miami Beach Luxury Interiors”
“Miami Interior Design”
“Miami Interior Design Firms”
"Beach front"
“Top Interior Designers”
"top decor"
“Top Miami Decorators”
"Miami luxury condos"
"modern interiors"
"Modern”
"Pent house design"
"white interiors"
“Top Miami Interior Decorators”
“Top Miami Interior Designers”
“Modern Designers in Miami”
http://www.JDesignGroup.com
305.444.4611
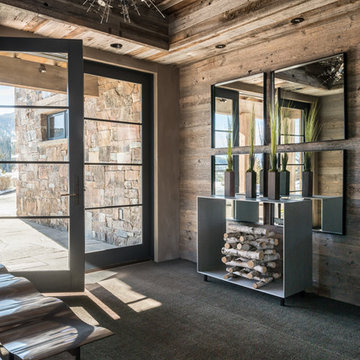
Hillside Snowcrest Residence by Locati Architects, Interior Design by John Vancheri, Photography by Audrey Hall
Foto di un ingresso rustico con una porta in vetro
Foto di un ingresso rustico con una porta in vetro
619 Foto di case e interni neri
1


















