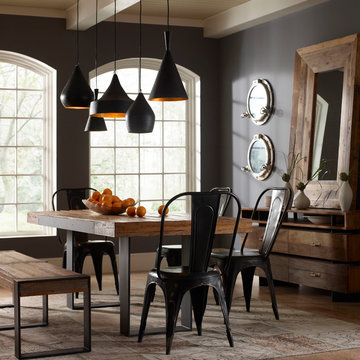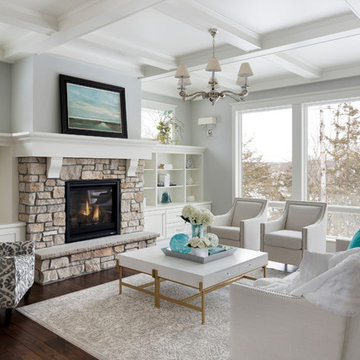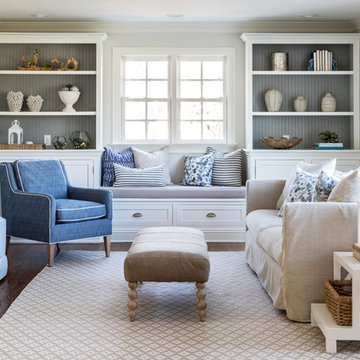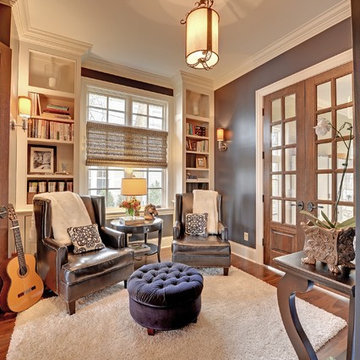23.115 Foto di case e interni

Esempio di un soggiorno minimal aperto con parquet chiaro, camino lineare Ribbon, cornice del camino in pietra ricostruita, TV a parete e pavimento beige

Modern Farmhouse designed for entertainment and gatherings. French doors leading into the main part of the home and trim details everywhere. Shiplap, board and batten, tray ceiling details, custom barrel tables are all part of this modern farmhouse design.
Half bath with a custom vanity. Clean modern windows. Living room has a fireplace with custom cabinets and custom barn beam mantel with ship lap above. The Master Bath has a beautiful tub for soaking and a spacious walk in shower. Front entry has a beautiful custom ceiling treatment.

Clients' first home and there forever home with a family of four and in laws close, this home needed to be able to grow with the family. This most recent growth included a few home additions including the kids bathrooms (on suite) added on to the East end, the two original bathrooms were converted into one larger hall bath, the kitchen wall was blown out, entrying into a complete 22'x22' great room addition with a mudroom and half bath leading to the garage and the final addition a third car garage. This space is transitional and classic to last the test of time.
Trova il professionista locale adatto per il tuo progetto

Light hardwood floors flow from room to room on the first level. Oil-rubbed bronze light fixtures add a sense of eclectic elegance to the farmhouse setting. Horizontal stair railings give a modern touch to the farmhouse nostalgia. Stained wooden beams contrast beautifully with the crisp white tongue and groove ceiling. A barn door conceals a private, well-lit office or homework nook with bespoke shelving.

Project Cooper & Ella - Living Room -
Long Island, NY
Interior Design: Jeanne Campana Design -
www.jeannecampanadesign.com
Esempio di un soggiorno chic di medie dimensioni e chiuso con pavimento in legno massello medio, camino classico, TV a parete, pareti beige e tappeto
Esempio di un soggiorno chic di medie dimensioni e chiuso con pavimento in legno massello medio, camino classico, TV a parete, pareti beige e tappeto

Stacked stone, reclaimed ceiling beams, oak floors with custom stain, custom cabinets BM super white with oak niches, windows have auto Hunter Douglas shades furnishing from ID - White Crypton fabric on sofa and green velvet chairs. Antique Turkish rug and super white walls.
Image by @Spacecrafting

Lower level exercise room - use as a craft room or another secondary bedroom.
Immagine di uno studio yoga design di medie dimensioni con pareti blu, pavimento in laminato e pavimento beige
Immagine di uno studio yoga design di medie dimensioni con pareti blu, pavimento in laminato e pavimento beige

Immagine di un grande ingresso o corridoio country con pareti bianche, parquet scuro e pavimento marrone

Built by Highland Custom Homes
Ispirazione per un corridoio tradizionale di medie dimensioni con pavimento in legno massello medio, pareti beige, una porta singola, una porta blu e pavimento beige
Ispirazione per un corridoio tradizionale di medie dimensioni con pavimento in legno massello medio, pareti beige, una porta singola, una porta blu e pavimento beige

General Contractor: Hagstrom Builders | Photos: Corey Gaffer Photography
Foto di una scala a "L" classica con pedata in legno e alzata in legno verniciato
Foto di una scala a "L" classica con pedata in legno e alzata in legno verniciato

Marco Polo Imports
Esempio di una sala da pranzo industriale con pareti grigie e pavimento beige
Esempio di una sala da pranzo industriale con pareti grigie e pavimento beige

Entry Foyer, Photo by J.Sinclair
Esempio di un ingresso chic con una porta singola, una porta nera, pareti bianche, parquet scuro e pavimento marrone
Esempio di un ingresso chic con una porta singola, una porta nera, pareti bianche, parquet scuro e pavimento marrone

This porch features stunning views of the lake and running trails. The furniture in the space is a mix of old and new, and designer furniture and custom made furniture. We used navy blue flooring material on the ceiling to add interest, color and texture. A new Waverton Cambria top sits on an antique Weiman lacquer table base. Mark Ehlen Photography.

Rear foyer entry
Photography: Stacy Zarin Goldberg Photography; Interior Design: Kristin Try Interiors; Builder: Harry Braswell, Inc.
Foto di un corridoio stile marinaro con pareti beige, una porta singola, una porta in vetro e pavimento nero
Foto di un corridoio stile marinaro con pareti beige, una porta singola, una porta in vetro e pavimento nero

This home features many timeless designs and was catered to our clients and their five growing children
Ispirazione per un grande soggiorno country aperto con pareti bianche, parquet chiaro, camino classico, cornice del camino in mattoni, TV a parete e pavimento beige
Ispirazione per un grande soggiorno country aperto con pareti bianche, parquet chiaro, camino classico, cornice del camino in mattoni, TV a parete e pavimento beige

Chris Snook
Idee per una porta d'ingresso classica di medie dimensioni con pareti bianche, pavimento con piastrelle in ceramica, una porta singola, una porta verde e pavimento multicolore
Idee per una porta d'ingresso classica di medie dimensioni con pareti bianche, pavimento con piastrelle in ceramica, una porta singola, una porta verde e pavimento multicolore

Amy Pearman, Boyd Pearman Photography
Ispirazione per un grande soggiorno chic aperto con pareti bianche, parquet scuro, camino classico, nessuna TV, pavimento marrone, cornice del camino in pietra e sala formale
Ispirazione per un grande soggiorno chic aperto con pareti bianche, parquet scuro, camino classico, nessuna TV, pavimento marrone, cornice del camino in pietra e sala formale

Idee per un grande soggiorno chic con pareti grigie, parquet scuro, camino classico, cornice del camino in pietra, sala formale e tappeto
23.115 Foto di case e interni

Ispirazione per un soggiorno stile marino con pareti bianche, parquet scuro, nessun camino, TV a parete e tappeto
1


















