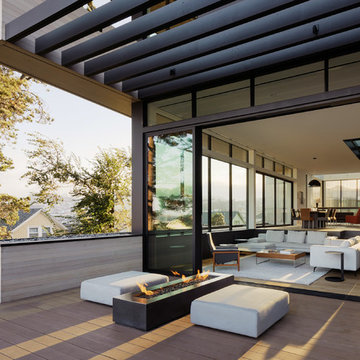417 Foto di case e interni neri
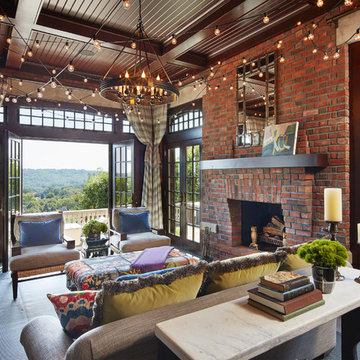
Corey Gaffer
Ispirazione per una veranda classica con camino classico, cornice del camino in mattoni e soffitto classico
Ispirazione per una veranda classica con camino classico, cornice del camino in mattoni e soffitto classico
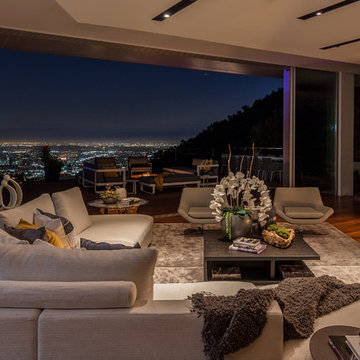
Idee per un soggiorno minimal con pareti grigie, pavimento in legno massello medio, camino lineare Ribbon, cornice del camino in pietra e pavimento marrone

Immagine di una grande veranda country con pavimento in gres porcellanato, cornice del camino in metallo, soffitto classico, pavimento grigio e stufa a legna
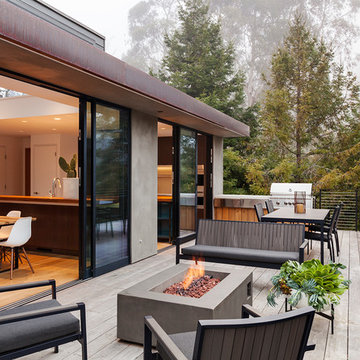
Michele Lee Willson Photography
Idee per un balcone minimal con parapetto in metallo
Idee per un balcone minimal con parapetto in metallo

ipe deck, outdoor fireplace, teak furniture, planters, container garden, steel windows, roof deck, roof terrace
Immagine di una terrazza minimal sul tetto e sul tetto
Immagine di una terrazza minimal sul tetto e sul tetto

Immagine di un grande corridoio contemporaneo con pareti bianche, una porta singola, una porta in vetro, pavimento grigio e pavimento in cemento
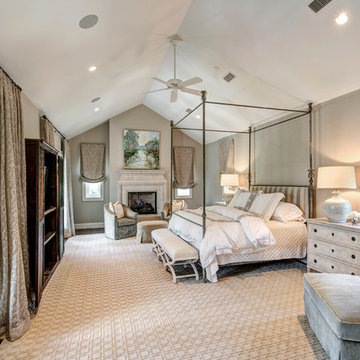
Esempio di un'In mansarda camera matrimoniale con pareti grigie e pavimento in legno massello medio

The Pool House was pushed against the pool, preserving the lot and creating a dynamic relationship between the 2 elements. A glass garage door was used to open the interior onto the pool.
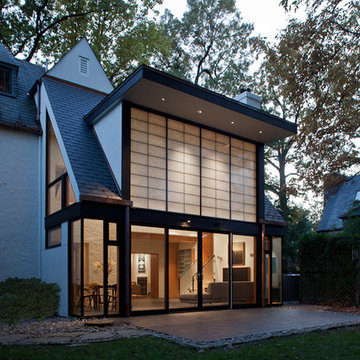
photo credit: Jim Tetro
general contractor: Berliner Construction, www.berlinerconstruction.com
Foto della facciata di una casa classica a due piani
Foto della facciata di una casa classica a due piani
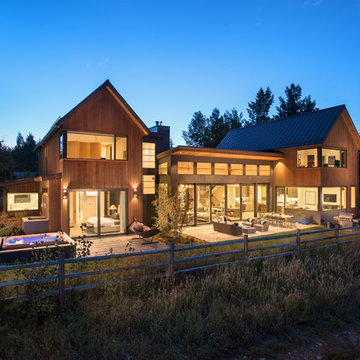
Photo Credit: Mountain Home Photo
The east side of the residence faces a protected open space, and provides the residents of the home with a large outdoor living area. Large lift and slide doors allow the main living room to act as an inside/outside living area.
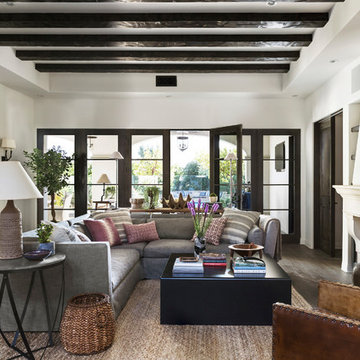
Idee per un soggiorno mediterraneo aperto con pareti bianche, parquet scuro, camino classico e parete attrezzata
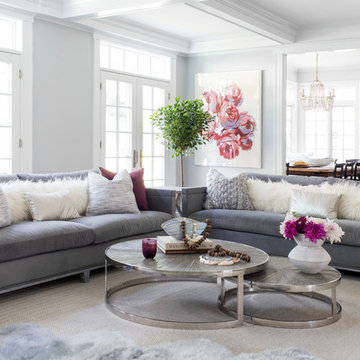
photography: raquel langworthy
Ispirazione per un soggiorno stile marinaro aperto con pareti grigie
Ispirazione per un soggiorno stile marinaro aperto con pareti grigie
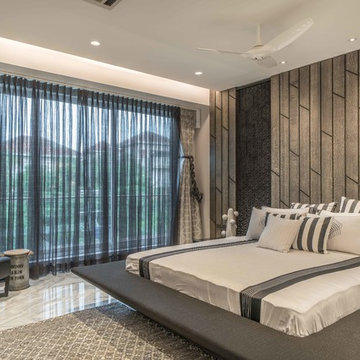
Ricken Desai
Esempio di una camera matrimoniale minimal con pareti beige e pavimento grigio
Esempio di una camera matrimoniale minimal con pareti beige e pavimento grigio

Immagine di un corridoio vittoriano con pareti blu, pavimento in legno massello medio, una porta a due ante, una porta in vetro e pavimento marrone
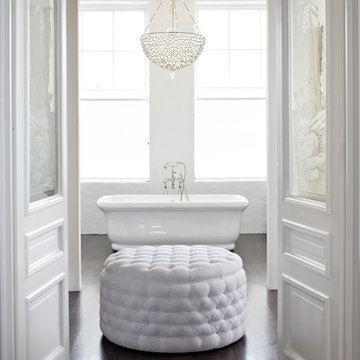
Idee per una stanza da bagno padronale classica con vasca freestanding, pareti bianche e parquet scuro

The existing kitchen was dated and did not offer sufficient and functional storage for a young family.
The colours and finishes specified created the contemporary / industrial feel the client was looking for and the earthy/ natural touches such as the timber shelves provide contrast and mirror the warmth of the flooring. Painting the back wall the same colour as the splash back and cabinetry, create a functional kitchen with a ‘wow’ factor.

Immagine di una veranda mediterranea con pavimento in terracotta, soffitto in vetro e pavimento marrone
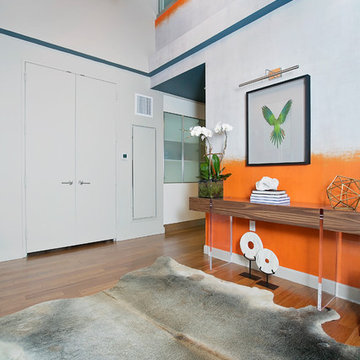
Alexey Gold-Dvoryadkin
Ispirazione per un ingresso contemporaneo di medie dimensioni con pareti arancioni, pavimento in legno massello medio, una porta a due ante e una porta grigia
Ispirazione per un ingresso contemporaneo di medie dimensioni con pareti arancioni, pavimento in legno massello medio, una porta a due ante e una porta grigia

Idee per una cucina classica con parquet scuro, pavimento marrone, lavello sottopiano, ante in stile shaker, paraspruzzi bianco, top bianco, ante bianche, elettrodomestici da incasso, soffitto a volta, top in quarzo composito e paraspruzzi in quarzo composito
417 Foto di case e interni neri
9


















