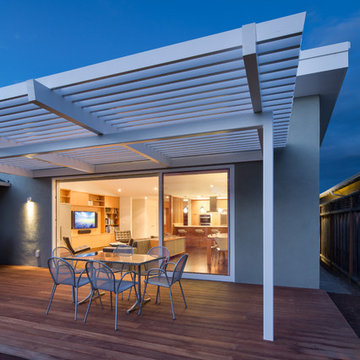415 Foto di case e interni neri

Tom Sullam Photography
Schiffini kitchen
Saarinen Tulip table
Vitra Vegetal Chair
Idee per una cucina moderna di medie dimensioni con ante lisce, paraspruzzi con lastra di vetro, lavello sottopiano, ante bianche, top in quarzite, paraspruzzi nero, elettrodomestici in acciaio inossidabile, pavimento in marmo e nessuna isola
Idee per una cucina moderna di medie dimensioni con ante lisce, paraspruzzi con lastra di vetro, lavello sottopiano, ante bianche, top in quarzite, paraspruzzi nero, elettrodomestici in acciaio inossidabile, pavimento in marmo e nessuna isola
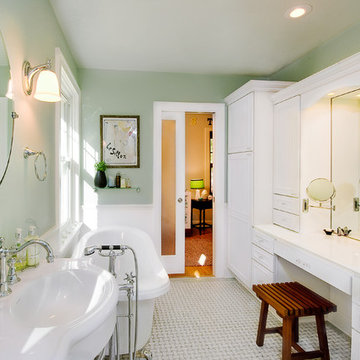
Complete bathroom remodel and restoration in 1920's home
Idee per una stanza da bagno vittoriana con vasca freestanding
Idee per una stanza da bagno vittoriana con vasca freestanding
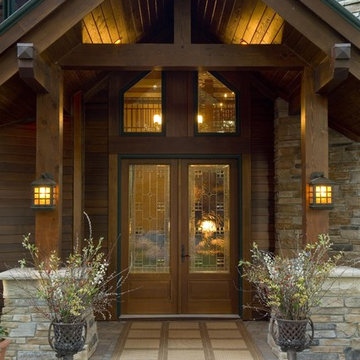
Designed by Marie Meko, Allied ASID
Foto di una porta d'ingresso stile rurale con una porta a due ante e una porta in vetro
Foto di una porta d'ingresso stile rurale con una porta a due ante e una porta in vetro
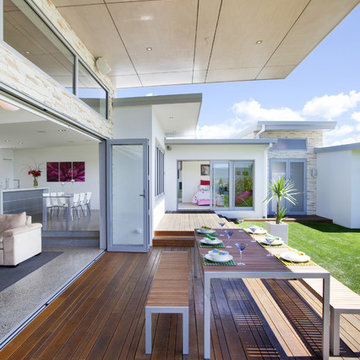
Foto di una terrazza moderna con un tetto a sbalzo e con illuminazione
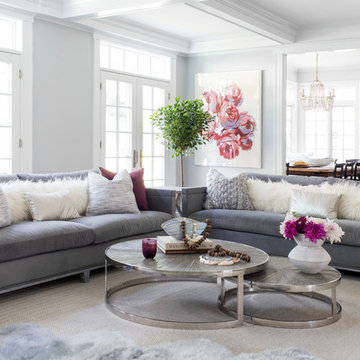
photography: raquel langworthy
Ispirazione per un soggiorno stile marinaro aperto con pareti grigie
Ispirazione per un soggiorno stile marinaro aperto con pareti grigie

This beautiful 4 storey, 19th Century home - with a coach house set to the rear - was in need of an extensive restoration and modernisation when STAC Architecture took over in 2015. The property was extended to 4,800 sq. ft. of luxury living space for the clients and their family. In the main house, a whole floor was dedicated to the master bedroom and en suite, a brand-new kitchen extension was added and the other rooms were all given a new lease of life. A new basement extension linked the original house to the coach house behind incorporating living quarters, a cinema and a wine cellar, as well as a vast amount of storage space. The coach house itself is home to a state of the art gymnasium, steam and shower room. The clients were keen to maintain as much of the Victorian detailing as possible in the modernisation and so contemporary materials were used alongside classic pieces throughout the house.
South Hill Park is situated within a conservation area and so special considerations had to be made during the planning stage. Firstly, our surveyor went to site to see if our product would be suitable, then our proposal and sample drawings were sent to the client. Once they were happy the work suited them aesthetically the proposal and drawings were sent to the conservation office for approval. Our proposal was approved and the client chose us to complete the work.
We created and fitted stunning bespoke steel windows and doors throughout the property, but the brand-new kitchen extension was where we really helped to add the ‘wow factor’ to this home. The bespoke steel double doors and screen set, installed at the rear of the property, spanned the height of the room. This Fabco feature, paired with the roof lights the clients also had installed, really helps to bring in as much natural light as possible into the kitchen.
Photography Richard Lewisohn

Living Room looking across exterior terrace to swimming pool.
Idee per un grande soggiorno contemporaneo con pareti bianche, cornice del camino in metallo, TV autoportante, pavimento beige, parquet chiaro e camino lineare Ribbon
Idee per un grande soggiorno contemporaneo con pareti bianche, cornice del camino in metallo, TV autoportante, pavimento beige, parquet chiaro e camino lineare Ribbon
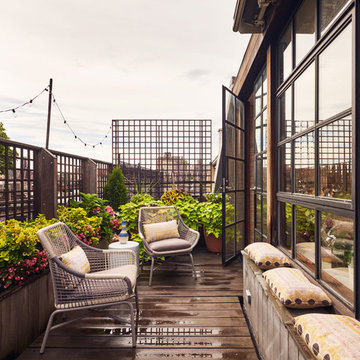
© Edward Caruso Photography
Interior design by Francis Interiors
Foto di un balcone moderno con nessuna copertura
Foto di un balcone moderno con nessuna copertura
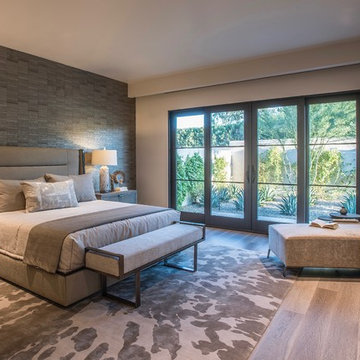
upholstered headboard, bronze bench, wallpapered headboard
Ispirazione per una grande camera matrimoniale design con pareti beige, pavimento in legno massello medio e pavimento beige
Ispirazione per una grande camera matrimoniale design con pareti beige, pavimento in legno massello medio e pavimento beige
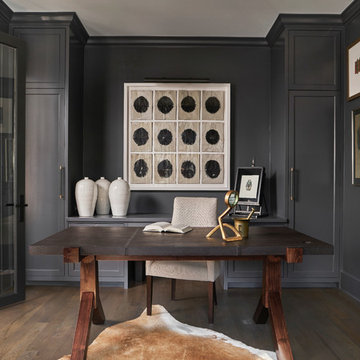
Mike Schwartz
Esempio di un ufficio classico di medie dimensioni con pareti nere, parquet scuro, nessun camino, scrivania autoportante e pavimento marrone
Esempio di un ufficio classico di medie dimensioni con pareti nere, parquet scuro, nessun camino, scrivania autoportante e pavimento marrone
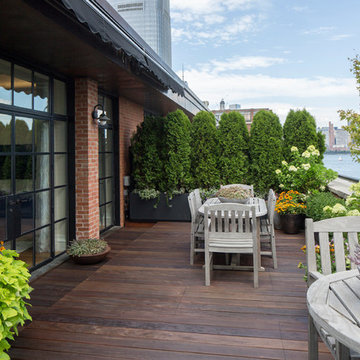
Esempio di una terrazza classica sul tetto e sul tetto con un parasole e un giardino in vaso
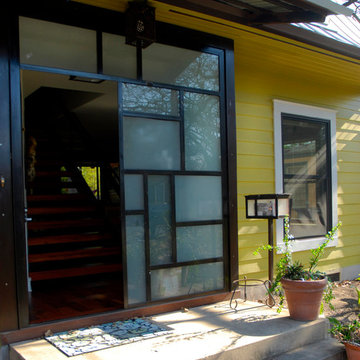
Kara Mosher © 2013 Houzz
Ispirazione per un ingresso o corridoio design con una porta in vetro
Ispirazione per un ingresso o corridoio design con una porta in vetro
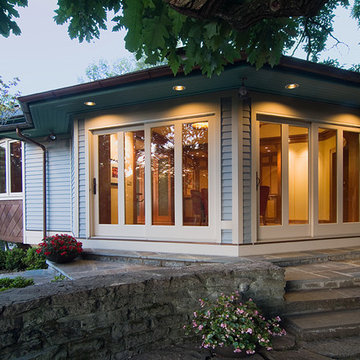
Credit: Scott Pease Photography
Immagine della facciata di una casa classica a un piano
Immagine della facciata di una casa classica a un piano
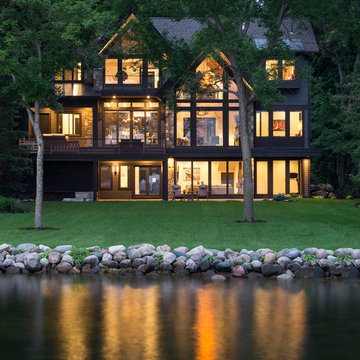
Spacecrafting
Foto della villa grigia country a tre piani con rivestimenti misti, tetto a capanna e copertura a scandole
Foto della villa grigia country a tre piani con rivestimenti misti, tetto a capanna e copertura a scandole

Emma Thompson
Esempio della facciata di una casa bifamiliare rossa contemporanea a due piani di medie dimensioni con rivestimento in mattoni
Esempio della facciata di una casa bifamiliare rossa contemporanea a due piani di medie dimensioni con rivestimento in mattoni
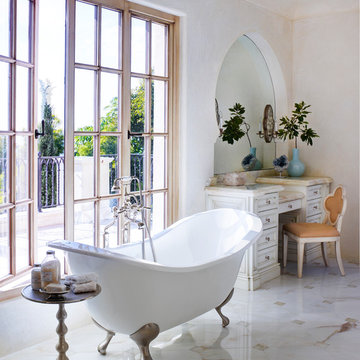
Immagine di un'ampia stanza da bagno padronale mediterranea con ante bianche, vasca con piedi a zampa di leone, pareti bianche, pavimento in marmo, top in pietra calcarea, pavimento multicolore e ante con riquadro incassato
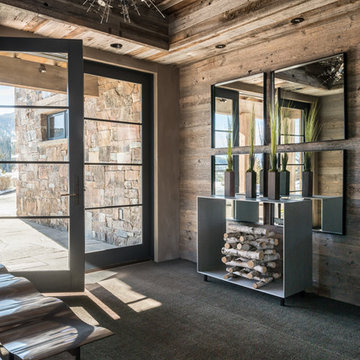
Hillside Snowcrest Residence by Locati Architects, Interior Design by John Vancheri, Photography by Audrey Hall
Foto di un ingresso rustico con una porta in vetro
Foto di un ingresso rustico con una porta in vetro
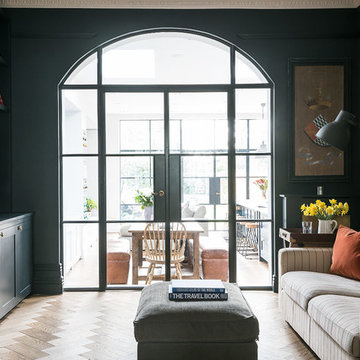
Foto di un soggiorno tradizionale con pareti nere, pavimento in legno massello medio e TV a parete
415 Foto di case e interni neri
2


















