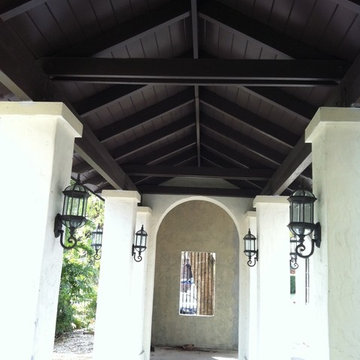68.130 Foto di case e interni neri

Idee per una taverna industriale di medie dimensioni con sbocco, pareti grigie, moquette, camino classico, cornice del camino in pietra e pavimento beige

How awesome is this powder room?!?
Immagine di un piccolo bagno di servizio chic con WC monopezzo, piastrelle nere, piastrelle in ceramica, pareti blu, pavimento con piastrelle in ceramica e lavabo sospeso
Immagine di un piccolo bagno di servizio chic con WC monopezzo, piastrelle nere, piastrelle in ceramica, pareti blu, pavimento con piastrelle in ceramica e lavabo sospeso
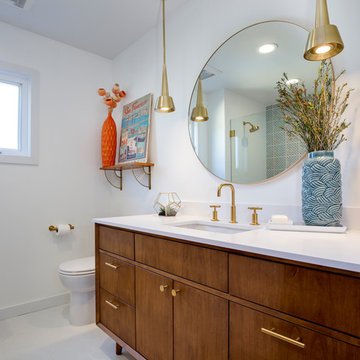
This project is a whole home remodel that is being completed in 2 phases. The first phase included this bathroom remodel. The whole home will maintain the Mid Century styling. The cabinets are stained in Alder Wood. The countertop is Ceasarstone in Pure White. The shower features Kohler Purist Fixtures in Vibrant Modern Brushed Gold finish. The flooring is Large Hexagon Tile from Dal Tile. The decorative tile is Wayfair “Illica” ceramic. The lighting is Mid-Century pendent lights. The vanity is custom made with traditional mid-century tapered legs. The next phase of the project will be added once it is completed.
Read the article here: https://www.houzz.com/ideabooks/82478496
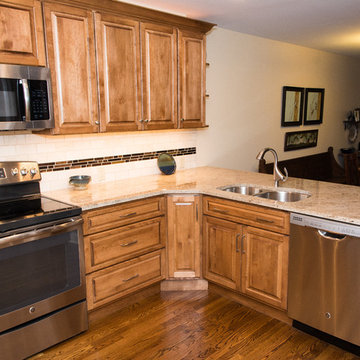
Immagine di una cucina chic di medie dimensioni con lavello a doppia vasca, ante con bugna sagomata, top in granito, paraspruzzi beige, paraspruzzi in marmo, elettrodomestici in acciaio inossidabile, parquet scuro e pavimento marrone

Ispirazione per un soggiorno nordico di medie dimensioni e aperto con parquet chiaro, camino classico, nessuna TV, pareti bianche, pavimento marrone e cornice del camino in cemento
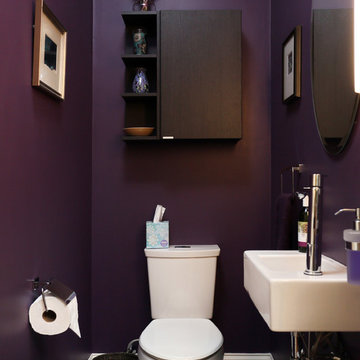
This tiny half bath features a small sink and reduced footprint.
Photos by Jay Groccia at OnSite Studios
Idee per una piccola stanza da bagno moderna con ante lisce, ante in legno bruno, WC a due pezzi, pareti nere, pavimento in gres porcellanato e lavabo sospeso
Idee per una piccola stanza da bagno moderna con ante lisce, ante in legno bruno, WC a due pezzi, pareti nere, pavimento in gres porcellanato e lavabo sospeso

For this mudroom remodel the homeowners came in to Dillman & Upton frustrated with their current, small and very tight, laundry room. They were in need of more space and functional storage and asked if I could help them out.
Once at the job site I found that adjacent to the the current laundry room was an inefficient walk in closet. After discussing their options we decided to remove the wall between the two rooms and create a full mudroom with ample storage and plenty of room to comfortably manage the laundry.
Cabinets: Dura Supreme, Crestwood series, Highland door, Maple, Shell Gray stain
Counter: Solid Surfaces Unlimited Arcadia Quartz
Hardware: Top Knobs, M271, M530 Brushed Satin Nickel
Flooring: Porcelain tile, Crossville, 6x36, Speakeasy Zoot Suit
Backsplash: Olympia, Verona Blend, Herringbone, Marble
Sink: Kohler, River falls, White
Faucet: Kohler, Gooseneck, Brushed Stainless Steel
Shoe Cubbies: White Melamine
Washer/Dryer: Electrolux
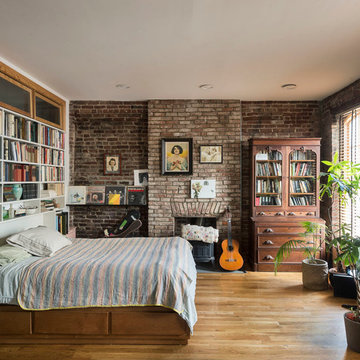
Bedroom is given warmth and character by exposed brick walls, wood burning stove, and hardwood floors.
Ispirazione per una piccola camera da letto industriale con parquet chiaro, stufa a legna e cornice del camino in mattoni
Ispirazione per una piccola camera da letto industriale con parquet chiaro, stufa a legna e cornice del camino in mattoni
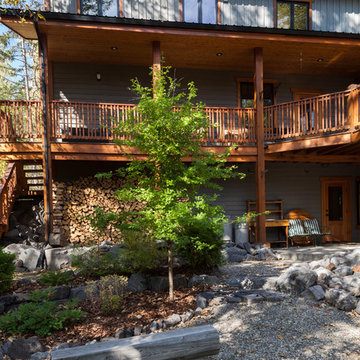
Ispirazione per la facciata di una casa grigia rustica a due piani di medie dimensioni con rivestimento in legno e tetto a capanna
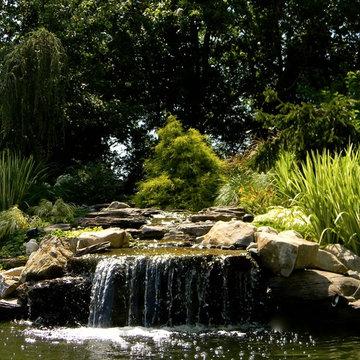
Esempio di un giardino formale classico esposto a mezz'ombra di medie dimensioni e dietro casa con fontane e pavimentazioni in pietra naturale
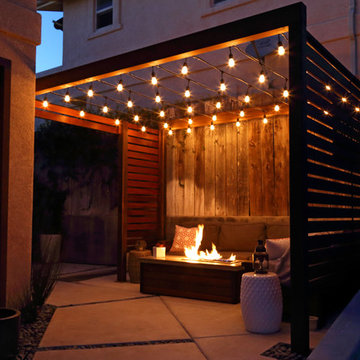
Esempio di un piccolo patio o portico moderno in cortile con un focolare, lastre di cemento e una pergola
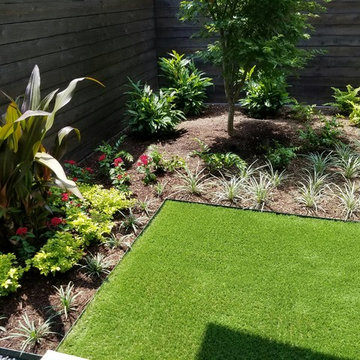
We were invited into the great project by David Morello and he was amazing to work with! This modern home and landscape was finished off with a beautiful Real Turf grass. The clean lines of this home and landscape were complimented with perfectly level and manicured artificial grass.
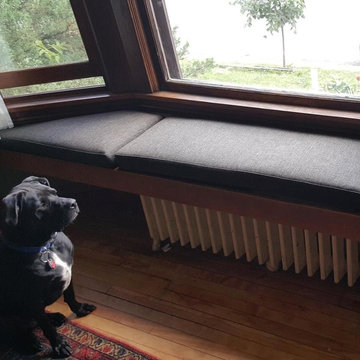
standard boxed and double corded cushions for radiator/bay window cover/seating ... and Dogger Woggie can't wait to get up there!
Idee per un soggiorno american style di medie dimensioni e chiuso con sala formale, parquet chiaro, nessun camino e nessuna TV
Idee per un soggiorno american style di medie dimensioni e chiuso con sala formale, parquet chiaro, nessun camino e nessuna TV
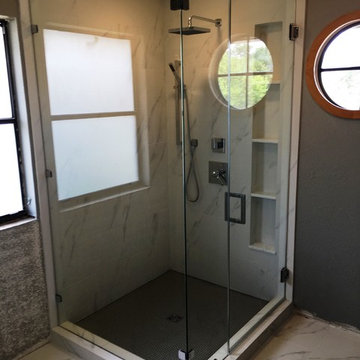
Custom Surface Solutions (www.css-tile.com) - Owner Craig Thompson (512) 430-1215. This project shows a master bathroom remodel with porcelain 12 x 24 white and gray veined marble on walls and floors, custom multi-shelf shower niche with marble shelves. and gray hexagon penny tile shower floor.
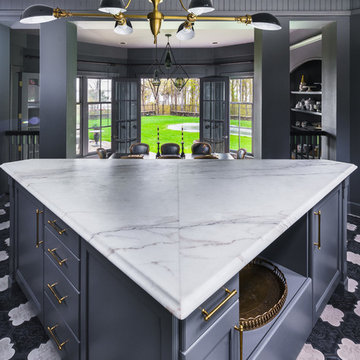
Ispirazione per una piccola cucina chic chiusa con lavello a doppia vasca, top in quarzo composito, paraspruzzi grigio, paraspruzzi con piastrelle a mosaico, ante con riquadro incassato, ante grigie, pavimento in marmo, elettrodomestici neri e pavimento multicolore
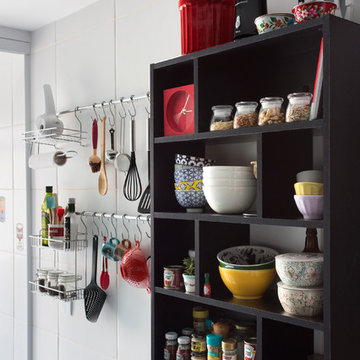
Esempio di una piccola cucina design con ante nere e nessun'anta
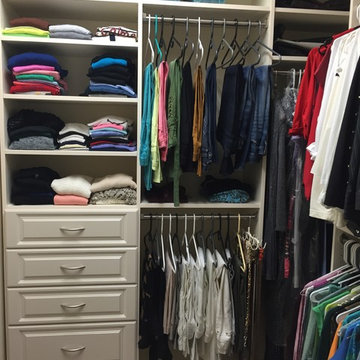
Foto di una cabina armadio unisex classica di medie dimensioni con nessun'anta e ante bianche

Victor Boghossian Photography
www.victorboghossian.com
818-634-3133
Ispirazione per una piccola stanza da bagno design con vasca/doccia, WC monopezzo, piastrelle rosa, piastrelle in gres porcellanato, pareti bianche e pavimento con piastrelle in ceramica
Ispirazione per una piccola stanza da bagno design con vasca/doccia, WC monopezzo, piastrelle rosa, piastrelle in gres porcellanato, pareti bianche e pavimento con piastrelle in ceramica
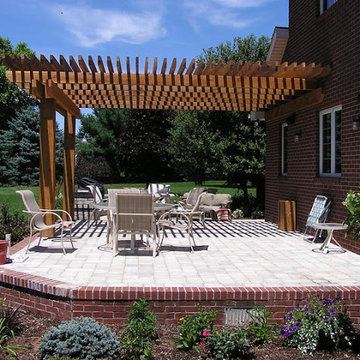
Esempio di un grande patio o portico tradizionale dietro casa con una pergola e pavimentazioni in mattoni
68.130 Foto di case e interni neri
7


















