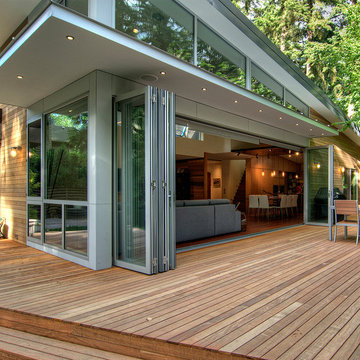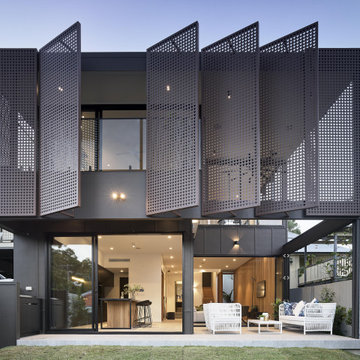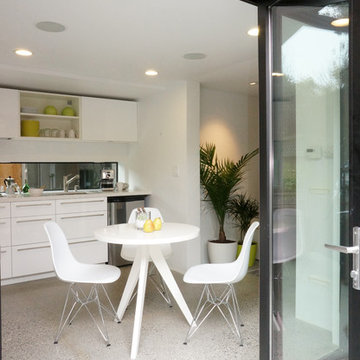Foto di case e interni moderni
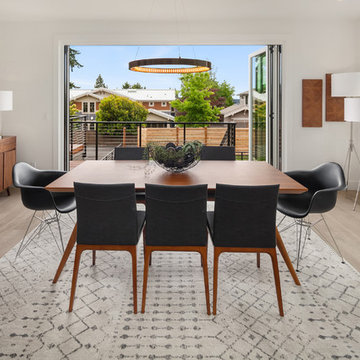
Black and white dining room with Midcentury Modern dining table set with balcony to the outside deck.
Immagine di una sala da pranzo aperta verso il soggiorno moderna con pareti bianche, parquet chiaro e nessun camino
Immagine di una sala da pranzo aperta verso il soggiorno moderna con pareti bianche, parquet chiaro e nessun camino
Trova il professionista locale adatto per il tuo progetto
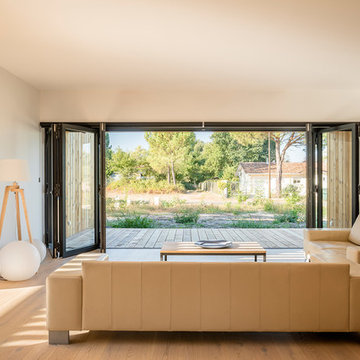
Esempio di un soggiorno minimalista aperto con pareti bianche, pavimento in legno massello medio e pavimento marrone

Ispirazione per un grande soggiorno moderno aperto con pavimento in cemento, camino lineare Ribbon, TV a parete, pavimento grigio e tappeto
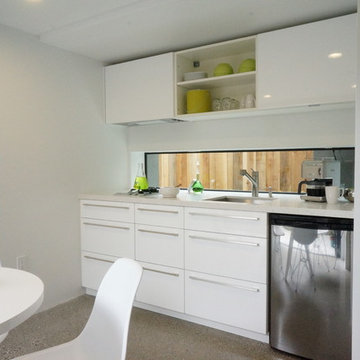
Esempio di una cucina abitabile minimalista con ante lisce, ante bianche e elettrodomestici in acciaio inossidabile
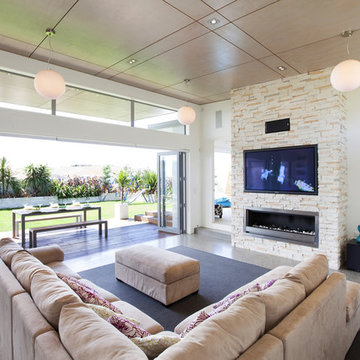
Idee per un soggiorno moderno con camino lineare Ribbon, TV a parete e tappeto
Ricarica la pagina per non vedere più questo specifico annuncio
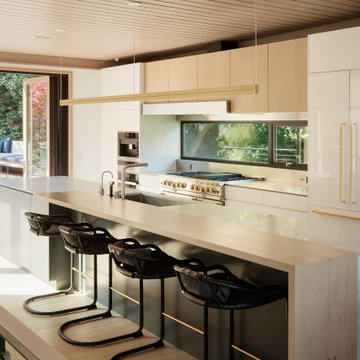
Foto di una cucina moderna con lavello sottopiano, ante lisce, ante bianche, elettrodomestici in acciaio inossidabile, pavimento in legno massello medio, pavimento marrone e top bianco
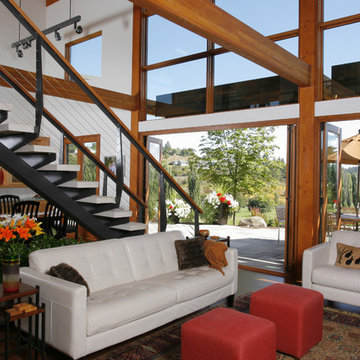
Conceived as an empty-nesters paradise this house was designed as a series of pods to maximize the efficiency of the footprint and to celebrate the interrelationship of the interior and exterior spaces. Both indoor and outdoor living areas are promoted by the building’s harmonious relationship with the natural environment. The undulating form steps down the hillside to frame incredible views of the landscape and surrounding golf course from every point in the house and a combination of decks, bridges and patios encourage the residents to be outside. This line between in and out is further diffused by both the structure and the material palette’s movement across the exterior threshold, while the shading devices, trellises and large eves provide protection and privacy for year round use and enjoyment of the entire site. This residence is truly a deliberate response to both the owner’s lifestyle and their love of nature.
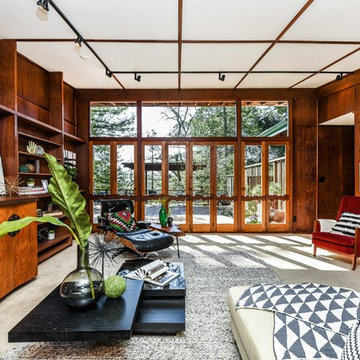
Foto di un grande soggiorno moderno chiuso con sala formale, pareti marroni, moquette, nessun camino, nessuna TV e pavimento grigio
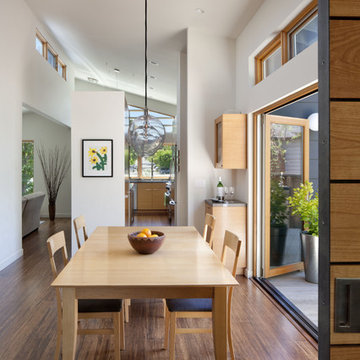
David Wakely Photography
While we appreciate your love for our work, and interest in our projects, we are unable to answer every question about details in our photos. Please send us a private message if you are interested in our architectural services on your next project.
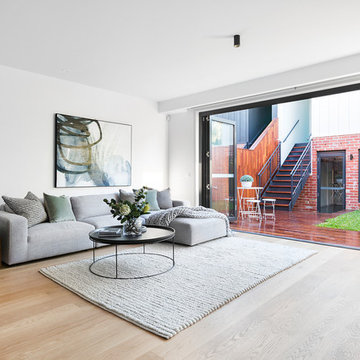
Esempio di un soggiorno moderno aperto con sala formale, pareti bianche, parquet chiaro e pavimento beige
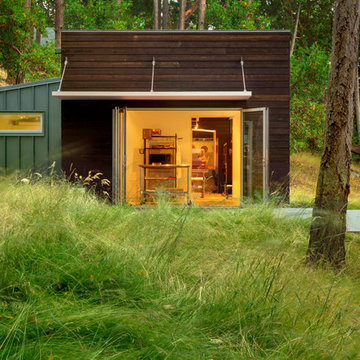
Photographer: Jay Goodrich
Idee per la facciata di una casa piccola marrone moderna a un piano con rivestimenti misti e tetto piano
Idee per la facciata di una casa piccola marrone moderna a un piano con rivestimenti misti e tetto piano
Ricarica la pagina per non vedere più questo specifico annuncio
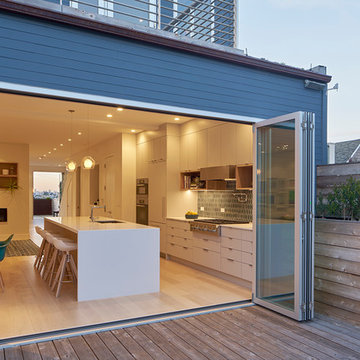
bruce damonte
Idee per una grande terrazza moderna dietro casa con nessuna copertura
Idee per una grande terrazza moderna dietro casa con nessuna copertura
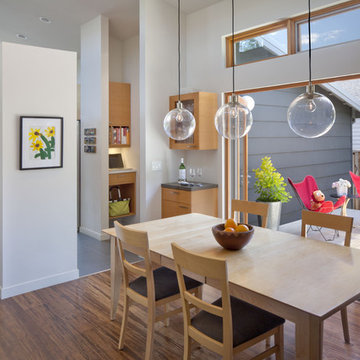
David Wakely Photography
While we appreciate your love for our work, and interest in our projects, we are unable to answer every question about details in our photos. Please send us a private message if you are interested in our architectural services on your next project.
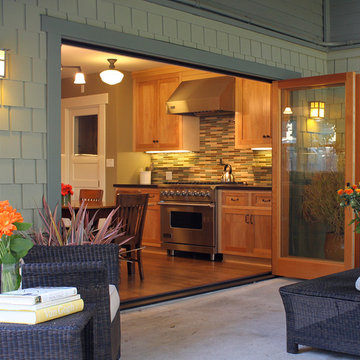
Architect: Harvest Architecture
Builder: Grueter Construction
Immagine di un patio o portico moderno
Immagine di un patio o portico moderno
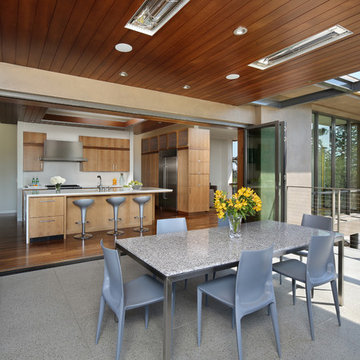
This new 6400 s.f. two-story split-level home lifts upward and orients toward unobstructed views of Windy Hill. The deep overhanging flat roof design with a stepped fascia preserves the classic modern lines of the building while incorporating a Zero-Net Energy photovoltaic panel system. From start to finish, the construction is uniformly energy efficient and follows California Build It Green guidelines. Many sustainable finish materials are used on both the interior and exterior, including recycled old growth cedar and pre-fabricated concrete panel siding.
Photo by:
www.bernardandre.com
Foto di case e interni moderni
Ricarica la pagina per non vedere più questo specifico annuncio
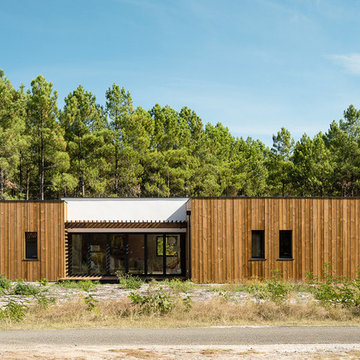
Esempio della facciata di una casa marrone moderna a un piano con rivestimento in legno e tetto piano
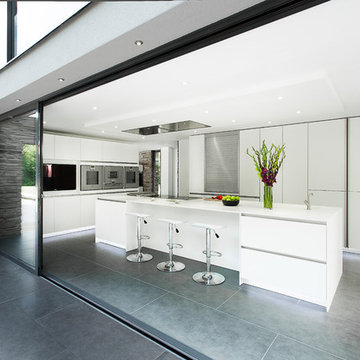
Martin Gardner, spacialimages.com
Foto di una cucina minimalista con elettrodomestici in acciaio inossidabile
Foto di una cucina minimalista con elettrodomestici in acciaio inossidabile
2


















