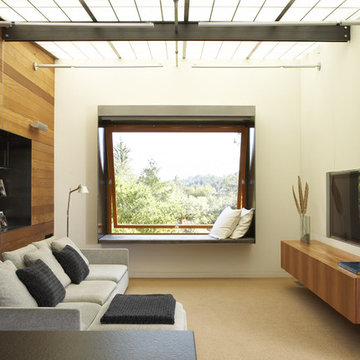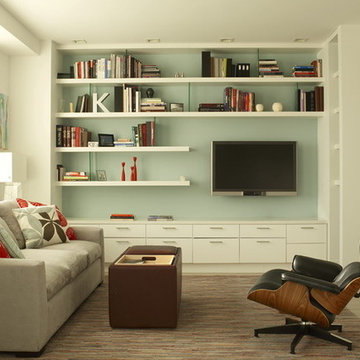Foto di case e interni moderni
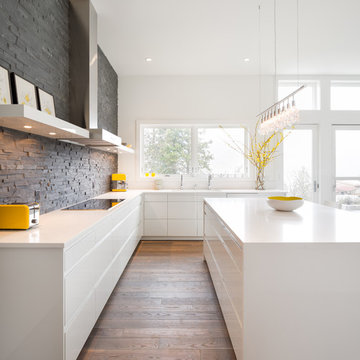
© Josh Partee 2013
Ispirazione per una cucina moderna con ante lisce, ante bianche, paraspruzzi grigio, paraspruzzi in ardesia e top bianco
Ispirazione per una cucina moderna con ante lisce, ante bianche, paraspruzzi grigio, paraspruzzi in ardesia e top bianco
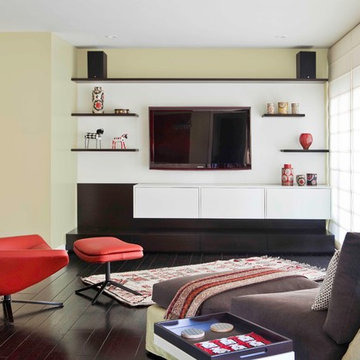
Laura Hull Photography
Immagine di un soggiorno moderno con parquet scuro, TV a parete, pareti verdi e tappeto
Immagine di un soggiorno moderno con parquet scuro, TV a parete, pareti verdi e tappeto
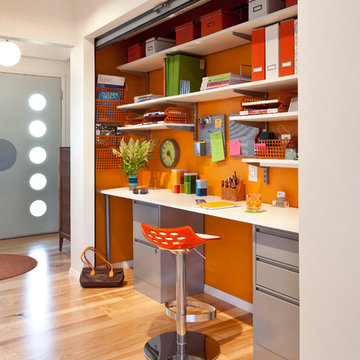
Mark Lohman
Foto di uno studio moderno con pareti arancioni, pavimento in legno massello medio e scrivania incassata
Foto di uno studio moderno con pareti arancioni, pavimento in legno massello medio e scrivania incassata
Trova il professionista locale adatto per il tuo progetto
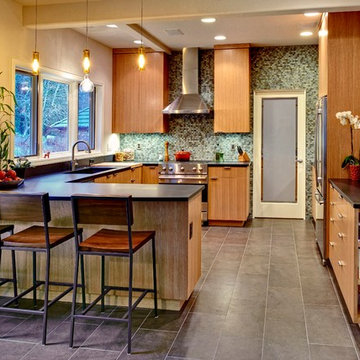
Large open kitchen. Original island was removed, new custom rift sawn white oak cabinets. The wall is floor to ceiling glass tile. Photos by Nate Koerner

The modest, single-floor house is designed to afford spectacular views of the Blue Ridge Mountains. Set in the idyllic Virginia countryside, distinct “pavilions” serve different functions: the living room is the center of the home; bedroom suites surround an entry courtyard; a studio/guest suite sits atop the garage; a screen house rests quietly adjacent to a 60-foot lap pool. The abstracted Virginia farmhouse aesthetic roots the building in its local context while offering a quiet backdrop for the family’s daily life and for their extensive folk art collection.
Constructed of concrete-filled styrofoam insulation blocks faced with traditional stucco, and heated by radiant concrete floors, the house is energy efficient and extremely solid in its construction.
Metropolitan Home magazine, 2002 "Home of the Year"
Photo: Peter Vanderwarker
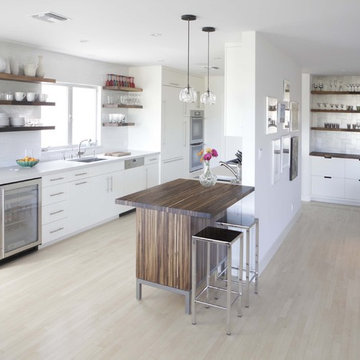
This home was a designed collaboration by the owner, Harvest Architecture and Cliff Spencer Furniture Maker. Our unique materials, reclaimed wine oak, enhanced her design of the kitchen, bar and entryway.
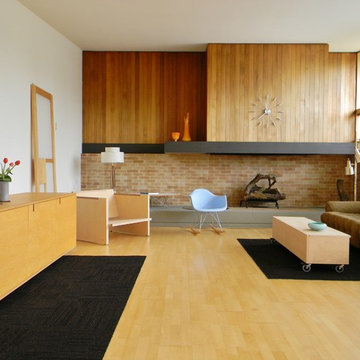
Photo Credit: Kimberley Bryan © 2013 Houzz
Esempio di un soggiorno minimalista con parquet chiaro e nessuna TV
Esempio di un soggiorno minimalista con parquet chiaro e nessuna TV
Ricarica la pagina per non vedere più questo specifico annuncio
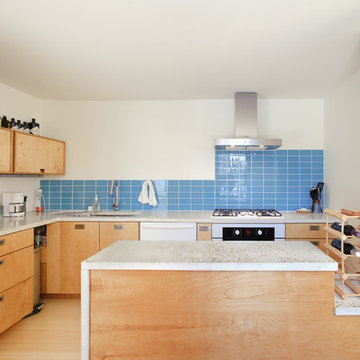
Foto di una cucina a L moderna con top in cemento, ante lisce, ante in legno chiaro, paraspruzzi blu e elettrodomestici bianchi
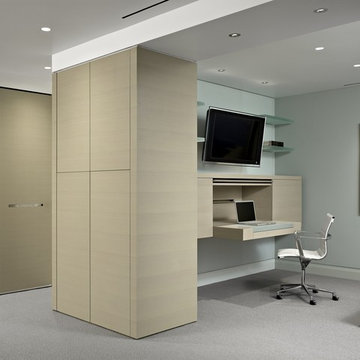
Complete renovation of 5th floor condominium on the top of Nob Hill. The revised floor plan required a complete demolition of the existing finishes. Careful consideration of the other building residents and the common areas of the building were priorities all through the construction process. This project is most accurately defined as ultra contemporary. Some unique features of the new architecture are the cantilevered glass shelving, the frameless glass/metal doors, and Italian custom cabinetry throughout.
Photos: Joe Fletcher
Architect: Garcia Tamjidi Architects
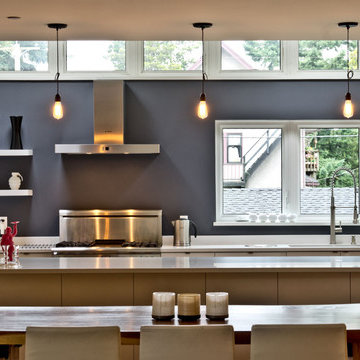
mango design company designed a moderist addition to this 100 year old house. we integrated a shed dormer at the front and a butterfly roof over the new addition at rear.
the interior was completely gutted, re-spaced and refinished.
styling by homeowners
photography by eric saczuk spacehoggraphics.com
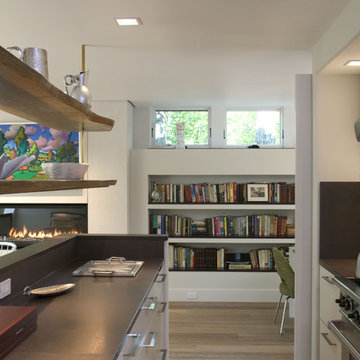
Photo by Randy O'Rourke
A guest house for a contemporary main house.
Ispirazione per una cucina moderna con ante bianche e ante lisce
Ispirazione per una cucina moderna con ante bianche e ante lisce
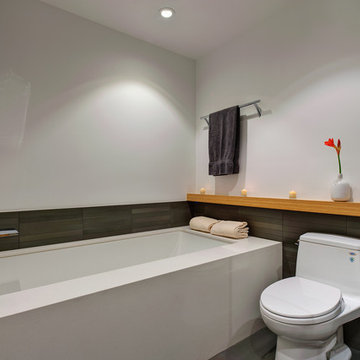
The bamboo shelf is ideal for locating candles and vases to make the bathroom a warmer, more serene place to relax and bathe. The tile wainscot wraps under the shelf and serves as a horizontal visual datum in contrast to the red vertical at the sink.
Photo: Bay Area VR - Eli Poblitz
Photo: Bay Area VR - Eli Poblitz
Ricarica la pagina per non vedere più questo specifico annuncio
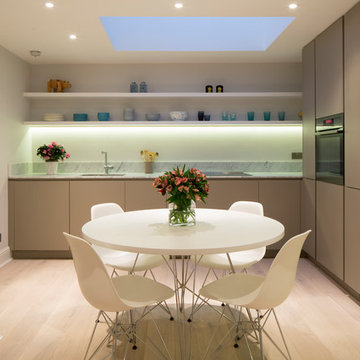
Photography by Richard Chivers.
Project copyright to Ardesia Design.
Foto di una piccola cucina minimalista con ante lisce, ante beige, top in marmo, parquet chiaro, nessuna isola e top bianco
Foto di una piccola cucina minimalista con ante lisce, ante beige, top in marmo, parquet chiaro, nessuna isola e top bianco
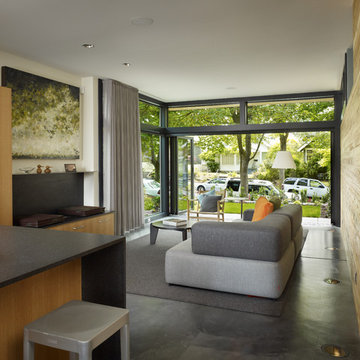
When open, the slide/fold doors expand the living space and provide a strong connection to the tree-lined street.
photo: Ben Benschneider
Foto di un soggiorno minimalista aperto con pavimento in cemento e pavimento grigio
Foto di un soggiorno minimalista aperto con pavimento in cemento e pavimento grigio
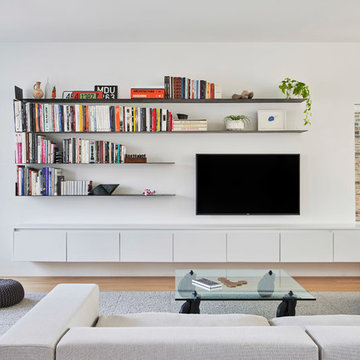
Mike Schwartz
Ispirazione per un soggiorno moderno aperto con nessun camino, TV a parete, pavimento marrone, pareti bianche e pavimento in legno massello medio
Ispirazione per un soggiorno moderno aperto con nessun camino, TV a parete, pavimento marrone, pareti bianche e pavimento in legno massello medio
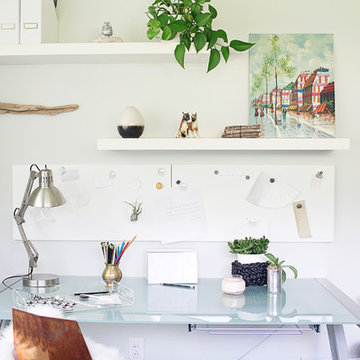
design christina loucks
photo heidi geldhauser
Esempio di uno studio moderno con pareti bianche e scrivania autoportante
Esempio di uno studio moderno con pareti bianche e scrivania autoportante
Foto di case e interni moderni
Ricarica la pagina per non vedere più questo specifico annuncio
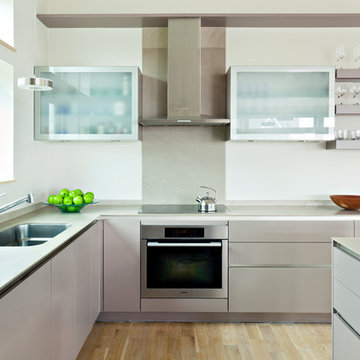
Dan Dutrona Photography
www.dancutrona.com
Foto di una cucina moderna con elettrodomestici in acciaio inossidabile
Foto di una cucina moderna con elettrodomestici in acciaio inossidabile

Claudia Uribe Photography
Foto di una grande cucina minimalista con top in granito, ante lisce, ante in legno scuro, elettrodomestici in acciaio inossidabile, lavello sottopiano e pavimento in gres porcellanato
Foto di una grande cucina minimalista con top in granito, ante lisce, ante in legno scuro, elettrodomestici in acciaio inossidabile, lavello sottopiano e pavimento in gres porcellanato
2



















