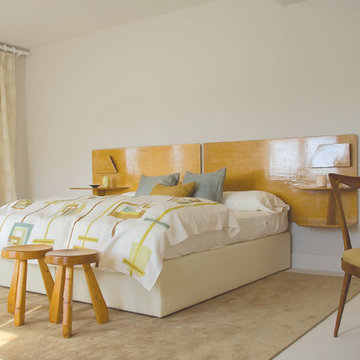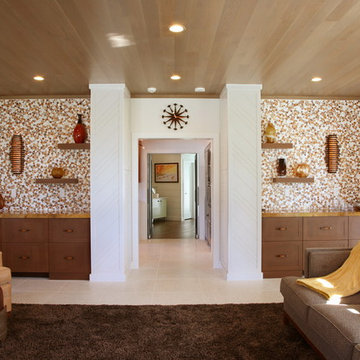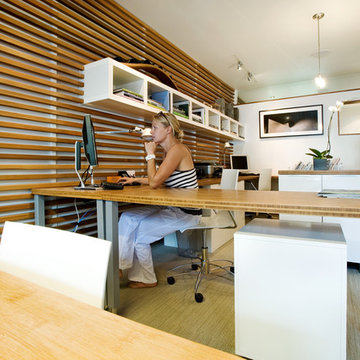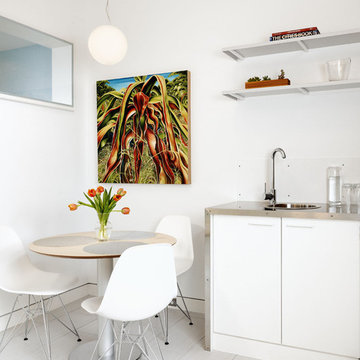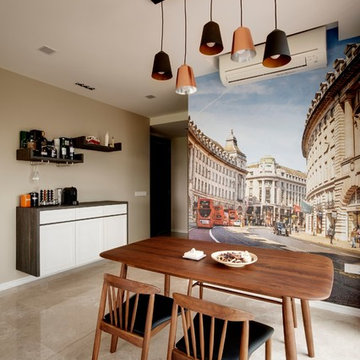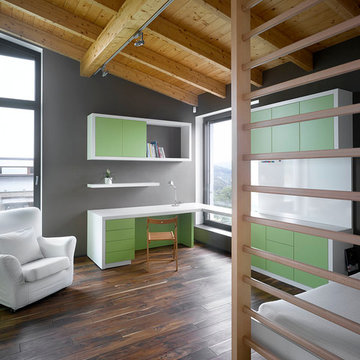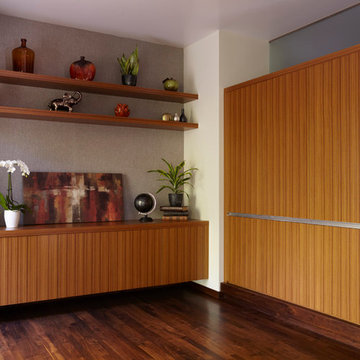Foto di case e interni moderni
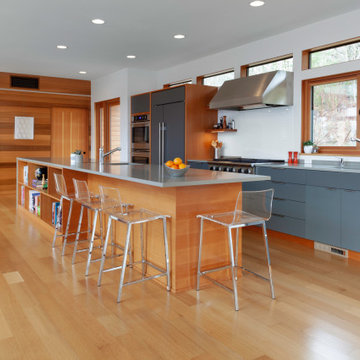
Foto di una cucina minimalista con ante lisce, ante marroni, paraspruzzi bianco, paraspruzzi con lastra di vetro, elettrodomestici in acciaio inossidabile e top grigio
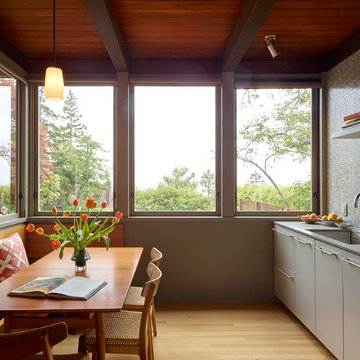
Tasteful update to classic Henry Hill mid-century modern in the Berkeley Hills designed by Fischer Architecture in 2017. The project was featured by Curbed.com. Construction work required updating all systems to modern standards and code. Project included full master bedroom with ensuite bath, kitchen remodel, new roofing and windows, plumbing and electrical update, security system and modern technology updates. All materials were specified by the team at Fisher Architecture to provide modern equivalents to the originals. Photography: Leslie Williamson
Trova il professionista locale adatto per il tuo progetto
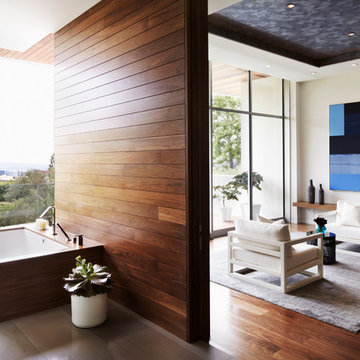
Foto di una grande stanza da bagno padronale moderna con vasca sottopiano, pareti marroni e parquet scuro
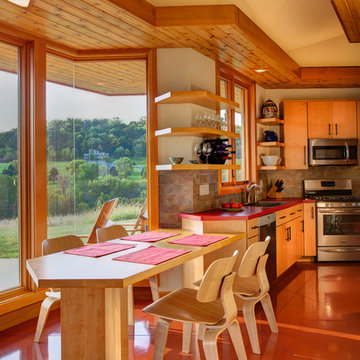
Ken Dahlin
Immagine di una sala da pranzo aperta verso la cucina moderna con pavimento rosso
Immagine di una sala da pranzo aperta verso la cucina moderna con pavimento rosso
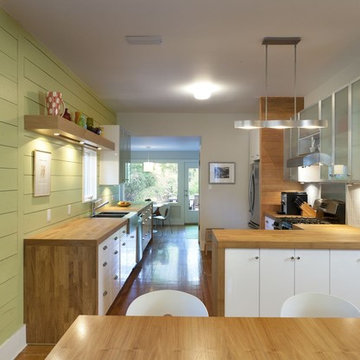
Whit Preston Photography
Esempio di una cucina moderna con top in legno, ante di vetro e ante bianche
Esempio di una cucina moderna con top in legno, ante di vetro e ante bianche
Ricarica la pagina per non vedere più questo specifico annuncio
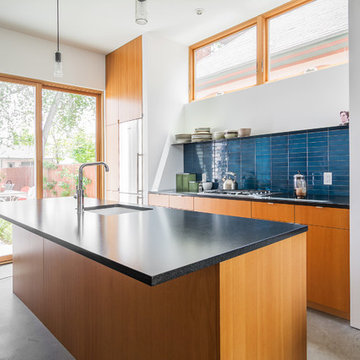
Photo: Lucy Call © 2014 Houzz
Immagine di una cucina moderna con lavello sottopiano, ante lisce, ante in legno scuro, elettrodomestici in acciaio inossidabile, pavimento in cemento e paraspruzzi blu
Immagine di una cucina moderna con lavello sottopiano, ante lisce, ante in legno scuro, elettrodomestici in acciaio inossidabile, pavimento in cemento e paraspruzzi blu
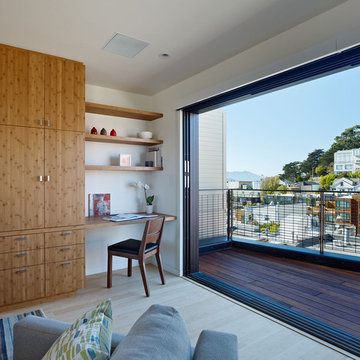
Paulette Taggart Architects l Alissa Lillie, Interior Design l Structural Design Engineers l Bruce Damonte Photography
Ispirazione per un soggiorno minimalista con pareti bianche e parquet chiaro
Ispirazione per un soggiorno minimalista con pareti bianche e parquet chiaro
Ricarica la pagina per non vedere più questo specifico annuncio
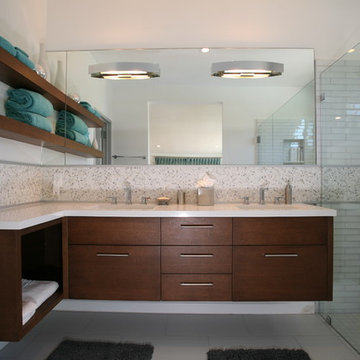
Immagine di una stanza da bagno minimalista con lavabo sottopiano, doccia alcova, piastrelle bianche, piastrelle a mosaico e top bianco
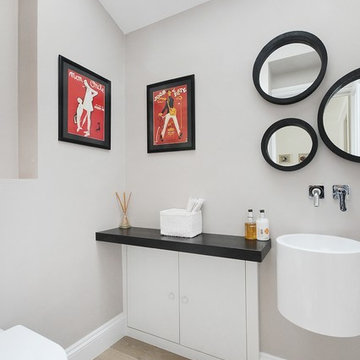
PhotoPlan and MDSX Contractors Ltd
Ispirazione per una stanza da bagno minimalista con lavabo sospeso, ante lisce e ante bianche
Ispirazione per una stanza da bagno minimalista con lavabo sospeso, ante lisce e ante bianche
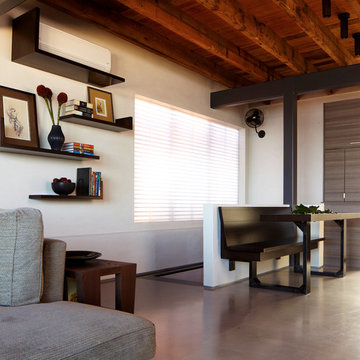
Professional interior shots by Phillip Ennis Photography, exterior shots provided by Architect's firm.
Immagine di un soggiorno minimalista con pavimento in cemento e pareti bianche
Immagine di un soggiorno minimalista con pavimento in cemento e pareti bianche
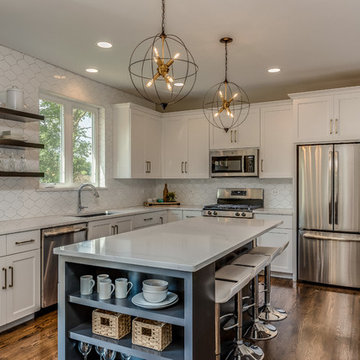
This Kitchen Includes a: dishwasher, sing, double door fridge, stove, oven, Microwave, island with shelves.
Foto di una cucina minimalista di medie dimensioni con ante bianche, top bianco, lavello a vasca singola, paraspruzzi bianco, elettrodomestici in acciaio inossidabile, parquet scuro, pavimento marrone e ante in stile shaker
Foto di una cucina minimalista di medie dimensioni con ante bianche, top bianco, lavello a vasca singola, paraspruzzi bianco, elettrodomestici in acciaio inossidabile, parquet scuro, pavimento marrone e ante in stile shaker
Foto di case e interni moderni
Ricarica la pagina per non vedere più questo specifico annuncio
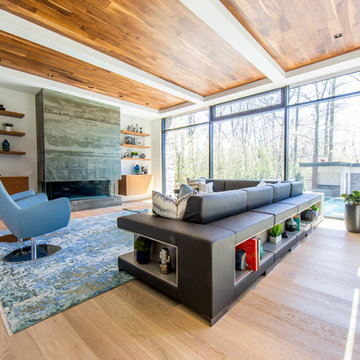
Aia photography
Esempio di un grande soggiorno minimalista aperto con pareti bianche, parquet chiaro, camino lineare Ribbon, cornice del camino piastrellata, TV nascosta e pavimento beige
Esempio di un grande soggiorno minimalista aperto con pareti bianche, parquet chiaro, camino lineare Ribbon, cornice del camino piastrellata, TV nascosta e pavimento beige
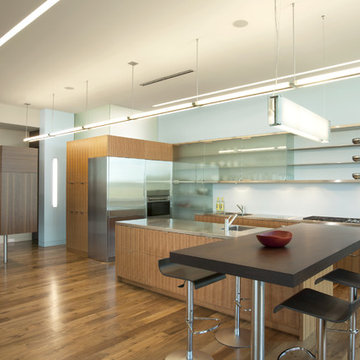
This sixth floor penthouse overlooks the city lakes, the Uptown retail district and the city skyline beyond. Designed for a young professional, the space is shaped by distinguishing the private and public realms through sculptural spatial gestures. Upon entry, a curved wall of white marble dust plaster pulls one into the space and delineates the boundary of the private master suite. The master bedroom space is screened from the entry by a translucent glass wall layered with a perforated veil creating optical dynamics and movement. This functions to privatize the master suite, while still allowing light to filter through the space to the entry. Suspended cabinet elements of Australian Walnut float opposite the curved white wall and Walnut floors lead one into the living room and kitchen spaces.
A custom perforated stainless steel shroud surrounds a spiral stair that leads to a roof deck and garden space above, creating a daylit lantern within the center of the space. The concept for the stair began with the metaphor of water as a connection to the chain of city lakes. An image of water was abstracted into a series of pixels that were translated into a series of varying perforations, creating a dynamic pattern cut out of curved stainless steel panels. The result creates a sensory exciting path of movement and light, allowing the user to move up and down through dramatic shadow patterns that change with the position of the sun, transforming the light within the space.
The kitchen is composed of Cherry and translucent glass cabinets with stainless steel shelves and countertops creating a progressive, modern backdrop to the interior edge of the living space. The powder room draws light through translucent glass, nestled behind the kitchen. Lines of light within, and suspended from the ceiling extend through the space toward the glass perimeter, defining a graphic counterpoint to the natural light from the perimeter full height glass.
Within the master suite a freestanding Burlington stone bathroom mass creates solidity and privacy while separating the bedroom area from the bath and dressing spaces. The curved wall creates a walk-in dressing space as a fine boutique within the suite. The suspended screen acts as art within the master bedroom while filtering the light from the full height windows which open to the city beyond.
The guest suite and office is located behind the pale blue wall of the kitchen through a sliding translucent glass panel. Natural light reaches the interior spaces of the dressing room and bath over partial height walls and clerestory glass.
12


















