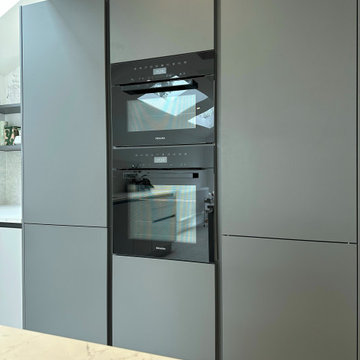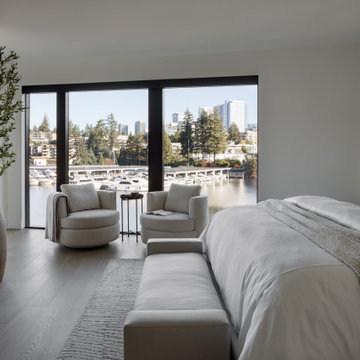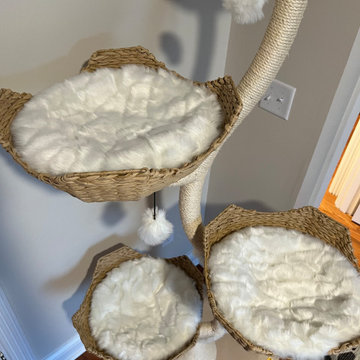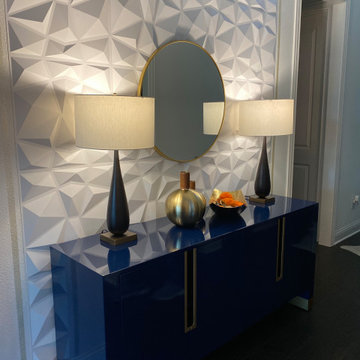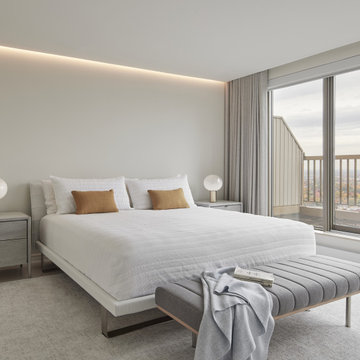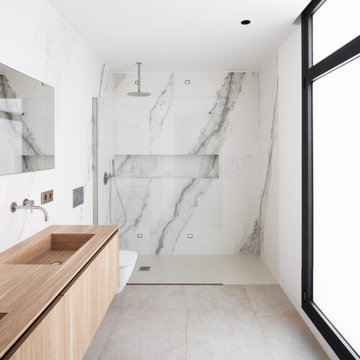Foto di case e interni moderni
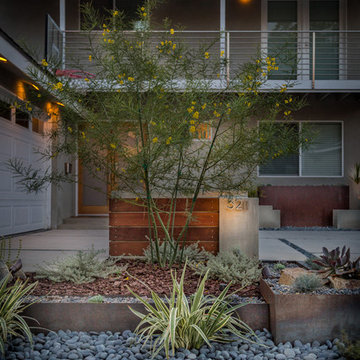
Dan Solomon
Immagine di un giardino xeriscape minimalista esposto a mezz'ombra di medie dimensioni e davanti casa in estate con un giardino in vaso e pavimentazioni in cemento
Immagine di un giardino xeriscape minimalista esposto a mezz'ombra di medie dimensioni e davanti casa in estate con un giardino in vaso e pavimentazioni in cemento

Foto di una taverna moderna di medie dimensioni con sbocco, pareti grigie, moquette, camino classico e cornice del camino in pietra

Matt
Immagine di un ampio soggiorno minimalista con pareti grigie, parquet scuro e cornice del camino piastrellata
Immagine di un ampio soggiorno minimalista con pareti grigie, parquet scuro e cornice del camino piastrellata

Cabinets:
Waypoint Cabinetry | Maple Espresso & Painted Stone
Countertops:
Caeserstone Countertops - Alpine Mist and
Leathered Lennon Granite
Backsplash:
Topcu Wooden White Marble
Plumbing: Blanco and Shocke
Stove and Hood:
Blue Star
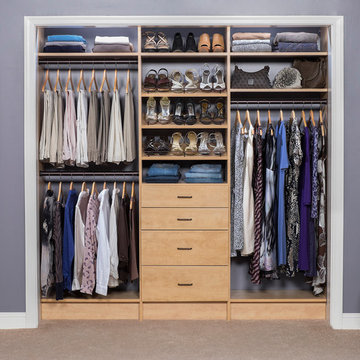
Modern Draw front in Secret.
Esempio di un piccolo armadio o armadio a muro per donna moderno con ante lisce, ante in legno chiaro e moquette
Esempio di un piccolo armadio o armadio a muro per donna moderno con ante lisce, ante in legno chiaro e moquette
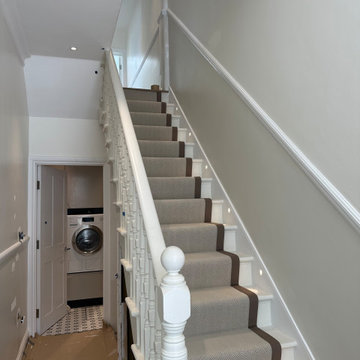
Location: Queen’s Park, London.
The project was about a rear side return extension and internal layout alterations.
A complete home refurbishment with new bathrooms, finishes and decorations.

Our goal was to create an elegant current space that fit naturally into the architecture, utilizing tailored furniture and subtle tones and textures. We wanted to make the space feel lighter, open, and spacious both for entertaining and daily life. The fireplace received a face lift with a bright white paint job and a black honed slab hearth. We thoughtfully incorporated durable fabrics and materials as our client's home life includes dogs and children.

Incorporating bold colors and patterns, this project beautifully reflects our clients' dynamic personalities. Clean lines, modern elements, and abundant natural light enhance the home, resulting in a harmonious fusion of design and personality.
The living room showcases a vibrant color palette, setting the stage for comfortable velvet seating. Thoughtfully curated decor pieces add personality while captivating artwork draws the eye. The modern fireplace not only offers warmth but also serves as a sleek focal point, infusing a touch of contemporary elegance into the space.
---
Project by Wiles Design Group. Their Cedar Rapids-based design studio serves the entire Midwest, including Iowa City, Dubuque, Davenport, and Waterloo, as well as North Missouri and St. Louis.
For more about Wiles Design Group, see here: https://wilesdesigngroup.com/
To learn more about this project, see here: https://wilesdesigngroup.com/cedar-rapids-modern-home-renovation

View from the main reception room out across the double-height dining space to the rear garden beyond. The new staircase linking to the lower ground floor level is striking in its detailing with conceal LED lighting and polished plaster walling.

Ispirazione per la facciata di una casa a schiera nera moderna a quattro piani di medie dimensioni con rivestimento in stucco, tetto a capanna, copertura in tegole e tetto rosso

This modern style kitchen is a great example of how to achieve a sleek and stylish look on a budget. The use of simple and clean lines, paired with a neutral color scheme, creates a timeless and elegant design. The cabinets are made from affordable materials, such as melamine, while still providing ample storage space. The black hardware and fixtures give a modern edge to the overall look of the kitchen.

A stunning transformation of a small, dark and damp bathroom. The bathroom was expanded to create extra space for the homeowners and turned into a modern mediterranean masterpiece.

The removal of the tub and soffit created a large shower area. Glass tile waterfall along faucet wall to give it a dramatic look.
Immagine di una piccola stanza da bagno padronale moderna con ante in stile shaker, ante blu, doccia alcova, bidè, piastrelle multicolore, piastrelle in gres porcellanato, pareti rosse, pavimento in bambù, lavabo integrato, top in superficie solida, porta doccia scorrevole, top bianco, nicchia, un lavabo e mobile bagno freestanding
Immagine di una piccola stanza da bagno padronale moderna con ante in stile shaker, ante blu, doccia alcova, bidè, piastrelle multicolore, piastrelle in gres porcellanato, pareti rosse, pavimento in bambù, lavabo integrato, top in superficie solida, porta doccia scorrevole, top bianco, nicchia, un lavabo e mobile bagno freestanding
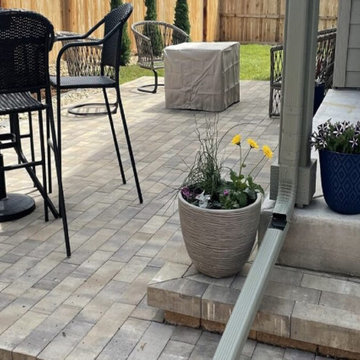
New house with New Landscape Install 2021
Ispirazione per un piccolo patio o portico minimalista dietro casa con un giardino in vaso, pavimentazioni in cemento e nessuna copertura
Ispirazione per un piccolo patio o portico minimalista dietro casa con un giardino in vaso, pavimentazioni in cemento e nessuna copertura
Foto di case e interni moderni
4


















