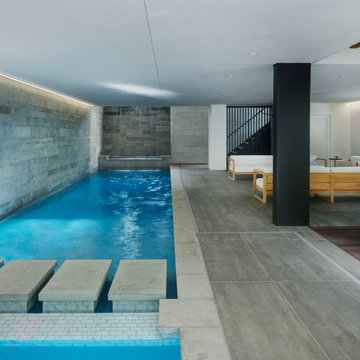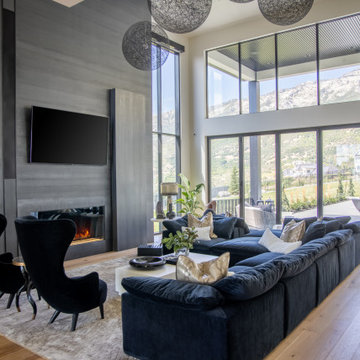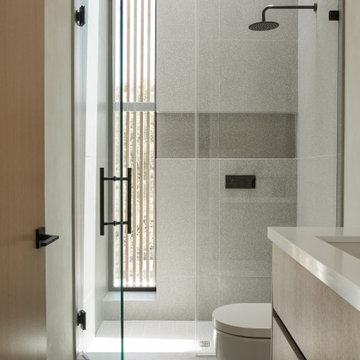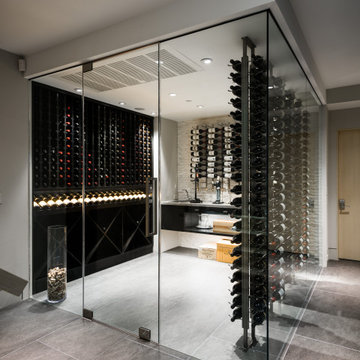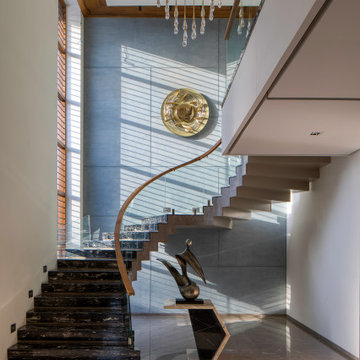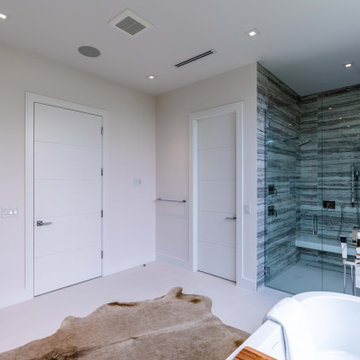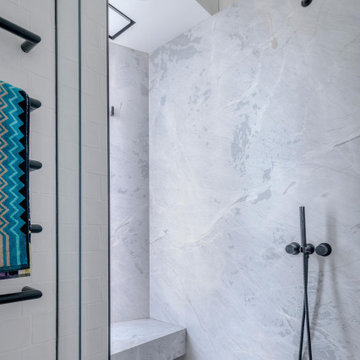Foto di case e interni moderni

Reforma integral del baño principal en segunda residencia (4,25 m2).
Redistribución y renovación de instalaciones de ACS y sanitarios, sustitución de bañera por plato de ducha, cambio de revestimientos verticales y horizontales y mejora de la iluminación.

Black and white bathroom with double sink vanity and industrial light fixtures.
Ispirazione per una stanza da bagno moderna di medie dimensioni con ante in stile shaker, ante bianche, vasca ad alcova, doccia alcova, pareti bianche, pavimento con piastrelle in ceramica, lavabo da incasso, top in quarzo composito, pavimento nero, porta doccia a battente, top bianco, due lavabi e mobile bagno freestanding
Ispirazione per una stanza da bagno moderna di medie dimensioni con ante in stile shaker, ante bianche, vasca ad alcova, doccia alcova, pareti bianche, pavimento con piastrelle in ceramica, lavabo da incasso, top in quarzo composito, pavimento nero, porta doccia a battente, top bianco, due lavabi e mobile bagno freestanding

Foto di una sala lavanderia minimalista di medie dimensioni con lavello sottopiano, ante con riquadro incassato, ante bianche, top in quarzo composito, paraspruzzi beige, paraspruzzi con piastrelle in ceramica, pareti grigie, pavimento con piastrelle in ceramica, lavatrice e asciugatrice affiancate, pavimento grigio e top beige

The original bathroom on the main floor had an odd Jack-and-Jill layout with two toilets, two vanities and only a single tub/shower (in vintage mint green, no less). With some creative modifications to existing walls and the removal of a small linen closet, we were able to divide the space into two functional and totally separate bathrooms.
In the guest bathroom, we opted for a clean black and white palette and chose a stained wood vanity to add warmth. The bold hexagon tiles add a huge wow factor to the small bathroom and the vertical tile layout draws the eye upward. We made the most out of every inch of space by including a tall niche for towels and toiletries and still managed to carve out a full size linen closet in the hall.
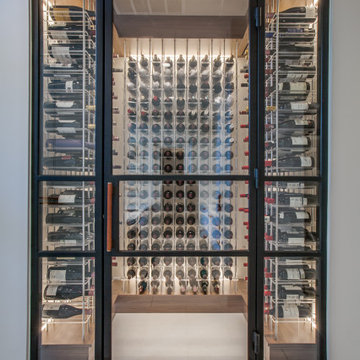
Situated at the entrance to the bar area, this modern climate-controlled wine cellar in Dallas, Texas compliments the style and elegance of the surrounding space. The insulated glass sidelights on either side of the entry door perfectly frame a column of bottles. Airflow is routed within the millwork to ensure a perfect climate without any components of the refrigeration system being visible in the room. The wine racking system includes a walnut soffit and base, metal vertical supports and clear acrylic cradles to support each bottle.

Bathroom En-Suite
Foto di una stanza da bagno per bambini minimalista di medie dimensioni con ante lisce, ante bianche, piastrelle grigie, piastrelle in gres porcellanato, pareti grigie, pavimento in gres porcellanato, top in legno, pavimento grigio, top bianco, nicchia, un lavabo, mobile bagno sospeso e soffitto ribassato
Foto di una stanza da bagno per bambini minimalista di medie dimensioni con ante lisce, ante bianche, piastrelle grigie, piastrelle in gres porcellanato, pareti grigie, pavimento in gres porcellanato, top in legno, pavimento grigio, top bianco, nicchia, un lavabo, mobile bagno sospeso e soffitto ribassato
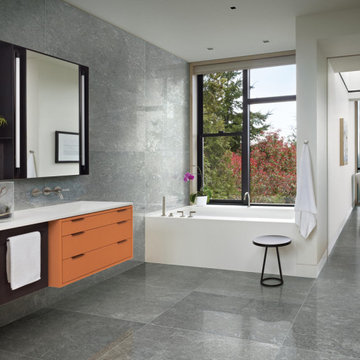
Esempio di una grande stanza da bagno padronale moderna con ante lisce, ante in legno scuro, vasca da incasso, piastrelle grigie, piastrelle in pietra, lavabo a bacinella, top in quarzo composito, top bianco, due lavabi e mobile bagno sospeso

View of the open concept kitchen and living room space of the modern Lakeshore house in Sagle, Idaho.
The all white kitchen on the left has maple paint grade shaker cabinets are finished in Sherwin Willams "High Reflective White" allowing the natural light from the view of the water to brighter the entire room. Cabinet pulls are Top Knobs black bar pull.
A 36" Thermardor hood is finished with 6" wood paneling and stained to match the clients decorative mirror. All other appliances are stainless steel: GE Cafe 36" gas range, GE Cafe 24" dishwasher, and Zephyr Presrv Wine Refrigerator (not shown). The GE Cafe 36" french door refrigerator includes a Keurig K-Cup coffee brewing feature.
Kitchen counters are finished with Pental Quartz in "Misterio," and backsplash is 4"x12" white subway tile from Vivano Marmo. Pendants over the raised counter are Chloe Lighting Walter Industrial. Kitchen sink is Kohler Vault with Kohler Simplice faucet in black.
In the living room area, the wood burning stove is a Blaze King Boxer (24"), installed on a raised hearth using the same wood paneling as the range hood. The raised hearth is capped with black quartz to match the finish of the United Flowteck stone tile surround. A flat screen TV is wall mounted to the right of the fireplace.
Flooring is laminated wood by Marion Way in Drift Lane "Daydream Chestnut". Walls are finished with Sherwin Williams "Snowbound" in eggshell. Baseboard and trim are finished in Sherwin Williams "High Reflective White."

Esempio di un grande soggiorno moderno aperto con libreria, pareti verdi, parquet chiaro, camino sospeso, cornice del camino in intonaco, pavimento marrone e carta da parati
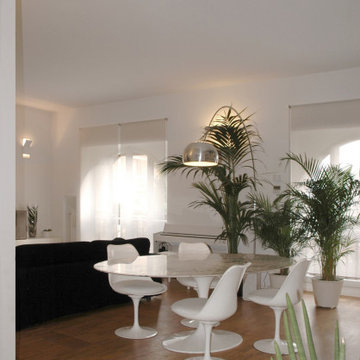
Tavolo e sedie 'Tulipe' (E.Saarinen); lampada 'Arco' Flos, (A.Castiglioni); corpi illuminanti 'Viabizzuno'; placche e punti luce/prese 'Eclettis'
Ispirazione per una sala da pranzo minimalista
Ispirazione per una sala da pranzo minimalista
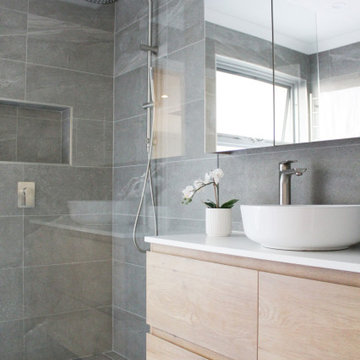
Wall Hung Vanity, Walk In Shower, Shower Niche, Mirror Cabinet, Shower Combo, Brushed Brass Tapware, Dark Bathroom, Oak an Dark Vanity Combo, OTB Bathrooms, On the Ball Bathrooms
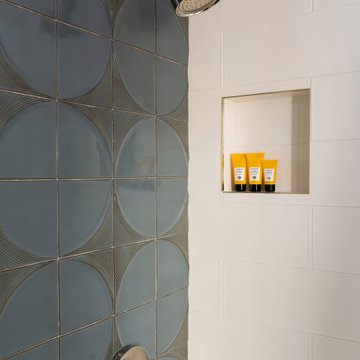
Idee per una stanza da bagno minimalista di medie dimensioni con ante marroni, piastrelle blu, pareti bianche e doccia con tenda
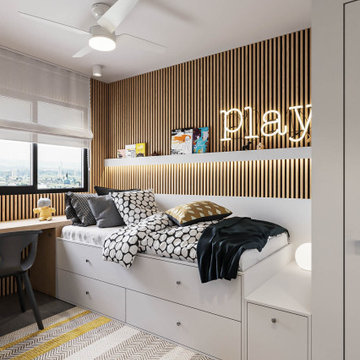
Foto di una piccola cameretta per bambini da 1 a 3 anni moderna con pareti bianche, pavimento in gres porcellanato, pavimento grigio e pareti in legno
Foto di case e interni moderni
7


















