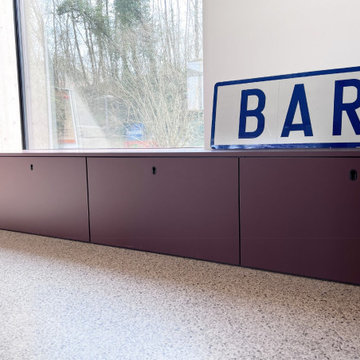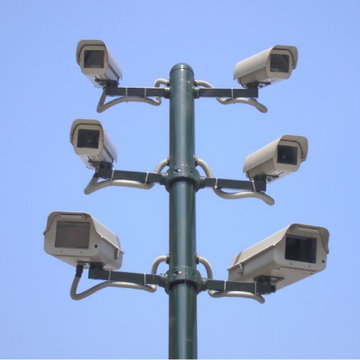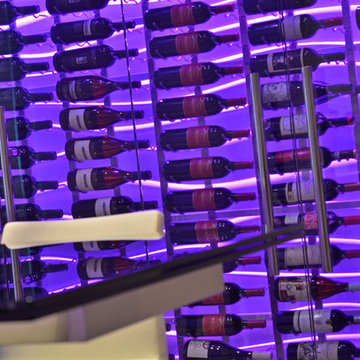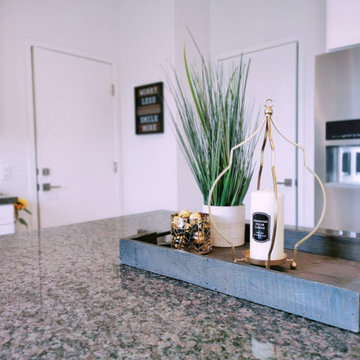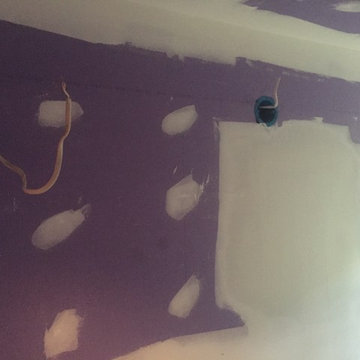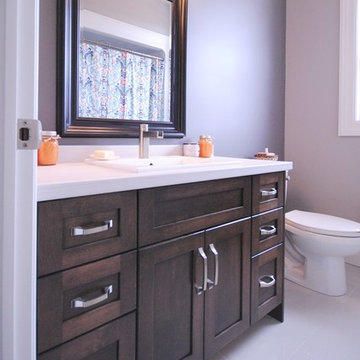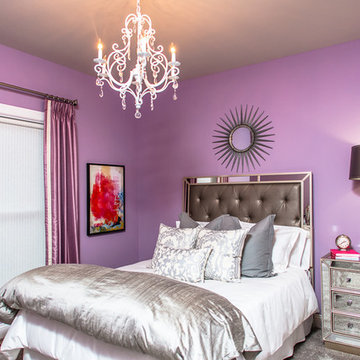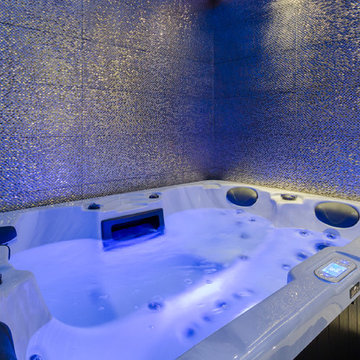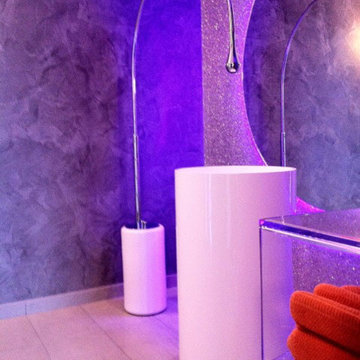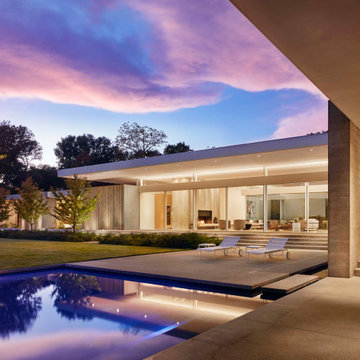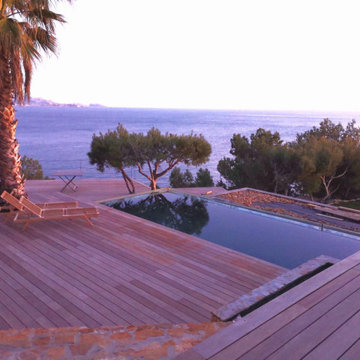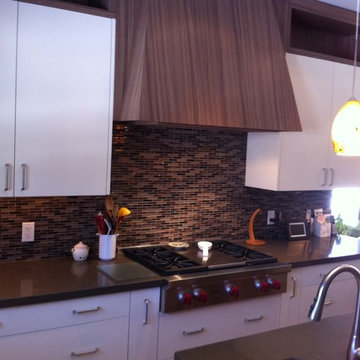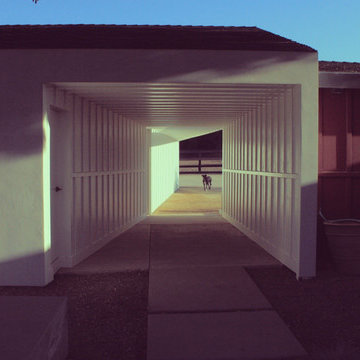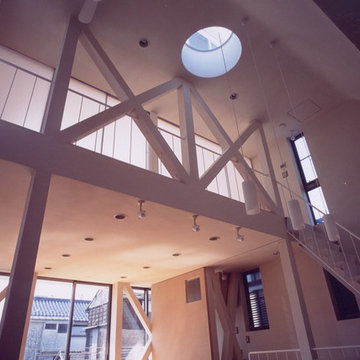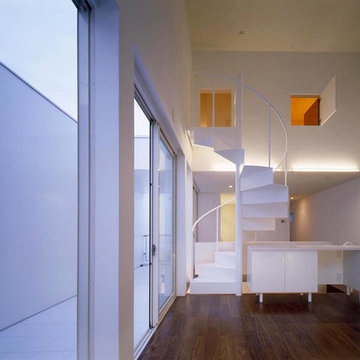Foto di case e interni moderni
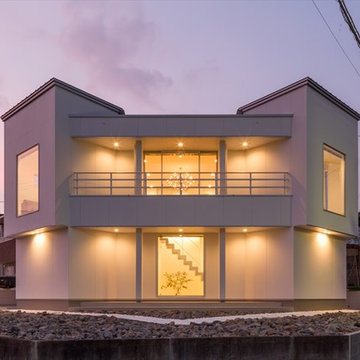
1階の鉄骨階段では、ペットの猫ちゃんがお施主様の帰りを待ちます。 2階のシャンデリアがアクセントにダイニングで食事をしていても外部からの視線を気にせずに過ごすことができます。
Ispirazione per case e interni minimalisti
Ispirazione per case e interni minimalisti
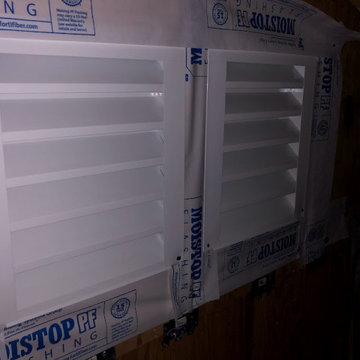
House/living room expansion which made it look completely different. This was a design and build project for our home owner and we will be going back for converting the garage and building a Junior ADU.
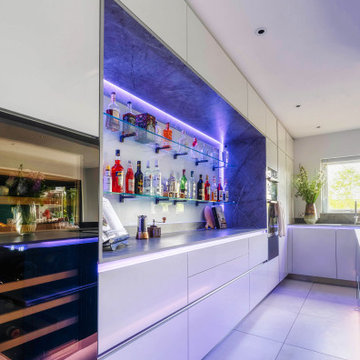
Modern handle-less kitchen with a Dekton worktop. Led Lighting used through out to create a more modern look.
Foto di una grande cucina moderna con lavello integrato, ante lisce, ante bianche, paraspruzzi bianco, paraspruzzi con lastra di vetro, elettrodomestici neri, pavimento in gres porcellanato, pavimento grigio e top grigio
Foto di una grande cucina moderna con lavello integrato, ante lisce, ante bianche, paraspruzzi bianco, paraspruzzi con lastra di vetro, elettrodomestici neri, pavimento in gres porcellanato, pavimento grigio e top grigio
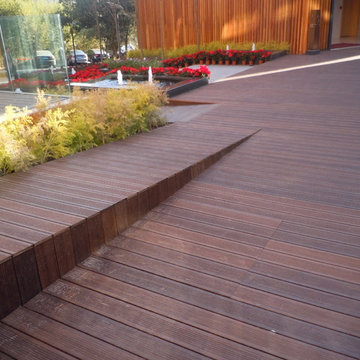
Innhouse uses a lot of bamboo natural environmental protection material shows a simple form. Building low carbon environmental protection strategy, to help expand the increasingly emerging vision of the local ecological tourism. According to the local climate characteristics, the natural ventilation and lighting can be realized through simulation and passive environment regulation. it has 4350 square meters and was builded in 2010.
(DesignPrincipal),PeakerChu,JudyLee,ConnieChiu Oval,partnership/IntegerIntelligent&Green
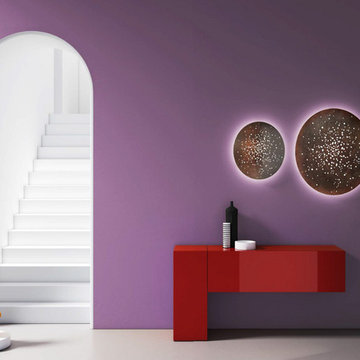
Designed by Lucie Koldova, Lens features abstract design concepts based on overlapping metal lenses.
The metal lenses appear to levitate in space and are illuminated by the innovative LED fixture module. Lens is the new solution for your large scale projects.
The primary element of this collection is the metal lens. It is designed to capture and direct the light down. Each lens has an irregular perforation to allow the light to pass through and evokes an almost cosmic feeling when observed from below.
Foto di case e interni moderni
144


















